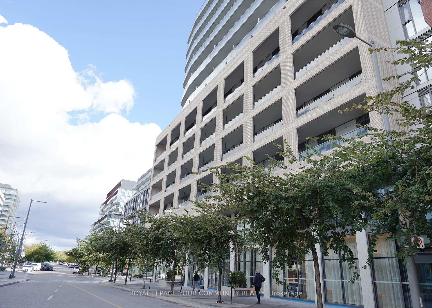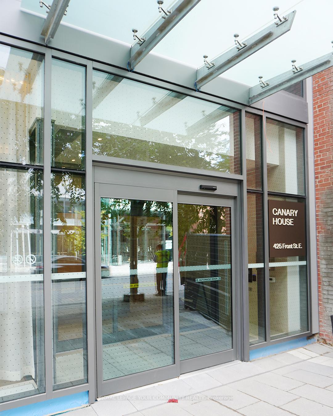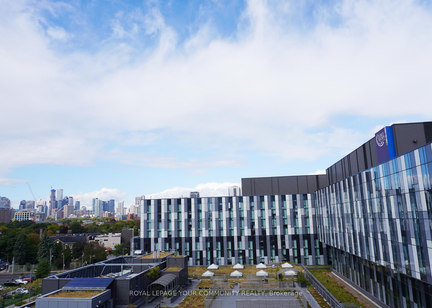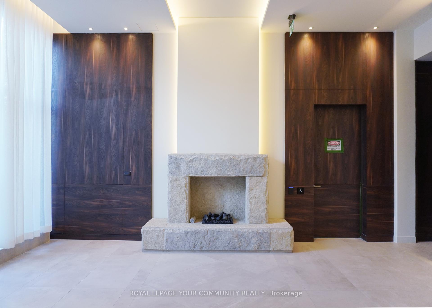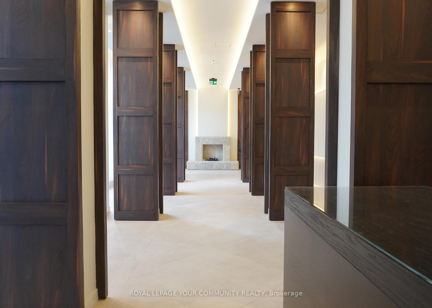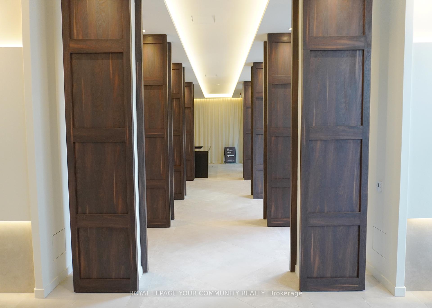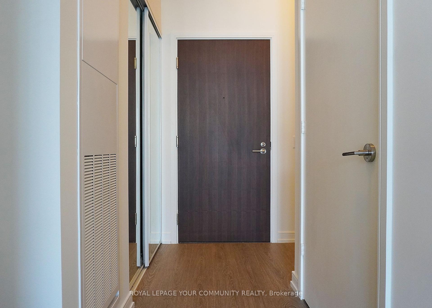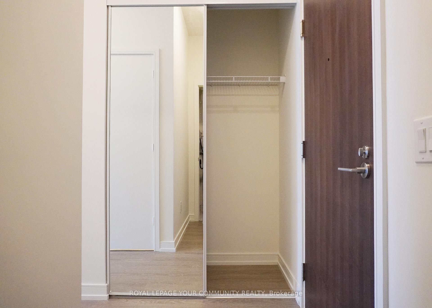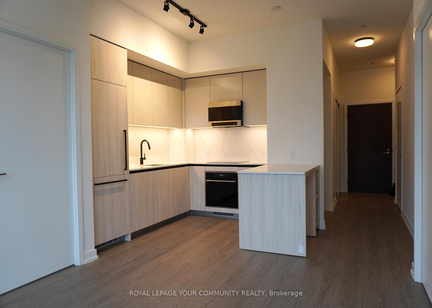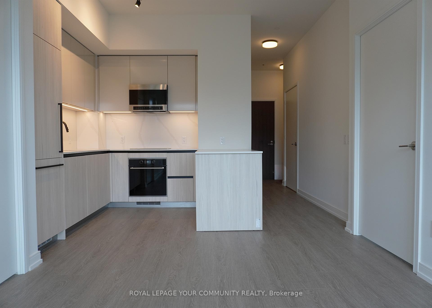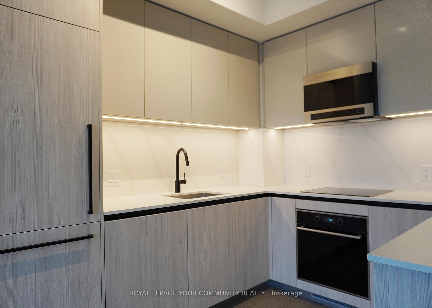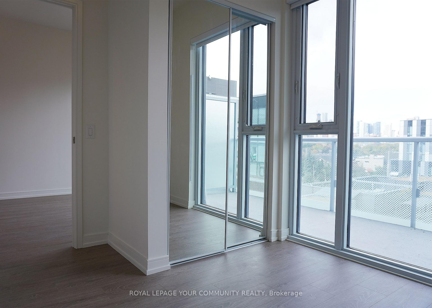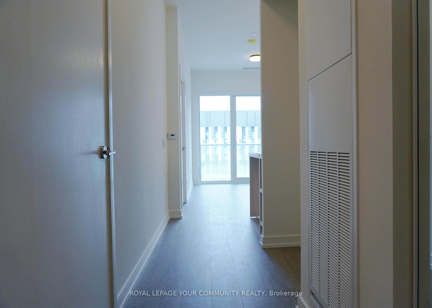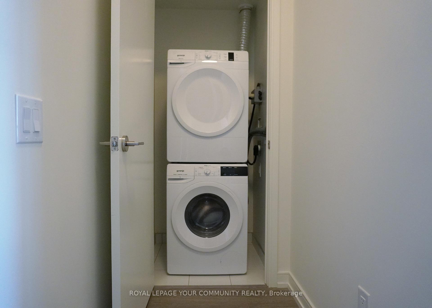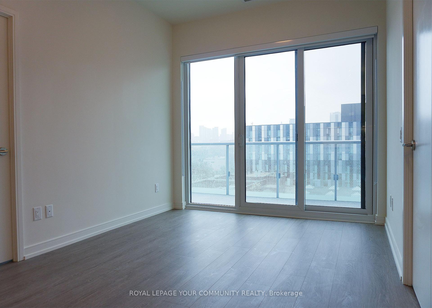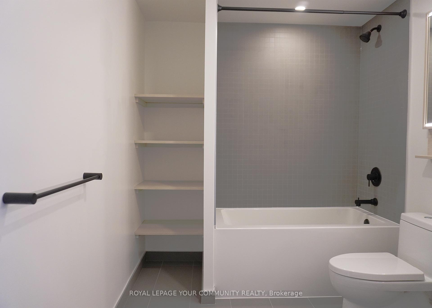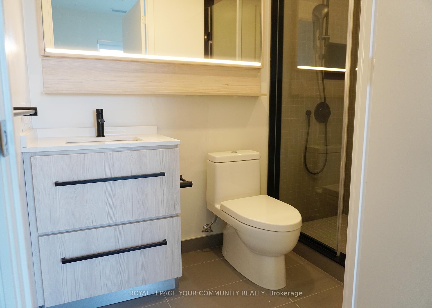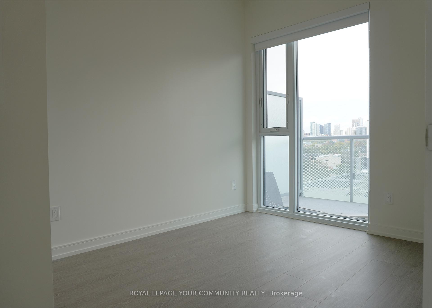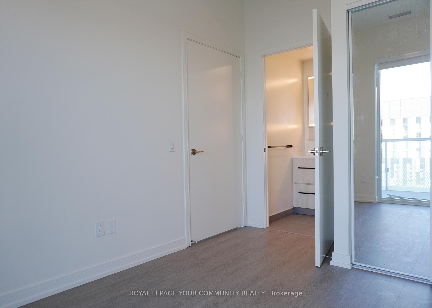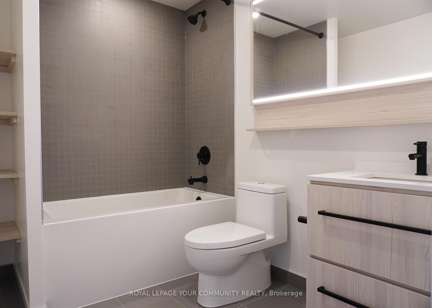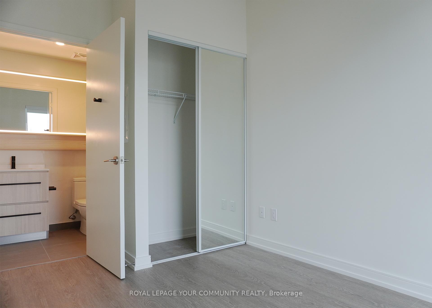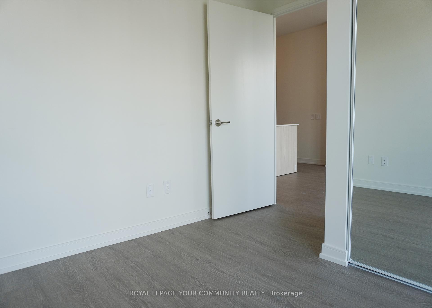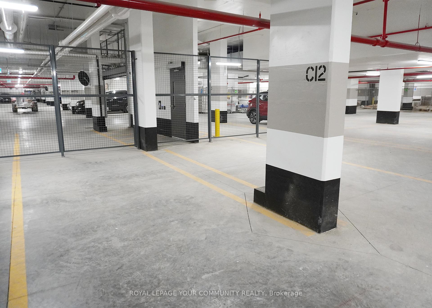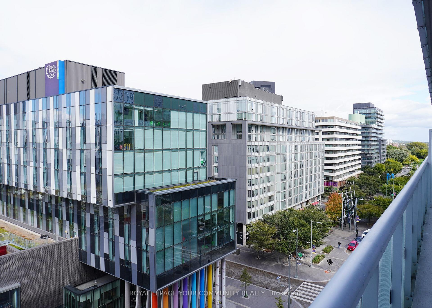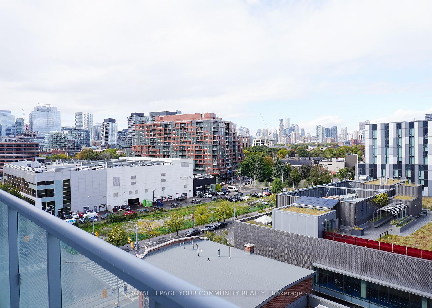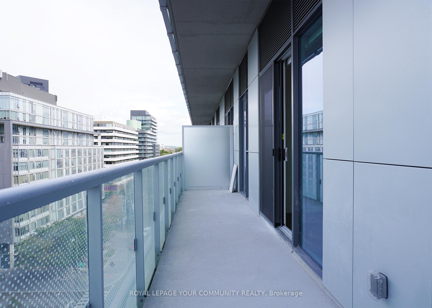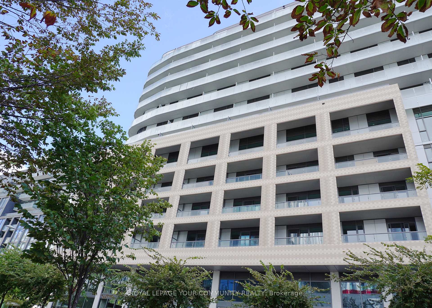$3,075
Available - For Rent
Listing ID: C9397616
425 Front St East , Unit 821, Toronto, M5A 0X2, Ontario
| Discover Canary House Condos, a pristine, never-before-occupied residence located at the vibrant corner of Front and Cherry Streets. This beautiful 2-bedroom, 2-bathroom condo with a bonus media area offers the ideal balance of modern living and urban convenience. Upon entering, you're welcomed by a spacious open-concept design, illuminated by large windows that bathe the unit in natural light. The sleek, built-in appliances in the contemporary kitchen blend effortlessly into the space, offering a streamlined, modern feel. One of the standout features is the expansive 149 sqft balcony, providing plenty of outdoor space to enjoy your morning coffee or unwind in the evening with picturesque city views. The condos split-bedroom layout ensures privacy, with the primary bedroom featuring a 3-piece ensuite, elegant finishes, and ample storage. The second bedroom is equally generous in size, perfect for guests, a home office, or a family room. Canary House residents enjoy access to top-tier amenities designed for todays lifestyle. These include 24/7 concierge service, a cutting-edge fitness studio, an entertainment lounge, a party room for special events, and a rooftop garden terrace. The rooftop is a true escape, featuring BBQ areas, a fire pit, and a Zen Garden. With TTC transit just steps away, commuting to Union Station is a breeze. Plus, youre within walking distance of the expansive 18-acre Corktown Common Park, an ideal spot for outdoor lovers. |
| Price | $3,075 |
| Payment Frequency: | Monthly |
| Payment Method: | Cheque |
| Rental Application Required: | Y |
| Deposit Required: | Y |
| Credit Check: | Y |
| Employment Letter | Y |
| Lease Agreement | Y |
| References Required: | Y |
| Buy Option | N |
| Occupancy by: | Vacant |
| Address: | 425 Front St East , Unit 821, Toronto, M5A 0X2, Ontario |
| Province/State: | Ontario |
| Property Management | Crossbridge Condominium Management |
| Condo Corporation No | TBD |
| Level | 8 |
| Unit No | 21 |
| Directions/Cross Streets: | Cherry St/ Front St E |
| Rooms: | 5 |
| Bedrooms: | 2 |
| Bedrooms +: | |
| Kitchens: | 1 |
| Family Room: | N |
| Basement: | None |
| Furnished: | N |
| Approximatly Age: | New |
| Property Type: | Condo Apt |
| Style: | Apartment |
| Exterior: | Concrete |
| Garage Type: | Underground |
| Garage(/Parking)Space: | 1.00 |
| Drive Parking Spaces: | 1 |
| Park #1 | |
| Parking Spot: | 12 |
| Parking Type: | Owned |
| Legal Description: | A |
| Exposure: | N |
| Balcony: | Open |
| Locker: | None |
| Pet Permited: | N |
| Approximatly Age: | New |
| Approximatly Square Footage: | 600-699 |
| CAC Included: | Y |
| Common Elements Included: | Y |
| Parking Included: | Y |
| Building Insurance Included: | Y |
| Fireplace/Stove: | N |
| Heat Source: | Gas |
| Heat Type: | Forced Air |
| Central Air Conditioning: | Central Air |
| Ensuite Laundry: | Y |
| Although the information displayed is believed to be accurate, no warranties or representations are made of any kind. |
| ROYAL LEPAGE YOUR COMMUNITY REALTY |
|
|

Mina Nourikhalichi
Broker
Dir:
416-882-5419
Bus:
905-731-2000
Fax:
905-886-7556
| Book Showing | Email a Friend |
Jump To:
At a Glance:
| Type: | Condo - Condo Apt |
| Area: | Toronto |
| Municipality: | Toronto |
| Neighbourhood: | Waterfront Communities C8 |
| Style: | Apartment |
| Approximate Age: | New |
| Beds: | 2 |
| Baths: | 2 |
| Garage: | 1 |
| Fireplace: | N |
Locatin Map:

