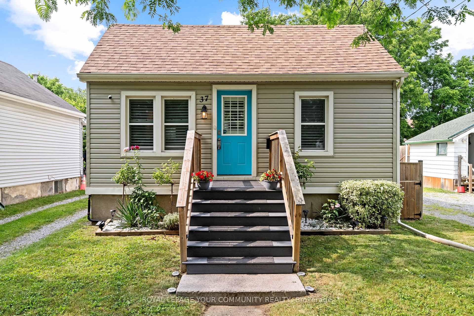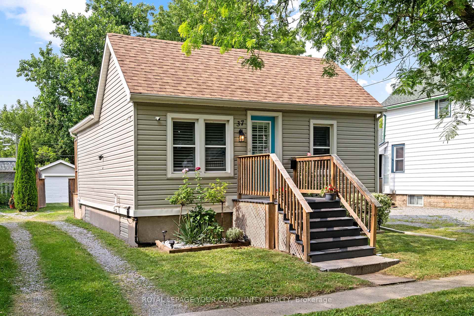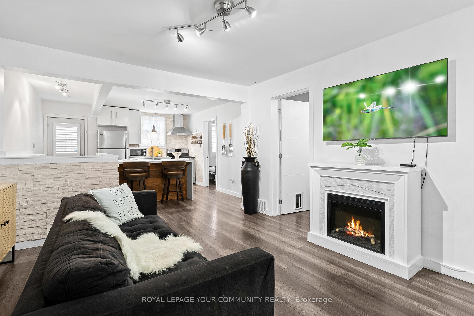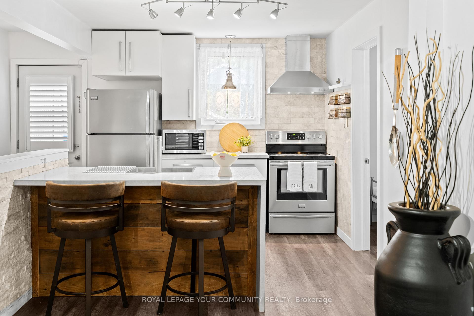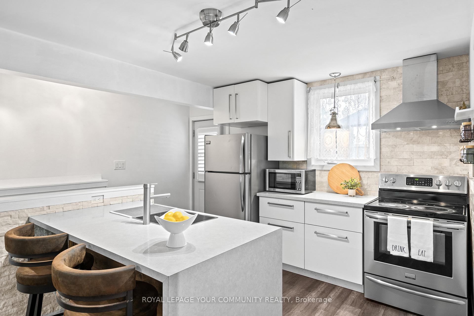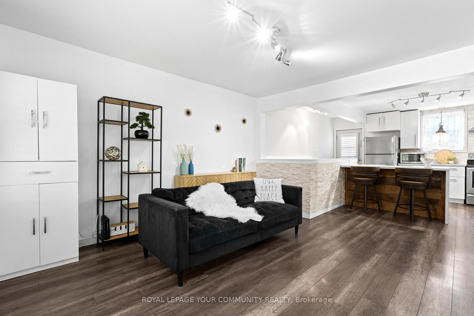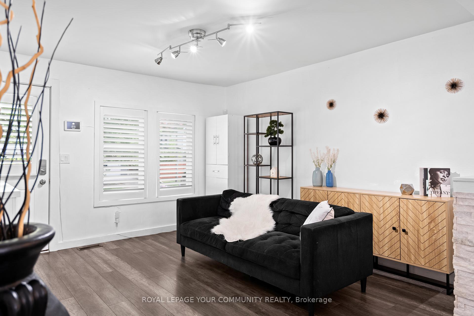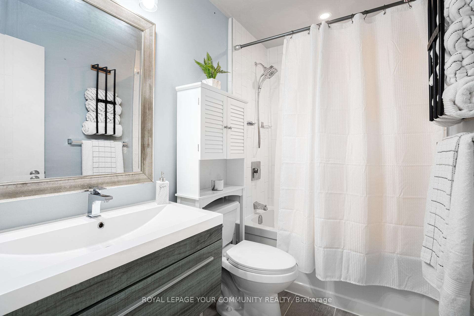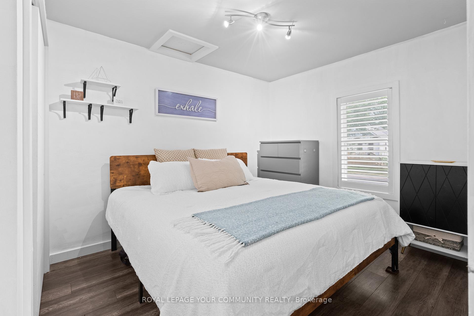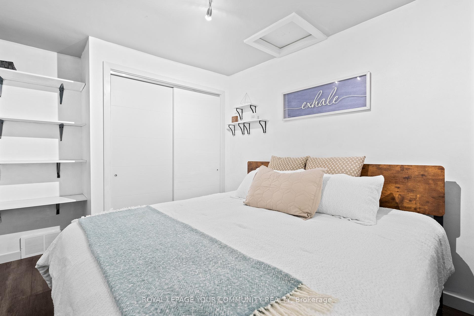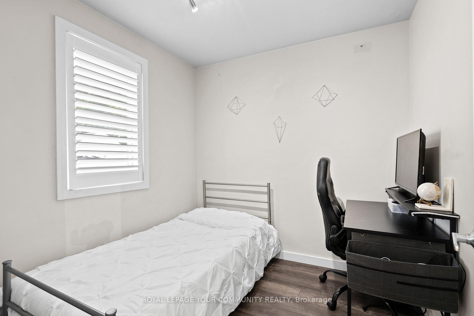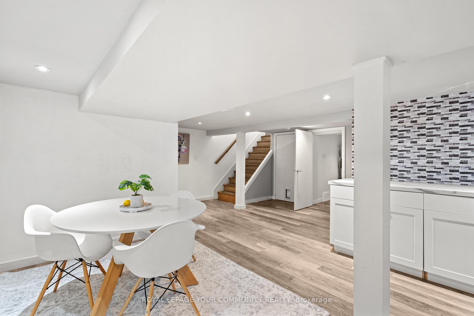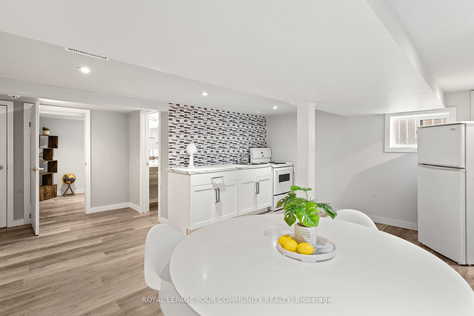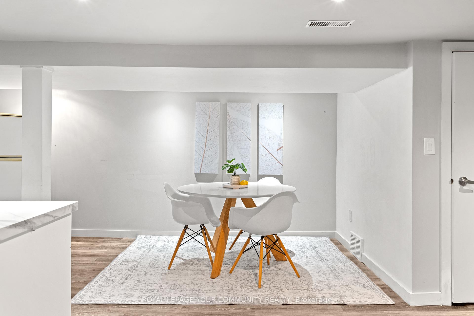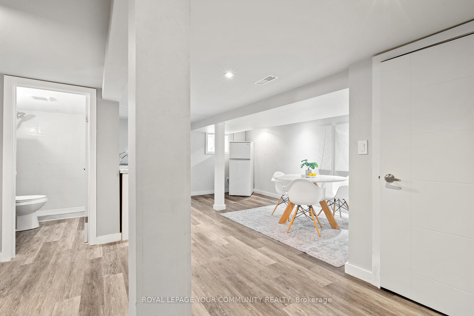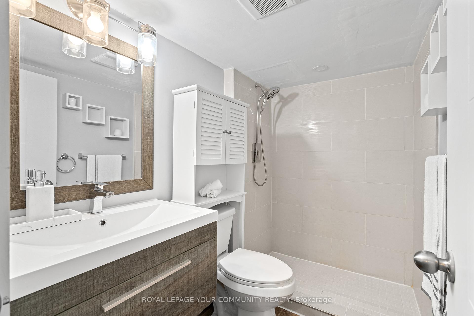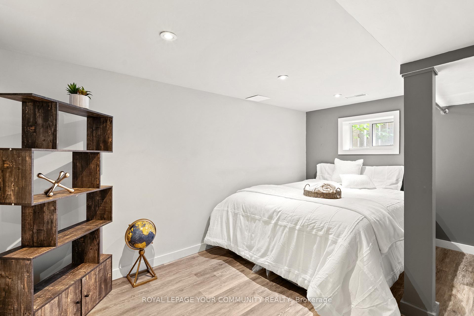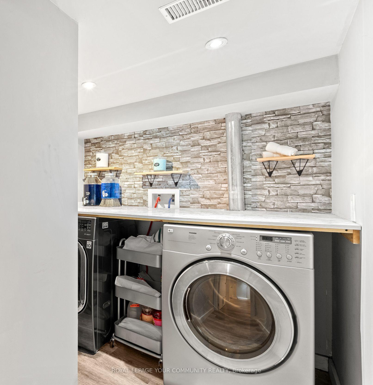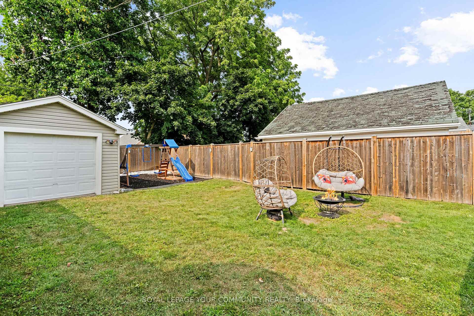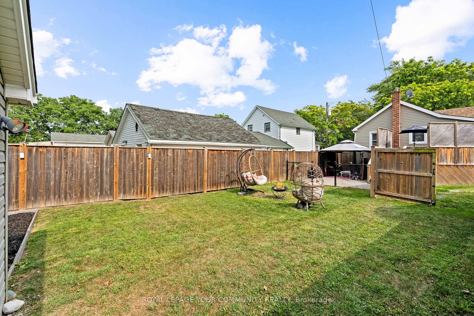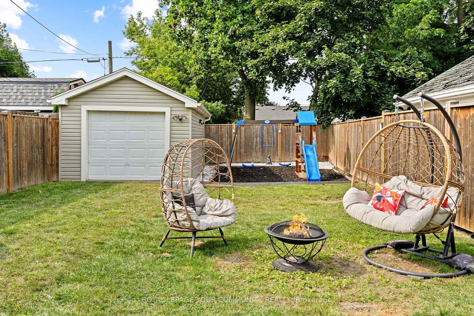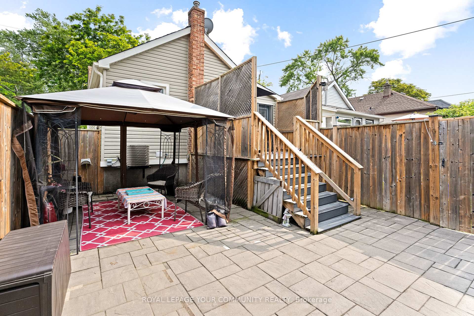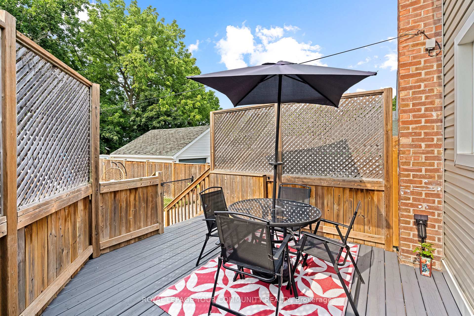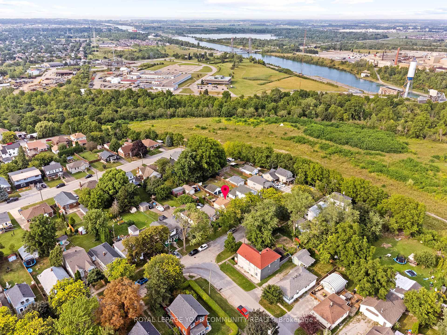$529,900
Available - For Sale
Listing ID: X9396502
37 Maplecrest Ave , St. Catharines, L2T 1A7, Ontario
| We graciously welcome you to this absolutely charming bungalow in St. Catharines! A perfect fit for first time home buyers, young families or down-sizers! Step inside to find a bright, open concept living area bathed in natural sunlight and freshly painted for an easy, move in-ready experience. The heart of the home features a spacious layout that seamlessly flows into the kitchen, and out onto the back deck, where you'll be pleased to overlook a fabulously sized backyard and patio - ideal for your outdoor entertaining and celebrations. This home also provides additional privacy and convenience for overnight guests or family on the lower level. Your guests will enjoy a fantastic in-law suite complete with a second kitchen, breakfast area and and additional bathroom with a walk-in shower. Conveniently situated on a peaceful cul-de-sac, bordering St.Catharines to the North and Thorold to the South. Nearby amenities include Maplecrest Park, Sobeys, LCBO, The Pen Centre, Restaurants and more. Schedule a tour today or visit our open house! - *Always verify measurements and taxes* Seller does not warrant the retrofit status of the basement |
| Price | $529,900 |
| Taxes: | $2848.50 |
| DOM | 151 |
| Occupancy: | Owner |
| Address: | 37 Maplecrest Ave , St. Catharines, L2T 1A7, Ontario |
| Lot Size: | 30.00 x 130.00 (Feet) |
| Acreage: | < .50 |
| Directions/Cross Streets: | Meritt Street and Maplecrest Avenue |
| Rooms: | 10 |
| Bedrooms: | 2 |
| Bedrooms +: | 1 |
| Kitchens: | 1 |
| Kitchens +: | 1 |
| Family Room: | Y |
| Basement: | Finished, Walk-Up |
| Level/Floor | Room | Length(ft) | Width(ft) | Descriptions | |
| Room 1 | Main | Kitchen | 13.48 | 9.51 | W/O To Sundeck, Stainless Steel Appl, Vinyl Floor |
| Room 2 | Main | Breakfast | 9.28 | 4.4 | Centre Island, Combined W/Kitchen, Vinyl Floor |
| Room 3 | Main | Family | 12.17 | 12.14 | Open Concept, California Shutters, Vinyl Floor |
| Room 4 | Main | Bathroom | 7.12 | 4.99 | 4 Pc Bath, B/I Vanity, Tile Floor |
| Room 5 | Main | Prim Bdrm | 9.18 | 12.1 | California Shutters, B/I Shelves, Vinyl Floor |
| Room 6 | Main | 2nd Br | 7.12 | 8.2 | California Shutters, Window, Vinyl Floor |
| Room 7 | Bsmt | 3rd Br | 13.71 | 8.2 | Window, California Shutters, Vinyl Floor |
| Room 8 | Bsmt | Kitchen | 8.53 | 5.9 | Backsplash, Open Concept, Vinyl Floor |
| Room 9 | Bsmt | Breakfast | 15.19 | 7.08 | Combined W/Kitchen, Open Concept, Vinyl Floor |
| Room 10 | Bsmt | Bathroom | 7.97 | 5.08 | B/I Vanity, Tile Floor, Separate Shower |
| Room 11 | Bsmt | Laundry | 6.1 | 8.2 | Vinyl Floor |
| Room 12 | Bsmt | Other | 12.69 | 11.18 | Walk-Up, Open Concept, Vinyl Floor |
| Washroom Type | No. of Pieces | Level |
| Washroom Type 1 | 4 | Main |
| Washroom Type 2 | 3 | Bsmt |
| Property Type: | Detached |
| Style: | Bungalow |
| Exterior: | Vinyl Siding |
| Garage Type: | Detached |
| (Parking/)Drive: | Mutual |
| Drive Parking Spaces: | 2 |
| Pool: | None |
| Approximatly Square Footage: | 700-1100 |
| Property Features: | Other, Park, Public Transit, School, School Bus Route, Wooded/Treed |
| Fireplace/Stove: | N |
| Heat Source: | Gas |
| Heat Type: | Forced Air |
| Central Air Conditioning: | Central Air |
| Laundry Level: | Lower |
| Elevator Lift: | N |
| Sewers: | Sewers |
| Water: | Municipal |
| Utilities-Cable: | Y |
| Utilities-Hydro: | Y |
| Utilities-Sewers: | Y |
| Utilities-Gas: | Y |
| Utilities-Municipal Water: | Y |
| Utilities-Telephone: | Y |
$
%
Years
This calculator is for demonstration purposes only. Always consult a professional
financial advisor before making personal financial decisions.
| Although the information displayed is believed to be accurate, no warranties or representations are made of any kind. |
| ROYAL LEPAGE YOUR COMMUNITY REALTY |
|
|

Mina Nourikhalichi
Broker
Dir:
416-882-5419
Bus:
905-731-2000
Fax:
905-886-7556
| Virtual Tour | Book Showing | Email a Friend |
Jump To:
At a Glance:
| Type: | Freehold - Detached |
| Area: | Niagara |
| Municipality: | St. Catharines |
| Neighbourhood: | 460 - Burleigh Hill |
| Style: | Bungalow |
| Lot Size: | 30.00 x 130.00(Feet) |
| Tax: | $2,848.5 |
| Beds: | 2+1 |
| Baths: | 2 |
| Fireplace: | N |
| Pool: | None |
Locatin Map:
Payment Calculator:

