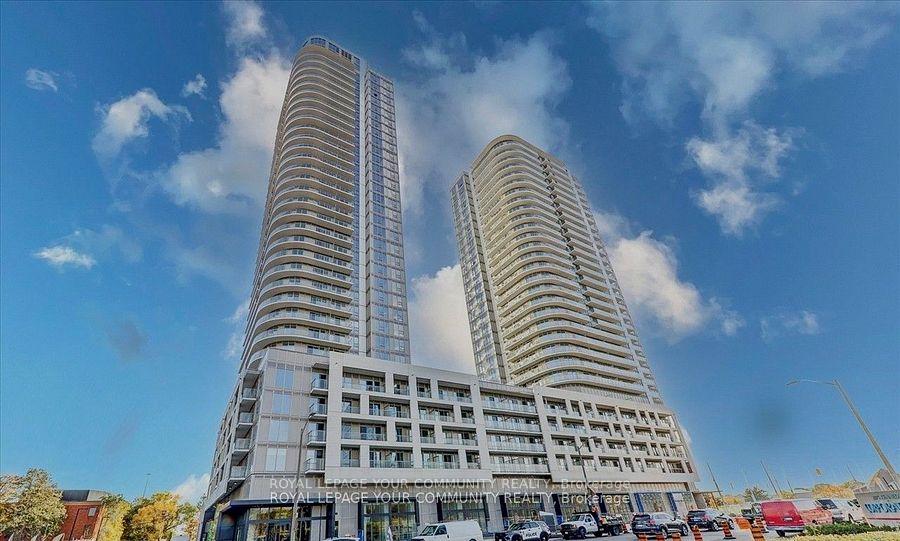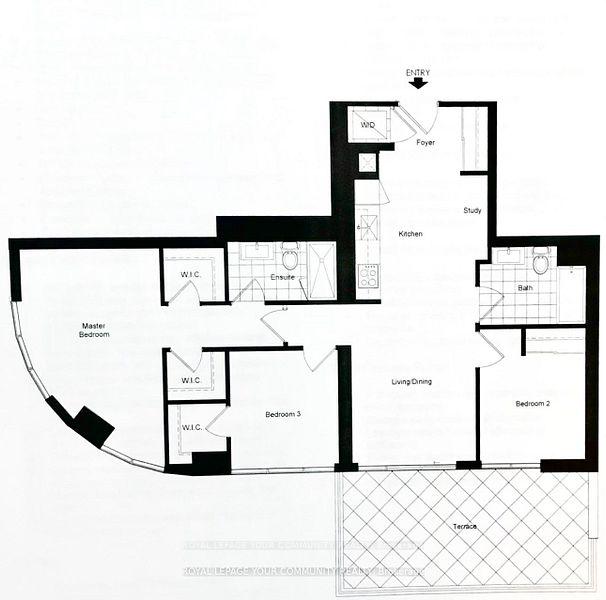$790,000
Available - For Sale
Listing ID: E9396373
2033 Kennedy Rd , Unit 322, Toronto, M1T 0B9, Ontario
| This Brand-New, Expansive 3-Bedroom, 2-Bathroom Corner Suite Boasts 1081 Square Feet Of Bright, Open-Concept Living Space With Sleek Laminate Flooring Throughout. The Terrace Provides A Stunning Extension Of Your Living Space, Offering Breathtaking Southwest Views Flooding The Unit With Natural Light Throughout The Day. The Modern Kitchen Is Outfitted With High-End Stainless Steel Built-In Appliances, Perfectly Complementing The Generously Sized Rooms Designed For Comfort And Style. Enjoy The Convenience Of Having Your Parking Spot On The Same Floor, With Quick Access To Hwy 401 For Seamless Travel. A Wealth Of Shopping, Dining, And Grocery Options Are Close By, With Future Retail On The Ground Floor And Scarborough Town Centre Just Minutes Away. The Building Offers Top-Notch Amenities including Library, Gym, Rooftop Terrace, 24-Hour Security, A Sports Lounge, Visitor Parking, Guest Suites, And Much More! Taxes not yet assessed. Maintenance fees are $0.67 per sqft. |
| Price | $790,000 |
| Taxes: | $0.00 |
| Maintenance Fee: | 724.27 |
| Occupancy by: | Vacant |
| Address: | 2033 Kennedy Rd , Unit 322, Toronto, M1T 0B9, Ontario |
| Province/State: | Ontario |
| Property Management | KGD Property Management |
| Condo Corporation No | TSCC |
| Level | 3 |
| Unit No | 22 |
| Directions/Cross Streets: | Kennedy & Highway 401 |
| Rooms: | 6 |
| Bedrooms: | 3 |
| Bedrooms +: | |
| Kitchens: | 1 |
| Family Room: | N |
| Basement: | None |
| Approximatly Age: | New |
| Property Type: | Condo Apt |
| Style: | Apartment |
| Exterior: | Concrete, Other |
| Garage Type: | Surface |
| Garage(/Parking)Space: | 1.00 |
| Drive Parking Spaces: | 0 |
| Park #1 | |
| Parking Spot: | 43 |
| Parking Type: | Owned |
| Legal Description: | P3 |
| Exposure: | Sw |
| Balcony: | Terr |
| Locker: | None |
| Pet Permited: | Restrict |
| Approximatly Age: | New |
| Approximatly Square Footage: | 1000-1199 |
| Building Amenities: | Concierge, Exercise Room, Guest Suites, Party/Meeting Room, Rooftop Deck/Garden, Visitor Parking |
| Property Features: | Hospital, Park, Place Of Worship, Public Transit |
| Maintenance: | 724.27 |
| CAC Included: | Y |
| Common Elements Included: | Y |
| Parking Included: | Y |
| Fireplace/Stove: | N |
| Heat Source: | Gas |
| Heat Type: | Forced Air |
| Central Air Conditioning: | Central Air |
| Ensuite Laundry: | Y |
$
%
Years
This calculator is for demonstration purposes only. Always consult a professional
financial advisor before making personal financial decisions.
| Although the information displayed is believed to be accurate, no warranties or representations are made of any kind. |
| ROYAL LEPAGE YOUR COMMUNITY REALTY |
|
|

Mina Nourikhalichi
Broker
Dir:
416-882-5419
Bus:
905-731-2000
Fax:
905-886-7556
| Book Showing | Email a Friend |
Jump To:
At a Glance:
| Type: | Condo - Condo Apt |
| Area: | Toronto |
| Municipality: | Toronto |
| Neighbourhood: | Agincourt South-Malvern West |
| Style: | Apartment |
| Approximate Age: | New |
| Maintenance Fee: | $724.27 |
| Beds: | 3 |
| Baths: | 2 |
| Garage: | 1 |
| Fireplace: | N |
Locatin Map:
Payment Calculator:





