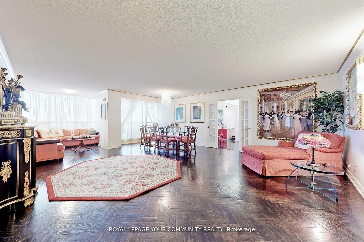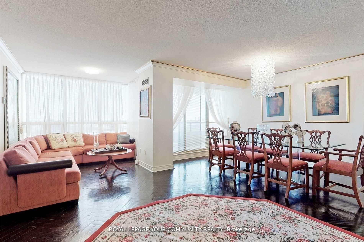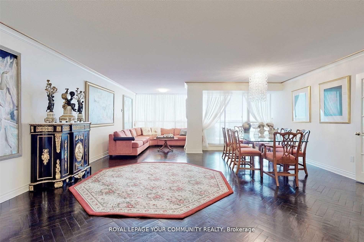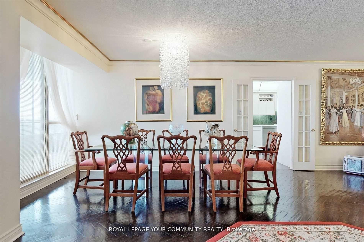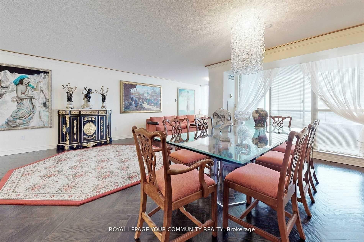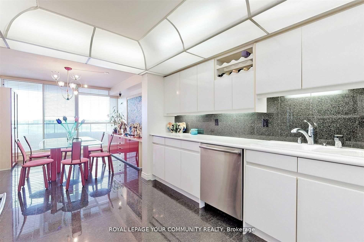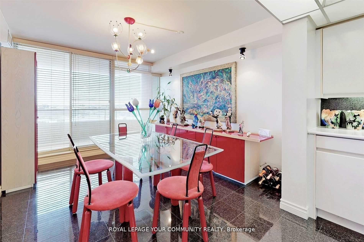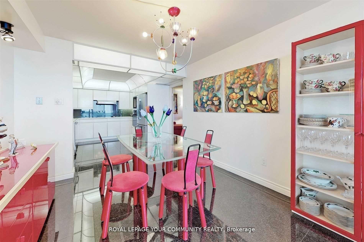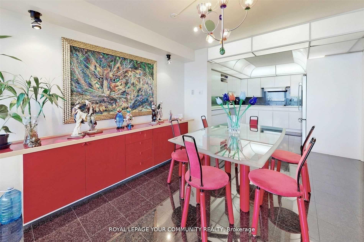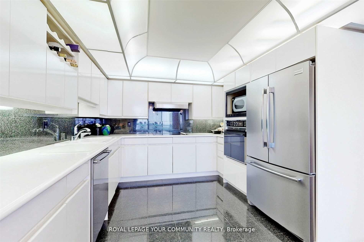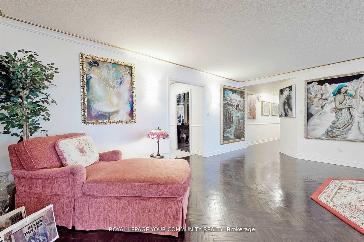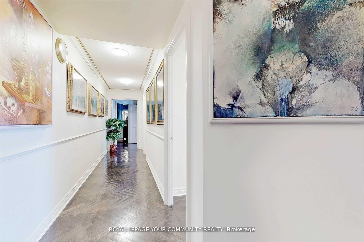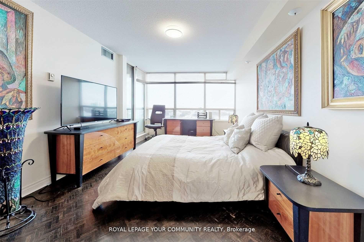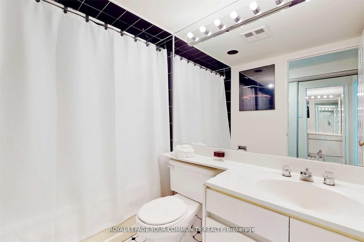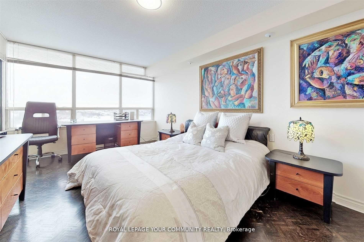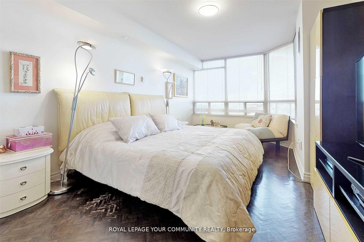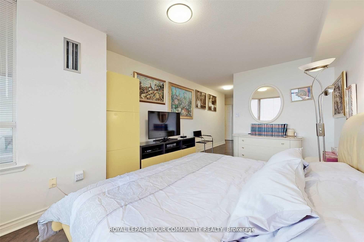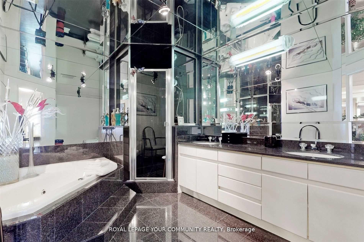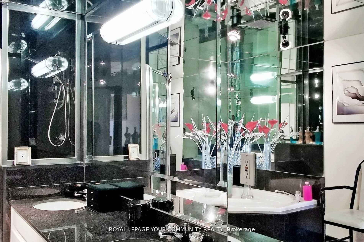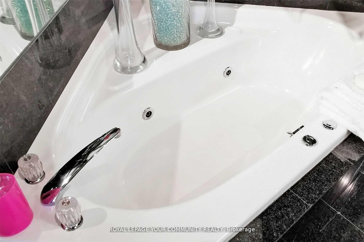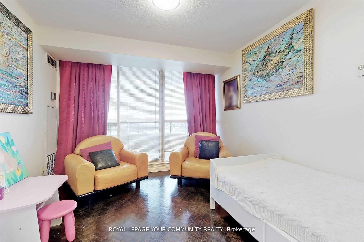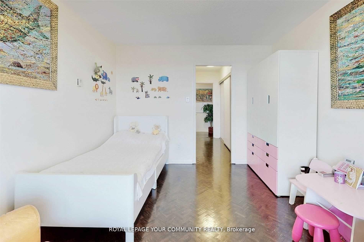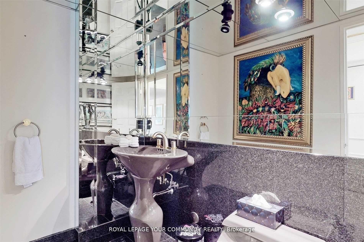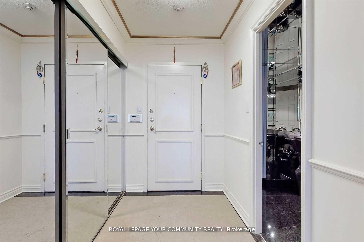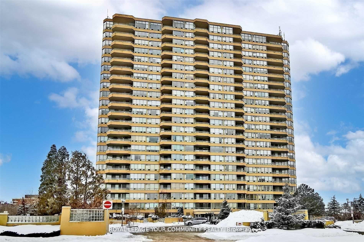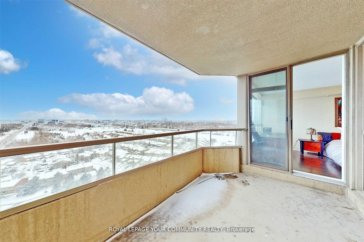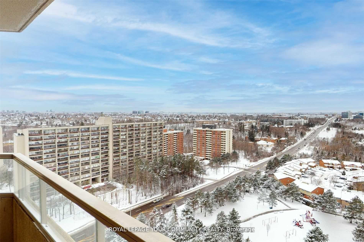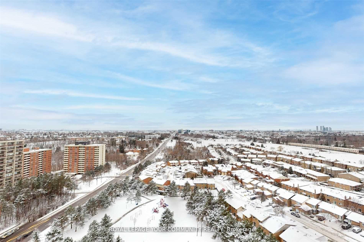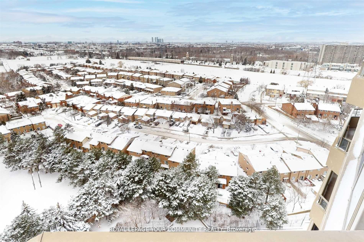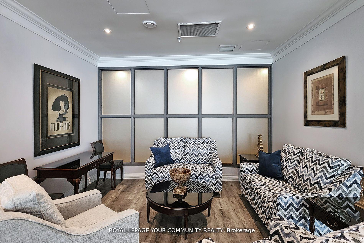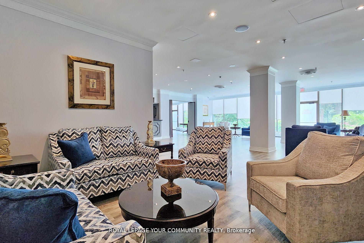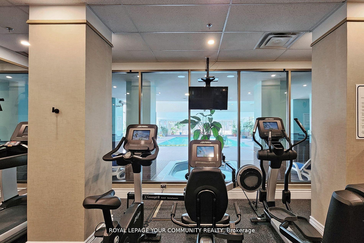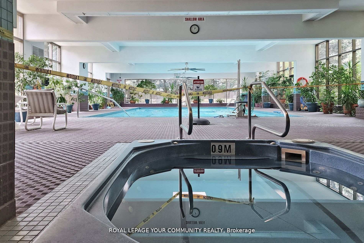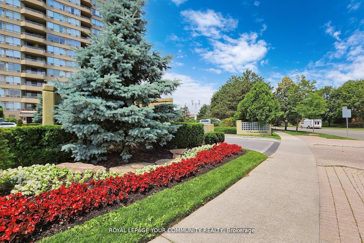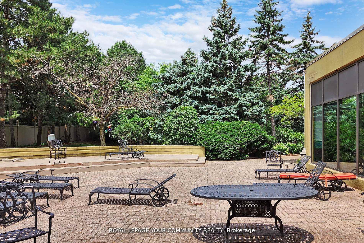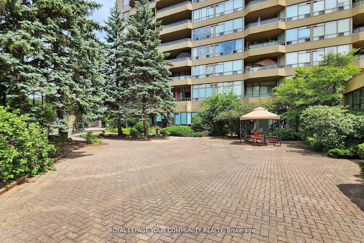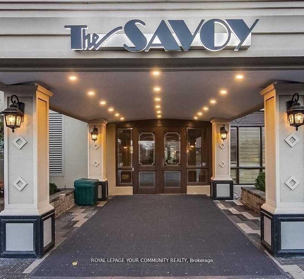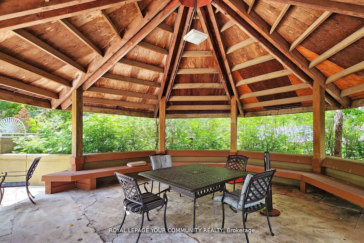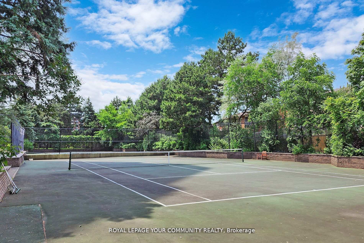$1,298,800
Available - For Sale
Listing ID: C9395772
10 Torresdale Ave , Unit 1907, Toronto, M2R 3V8, Ontario
| This Rare And Sought-After 2,317 Sq Ft Condo Is A Must-See! Enjoy 'Bungalow In The Sky' With Breathtaking Unobstructed Views From Every Room And The Two Balconies And Take In The Beauty Of The Surrounding Area. The Condo Is In Impeccable Condition, Having Been Given Pride Of Original Ownership. The Hardwood And Granite Floors Throughout Add A Touch Of Elegance To The Space. There Are Three Large Bedrooms And Three Bathrooms. Two Bedrooms Feature Ensuite Bathrooms With Primary Bedroom Having Two Walk In Closets And There Is A Spacious Laundry Room. Desirable West Exposure And An Abundance Of Storage Space: Three Walk-In Closets, Three Large Closets, And Two Side-By-Side Lockers Makes It Even More Attractive. Large Family Size Eat-In Kitchen Has A Walk Out To The Balcony. You Also Get Two Side-By-Side Parkings Spots By The Elevator. The Low All-Inclusive Maintenance Fee Includes High-Speed Internet And Paid Networks Such As Hbo And Crave. |
| Mortgage: ***2 Lockers Side-By-Side***2 Parkings Side-By-Side By The Elevator*** |
| Extras: The Gorgeous Grounds And Amenities Include A Gym, Indoor Pool, Party/Meeting Room, 24 hr Security/Consierge, Tennis Court, Guest Suites,Squash, Visitor Parking, Parks, And Public Transportation. Don't Miss Out On This Rare Opportunity! |
| Price | $1,298,800 |
| Taxes: | $4627.90 |
| Maintenance Fee: | 1728.60 |
| Occupancy by: | Owner |
| Address: | 10 Torresdale Ave , Unit 1907, Toronto, M2R 3V8, Ontario |
| Province/State: | Ontario |
| Property Management | Del Property Management |
| Condo Corporation No | MTCC |
| Level | 18 |
| Unit No | 06 |
| Locker No | 345 |
| Directions/Cross Streets: | Finch& Bathurst |
| Rooms: | 8 |
| Bedrooms: | 3 |
| Bedrooms +: | |
| Kitchens: | 1 |
| Family Room: | Y |
| Basement: | None |
| Property Type: | Condo Apt |
| Style: | Apartment |
| Exterior: | Concrete |
| Garage Type: | Underground |
| Garage(/Parking)Space: | 2.00 |
| Drive Parking Spaces: | 0 |
| Park #1 | |
| Parking Spot: | 80 |
| Parking Type: | Owned |
| Legal Description: | B1 |
| Park #2 | |
| Parking Spot: | 81 |
| Parking Type: | Owned |
| Legal Description: | B1 |
| Exposure: | W |
| Balcony: | Open |
| Locker: | Owned |
| Pet Permited: | Restrict |
| Approximatly Square Footage: | 2250-2499 |
| Building Amenities: | Gym, Indoor Pool, Party/Meeting Room, Tennis Court, Visitor Parking |
| Property Features: | Clear View, Grnbelt/Conserv, Place Of Worship, Public Transit, Rec Centre, School |
| Maintenance: | 1728.60 |
| CAC Included: | Y |
| Hydro Included: | Y |
| Water Included: | Y |
| Cabel TV Included: | Y |
| Common Elements Included: | Y |
| Heat Included: | Y |
| Parking Included: | Y |
| Building Insurance Included: | Y |
| Fireplace/Stove: | N |
| Heat Source: | Gas |
| Heat Type: | Forced Air |
| Central Air Conditioning: | Central Air |
| Laundry Level: | Main |
| Ensuite Laundry: | Y |
$
%
Years
This calculator is for demonstration purposes only. Always consult a professional
financial advisor before making personal financial decisions.
| Although the information displayed is believed to be accurate, no warranties or representations are made of any kind. |
| ROYAL LEPAGE YOUR COMMUNITY REALTY |
|
|

Mina Nourikhalichi
Broker
Dir:
416-882-5419
Bus:
905-731-2000
Fax:
905-886-7556
| Book Showing | Email a Friend |
Jump To:
At a Glance:
| Type: | Condo - Condo Apt |
| Area: | Toronto |
| Municipality: | Toronto |
| Neighbourhood: | Westminster-Branson |
| Style: | Apartment |
| Tax: | $4,627.9 |
| Maintenance Fee: | $1,728.6 |
| Beds: | 3 |
| Baths: | 3 |
| Garage: | 2 |
| Fireplace: | N |
Locatin Map:
Payment Calculator:

