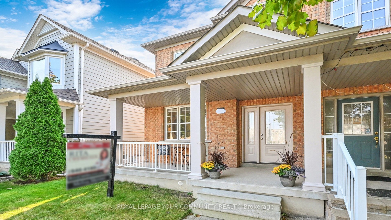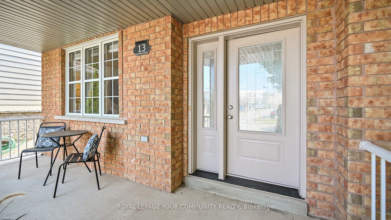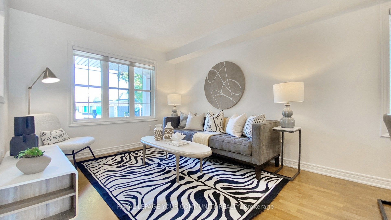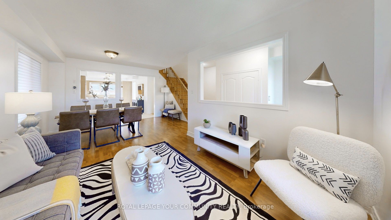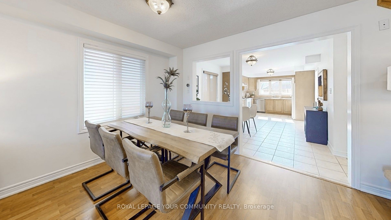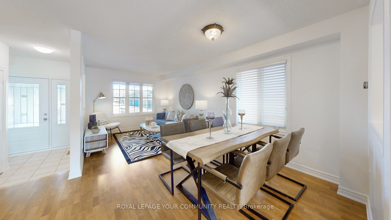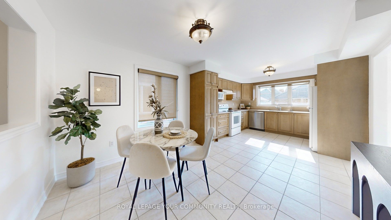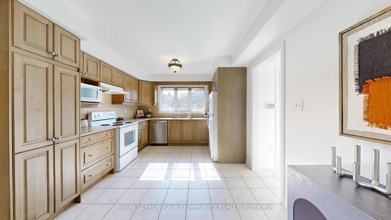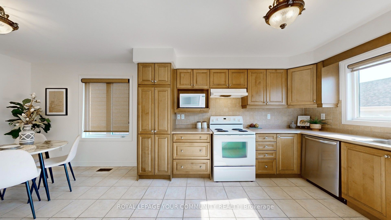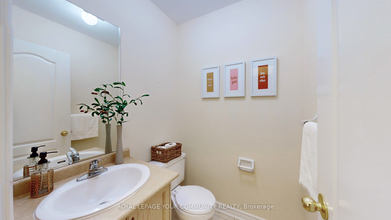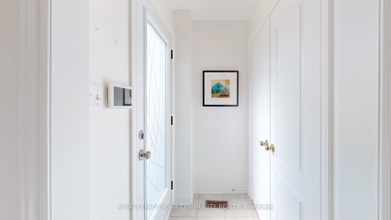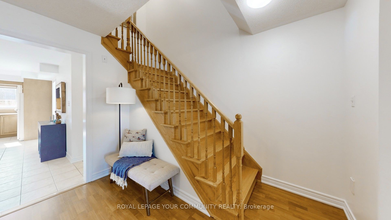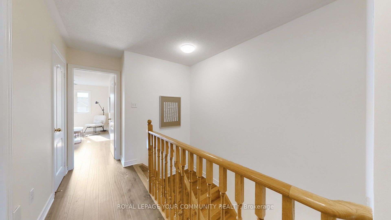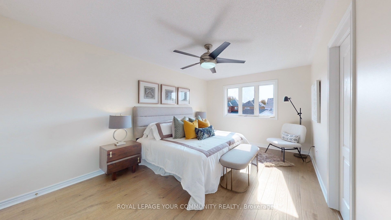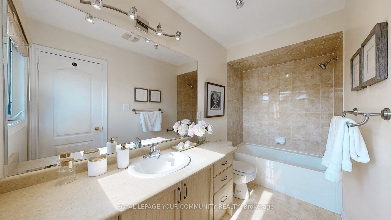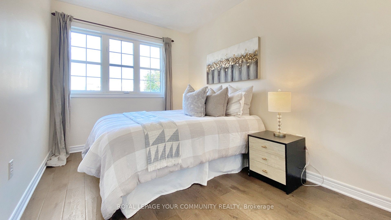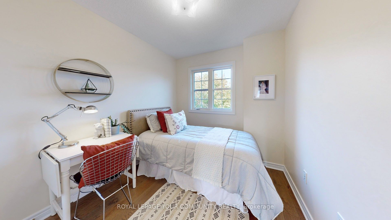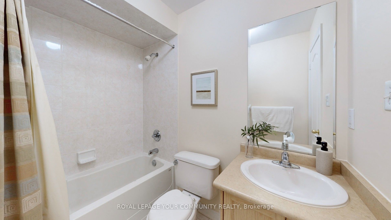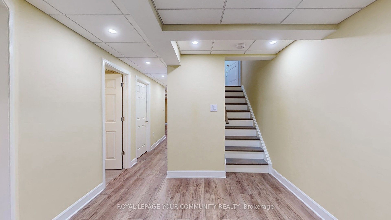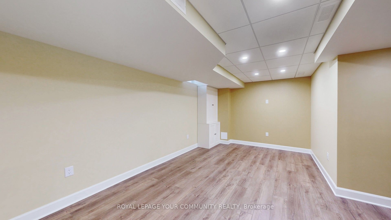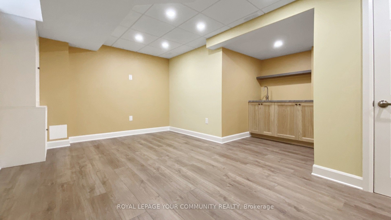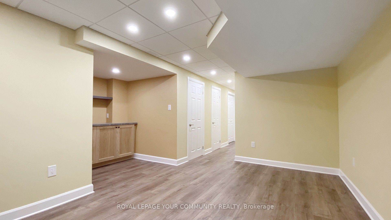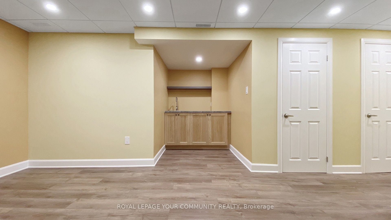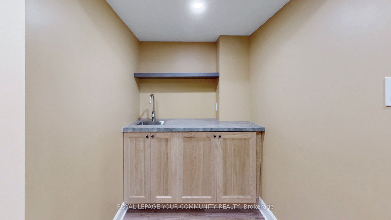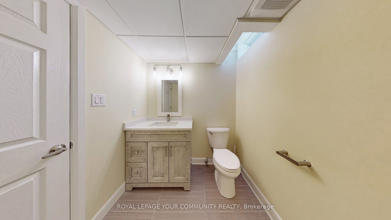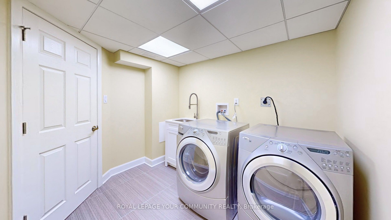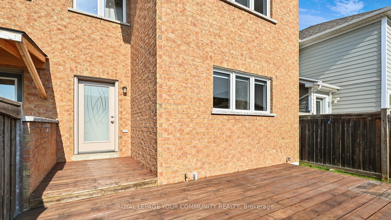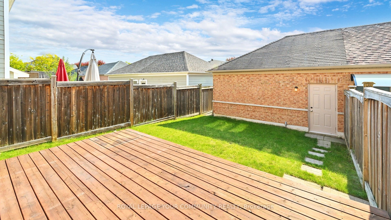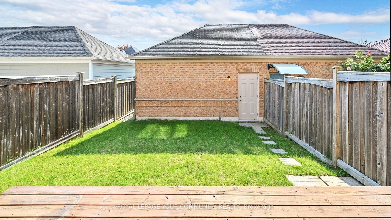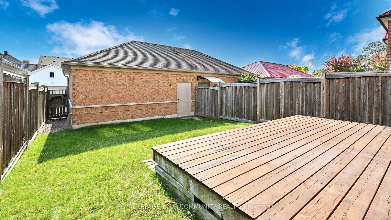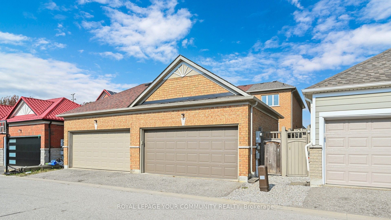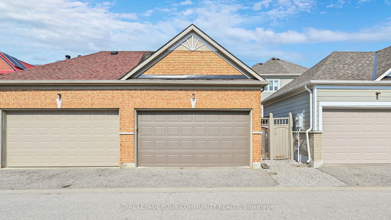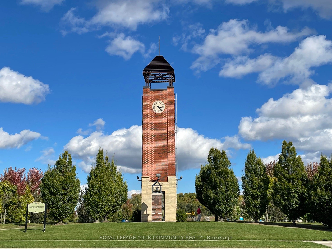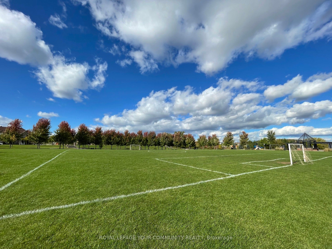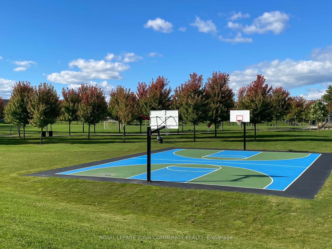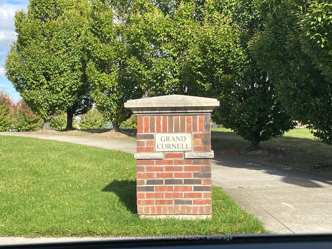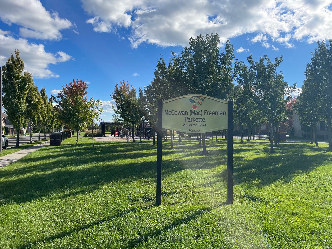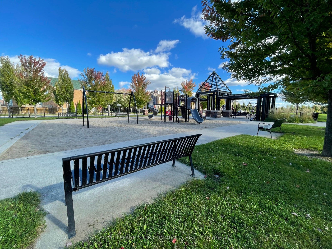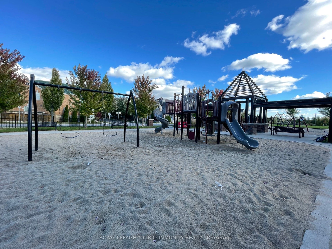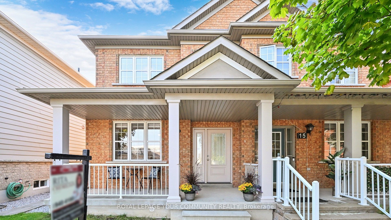$1,138,000
Available - For Sale
Listing ID: N9394606
13 Ladywood Crt , Markham, L6B 0A3, Ontario
| Welcome home to this charming 3-bedroom, 4-bathroom semi in South Cornell. Beautifully maintained with a functional layout, including large kitchen with extra pantry space. Spacious primary bedroom includes walk-in closet and 4-piece ensuite bathroom. Newer hardwood flooring on second level. Professionally finished basement includes lots of storage space, wet bar, 2-piece bathroom, and dedicated laundry room. Walk out to the backyard deck with gas BBQ hook-up, and full-size 2-car garage. Tons of natural sunlight throughout. Only minutes to the highway, shops, supermarket, parks, and hospital. This home will not disappoint! |
| Extras: Fridge, stove, dishwasher, hood fan, microwave. Washer and dryer. Nest thermostat. Security system panel. Central vacuum and attachments. All electric light fixtures. All main floor window coverings. Garage door opener and remote. |
| Price | $1,138,000 |
| Taxes: | $3704.00 |
| DOM | 40 |
| Occupancy by: | Owner |
| Address: | 13 Ladywood Crt , Markham, L6B 0A3, Ontario |
| Lot Size: | 22.08 x 97.83 (Feet) |
| Directions/Cross Streets: | Ninth Line / Kenilworth Gate |
| Rooms: | 6 |
| Bedrooms: | 3 |
| Bedrooms +: | |
| Kitchens: | 1 |
| Family Room: | N |
| Basement: | Finished |
| Property Type: | Semi-Detached |
| Style: | 2-Storey |
| Exterior: | Brick |
| Garage Type: | Detached |
| (Parking/)Drive: | Private |
| Drive Parking Spaces: | 1 |
| Pool: | None |
| Property Features: | Fenced Yard, Hospital, Library, Park, Public Transit, School |
| Fireplace/Stove: | N |
| Heat Source: | Gas |
| Heat Type: | Forced Air |
| Central Air Conditioning: | Central Air |
| Laundry Level: | Lower |
| Sewers: | Sewers |
| Water: | Municipal |
$
%
Years
This calculator is for demonstration purposes only. Always consult a professional
financial advisor before making personal financial decisions.
| Although the information displayed is believed to be accurate, no warranties or representations are made of any kind. |
| ROYAL LEPAGE YOUR COMMUNITY REALTY |
|
|

Mina Nourikhalichi
Broker
Dir:
416-882-5419
Bus:
905-731-2000
Fax:
905-886-7556
| Virtual Tour | Book Showing | Email a Friend |
Jump To:
At a Glance:
| Type: | Freehold - Semi-Detached |
| Area: | York |
| Municipality: | Markham |
| Neighbourhood: | Cornell |
| Style: | 2-Storey |
| Lot Size: | 22.08 x 97.83(Feet) |
| Tax: | $3,704 |
| Beds: | 3 |
| Baths: | 4 |
| Fireplace: | N |
| Pool: | None |
Locatin Map:
Payment Calculator:

