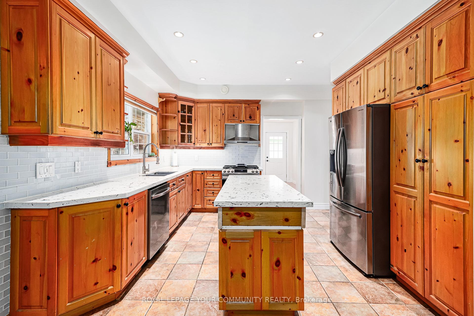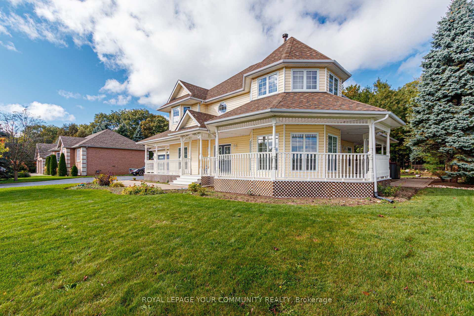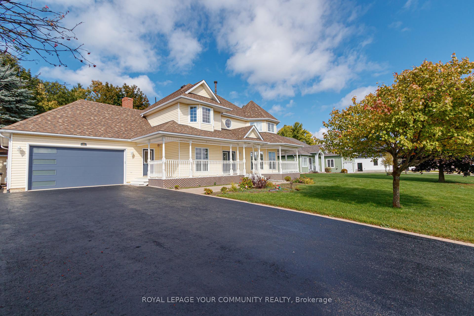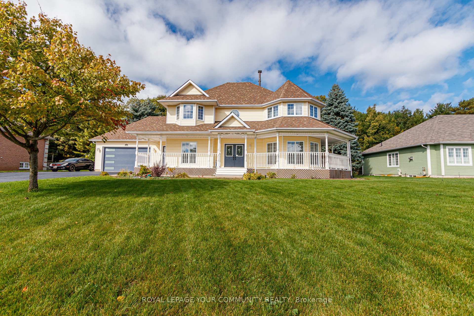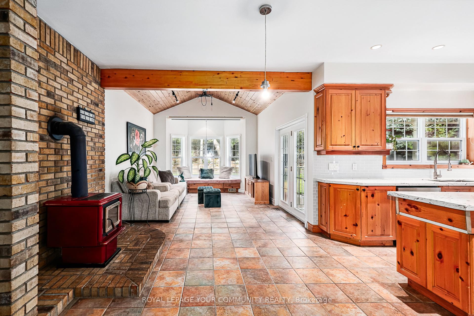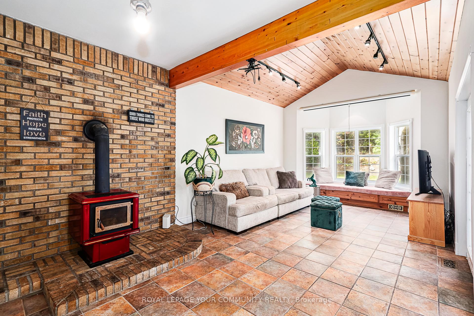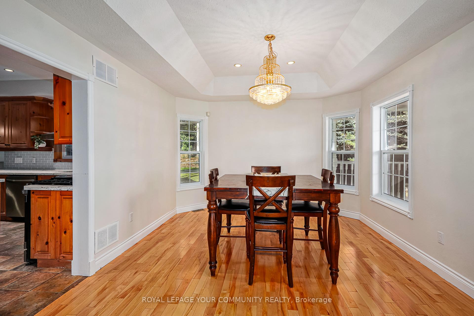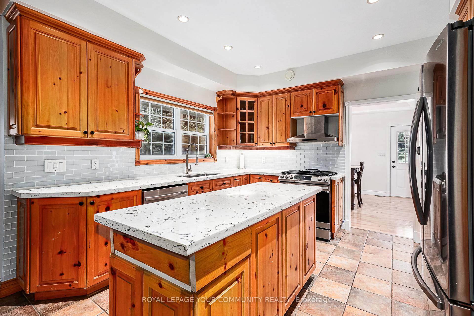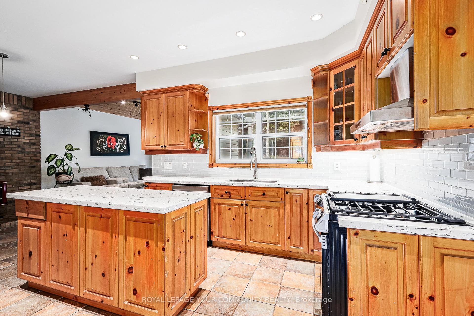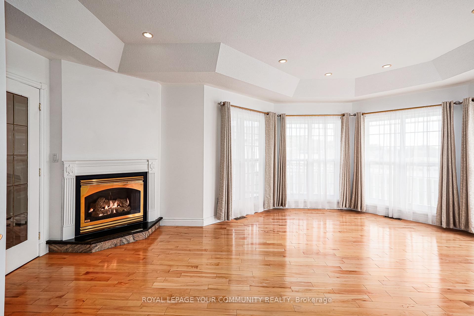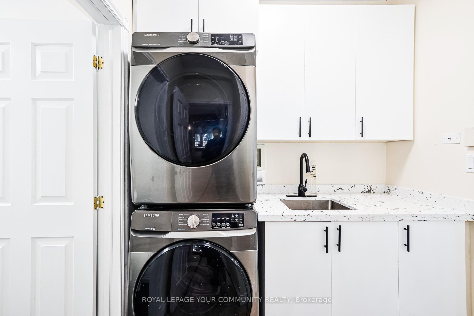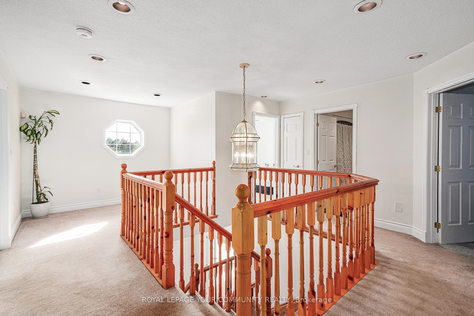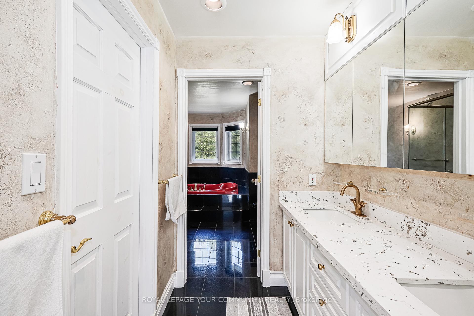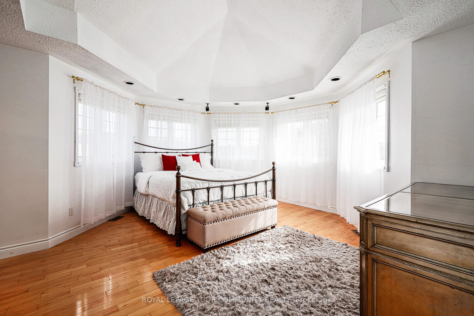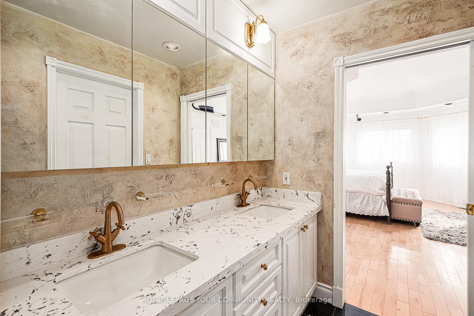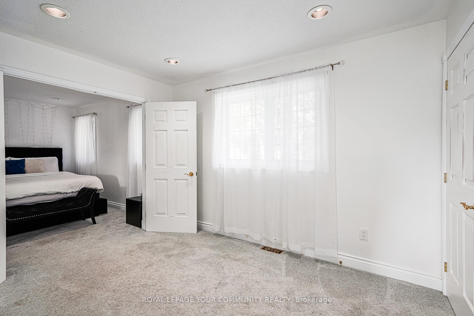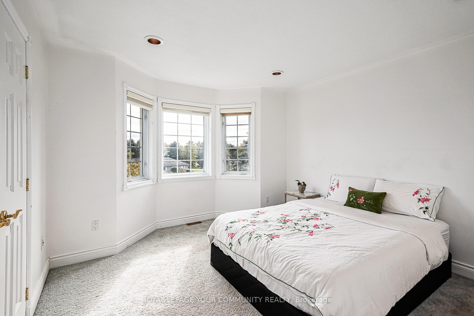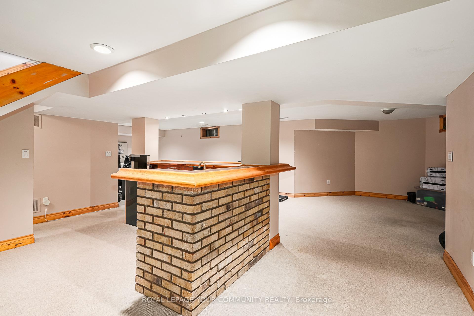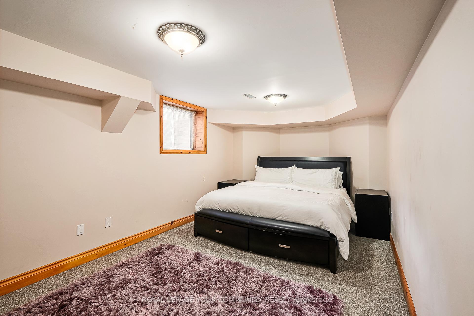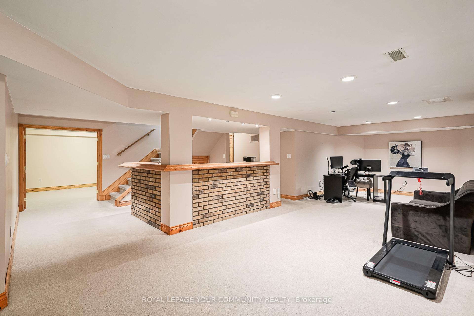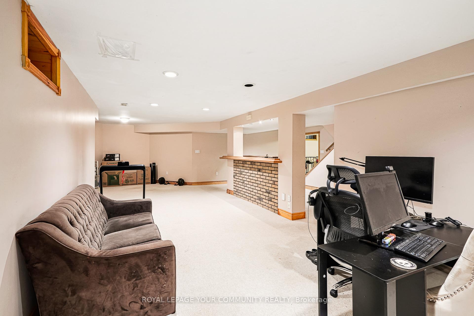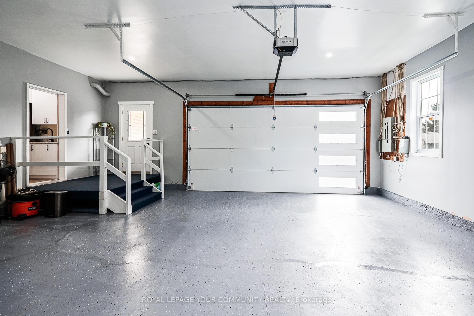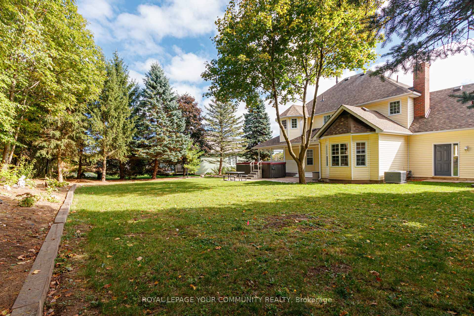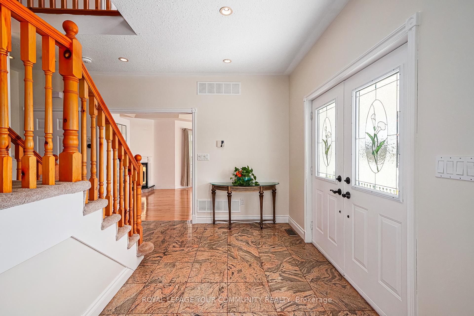$1,198,888
Available - For Sale
Listing ID: S9393786
5 Deanna Dr , Wasaga Beach, L9Z 1J5, Ontario
| This custom-built Victorian home in the sought-after Wasaga Sands Estates backs onto green space and features a wrap-around porch, stunning curb appeal, and extensive landscaping. With 3 bedrooms upstairs (potential for a 4th), the finished basement adds 2 more bedrooms and a full bathroom. The principal bedroom boasts a bay window, gas fireplace, and ensuite with a Jacuzzi tub and glass shower. Recent upgrades include quartz countertops in the kitchen, laundry, and upstairs bathroom, new Samsung appliances, energy-efficient LED lighting, new deck wood and steps, refreshed stonework, and extensive landscaping. The garage now features insulated walls, pot lights, fresh paint, epoxy floors, and a Wi-Fi-enabled door with a camera. The driveway has been resealed, and the entire home freshly painted with Benjamin Moore paint. Located minutes from beaches, shopping, trails, golf, and ski clubs, this home is ideal for both relaxation and entertainment. |
| Price | $1,198,888 |
| Taxes: | $5985.99 |
| DOM | 41 |
| Occupancy by: | Owner |
| Address: | 5 Deanna Dr , Wasaga Beach, L9Z 1J5, Ontario |
| Lot Size: | 85.60 x 170.00 (Feet) |
| Directions/Cross Streets: | Red Oak Dr/Deanna Dr |
| Rooms: | 11 |
| Rooms +: | 4 |
| Bedrooms: | 3 |
| Bedrooms +: | 2 |
| Kitchens: | 1 |
| Family Room: | Y |
| Basement: | Finished |
| Property Type: | Detached |
| Style: | 2-Storey |
| Exterior: | Vinyl Siding |
| Garage Type: | Attached |
| (Parking/)Drive: | Available |
| Drive Parking Spaces: | 4 |
| Pool: | None |
| Fireplace/Stove: | Y |
| Heat Source: | Gas |
| Heat Type: | Forced Air |
| Central Air Conditioning: | Central Air |
| Sewers: | Septic |
| Water: | Well |
$
%
Years
This calculator is for demonstration purposes only. Always consult a professional
financial advisor before making personal financial decisions.
| Although the information displayed is believed to be accurate, no warranties or representations are made of any kind. |
| ROYAL LEPAGE YOUR COMMUNITY REALTY |
|
|

Mina Nourikhalichi
Broker
Dir:
416-882-5419
Bus:
905-731-2000
Fax:
905-886-7556
| Book Showing | Email a Friend |
Jump To:
At a Glance:
| Type: | Freehold - Detached |
| Area: | Simcoe |
| Municipality: | Wasaga Beach |
| Neighbourhood: | Wasaga Beach |
| Style: | 2-Storey |
| Lot Size: | 85.60 x 170.00(Feet) |
| Tax: | $5,985.99 |
| Beds: | 3+2 |
| Baths: | 4 |
| Fireplace: | Y |
| Pool: | None |
Locatin Map:
Payment Calculator:

