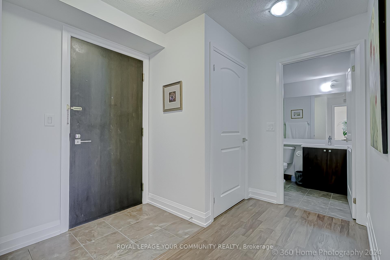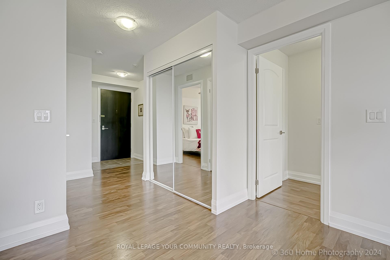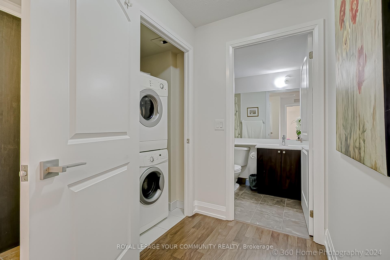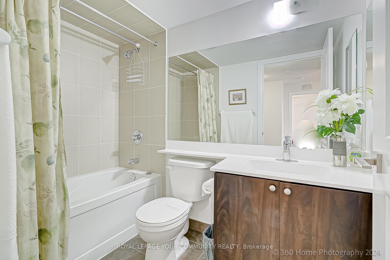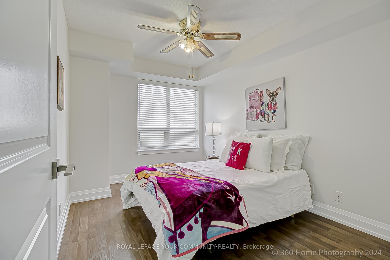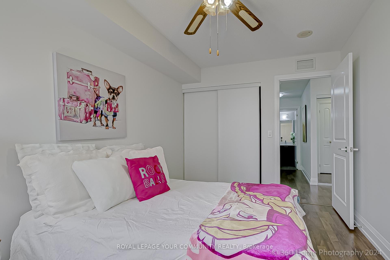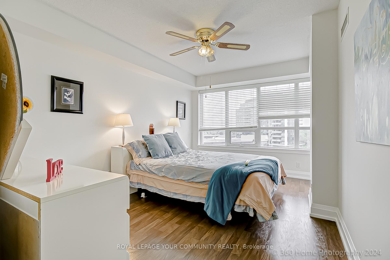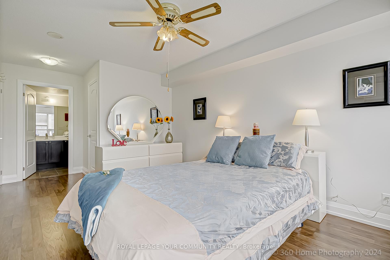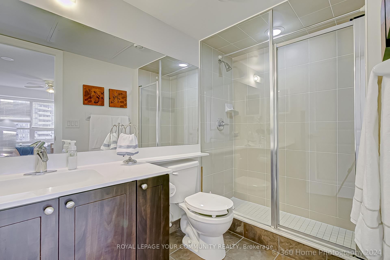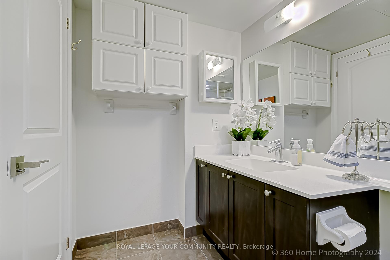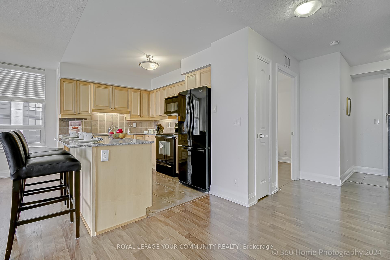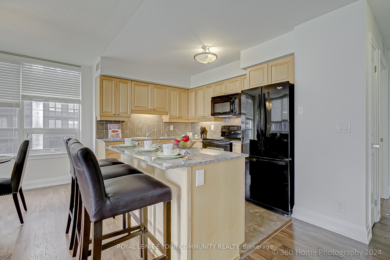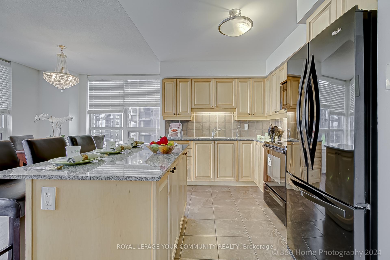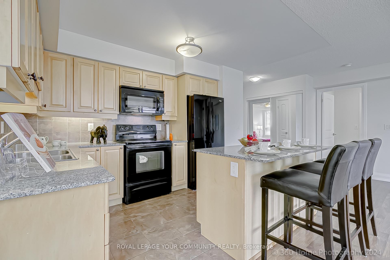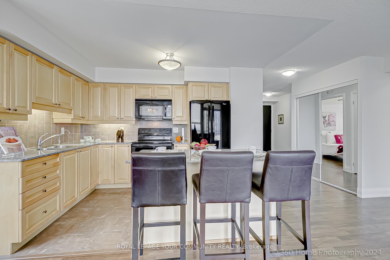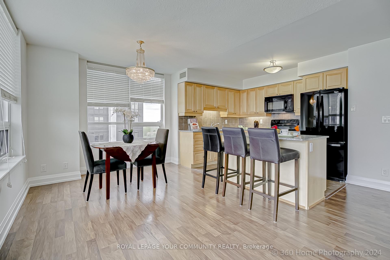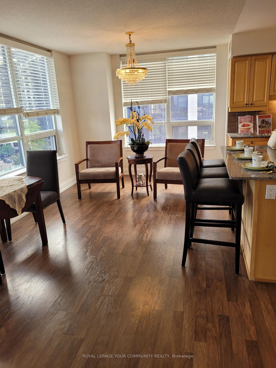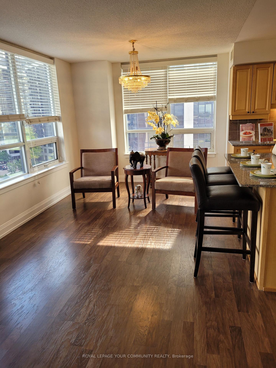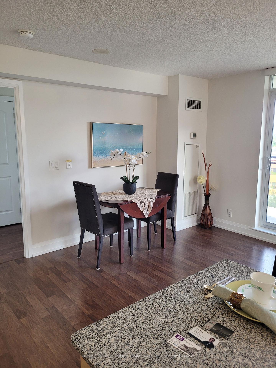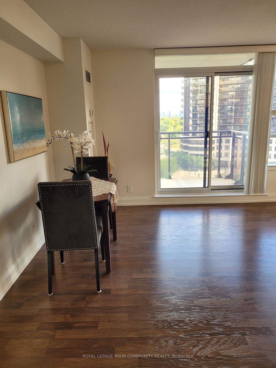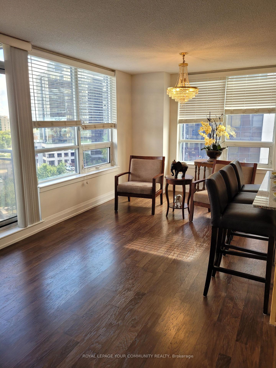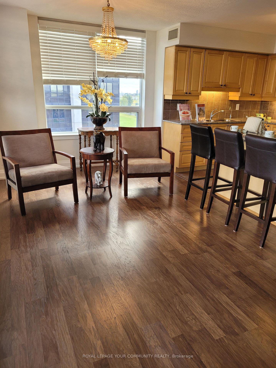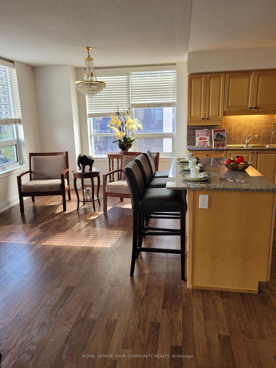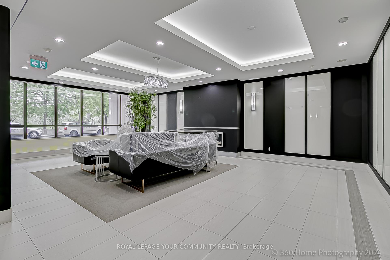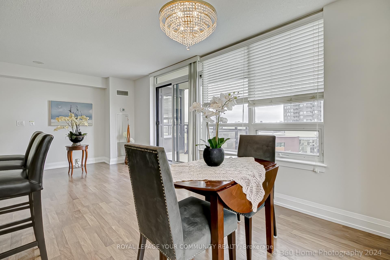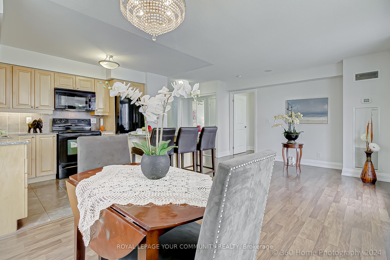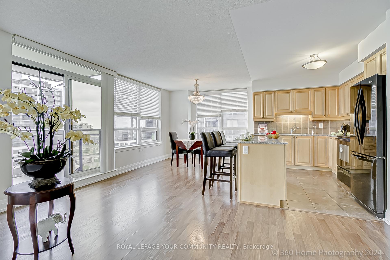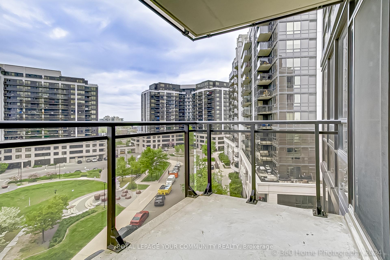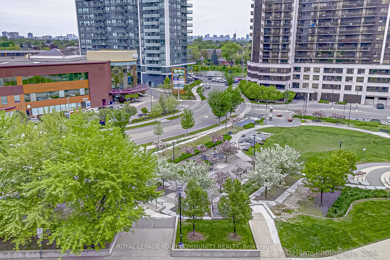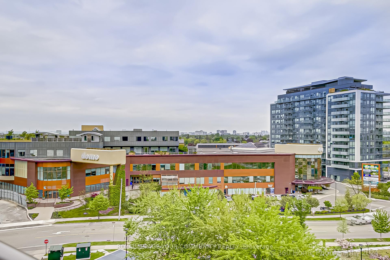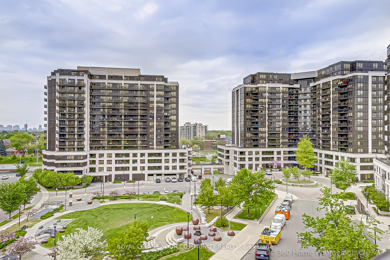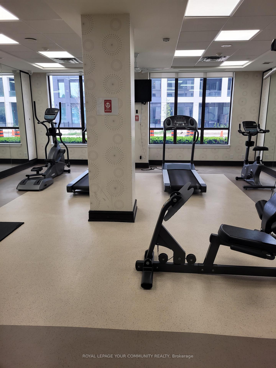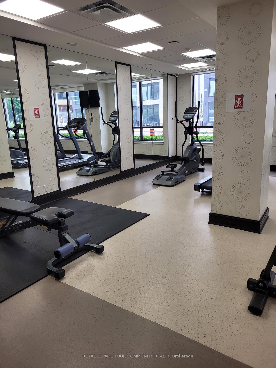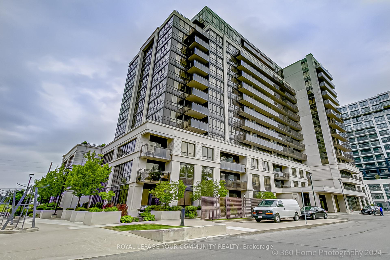$689,800
Available - For Sale
Listing ID: W9392046
55 De Boers Dr , Unit 704, Toronto, M3J 0G5, Ontario
| A rare find. Beautiful , bright sun filled corner unit featuring 2 bedrooms, 2 full bathrooms corner unit with a functional, open concept layout. This unit boasts quality ;aminate flooring throughout, abundance of windows, spacious foyer, kitchen with centre island with breakfast bar, lots of cabinets, quartz counter tops, ceramic floors and backsplash. This unit also features spacious Primary bedrooms with 3-piece Ensuite and walk-in closet, good size second bedroom, freshly painted and more. Located in one of the desired areas of Toronto with east access to HWY 401/400, walking distance to Downsview Subway, TTC, 30 min to downtown, Near York University, Yorkdale mall, shopping, schools, and parks. |
| Mortgage: Treat As Clear |
| Extras: Fridge, Stove, Washer, Dryer, Microwave Hood, All Electrical Light Fixtures, All Window Coverings (as is) |
| Price | $689,800 |
| Taxes: | $2920.00 |
| Maintenance Fee: | 806.27 |
| Occupancy by: | Vacant |
| Address: | 55 De Boers Dr , Unit 704, Toronto, M3J 0G5, Ontario |
| Province/State: | Ontario |
| Property Management | Dell Property Management |
| Condo Corporation No | TSCP |
| Level | 7 |
| Unit No | 04 |
| Directions/Cross Streets: | Allen Rd & Sheppard |
| Rooms: | 5 |
| Bedrooms: | 2 |
| Bedrooms +: | |
| Kitchens: | 1 |
| Family Room: | N |
| Basement: | None |
| Approximatly Age: | 6-10 |
| Property Type: | Condo Apt |
| Style: | Apartment |
| Exterior: | Brick, Concrete |
| Garage Type: | Underground |
| Garage(/Parking)Space: | 1.00 |
| Drive Parking Spaces: | 1 |
| Park #1 | |
| Parking Spot: | B159 |
| Parking Type: | Owned |
| Exposure: | Se |
| Balcony: | Open |
| Locker: | None |
| Pet Permited: | Restrict |
| Retirement Home: | N |
| Approximatly Age: | 6-10 |
| Approximatly Square Footage: | 900-999 |
| Building Amenities: | Concierge, Exercise Room, Indoor Pool, Media Room, Party/Meeting Room, Visitor Parking |
| Property Features: | Hospital, Library, Park, Place Of Worship, Public Transit, School |
| Maintenance: | 806.27 |
| CAC Included: | Y |
| Water Included: | Y |
| Common Elements Included: | Y |
| Heat Included: | Y |
| Parking Included: | Y |
| Building Insurance Included: | Y |
| Fireplace/Stove: | N |
| Heat Source: | Gas |
| Heat Type: | Forced Air |
| Central Air Conditioning: | Central Air |
| Laundry Level: | Main |
| Ensuite Laundry: | Y |
| Elevator Lift: | Y |
$
%
Years
This calculator is for demonstration purposes only. Always consult a professional
financial advisor before making personal financial decisions.
| Although the information displayed is believed to be accurate, no warranties or representations are made of any kind. |
| ROYAL LEPAGE YOUR COMMUNITY REALTY |
|
|

Mina Nourikhalichi
Broker
Dir:
416-882-5419
Bus:
905-731-2000
Fax:
905-886-7556
| Book Showing | Email a Friend |
Jump To:
At a Glance:
| Type: | Condo - Condo Apt |
| Area: | Toronto |
| Municipality: | Toronto |
| Neighbourhood: | York University Heights |
| Style: | Apartment |
| Approximate Age: | 6-10 |
| Tax: | $2,920 |
| Maintenance Fee: | $806.27 |
| Beds: | 2 |
| Baths: | 2 |
| Garage: | 1 |
| Fireplace: | N |
Locatin Map:
Payment Calculator:

