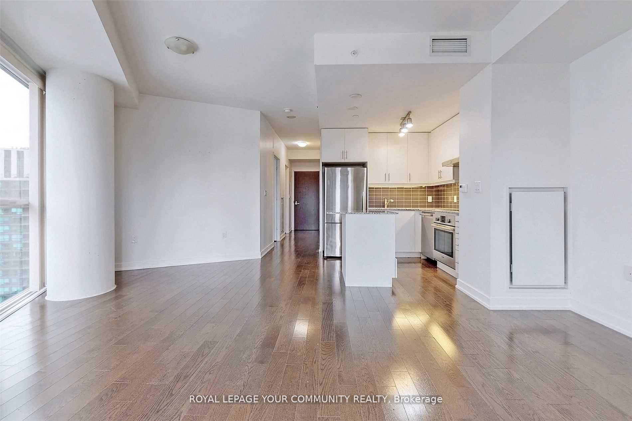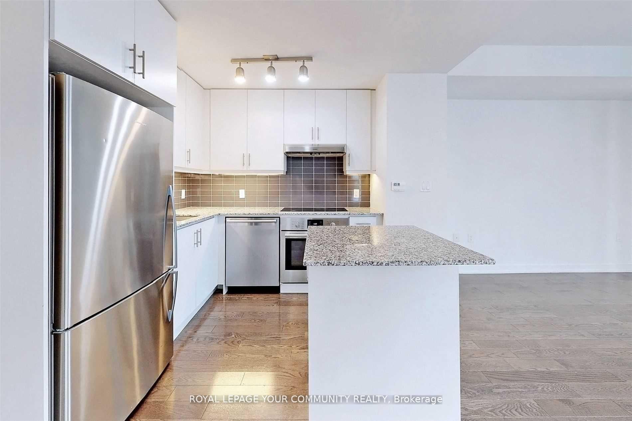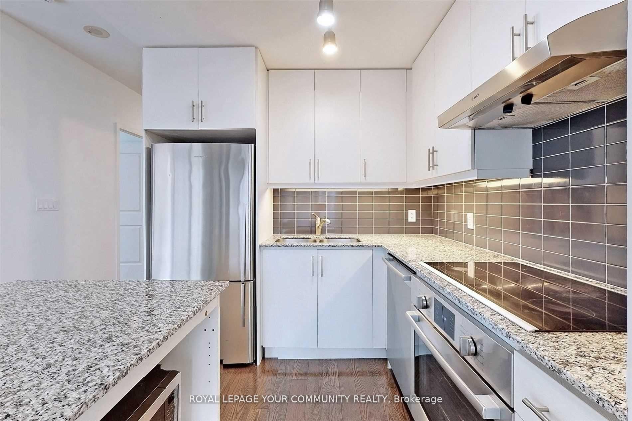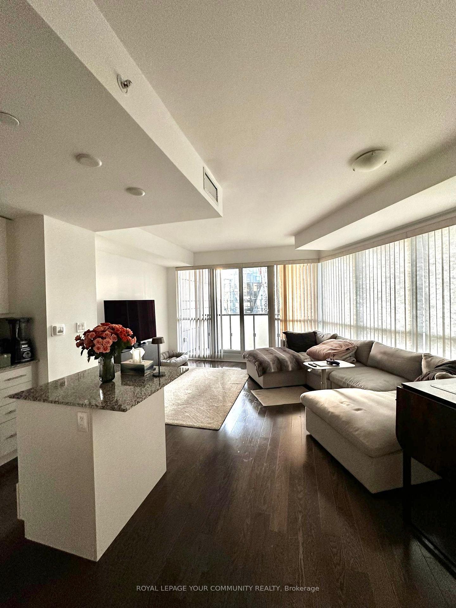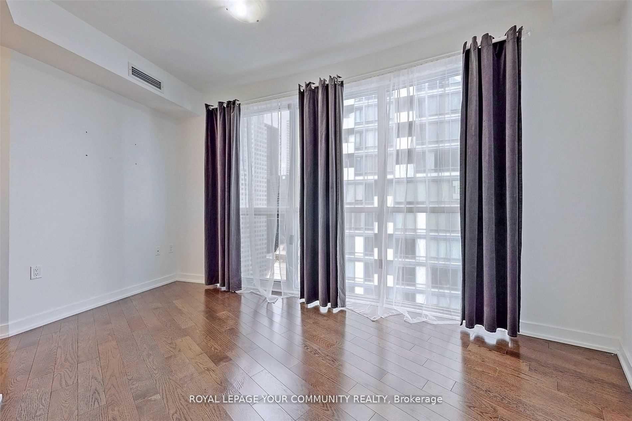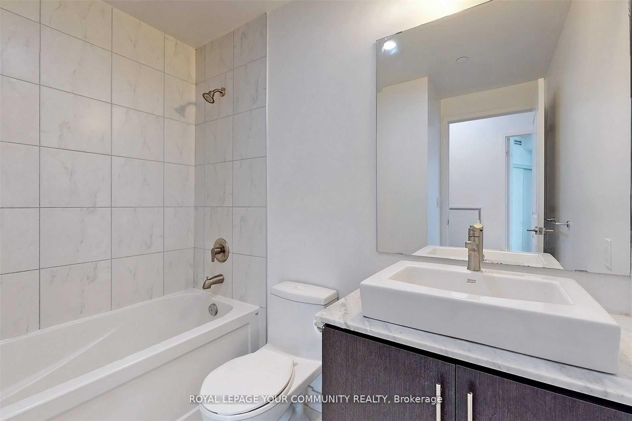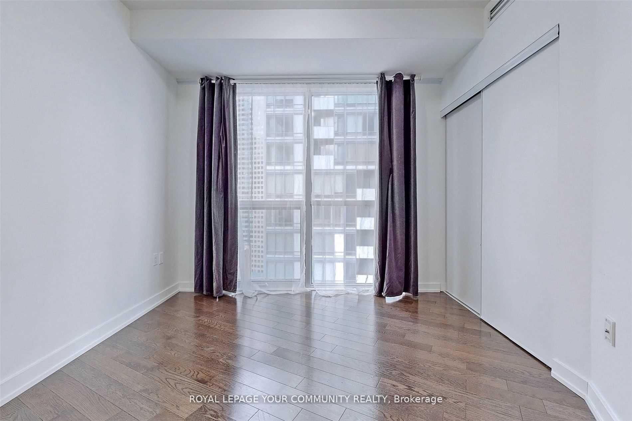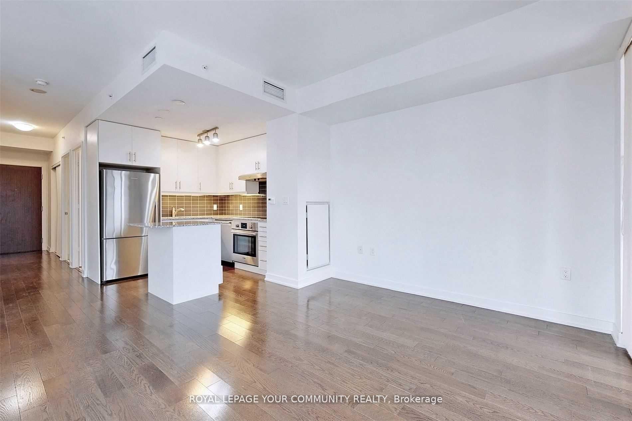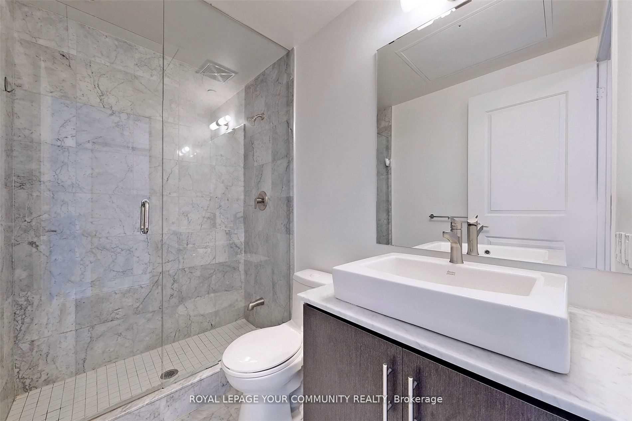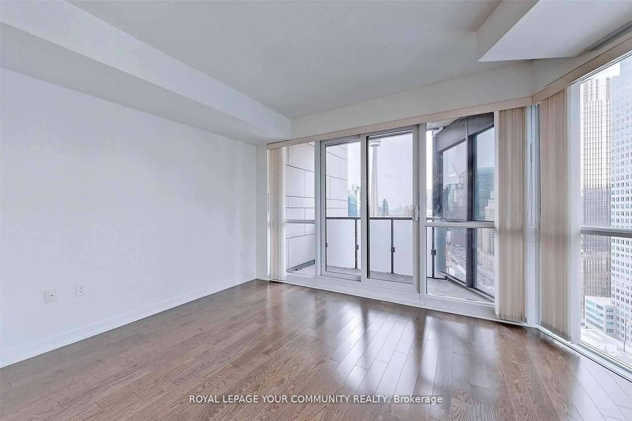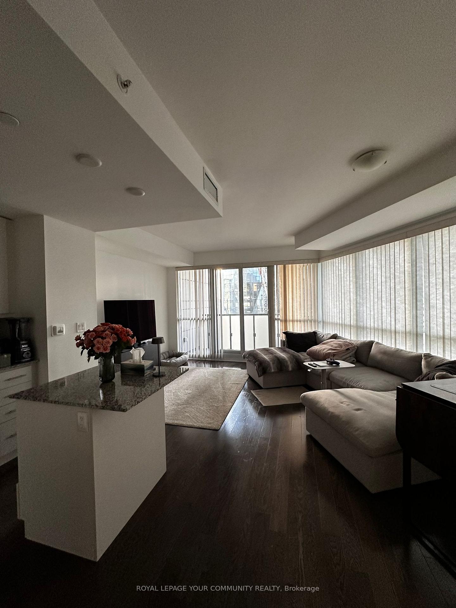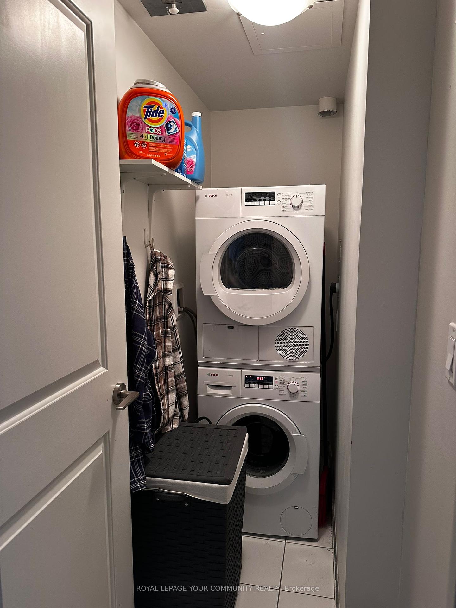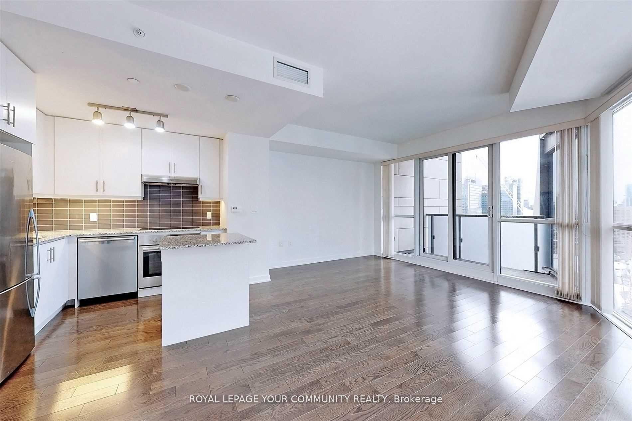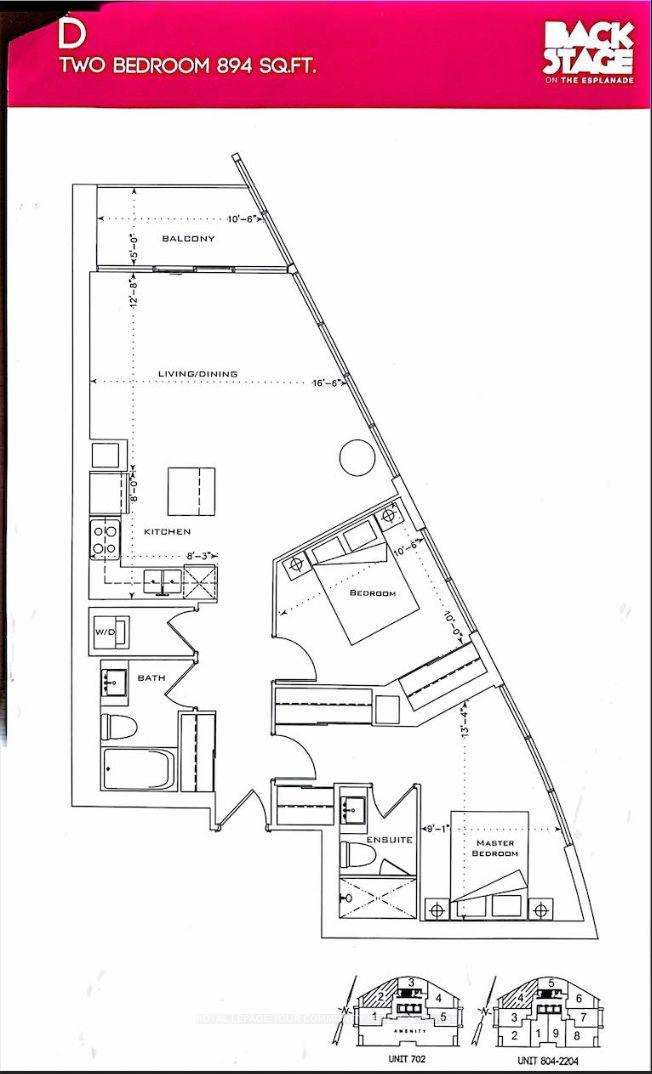$3,550
Available - For Rent
Listing ID: C9391191
1 The Esplanade , Unit 2804, Toronto, M5E 0A8, Ontario
| Experience the ultimate urban lifestyle in this bright and spacious corner suite, featuring 9-foot smooth ceilings and stunning engineered hardwood floors throughout. Floor-to-ceiling windows fill the space with natural light while offering spectacular north-west views of the city skyline and Financial District. The open-concept kitchen is a chefs delight, with granite countertops and high-end built-in appliances. Relax in the spacious primary bedroom, complete with two closets and a sleek ensuite bathroom with glass shower. Step out onto your private balcony to enjoy the fresh air or take advantage of the incredible amenities, including an outdoor terrace, pool, gym, yoga studio, and 24-hour concierge service.Perfectly situated steps away from Union Station, St. Lawrence Market, the lake, and the Business and Entertainment District, you'll be surrounded by world-class restaurants, theatres, and shopping. This luxurious suite also includes the convenience of parking, making it the ideal home for those seeking the best of city living. Don't miss this rare opportunity to own a piece of one of Torontos most vibrant neighbourhoods! |
| Extras: Bosch Electric Cooktop Oven, Microwave, Fridge, Dishwasher, Stacked Front Loading Washer & Dryer. Parking, Pool, Gym, Concierge, GuestSuites, Location!!! Few Steps To Union Station. |
| Price | $3,550 |
| Payment Method: | Cheque |
| Rental Application Required: | Y |
| Deposit Required: | Y |
| Credit Check: | Y |
| Employment Letter | Y |
| Lease Agreement | Y |
| References Required: | Y |
| Buy Option | N |
| Occupancy by: | Vacant |
| Address: | 1 The Esplanade , Unit 2804, Toronto, M5E 0A8, Ontario |
| Province/State: | Ontario |
| Property Management | First Service Residential |
| Condo Corporation No | TSCC |
| Level | 28 |
| Unit No | 04 |
| Directions/Cross Streets: | Yonge St/Front St |
| Rooms: | 5 |
| Bedrooms: | 2 |
| Bedrooms +: | |
| Kitchens: | 1 |
| Family Room: | N |
| Basement: | None |
| Furnished: | N |
| Property Type: | Condo Apt |
| Style: | Apartment |
| Exterior: | Concrete |
| Garage Type: | Underground |
| Garage(/Parking)Space: | 1.00 |
| Drive Parking Spaces: | 1 |
| Park #1 | |
| Parking Type: | Owned |
| Legal Description: | 3-R59 |
| Exposure: | Nw |
| Balcony: | Open |
| Locker: | None |
| Pet Permited: | Restrict |
| Approximatly Square Footage: | 900-999 |
| Building Amenities: | Concierge, Guest Suites, Gym, Media Room, Outdoor Pool, Rooftop Deck/Garden |
| Property Features: | Arts Centre, Clear View, Hospital, Lake/Pond, Park, Public Transit |
| CAC Included: | Y |
| Water Included: | Y |
| Common Elements Included: | Y |
| Heat Included: | Y |
| Parking Included: | Y |
| Building Insurance Included: | Y |
| Fireplace/Stove: | N |
| Heat Source: | Gas |
| Heat Type: | Forced Air |
| Central Air Conditioning: | Central Air |
| Laundry Level: | Main |
| Ensuite Laundry: | Y |
| Although the information displayed is believed to be accurate, no warranties or representations are made of any kind. |
| ROYAL LEPAGE YOUR COMMUNITY REALTY |
|
|

Mina Nourikhalichi
Broker
Dir:
416-882-5419
Bus:
905-731-2000
Fax:
905-886-7556
| Book Showing | Email a Friend |
Jump To:
At a Glance:
| Type: | Condo - Condo Apt |
| Area: | Toronto |
| Municipality: | Toronto |
| Neighbourhood: | Waterfront Communities C8 |
| Style: | Apartment |
| Beds: | 2 |
| Baths: | 2 |
| Garage: | 1 |
| Fireplace: | N |
Locatin Map:

