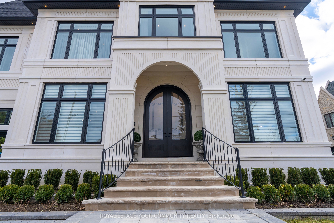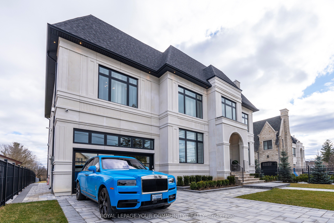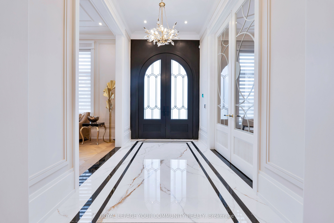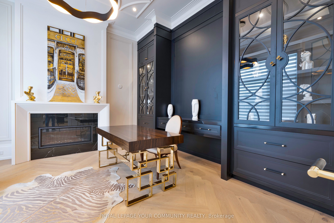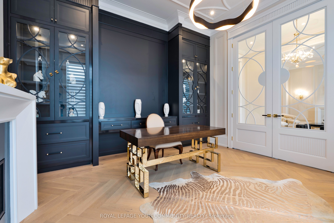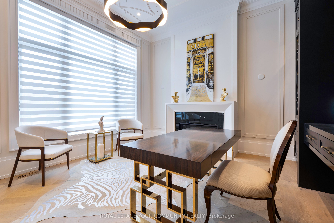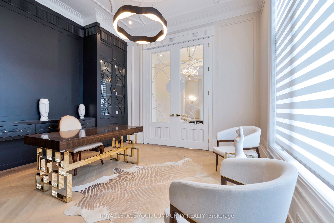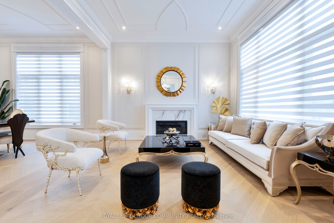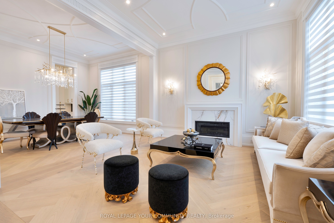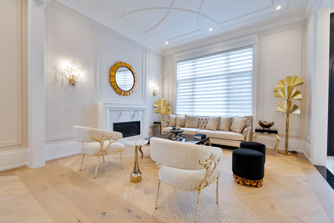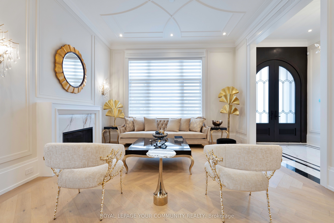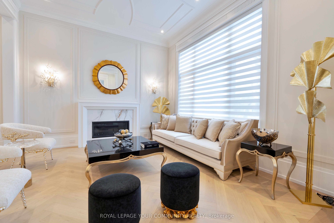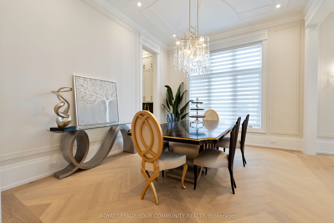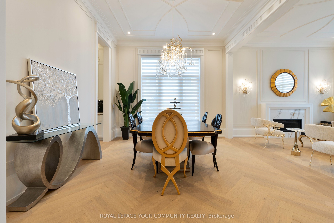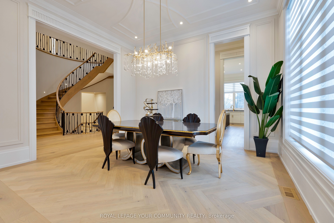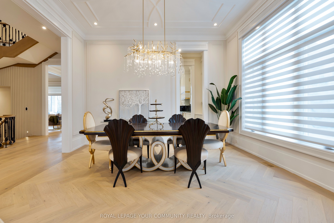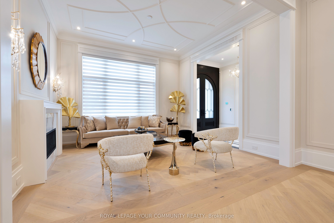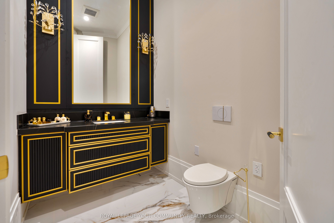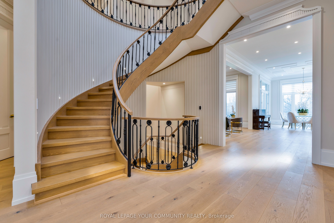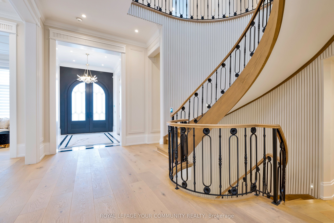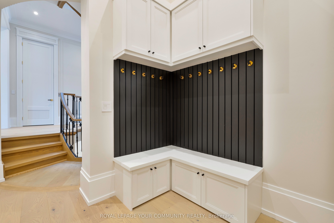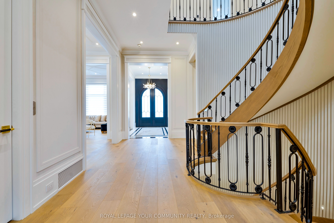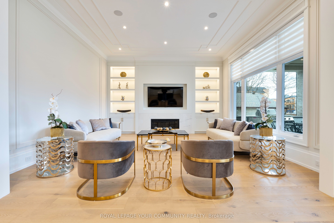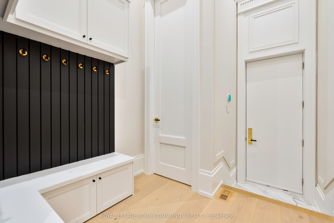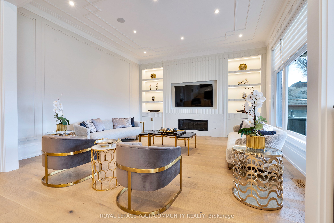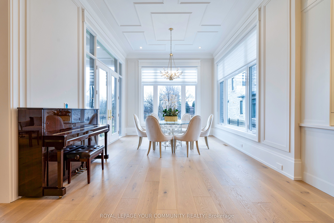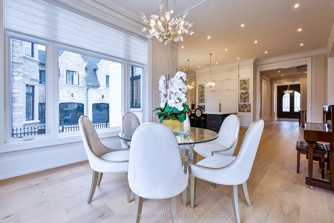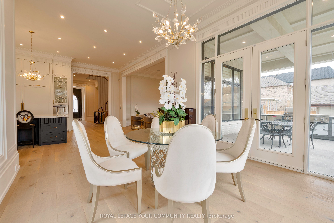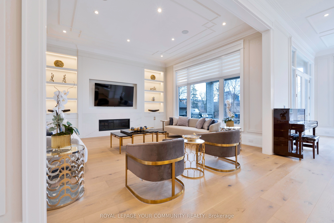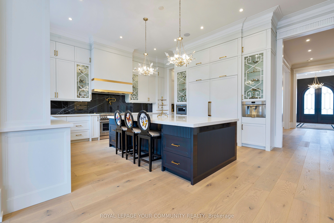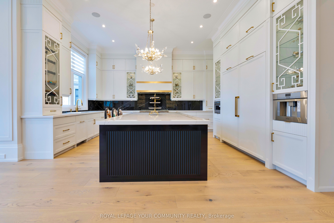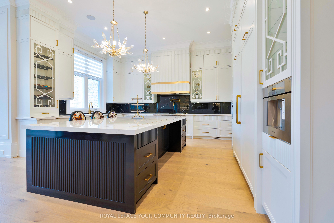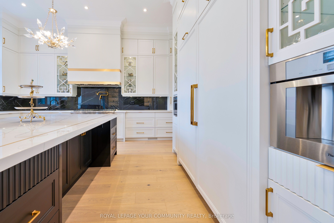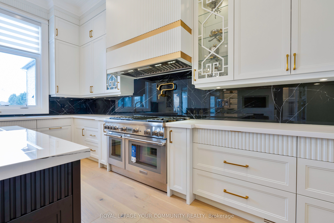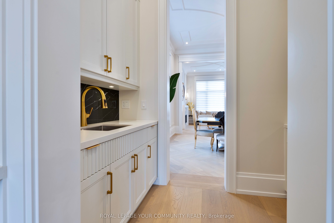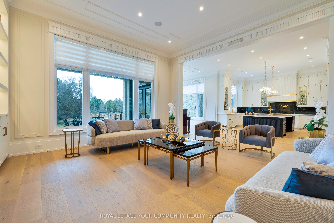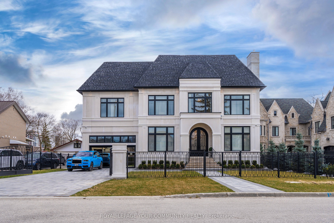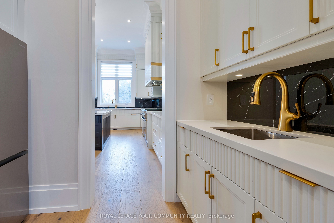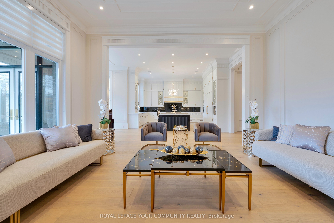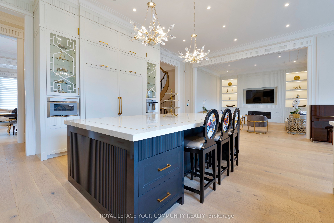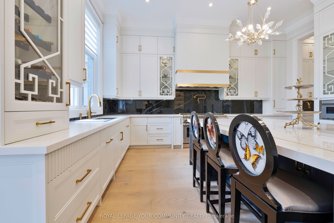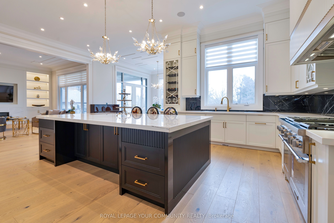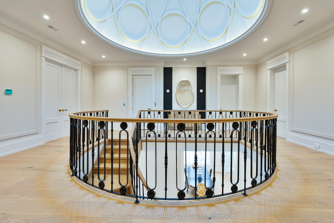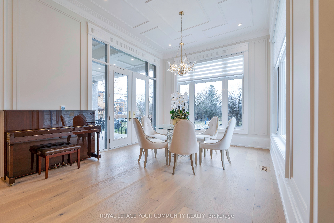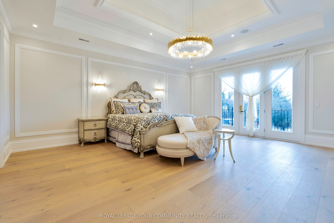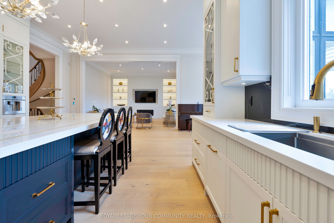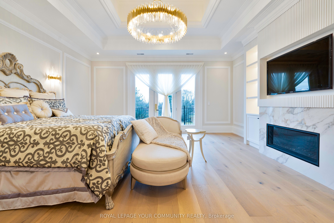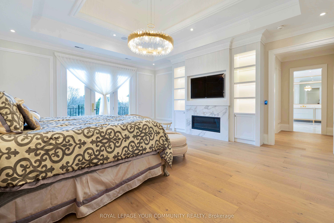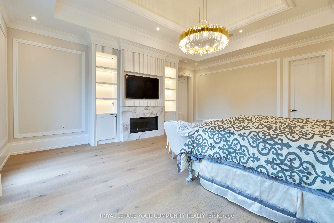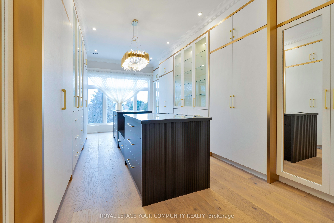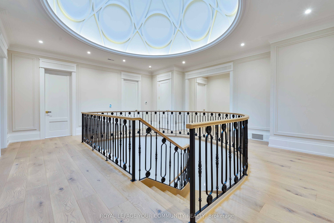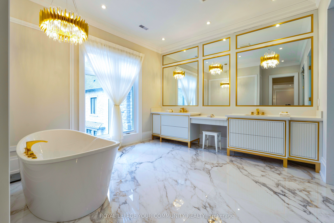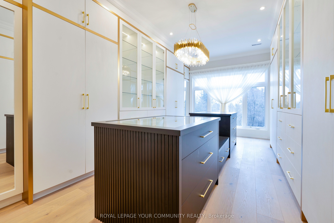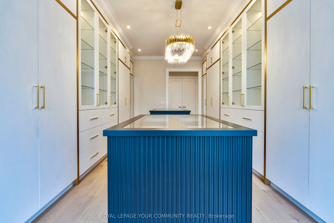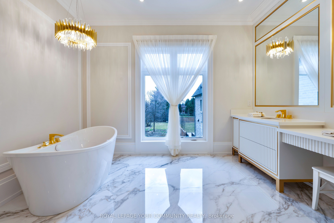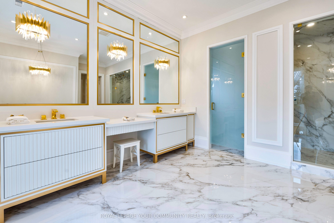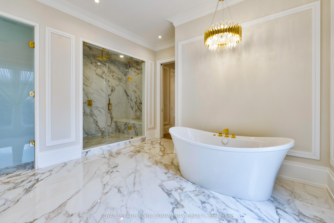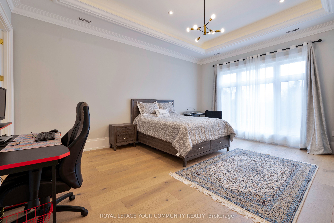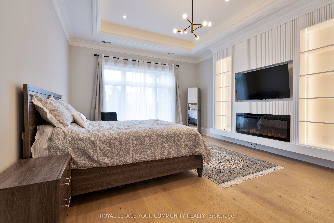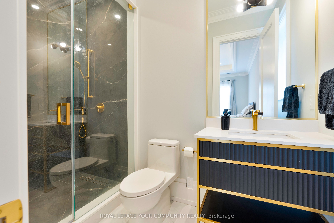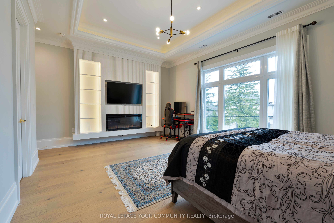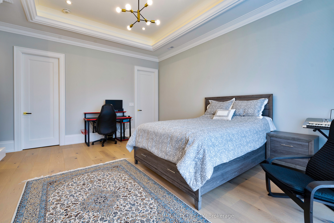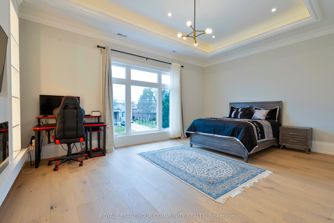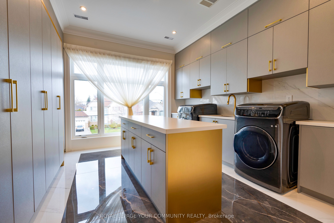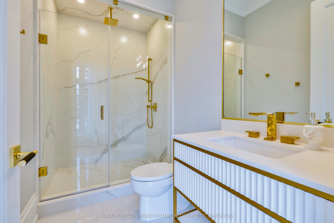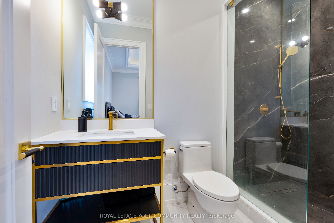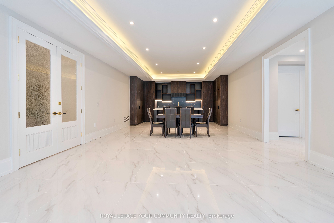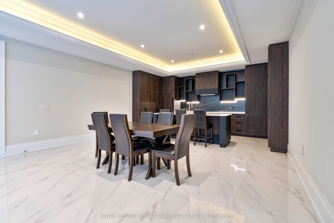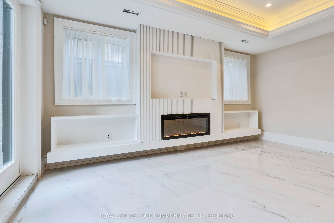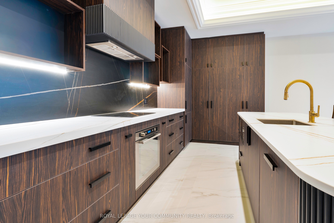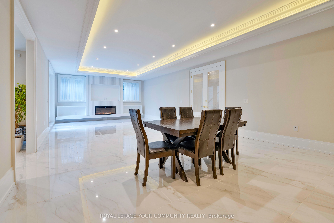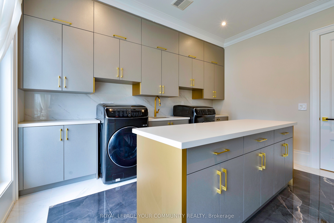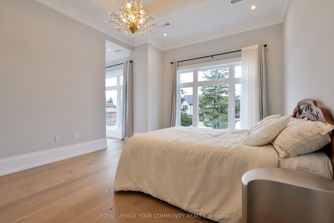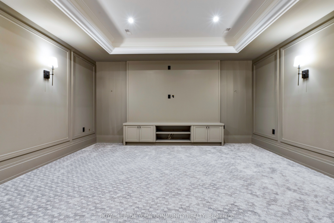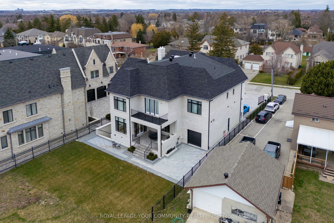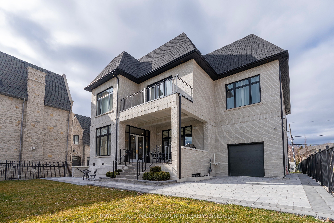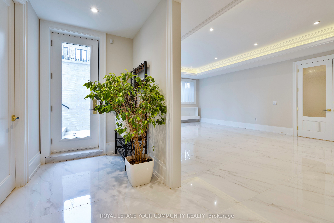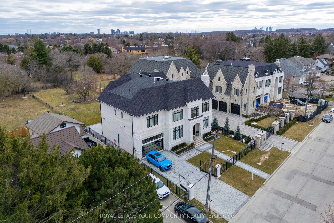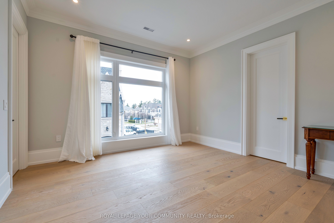$6,500,000
Available - For Sale
Listing ID: N9384930
41 EDGAR Ave , Richmond Hill, L4C 6K2, Ontario
| Rare Move-in Ready Gated Estate on a Sunny **South-Facing Lot **Masterfully crafted, this estate offers over 8,500 square feet of luxurious living space. The grand dome skylight and open-plan design with soaring ceilings provide an abundance of natural light. The residence features herringbone hardwood and Italian porcelain floors throughout.The chefs kitchen and family room open to a covered outdoor living space, complete with a full kitchen. The palatial primary bedroom includes a sitting area, fireplace, and terrace. The spa-like ensuite boasts a beautiful tub and an oversized steam shower.The walk-out lower level is equipped with a full kitchen, laundry, shower, guest room, theatre room, game room, gym, and private nanny quarters. Additional bedrooms are equally impressive, each offering ensuite bathrooms, an electric fireplace, built-in bookcases, and ample closet space.The property includes a three-car garage with the possibility to add three more sub-terrain lifts, basement radiant floor heating, Control 4 automation, and seven fireplaces. Security features include indoor and outdoor cameras and an elevator. The outdoor kitchen is equipped with a built-in gas BBQ, fridge, sink, and faucet. |
| Mortgage: TREAT AS CLEAR! |
| Extras: All B/I Thermador Appliances,48" Double Oven, 36" Fridge&Freezer, Coffee Maker, Microwave, Dishwasher, Washer, Dryer, Basement Appliances , All Out door Kitchen Equipment , Bbq,Out Door fridge,Speakers, Sprinklers,Automation, Sec Sys, Cvac |
| Price | $6,500,000 |
| Taxes: | $11100.00 |
| DOM | 120 |
| Occupancy by: | Owner |
| Address: | 41 EDGAR Ave , Richmond Hill, L4C 6K2, Ontario |
| Lot Size: | 71.66 x 136.00 (Feet) |
| Directions/Cross Streets: | Yonge and Carville Rd |
| Rooms: | 14 |
| Rooms +: | 5 |
| Bedrooms: | 5 |
| Bedrooms +: | 2 |
| Kitchens: | 2 |
| Family Room: | Y |
| Basement: | Apartment, Walk-Up |
| Level/Floor | Room | Length(ft) | Width(ft) | Descriptions | |
| Room 1 | Ground | Living | 15.09 | 13.61 | Hardwood Floor, Fireplace, Wood Trim |
| Room 2 | Ground | Dining | 15.74 | 13.61 | Hardwood Floor, Wood Trim, Crown Moulding |
| Room 3 | Ground | Office | 15.09 | 13.61 | Hardwood Floor, Fireplace, B/I Bookcase |
| Room 4 | Ground | Family | 17.42 | 18.01 | Hardwood Floor, Fireplace, B/I Shelves |
| Room 5 | Ground | Kitchen | 18.01 | 10.82 | Hardwood Floor, B/I Appliances, Centre Island |
| Room 6 | Ground | Breakfast | 13.12 | 13.45 | Hardwood Floor, W/O To Patio, Combined W/Kitchen |
| Room 7 | 2nd | Prim Bdrm | 20.01 | 18.04 | Hardwood Floor, Fireplace, 7 Pc Ensuite |
| Room 8 | 2nd | 2nd Br | 19.68 | 14.76 | Hardwood Floor, W/I Closet, 4 Pc Ensuite |
| Room 9 | 2nd | 3rd Br | 19.68 | 12.46 | Hardwood Floor, Fireplace, 4 Pc Ensuite |
| Room 10 | 2nd | 4th Br | 14.43 | 14.76 | Hardwood Floor, Fireplace, 4 Pc Ensuite |
| Room 11 | 2nd | 5th Br | 15.09 | 16.07 | Hardwood Floor, W/I Closet, 4 Pc Ensuite |
| Room 12 | Bsmt | Rec | 60.68 | 17.71 | Porcelain Floor, Heated Floor, Modern Kitchen |
| Washroom Type | No. of Pieces | Level |
| Washroom Type 1 | 2 | Ground |
| Washroom Type 2 | 3 | Bsmt |
| Washroom Type 3 | 7 | 2nd |
| Washroom Type 4 | 4 | 2nd |
| Approximatly Age: | New |
| Property Type: | Detached |
| Style: | 2-Storey |
| Exterior: | Brick, Stone |
| Garage Type: | Attached |
| (Parking/)Drive: | Pvt Double |
| Drive Parking Spaces: | 4 |
| Pool: | None |
| Approximatly Age: | New |
| Approximatly Square Footage: | 5000+ |
| Fireplace/Stove: | Y |
| Heat Source: | Gas |
| Heat Type: | Forced Air |
| Central Air Conditioning: | Central Air |
| Laundry Level: | Upper |
| Elevator Lift: | Y |
| Sewers: | Sewers |
| Water: | Municipal |
| Water Supply Types: | Unknown |
| Utilities-Cable: | Y |
| Utilities-Hydro: | Y |
| Utilities-Sewers: | Y |
| Utilities-Gas: | Y |
| Utilities-Municipal Water: | Y |
| Utilities-Telephone: | Y |
$
%
Years
This calculator is for demonstration purposes only. Always consult a professional
financial advisor before making personal financial decisions.
| Although the information displayed is believed to be accurate, no warranties or representations are made of any kind. |
| ROYAL LEPAGE YOUR COMMUNITY REALTY |
|
|

Mina Nourikhalichi
Broker
Dir:
416-882-5419
Bus:
905-731-2000
Fax:
905-886-7556
| Virtual Tour | Book Showing | Email a Friend |
Jump To:
At a Glance:
| Type: | Freehold - Detached |
| Area: | York |
| Municipality: | Richmond Hill |
| Neighbourhood: | South Richvale |
| Style: | 2-Storey |
| Lot Size: | 71.66 x 136.00(Feet) |
| Approximate Age: | New |
| Tax: | $11,100 |
| Beds: | 5+2 |
| Baths: | 9 |
| Fireplace: | Y |
| Pool: | None |
Locatin Map:
Payment Calculator:

