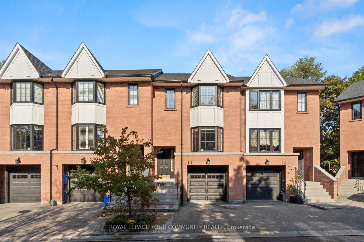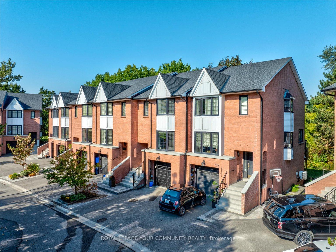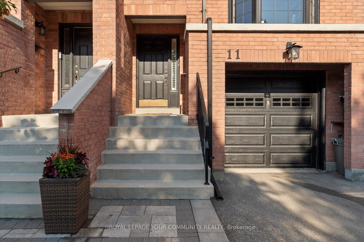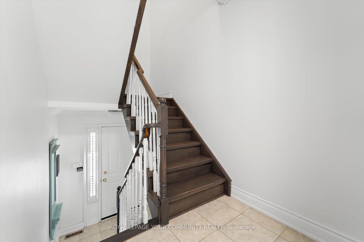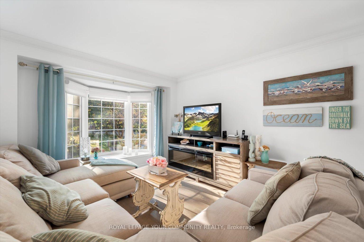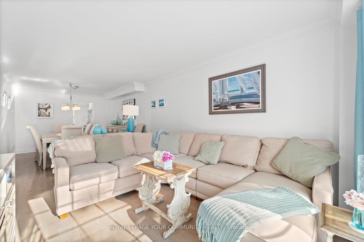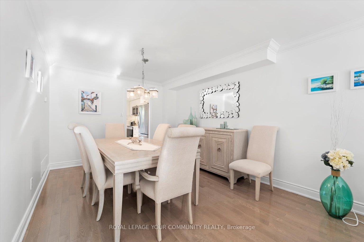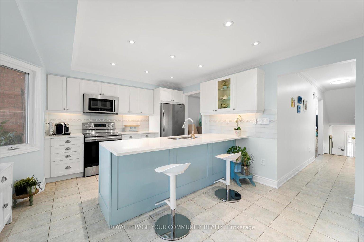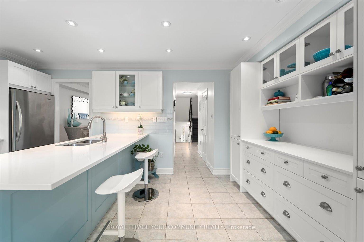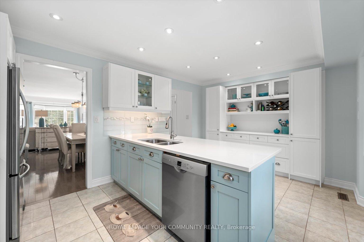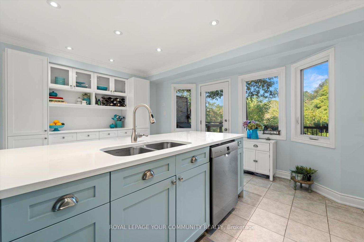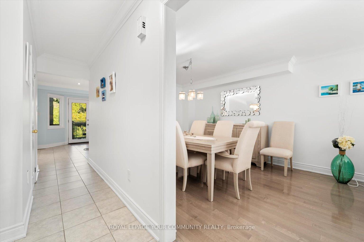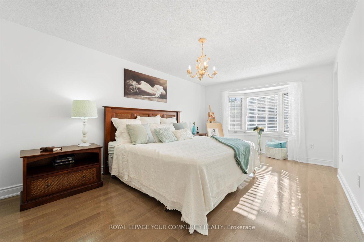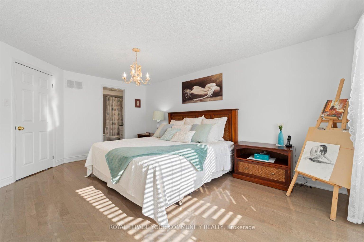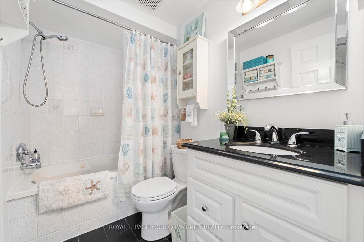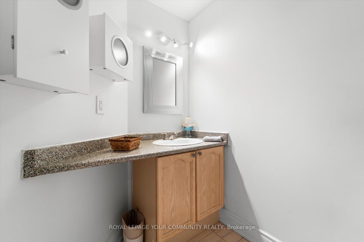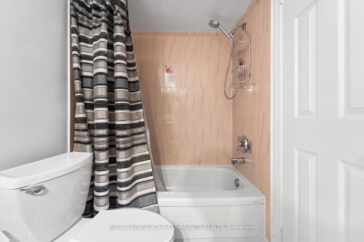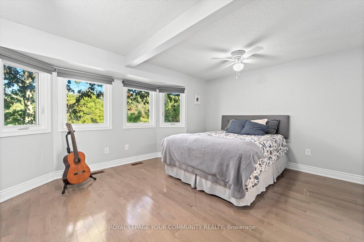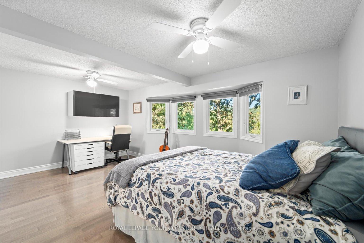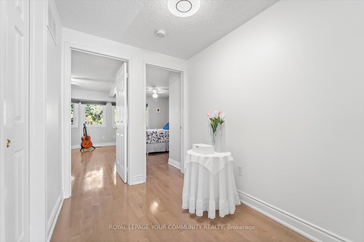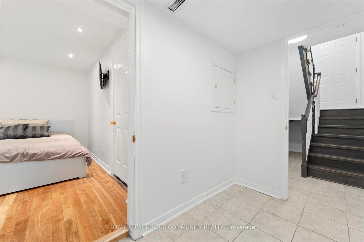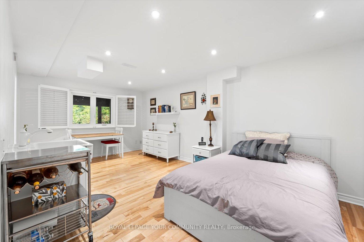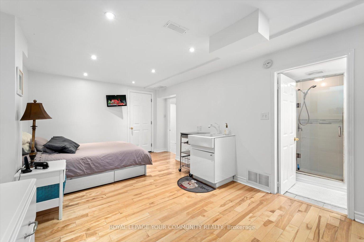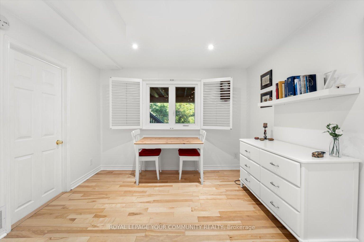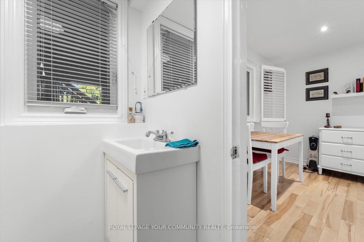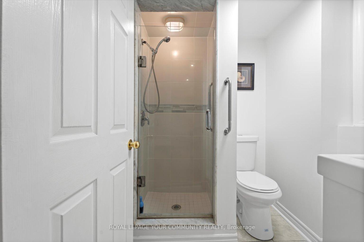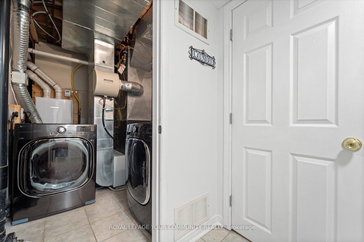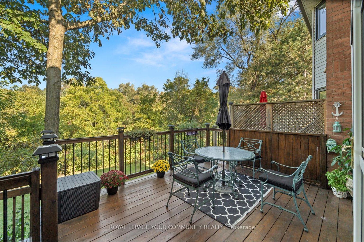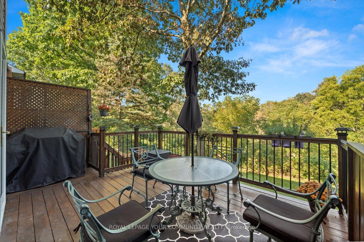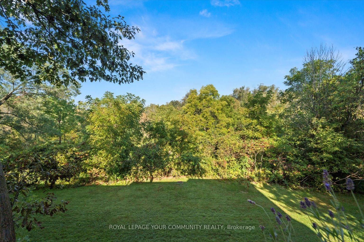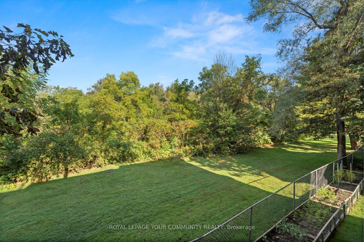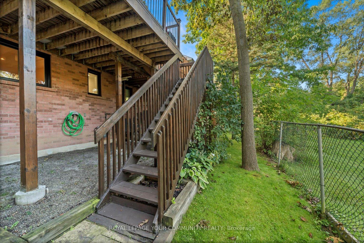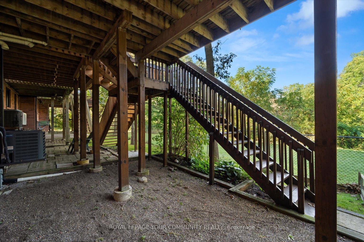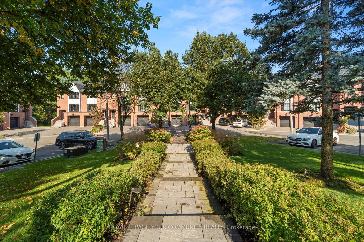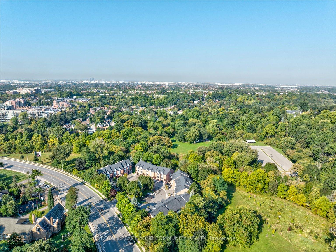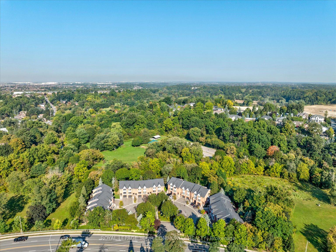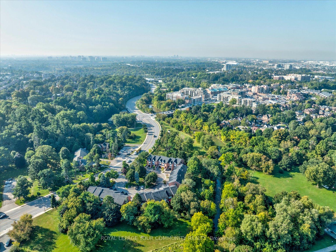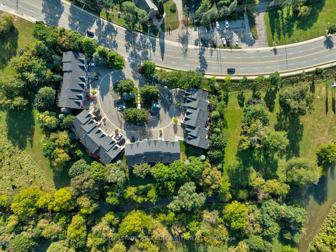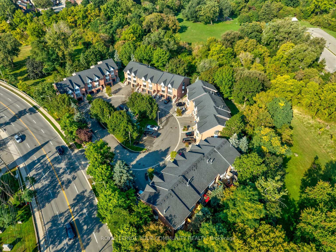$999,999
Available - For Sale
Listing ID: N9377776
8050 Islington Ave , Unit 11, Vaughan, L4L 1W5, Ontario
| Welcome to your dream home in the heart of Vaughan! This Beautiful home is just steps away from Market Lane, offering both convenience and a vibrant community atmosphere. The spacious living room features large windows, allowing natural light to fill the space, while the modern kitchen boasts stainless steel appliances, and a stylish breakfast bar. Upstairs, you'll find a primary suite complete with a private Ensuite bathroom. Additional large bedroom that can be divided into two smaller rooms with another bathroom nearby. Outside, enjoy a private patio for your morning coffee or evening relaxation. With access to local shops, dining, parks, and school's, this home is perfect for families, professionals, or anyone seeking a vibrant community lifestyle. Don't miss the chance to call this wonderful space your own! |
| Price | $999,999 |
| Taxes: | $4656.00 |
| Maintenance Fee: | 496.98 |
| Occupancy by: | Owner |
| Address: | 8050 Islington Ave , Unit 11, Vaughan, L4L 1W5, Ontario |
| Province/State: | Ontario |
| Property Management | Nadlan-Harris |
| Condo Corporation No | YRCC |
| Level | 1 |
| Unit No | 11 |
| Directions/Cross Streets: | Islington Ave/Woodbridge Ave |
| Rooms: | 5 |
| Rooms +: | 1 |
| Bedrooms: | 2 |
| Bedrooms +: | 1 |
| Kitchens: | 1 |
| Family Room: | N |
| Basement: | Finished |
| Property Type: | Condo Townhouse |
| Style: | 2-Storey |
| Exterior: | Brick |
| Garage Type: | Attached |
| Garage(/Parking)Space: | 1.00 |
| (Parking/)Drive: | Private |
| Drive Parking Spaces: | 1 |
| Park #1 | |
| Parking Type: | Owned |
| Exposure: | E |
| Balcony: | Open |
| Locker: | None |
| Pet Permited: | Restrict |
| Retirement Home: | N |
| Approximatly Square Footage: | 1400-1599 |
| Property Features: | Fenced Yard, River/Stream |
| Maintenance: | 496.98 |
| Common Elements Included: | Y |
| Parking Included: | Y |
| Building Insurance Included: | Y |
| Fireplace/Stove: | N |
| Heat Source: | Gas |
| Heat Type: | Forced Air |
| Central Air Conditioning: | Central Air |
| Ensuite Laundry: | Y |
$
%
Years
This calculator is for demonstration purposes only. Always consult a professional
financial advisor before making personal financial decisions.
| Although the information displayed is believed to be accurate, no warranties or representations are made of any kind. |
| ROYAL LEPAGE YOUR COMMUNITY REALTY |
|
|

Mina Nourikhalichi
Broker
Dir:
416-882-5419
Bus:
905-731-2000
Fax:
905-886-7556
| Virtual Tour | Book Showing | Email a Friend |
Jump To:
At a Glance:
| Type: | Condo - Condo Townhouse |
| Area: | York |
| Municipality: | Vaughan |
| Neighbourhood: | East Woodbridge |
| Style: | 2-Storey |
| Tax: | $4,656 |
| Maintenance Fee: | $496.98 |
| Beds: | 2+1 |
| Baths: | 4 |
| Garage: | 1 |
| Fireplace: | N |
Locatin Map:
Payment Calculator:

