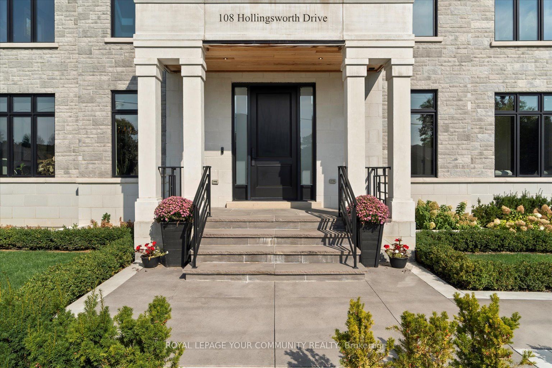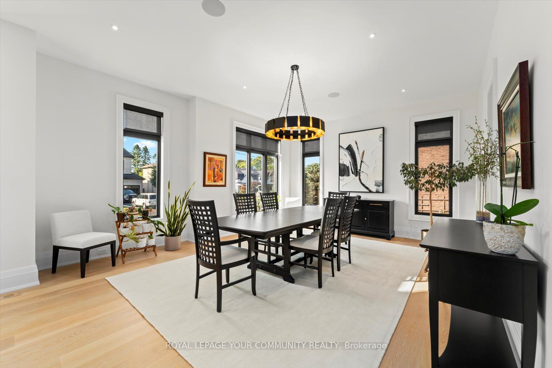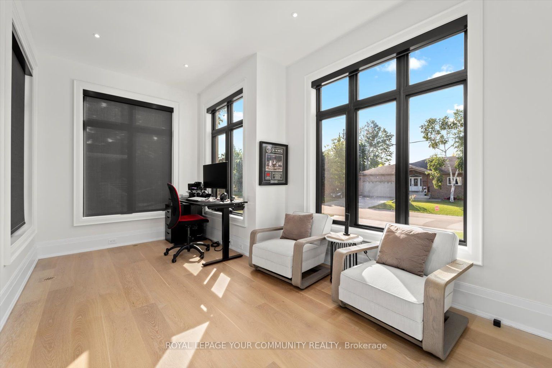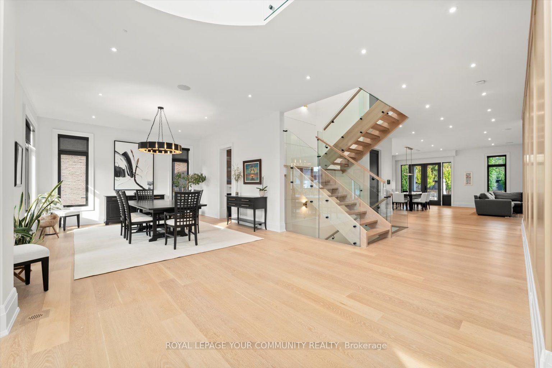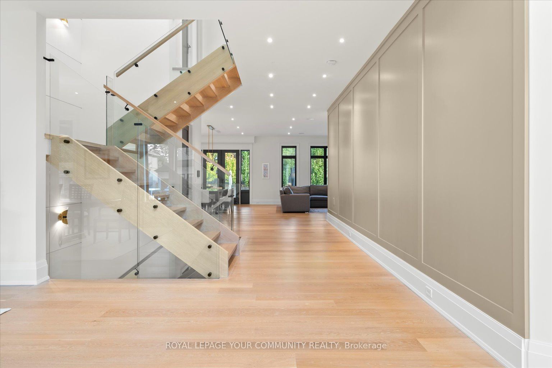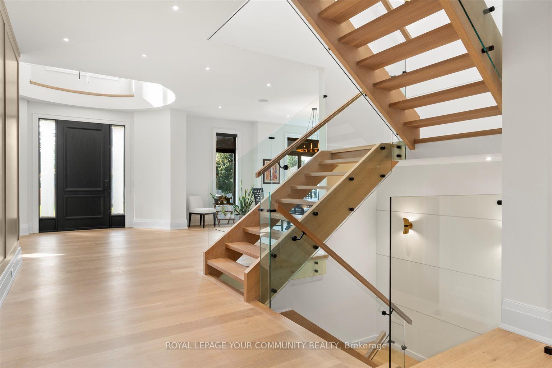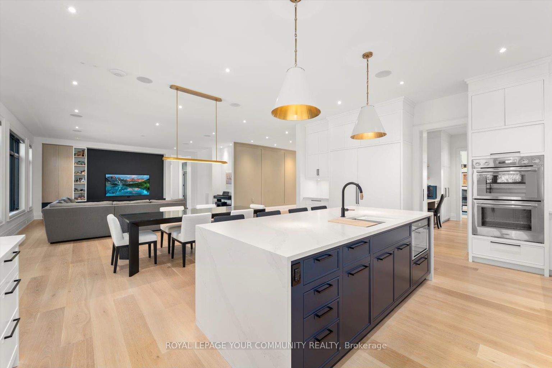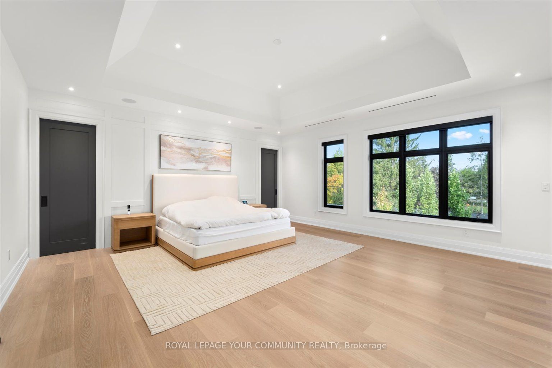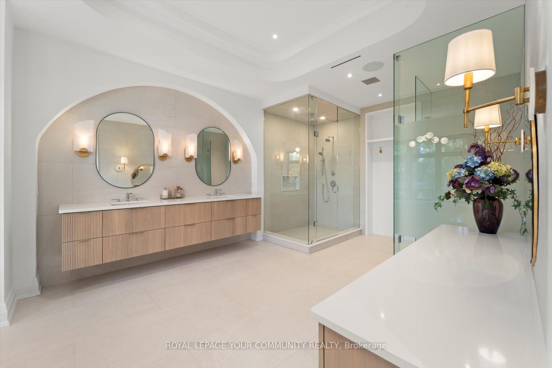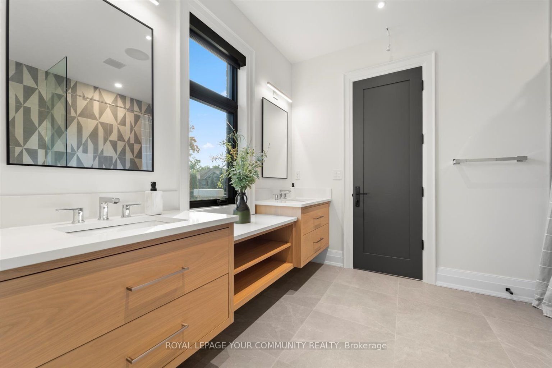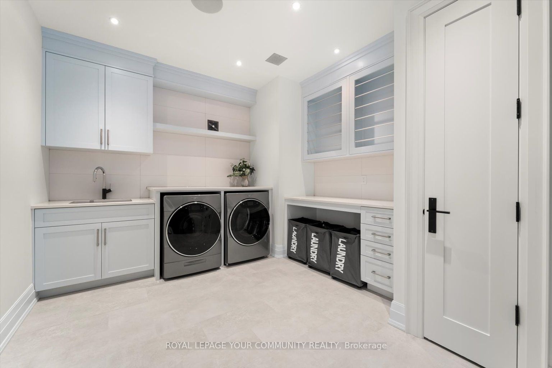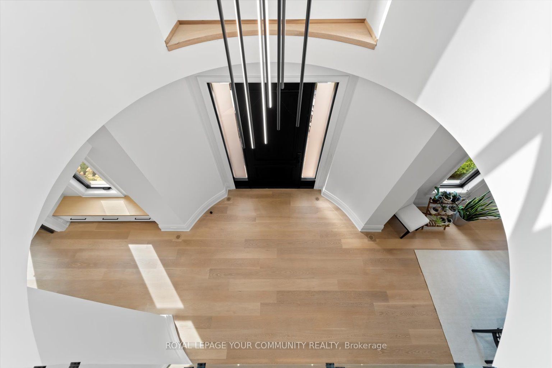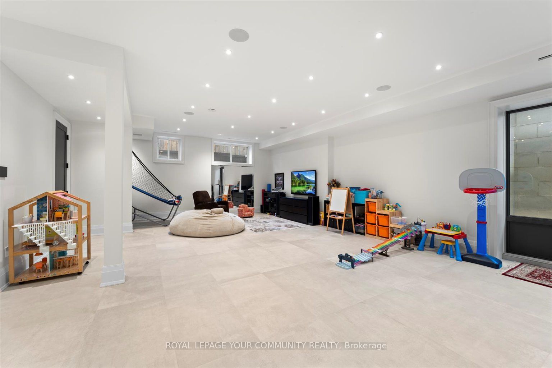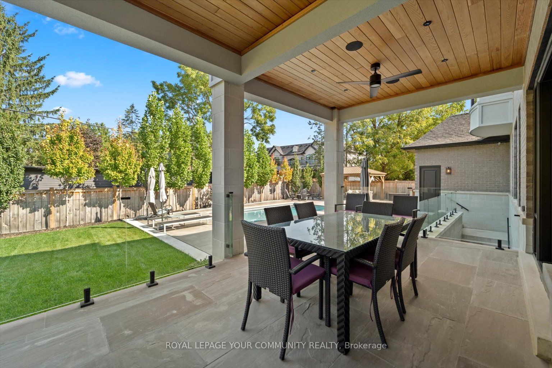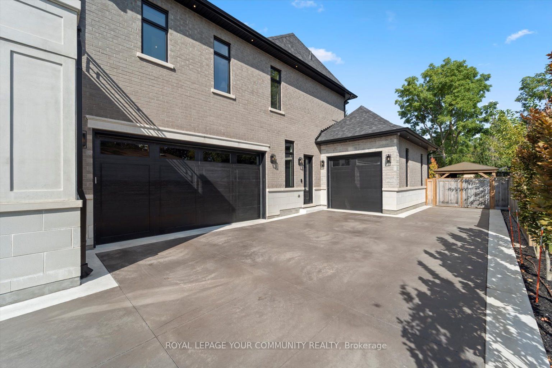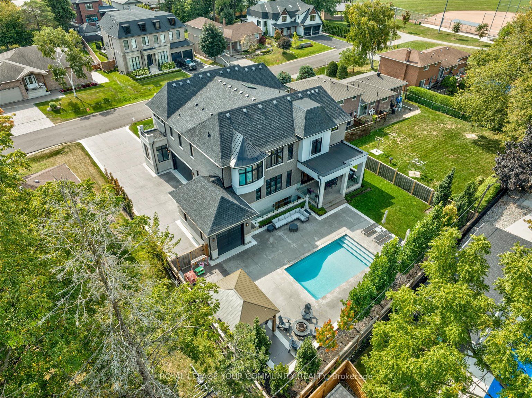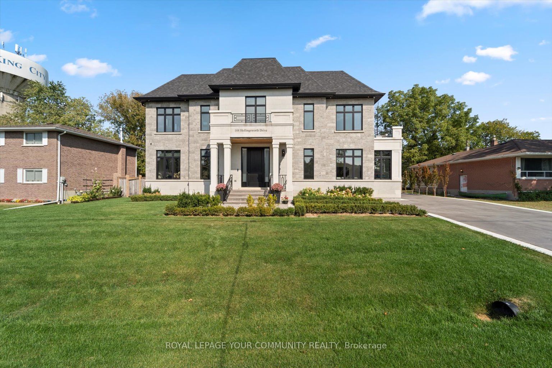$5,395,000
Available - For Sale
Listing ID: N9369223
108 Hollingsworth Dr , King, L7B 1G4, Ontario
| Welcome to your dream home in the heart of King City! This stunning custom-built residence is ideally situated near top-rated private schools, GO Transit, and picturesque parks, making it perfect for families and commuters alike. Step outside to your beautiful backyard oasis, complete with a sparkling saltwater pool, a charming gazebo, a built-in BBQ, and a covered patio ideal for entertaining or relaxing in style. The in-floor heating in all tiled areas and even the driveway, garages, walkways, front porch, covered patio and rear walk up adds a level of luxury and comfort, especially for colder climates. It seems like a home designed with convenience, elegance, and relaxation in mind. With too many features to list, this home truly has it all. Don't miss your chance to see everything it has to offer; check out the photos for a closer look! |
| Price | $5,395,000 |
| Taxes: | $18103.51 |
| DOM | 119 |
| Occupancy: | Owner |
| Address: | 108 Hollingsworth Dr , King, L7B 1G4, Ontario |
| Lot Size: | 90.80 x 136.12 (Feet) |
| Directions/Cross Streets: | Keele/King |
| Rooms: | 11 |
| Rooms +: | 3 |
| Bedrooms: | 5 |
| Bedrooms +: | 1 |
| Kitchens: | 1 |
| Family Room: | Y |
| Basement: | Finished, Walk-Up |
| Level/Floor | Room | Length(ft) | Width(ft) | Descriptions | |
| Room 1 | Main | Dining | 18.53 | 16.63 | Hardwood Floor, Open Concept |
| Room 2 | Main | Office | 17.45 | 10.1 | Hardwood Floor |
| Room 3 | Main | Great Rm | 8.13 | 21.29 | Hardwood Floor, Combined W/Kitchen, O/Looks Pool |
| Room 4 | Main | Kitchen | 17.15 | 22.3 | Hardwood Floor, B/I Appliances |
| Room 5 | Main | Breakfast | 11.45 | 17.52 | Hardwood Floor, W/O To Patio |
| Room 6 | Main | Pantry | 7.94 | 14.07 | Hardwood Floor, Walk Through |
| Room 7 | 2nd | Prim Bdrm | 18.66 | 18.56 | Hardwood Floor, 5 Pc Ensuite, W/I Closet |
| Room 8 | 2nd | 2nd Br | 13.42 | 13.12 | Hardwood Floor, Semi Ensuite, Closet |
| Room 9 | 2nd | 3rd Br | 17.29 | 14.6 | Hardwood Floor, Semi Ensuite, W/I Closet |
| Room 10 | 2nd | 4th Br | 21.32 | 15.88 | Hardwood Floor, 3 Pc Ensuite, W/I Closet |
| Room 11 | 2nd | 5th Br | 21.25 | 13.12 | Hardwood Floor, 3 Pc Ensuite, W/I Closet |
| Room 12 | Bsmt | Rec | 13.09 | 21.42 | 3 Pc Bath, Sauna, Walk-Up |
| Washroom Type | No. of Pieces | Level |
| Washroom Type 1 | 2 | Main |
| Washroom Type 2 | 5 | 2nd |
| Washroom Type 3 | 3 | 2nd |
| Washroom Type 4 | 3 | Bsmt |
| Approximatly Age: | 0-5 |
| Property Type: | Detached |
| Style: | 2-Storey |
| Exterior: | Brick, Stucco/Plaster |
| Garage Type: | Built-In |
| (Parking/)Drive: | Private |
| Drive Parking Spaces: | 4 |
| Pool: | Inground |
| Approximatly Age: | 0-5 |
| Approximatly Square Footage: | 5000+ |
| Property Features: | Electric Car, Fenced Yard, Library, School |
| Fireplace/Stove: | N |
| Heat Source: | Gas |
| Heat Type: | Forced Air |
| Central Air Conditioning: | Central Air |
| Laundry Level: | Upper |
| Elevator Lift: | Y |
| Sewers: | Sewers |
| Water: | Municipal |
$
%
Years
This calculator is for demonstration purposes only. Always consult a professional
financial advisor before making personal financial decisions.
| Although the information displayed is believed to be accurate, no warranties or representations are made of any kind. |
| ROYAL LEPAGE YOUR COMMUNITY REALTY |
|
|

Mina Nourikhalichi
Broker
Dir:
416-882-5419
Bus:
905-731-2000
Fax:
905-886-7556
| Virtual Tour | Book Showing | Email a Friend |
Jump To:
At a Glance:
| Type: | Freehold - Detached |
| Area: | York |
| Municipality: | King |
| Neighbourhood: | King City |
| Style: | 2-Storey |
| Lot Size: | 90.80 x 136.12(Feet) |
| Approximate Age: | 0-5 |
| Tax: | $18,103.51 |
| Beds: | 5+1 |
| Baths: | 6 |
| Fireplace: | N |
| Pool: | Inground |
Locatin Map:
Payment Calculator:

