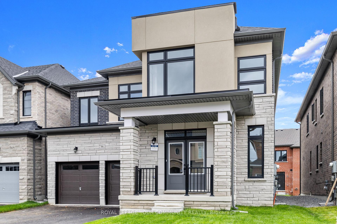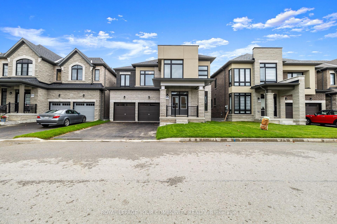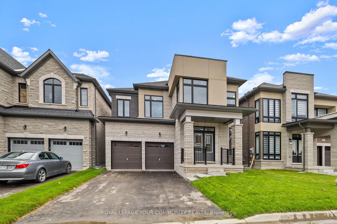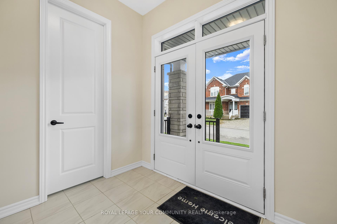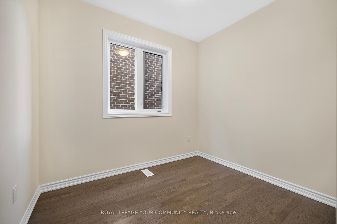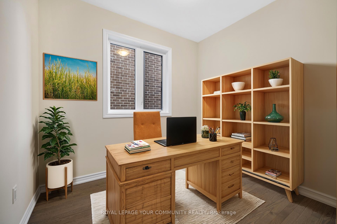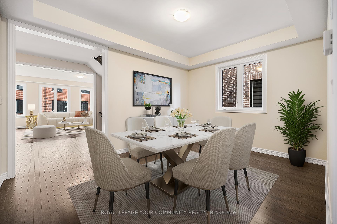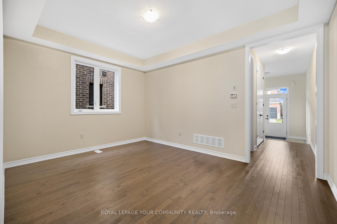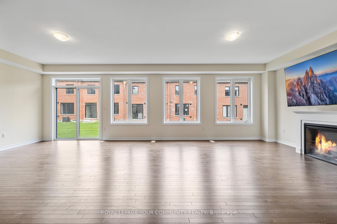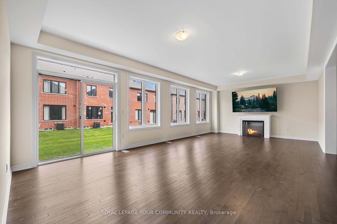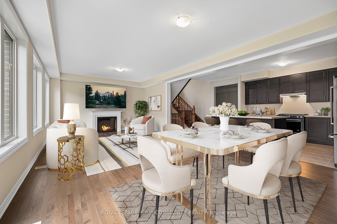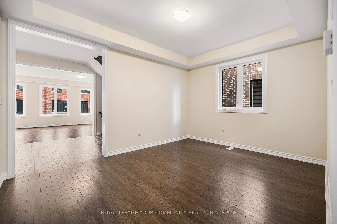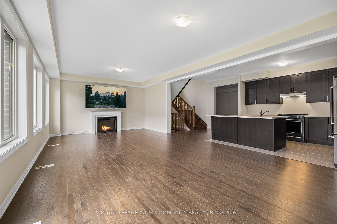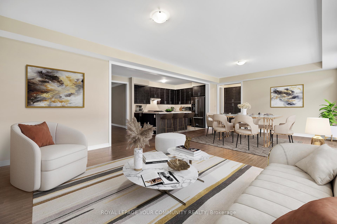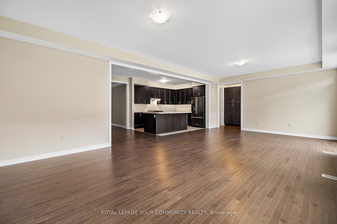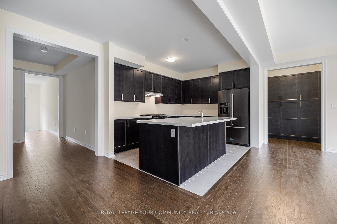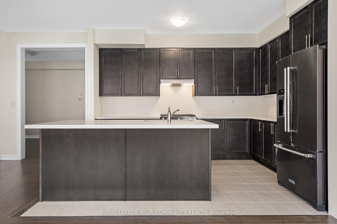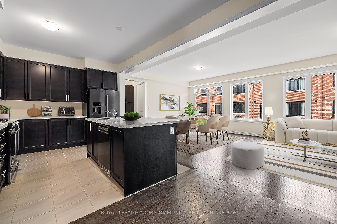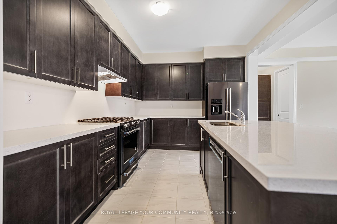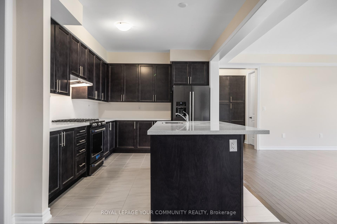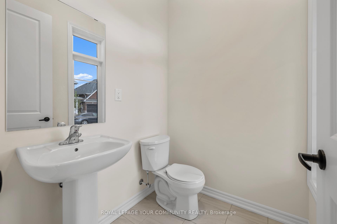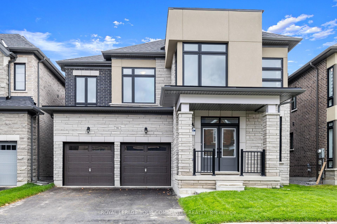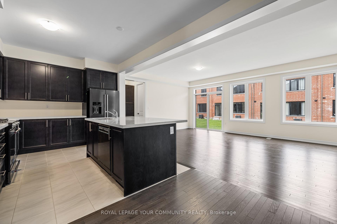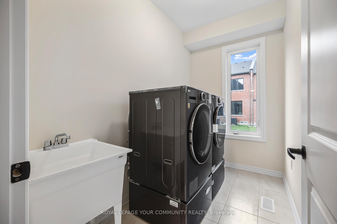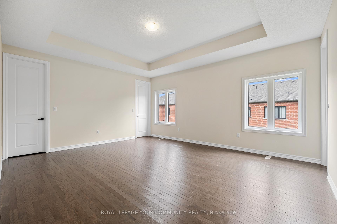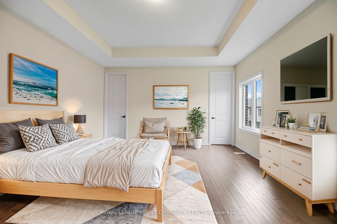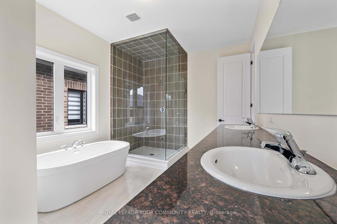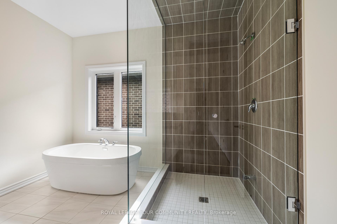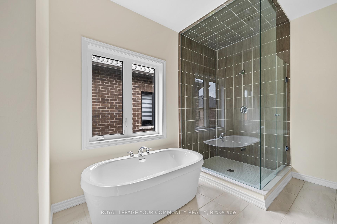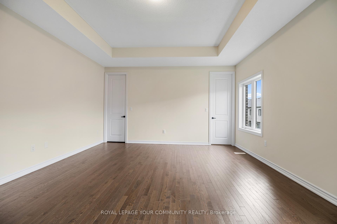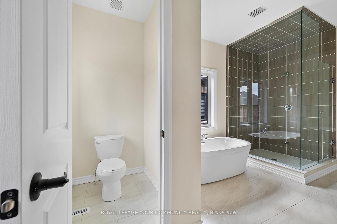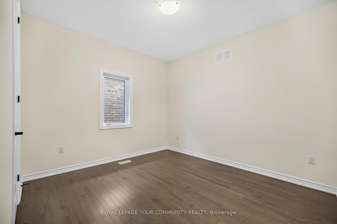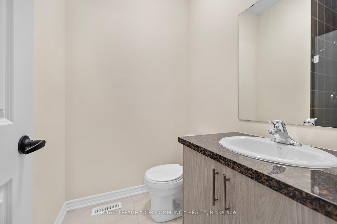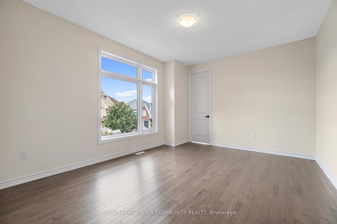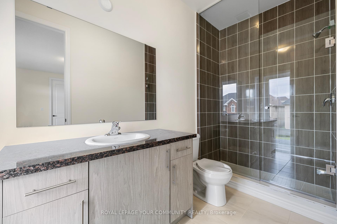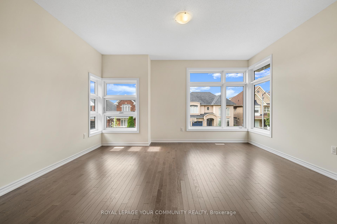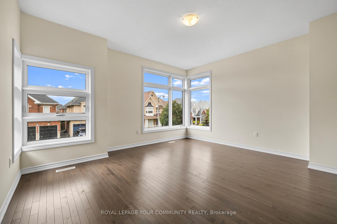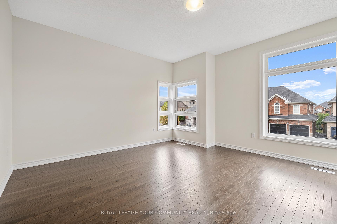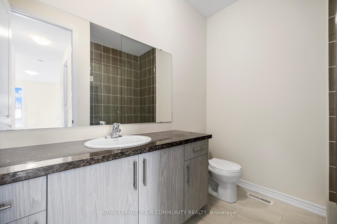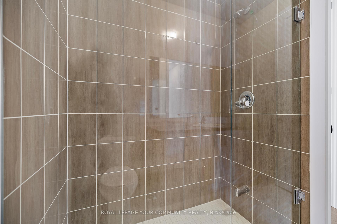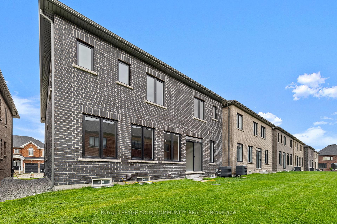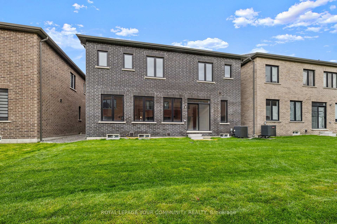$2,377,888
Available - For Sale
Listing ID: N9366889
96 Weslock Cres , Aurora, L4G 7Y9, Ontario
| Brand New Never Lived In 4 Bed, 5 Bath Home With 2 Car Garage | Prestigious New Development - Aurora Trails Built By Paradise Homes | Stunning Modern Elevation Situated On A 42 Ft. Lot | Fabulous Floor Plan Featuring Over 3100 Sq. Ft. Of Living Space | 9ftCeilings On Main & 2nd Floors | Main Floor Den | Formal Dining Room | Huge kitchen - Extended Height Upper Cabinets, Centre Island, Pantry Wall & Breakfast Area | Bright & Spacious Great Room Overlooks Kitchen | Main Floor Laundry Room with Laundry Tub & Front Load Washer & Dryer | Mudroom with Closet & Service Entrance to Garage With Easy Access to Kitchen | Numerous Upgrades Include Hardwood & Porcelain Flooring Thru-Out, Quartz/Granite Countertops in Kitchen & Baths | Frameless Glass Showers | Dark Stained Oak Stairs Leads To 2nd Floor Featuring 4 Generous Sized Bedrooms Each With Ensuite Bath | Cold Room in Basement |Walking Distance To Numerous Amenities | Minutes to Hwy. 404 |The Perfect Place to Call Home! |
| Extras: Smooth Ceilings on Main Floor, Black Stainless Steel Kitchen Aid Kitchen Appliances, Grey LG Front Load Washer & Dryer, Tankless Water Heater, Dark Stained Hardwood Floors & Staircase, Quartz/Granite Counter Tops in Kitchen & Bathrooms |
| Price | $2,377,888 |
| Taxes: | $7880.89 |
| DOM | 57 |
| Occupancy by: | Vacant |
| Address: | 96 Weslock Cres , Aurora, L4G 7Y9, Ontario |
| Lot Size: | 41.99 x 92.19 (Feet) |
| Directions/Cross Streets: | Bayview Ave./Wellington St. E |
| Rooms: | 11 |
| Bedrooms: | 4 |
| Bedrooms +: | |
| Kitchens: | 1 |
| Family Room: | Y |
| Basement: | Full, Unfinished |
| Approximatly Age: | New |
| Property Type: | Detached |
| Style: | 2-Storey |
| Exterior: | Brick, Stone |
| Garage Type: | Built-In |
| (Parking/)Drive: | Pvt Double |
| Drive Parking Spaces: | 4 |
| Pool: | None |
| Approximatly Age: | New |
| Approximatly Square Footage: | 3000-3500 |
| Property Features: | Golf, Place Of Worship, Public Transit, School |
| Fireplace/Stove: | Y |
| Heat Source: | Gas |
| Heat Type: | Forced Air |
| Central Air Conditioning: | Central Air |
| Sewers: | Sewers |
| Water: | Municipal |
$
%
Years
This calculator is for demonstration purposes only. Always consult a professional
financial advisor before making personal financial decisions.
| Although the information displayed is believed to be accurate, no warranties or representations are made of any kind. |
| ROYAL LEPAGE YOUR COMMUNITY REALTY |
|
|

Mina Nourikhalichi
Broker
Dir:
416-882-5419
Bus:
905-731-2000
Fax:
905-886-7556
| Virtual Tour | Book Showing | Email a Friend |
Jump To:
At a Glance:
| Type: | Freehold - Detached |
| Area: | York |
| Municipality: | Aurora |
| Neighbourhood: | Bayview Northeast |
| Style: | 2-Storey |
| Lot Size: | 41.99 x 92.19(Feet) |
| Approximate Age: | New |
| Tax: | $7,880.89 |
| Beds: | 4 |
| Baths: | 5 |
| Fireplace: | Y |
| Pool: | None |
Locatin Map:
Payment Calculator:

