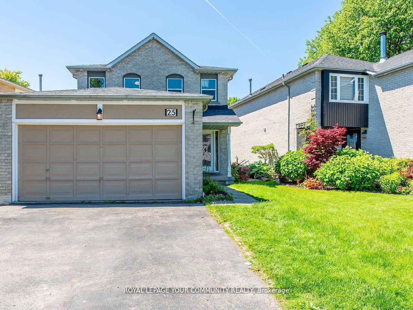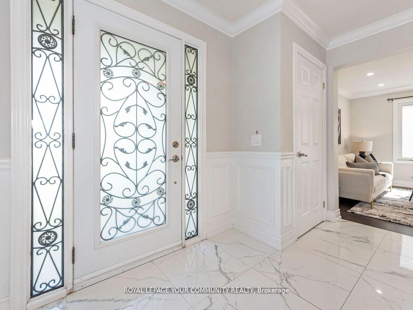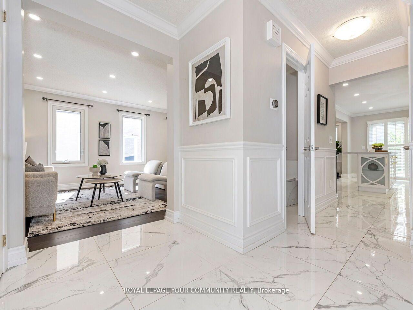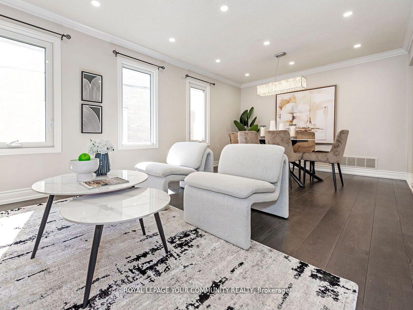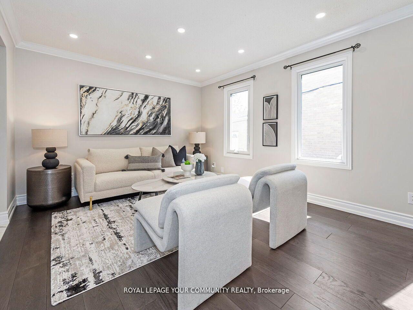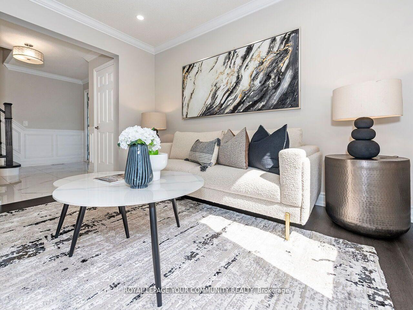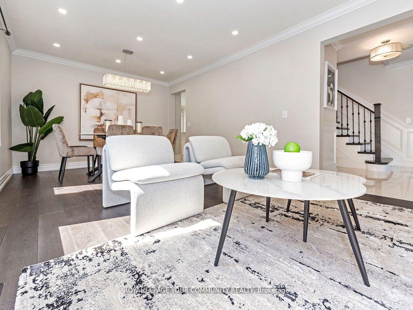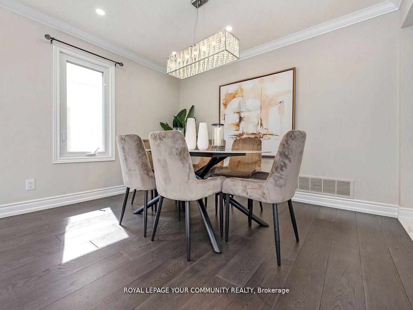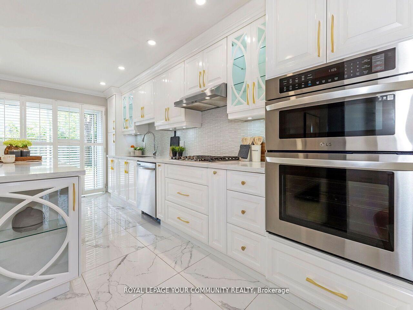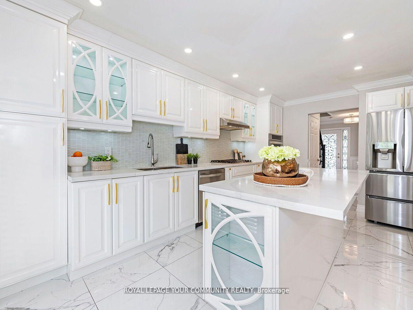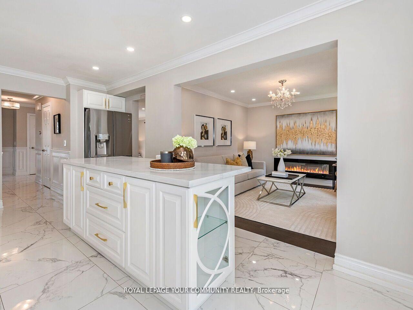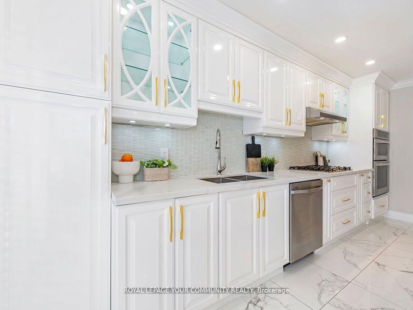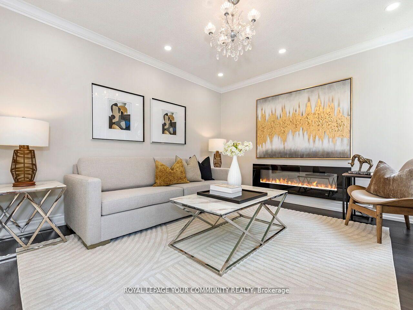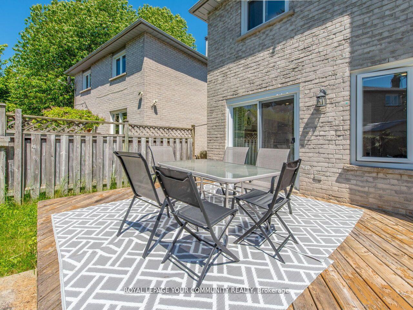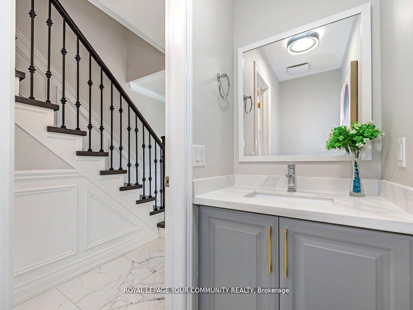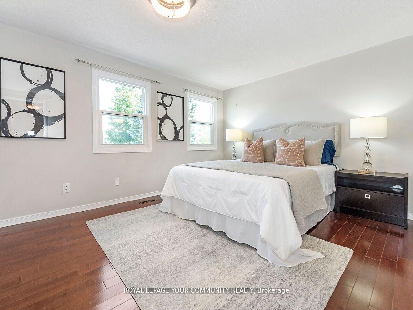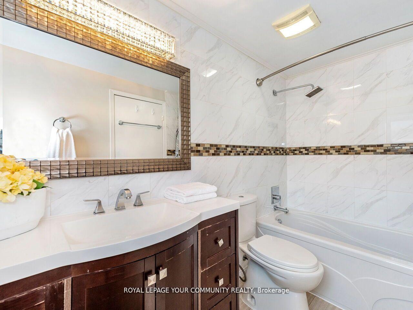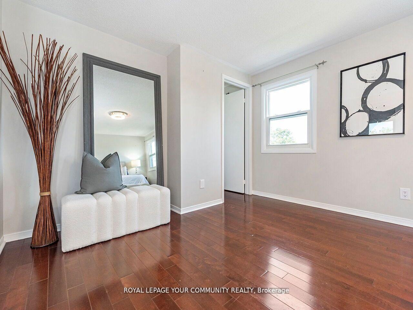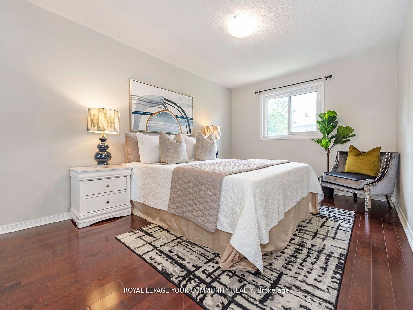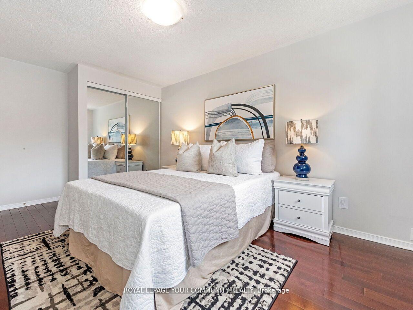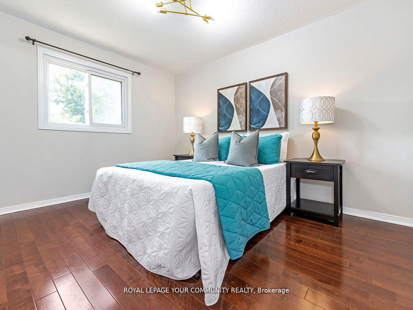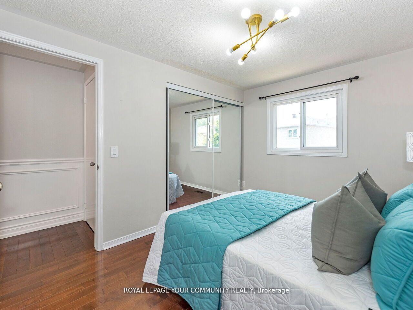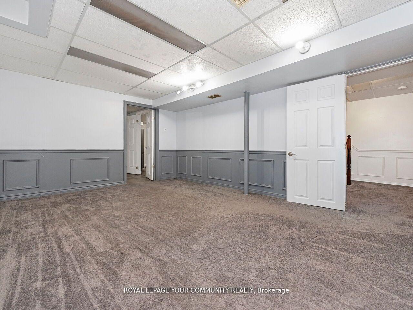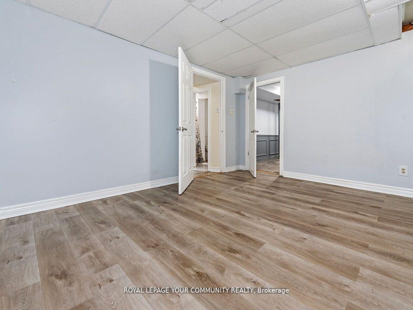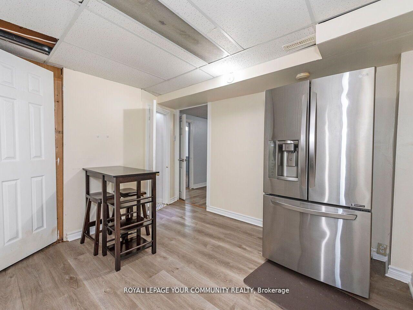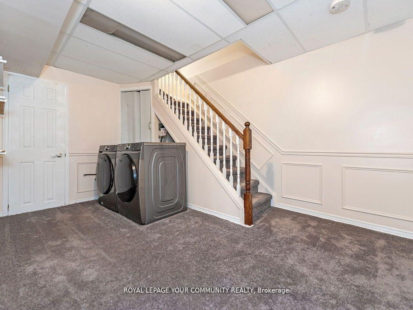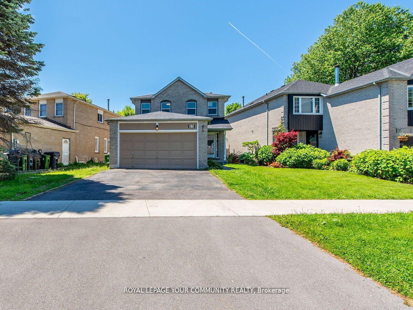$988,000
Available - For Sale
Listing ID: E9365490
25 Bornholm Dr , Toronto, M1C 4P9, Ontario
| Welcome to 25 Bornholm Drive. Located steps away from the Rouge National Park, Rouge beach, waterfront trails, the Go train and a short 5 min drive to the 401. The home features a open concept first floor with brand new engineered hardwood flooring (2023), new paint (2023) , pot lights throughout, large windows letting in an abundance of sunlight, fully renovated powder room (2023) , large living/dining/family room, a brand new kitchen (2023) featuring built in appliances such as gas stove, S/S stacked oven and microwave, Dishwasher, quartz counters, California shutters, new custom cabinetry and a brand new island. The second floor features a bright and spacious master bedroom with a walk in closet and an Ensuite bathroom. The basement is fully finished with a separate entrance, one bedroom, full bathroom, and a kitchen, perfect for young families getting into their first home and needing extra income. Furnace replaced in 2022, roof done in 2019, outdoor pot lights installed in 2023. |
| Extras: Brand new kitchen built in 2023, gas burning stove, Roof done in 2019, engineered hardwood floors done in 2023, fresh paint on 1st & 2nd floor, California shutters, pot lights done in 2023 1st floor and exterior of the home. |
| Price | $988,000 |
| Taxes: | $4291.00 |
| Assessment: | $644000 |
| Assessment Year: | 2023 |
| DOM | 59 |
| Occupancy by: | Vacant |
| Address: | 25 Bornholm Dr , Toronto, M1C 4P9, Ontario |
| Lot Size: | 43.61 x 106.56 (Feet) |
| Directions/Cross Streets: | Lawrence Ave E & Rouge Hills Dr |
| Rooms: | 5 |
| Rooms +: | 3 |
| Bedrooms: | 3 |
| Bedrooms +: | 1 |
| Kitchens: | 1 |
| Kitchens +: | 1 |
| Family Room: | Y |
| Basement: | Apartment, Finished |
| Approximatly Age: | 31-50 |
| Property Type: | Detached |
| Style: | 2-Storey |
| Exterior: | Brick |
| Garage Type: | Attached |
| (Parking/)Drive: | Pvt Double |
| Drive Parking Spaces: | 2 |
| Pool: | None |
| Approximatly Age: | 31-50 |
| Approximatly Square Footage: | 1500-2000 |
| Property Features: | Beach, Park, Public Transit, Rec Centre, School |
| Fireplace/Stove: | Y |
| Heat Source: | Gas |
| Heat Type: | Forced Air |
| Central Air Conditioning: | Central Air |
| Sewers: | Sewers |
| Water: | Municipal |
| Utilities-Cable: | N |
| Utilities-Hydro: | Y |
| Utilities-Sewers: | Y |
| Utilities-Municipal Water: | Y |
| Utilities-Telephone: | A |
$
%
Years
This calculator is for demonstration purposes only. Always consult a professional
financial advisor before making personal financial decisions.
| Although the information displayed is believed to be accurate, no warranties or representations are made of any kind. |
| ROYAL LEPAGE YOUR COMMUNITY REALTY |
|
|

Mina Nourikhalichi
Broker
Dir:
416-882-5419
Bus:
905-731-2000
Fax:
905-886-7556
| Book Showing | Email a Friend |
Jump To:
At a Glance:
| Type: | Freehold - Detached |
| Area: | Toronto |
| Municipality: | Toronto |
| Neighbourhood: | Rouge E10 |
| Style: | 2-Storey |
| Lot Size: | 43.61 x 106.56(Feet) |
| Approximate Age: | 31-50 |
| Tax: | $4,291 |
| Beds: | 3+1 |
| Baths: | 4 |
| Fireplace: | Y |
| Pool: | None |
Locatin Map:
Payment Calculator:

