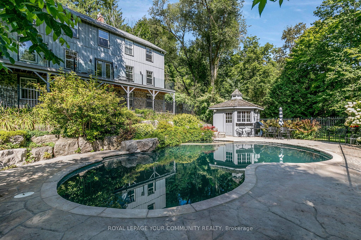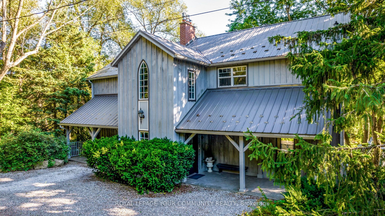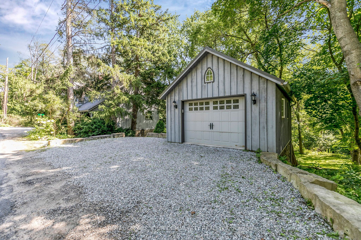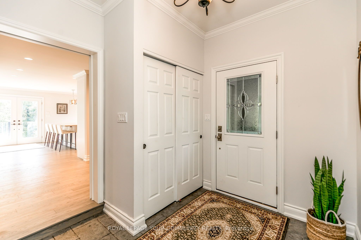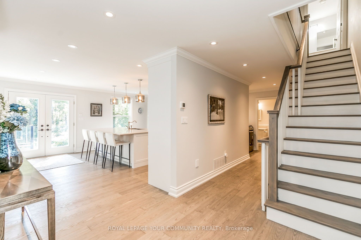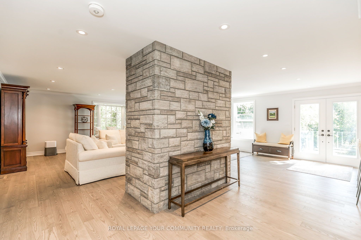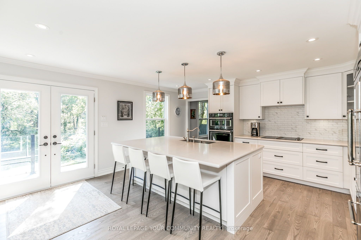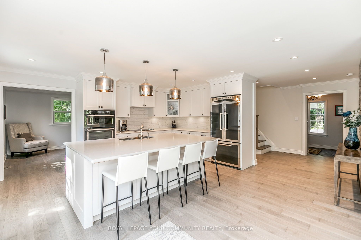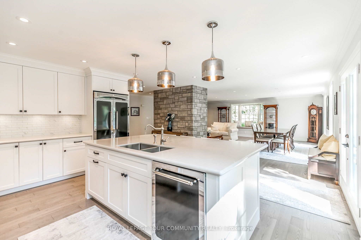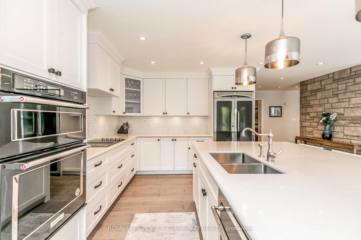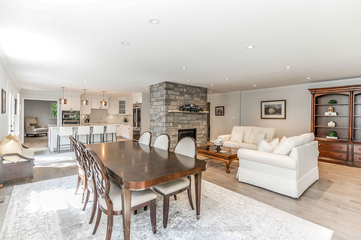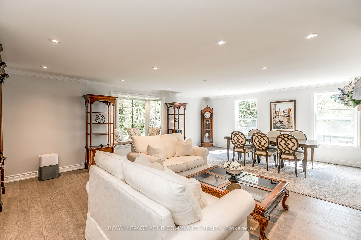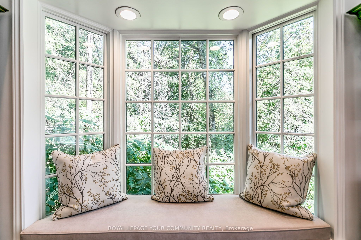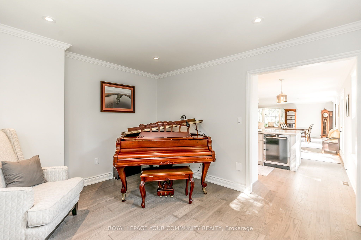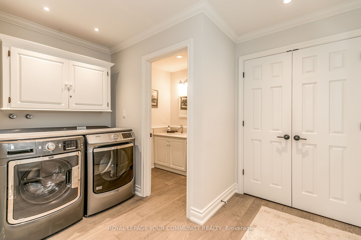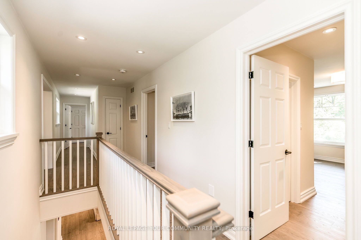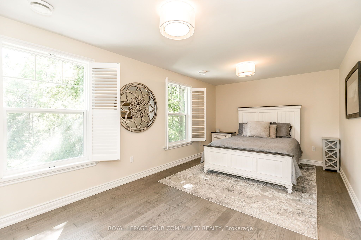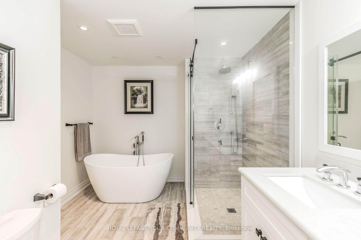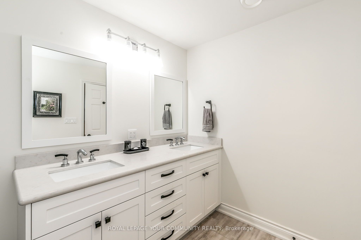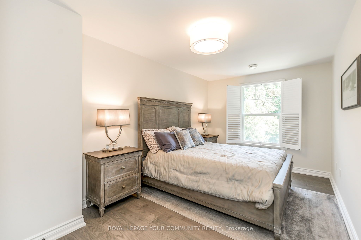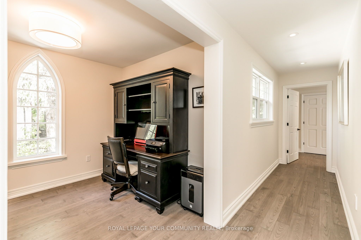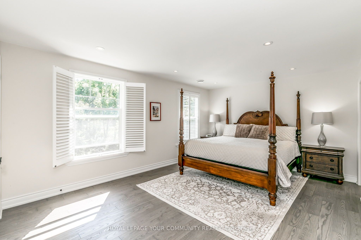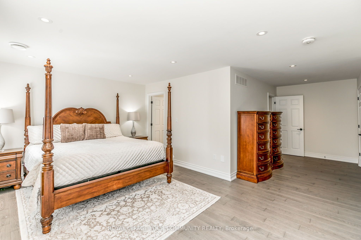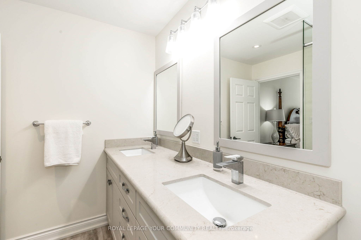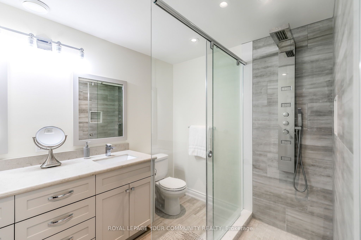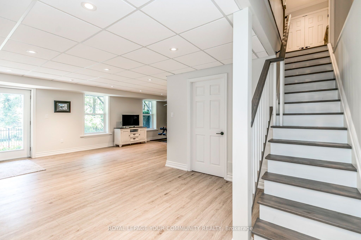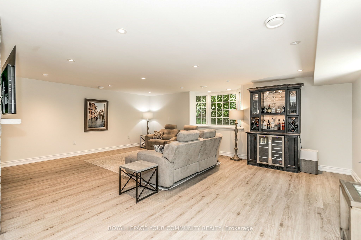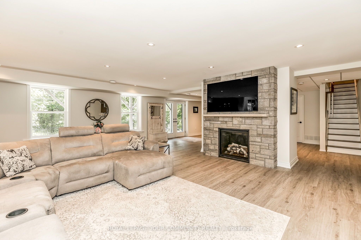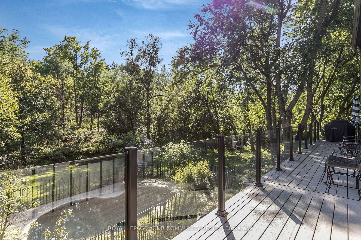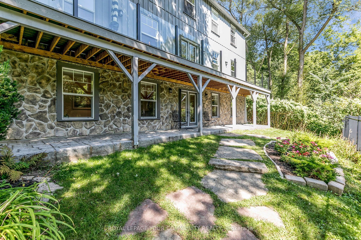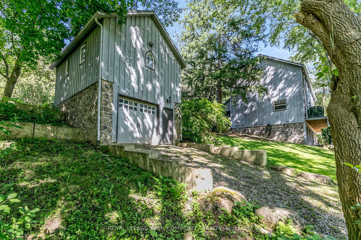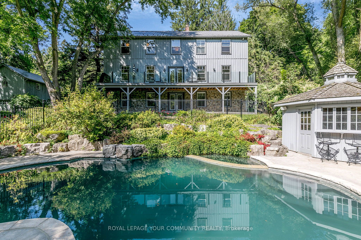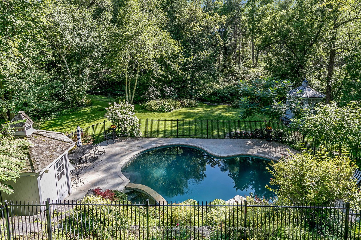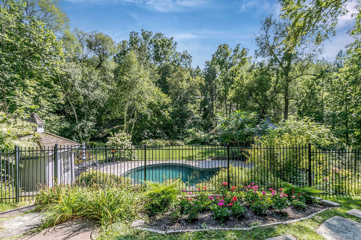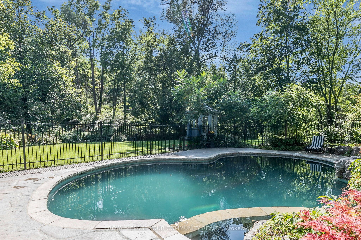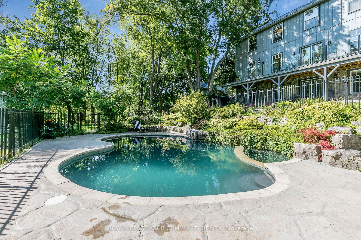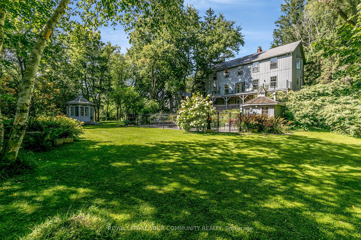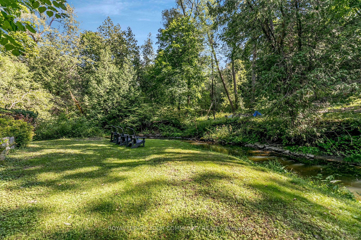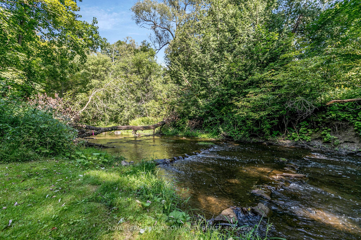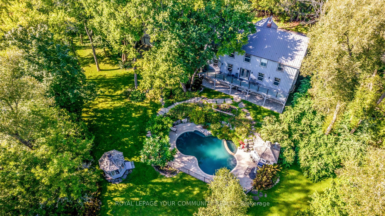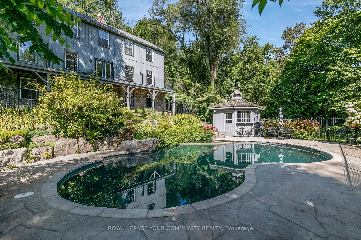$2,899,000
Available - For Sale
Listing ID: N9359729
15 Laskay Lane , King, L7B 1K4, Ontario
| Experience the charm of cottage-style living, 30 minutes north of the city. This 3 bedroom country home, set on a private 1-acre lot, offers the feel of a Muskoka-like retreat, complete with scenic views of an Inground Betz Pool, Hot Tub, Gazebo, and the peaceful East Humber River. Inside, modern updates blend seamlessly with the home's rustic appeal. The kitchen has been completely revamped with an island and new appliances, while the Master Bedroom has been expanded for added comfort. New ensuite bathrooms and an open-concept layout on both the main and lower levels create spacious, inviting living areas. Recent upgrades include a new staircase, windows, enhanced lighting, and updated flooring. The lower level features a bar and shutters for entertaining. Include natural gas furnaces, on-demand water heater, water treatment system, Bell Fiber Optics internet ; Fully updated pool area w/ propane heater and new equipment; Flexibility to add a 4th. bedroom or 2 separate office spaces. |
| Mortgage: Treat As Clear |
| Extras: Great Location: City GO Train 5 minutes; Near HWY400/407 to Cottage & Pearson Airport; Near top private schools- Country Day School & Villanova College; Minutes to Cortellucci Vaughan Hospital; Canada's Wonderland is just a 10-minute drive. |
| Price | $2,899,000 |
| Taxes: | $7837.02 |
| Assessment Year: | 2024 |
| DOM | 63 |
| Occupancy by: | Owner |
| Address: | 15 Laskay Lane , King, L7B 1K4, Ontario |
| Lot Size: | 264.00 x 161.00 (Feet) |
| Acreage: | .50-1.99 |
| Directions/Cross Streets: | Weston Road / King Road |
| Rooms: | 14 |
| Bedrooms: | 3 |
| Bedrooms +: | |
| Kitchens: | 1 |
| Family Room: | Y |
| Basement: | Fin W/O |
| Property Type: | Detached |
| Style: | 2-Storey |
| Exterior: | Board/Batten, Stone |
| Garage Type: | Detached |
| (Parking/)Drive: | Private |
| Drive Parking Spaces: | 4 |
| Pool: | Inground |
| Other Structures: | Garden Shed |
| Approximatly Square Footage: | 3000-3500 |
| Property Features: | Hospital, Public Transit, River/Stream, School, Wooded/Treed |
| Fireplace/Stove: | Y |
| Heat Source: | Gas |
| Heat Type: | Forced Air |
| Central Air Conditioning: | Central Air |
| Laundry Level: | Main |
| Elevator Lift: | N |
| Sewers: | Septic |
| Water: | Well |
| Water Supply Types: | Drilled Well |
$
%
Years
This calculator is for demonstration purposes only. Always consult a professional
financial advisor before making personal financial decisions.
| Although the information displayed is believed to be accurate, no warranties or representations are made of any kind. |
| ROYAL LEPAGE YOUR COMMUNITY REALTY |
|
|

Mina Nourikhalichi
Broker
Dir:
416-882-5419
Bus:
905-731-2000
Fax:
905-886-7556
| Virtual Tour | Book Showing | Email a Friend |
Jump To:
At a Glance:
| Type: | Freehold - Detached |
| Area: | York |
| Municipality: | King |
| Neighbourhood: | King City |
| Style: | 2-Storey |
| Lot Size: | 264.00 x 161.00(Feet) |
| Tax: | $7,837.02 |
| Beds: | 3 |
| Baths: | 3 |
| Fireplace: | Y |
| Pool: | Inground |
Locatin Map:
Payment Calculator:

