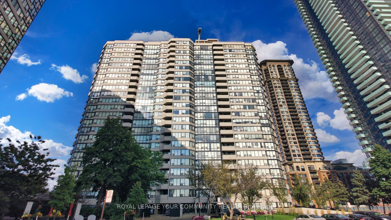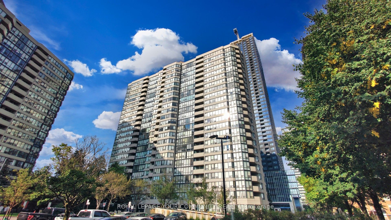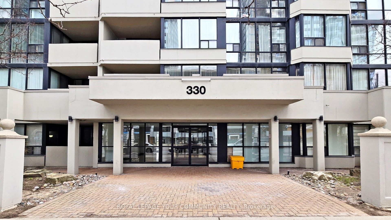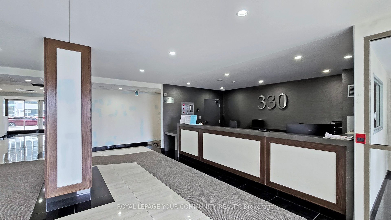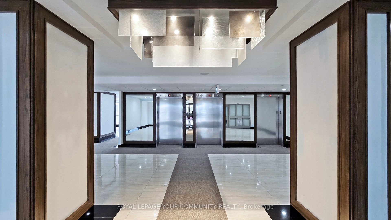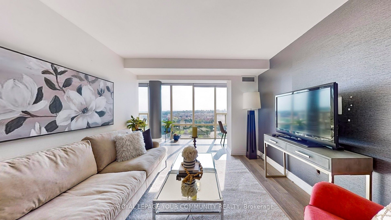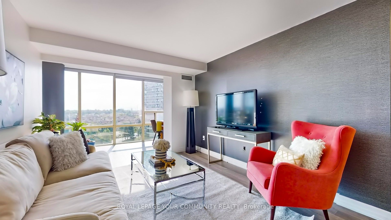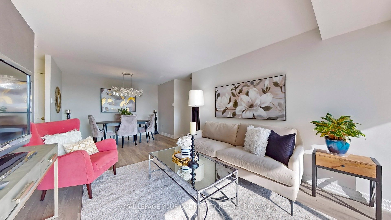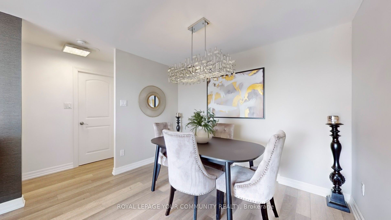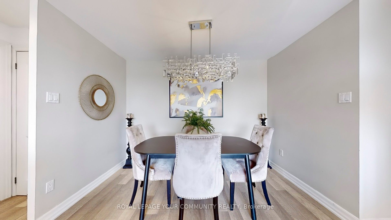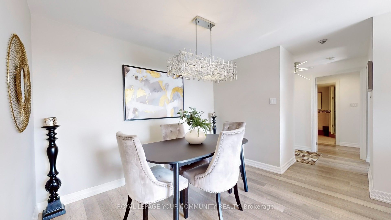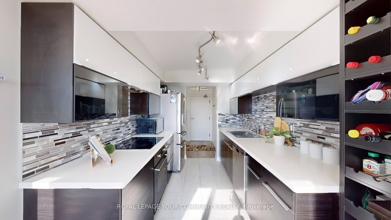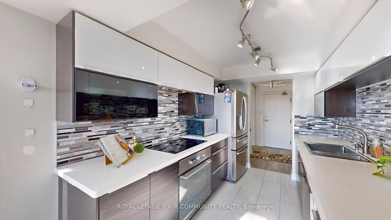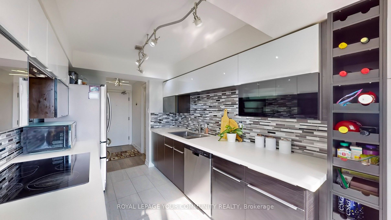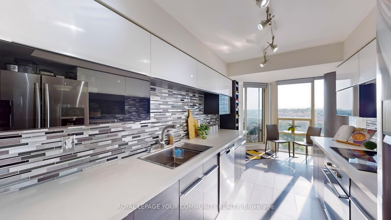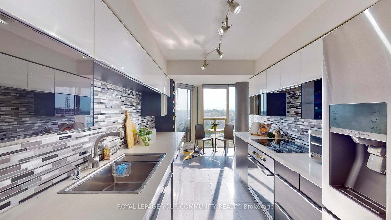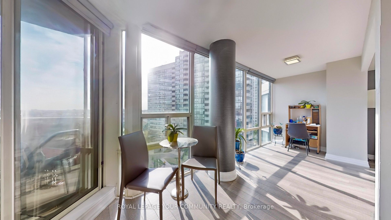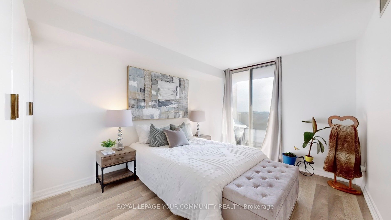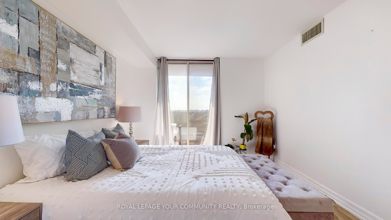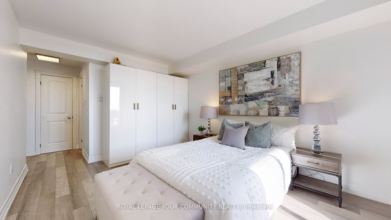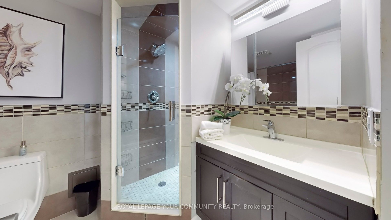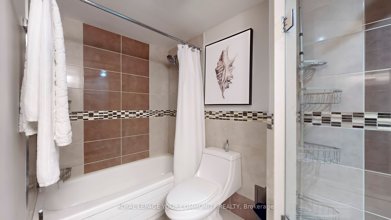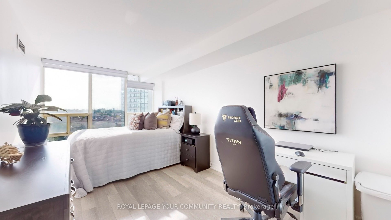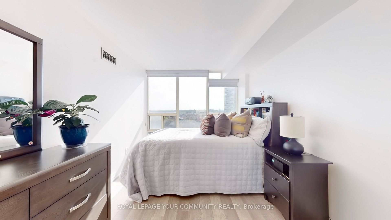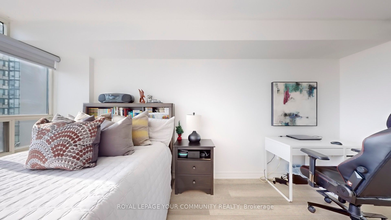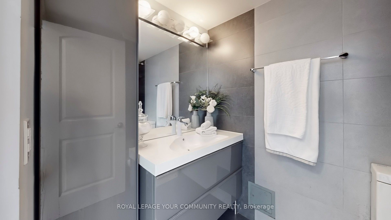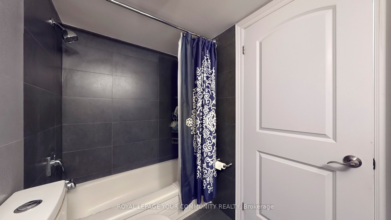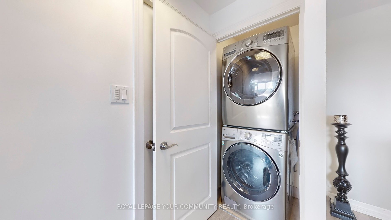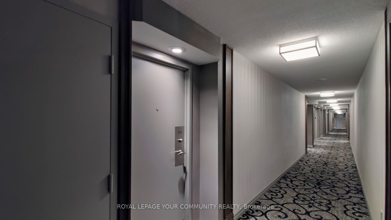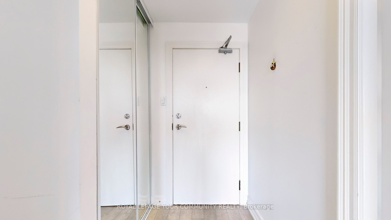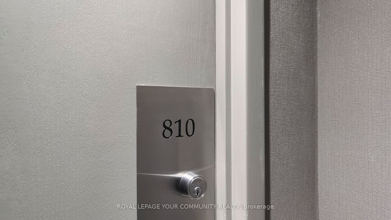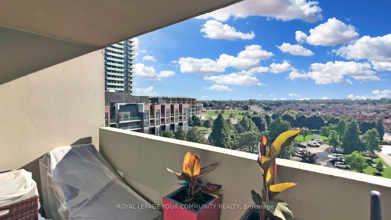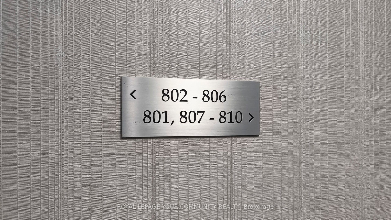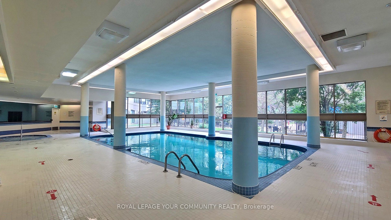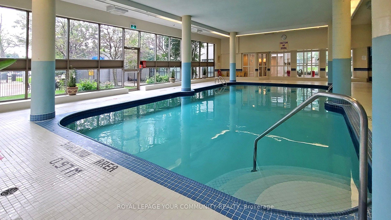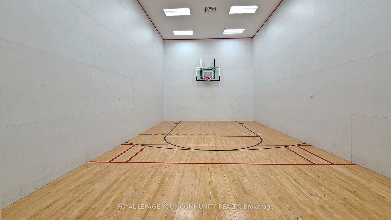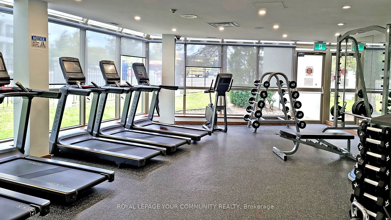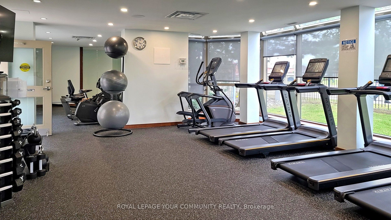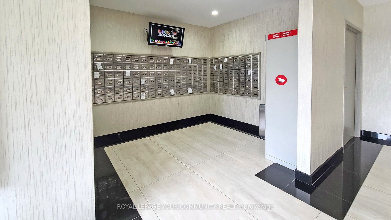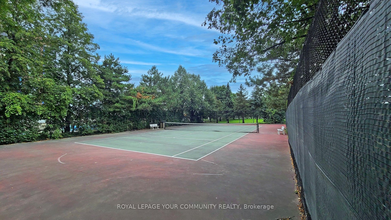$648,888
Available - For Sale
Listing ID: W9358426
330 Rathburn Rd West , Unit 810, Mississauga, L5B 3Y1, Ontario
| Upgraded 1100sq+ bright, spacious 2 Bedroom plus den situated in the sought-after City Centre Mississauga. Functional layout with upgraded modern kitchen, washroom and floors. Large living and dining room with plenty of natural light. Huge primary bedroom with W/I & custom closet, 5 Pc ensuite, stand-alone shower & bathtub. The second bedroom is opposite end of the unit with a custom closet. Resort style Amenities: Gym, library, 2 party rooms, squash & basketball, tennis courts, indoor pool with hot tub & sauna, 2 guest suites. Ideal location close to amenities such as SQ1, Sheridan College, schools, parks, restaurants, movie theatres, public transit, GO station, and much more. Booked your showing today, A Must See!! |
| Extras: 1 underground parking, locker. All utilities, internet, cable are included in maintiance fee |
| Price | $648,888 |
| Taxes: | $2309.60 |
| Maintenance Fee: | 900.13 |
| Occupancy by: | Owner |
| Address: | 330 Rathburn Rd West , Unit 810, Mississauga, L5B 3Y1, Ontario |
| Province/State: | Ontario |
| Property Management | Wilson Blanchard Management |
| Condo Corporation No | PCC |
| Level | 8 |
| Unit No | 20 |
| Directions/Cross Streets: | Confederation/Rathbrun |
| Rooms: | 5 |
| Bedrooms: | 2 |
| Bedrooms +: | 1 |
| Kitchens: | 1 |
| Family Room: | N |
| Basement: | None |
| Property Type: | Condo Apt |
| Style: | Apartment |
| Exterior: | Concrete |
| Garage Type: | Underground |
| Garage(/Parking)Space: | 1.00 |
| Drive Parking Spaces: | 1 |
| Park #1 | |
| Parking Spot: | #63 |
| Parking Type: | Owned |
| Legal Description: | P-1 |
| Exposure: | W |
| Balcony: | Open |
| Locker: | Owned |
| Pet Permited: | Restrict |
| Approximatly Square Footage: | 1000-1199 |
| Maintenance: | 900.13 |
| CAC Included: | Y |
| Hydro Included: | Y |
| Water Included: | Y |
| Cabel TV Included: | Y |
| Common Elements Included: | Y |
| Heat Included: | Y |
| Parking Included: | Y |
| Building Insurance Included: | Y |
| Fireplace/Stove: | N |
| Heat Source: | Gas |
| Heat Type: | Heat Pump |
| Central Air Conditioning: | Central Air |
| Ensuite Laundry: | Y |
$
%
Years
This calculator is for demonstration purposes only. Always consult a professional
financial advisor before making personal financial decisions.
| Although the information displayed is believed to be accurate, no warranties or representations are made of any kind. |
| ROYAL LEPAGE YOUR COMMUNITY REALTY |
|
|

Mina Nourikhalichi
Broker
Dir:
416-882-5419
Bus:
905-731-2000
Fax:
905-886-7556
| Book Showing | Email a Friend |
Jump To:
At a Glance:
| Type: | Condo - Condo Apt |
| Area: | Peel |
| Municipality: | Mississauga |
| Neighbourhood: | City Centre |
| Style: | Apartment |
| Tax: | $2,309.6 |
| Maintenance Fee: | $900.13 |
| Beds: | 2+1 |
| Baths: | 2 |
| Garage: | 1 |
| Fireplace: | N |
Locatin Map:
Payment Calculator:

