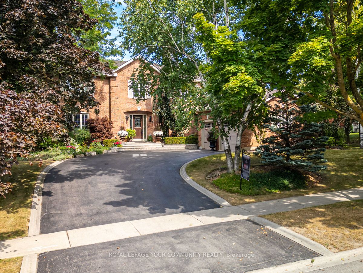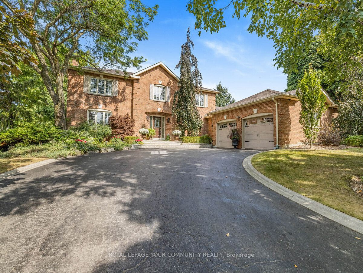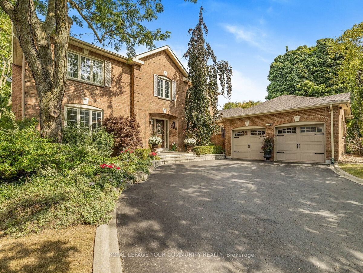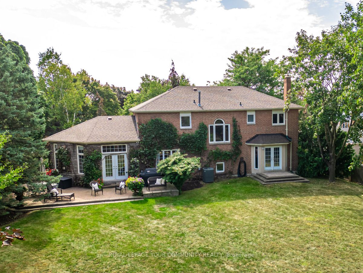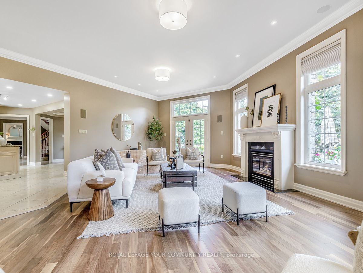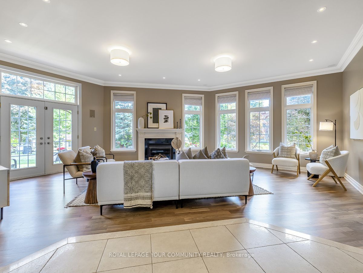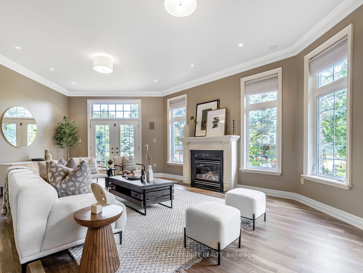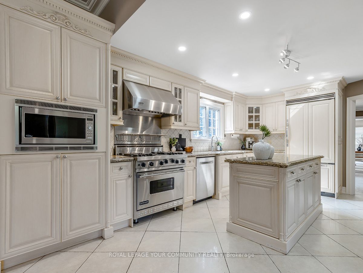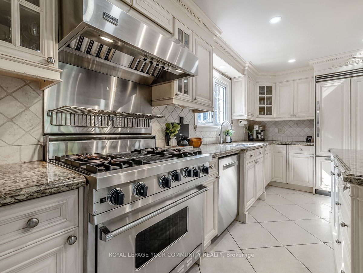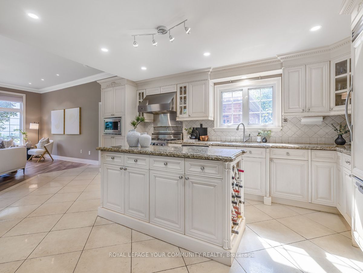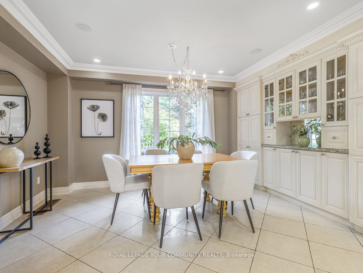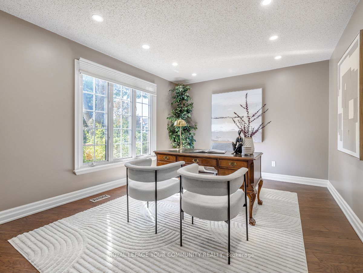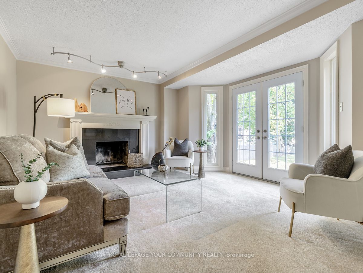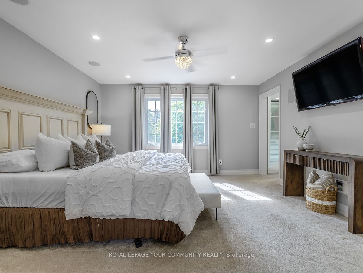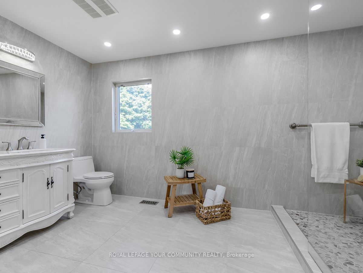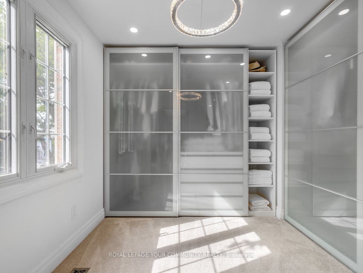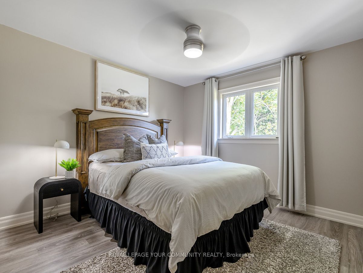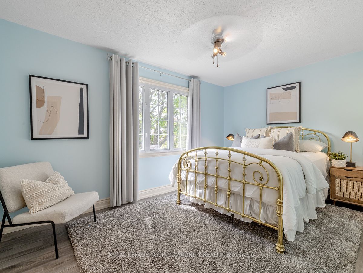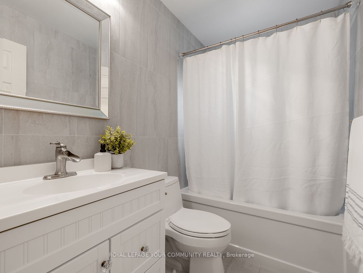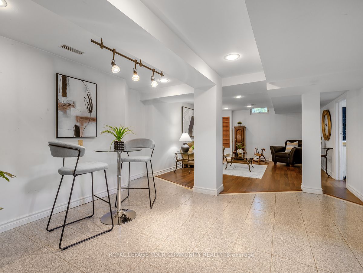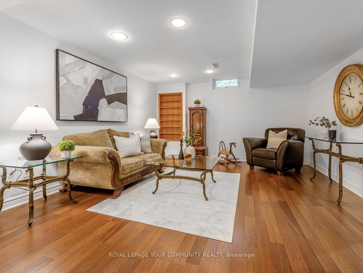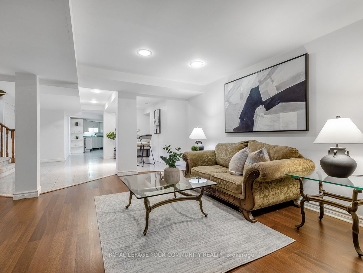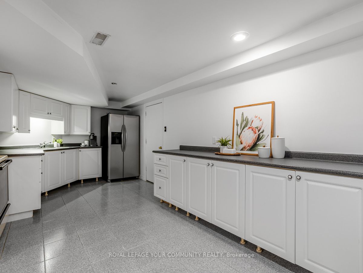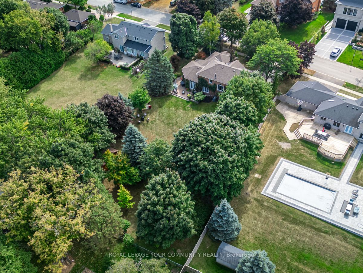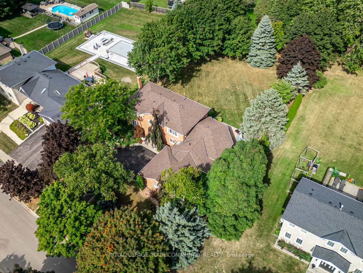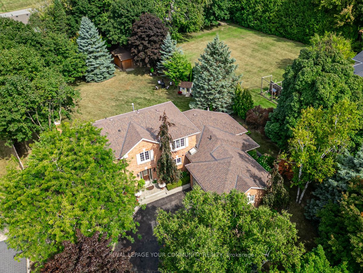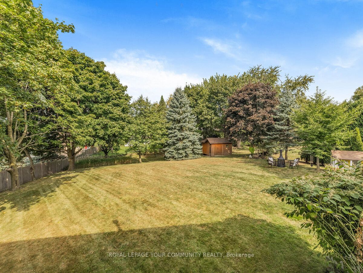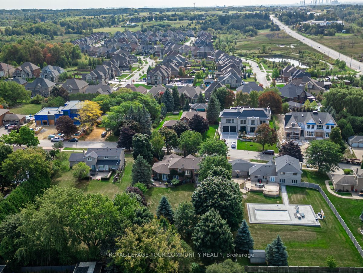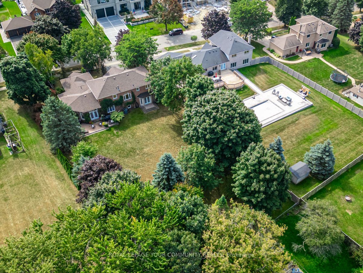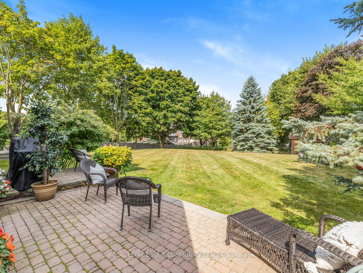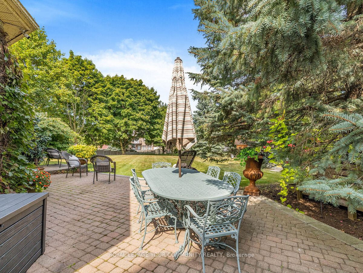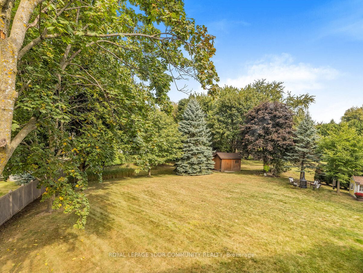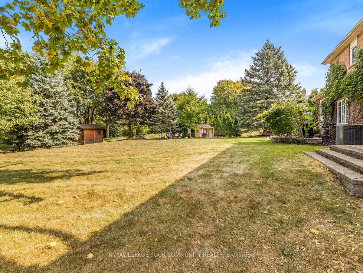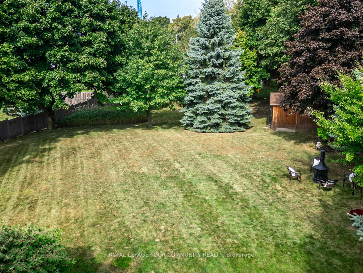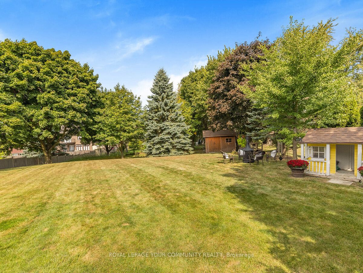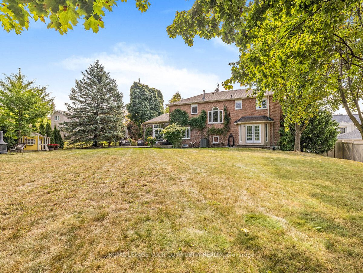$2,688,000
Available - For Sale
Listing ID: N9358378
208 Burton Grve , King, L7B 1C7, Ontario
| This thoughtfully updated 2800 sqft home combines modern amenities with classic charm. Situated on a half-acre lot in the coveted Springhill Gardens enclave of King City offering a prestigious address surrounded by multi-million-dollar estates. An expansive 600 sq. ft. Great rm addition is a highlight with stone exterior & dbl garden doors leading to a 100 x 223 landscaped lot featuring perennial gardens and a spacious stone patio. Open-concept layout showcases a kitchen equipped with a centre island, B/I appls & custom B/I cabinetry in the family-sized dining area. Separate living room or den provides a cozy retreat with a wood-burning fireplace and dbl garden door walk out while the office space or formal dining rm with picture window is ideal for home office or formal entertaining. Second level offers two renovated bathrooms, including a luxurious primary ensuite with heated floors & a bright custom walk-in closet. Fully finished lower level is complete with a European-style service kitchen, rec rm, bedroom/craft rm, 3-piece bath & a roughed-in bar. A separate large office addition w/ walk in storage is accessible via a service staircase & exterior side door entry, offering privacy and functionality making it ideal for a home business. |
| Extras: Separate basement home office, 2nd level walk-in closet converted from 4th bedroom. Hi-eff furnace & A/C 2009, shingles 2018, Power humidifier. |
| Price | $2,688,000 |
| Taxes: | $9073.53 |
| DOM | 1 |
| Occupancy by: | Owner |
| Address: | 208 Burton Grve , King, L7B 1C7, Ontario |
| Lot Size: | 100.72 x 223.80 (Feet) |
| Acreage: | .50-1.99 |
| Directions/Cross Streets: | Keele & King |
| Rooms: | 8 |
| Rooms +: | 3 |
| Bedrooms: | 3 |
| Bedrooms +: | 1 |
| Kitchens: | 2 |
| Family Room: | Y |
| Basement: | Finished |
| Property Type: | Detached |
| Style: | 2-Storey |
| Exterior: | Brick, Stone |
| Garage Type: | Attached |
| (Parking/)Drive: | Private |
| Drive Parking Spaces: | 4 |
| Pool: | None |
| Fireplace/Stove: | Y |
| Heat Source: | Gas |
| Heat Type: | Forced Air |
| Central Air Conditioning: | Central Air |
| Laundry Level: | Main |
| Sewers: | Sewers |
| Water: | Municipal |
$
%
Years
This calculator is for demonstration purposes only. Always consult a professional
financial advisor before making personal financial decisions.
| Although the information displayed is believed to be accurate, no warranties or representations are made of any kind. |
| ROYAL LEPAGE YOUR COMMUNITY REALTY |
|
|

Mina Nourikhalichi
Broker
Dir:
416-882-5419
Bus:
905-731-2000
Fax:
905-886-7556
| Virtual Tour | Book Showing | Email a Friend |
Jump To:
At a Glance:
| Type: | Freehold - Detached |
| Area: | York |
| Municipality: | King |
| Neighbourhood: | King City |
| Style: | 2-Storey |
| Lot Size: | 100.72 x 223.80(Feet) |
| Tax: | $9,073.53 |
| Beds: | 3+1 |
| Baths: | 4 |
| Fireplace: | Y |
| Pool: | None |
Locatin Map:
Payment Calculator:

