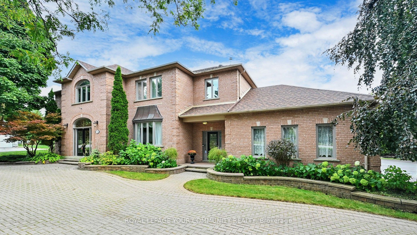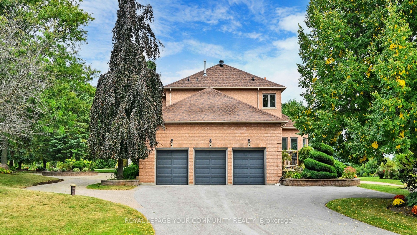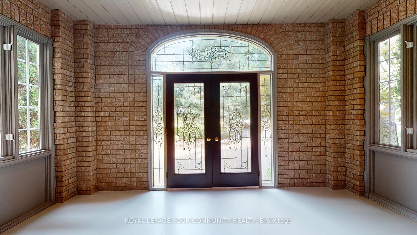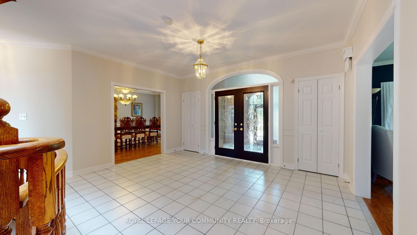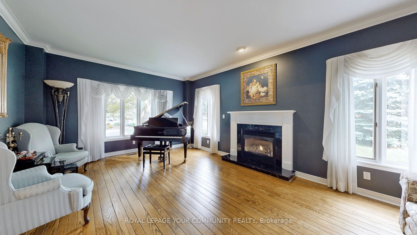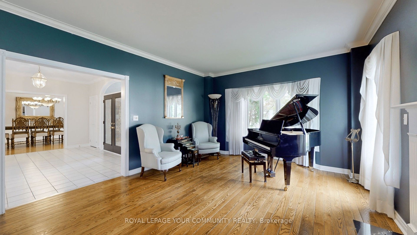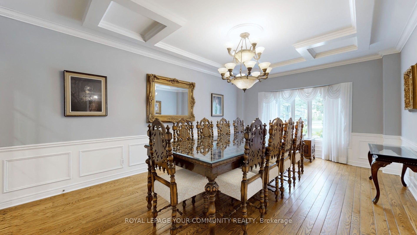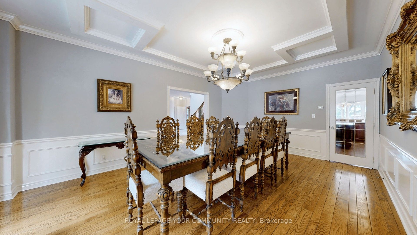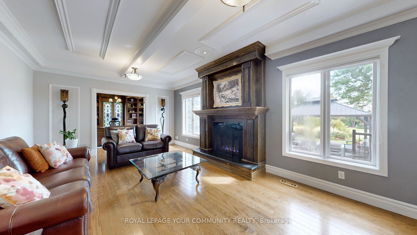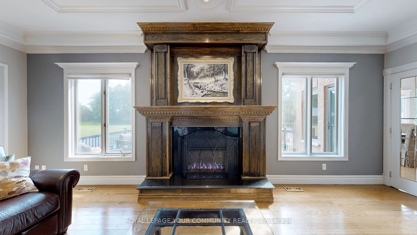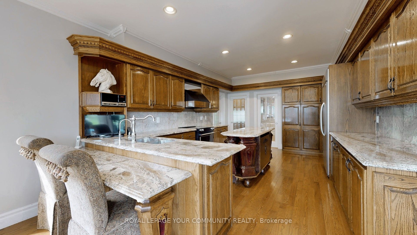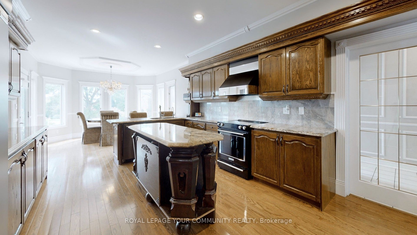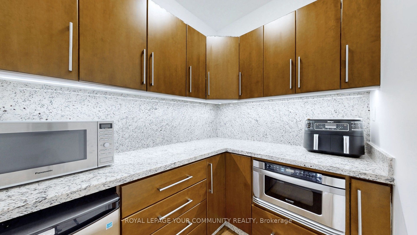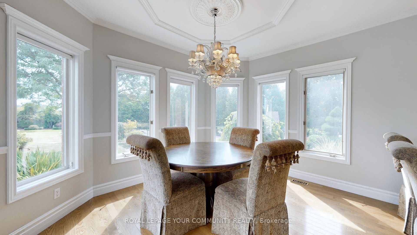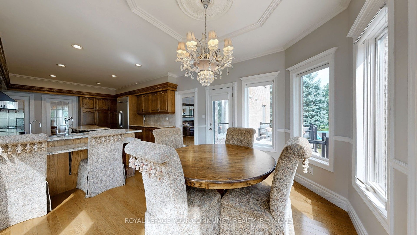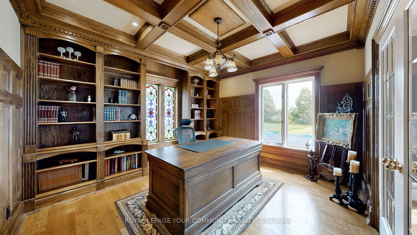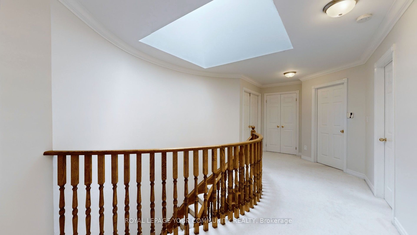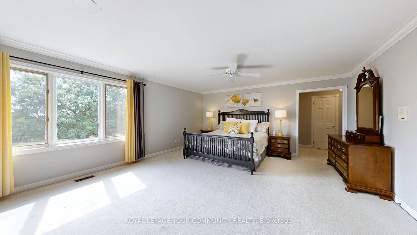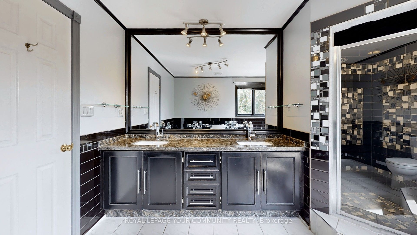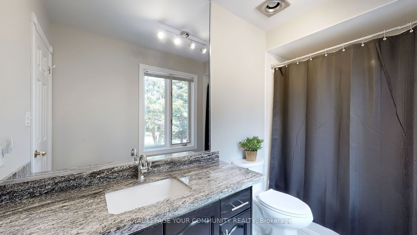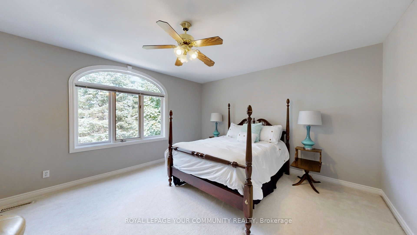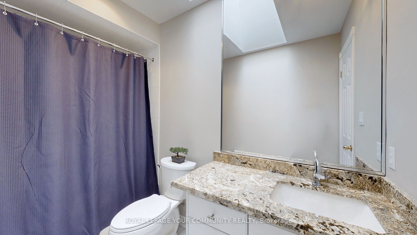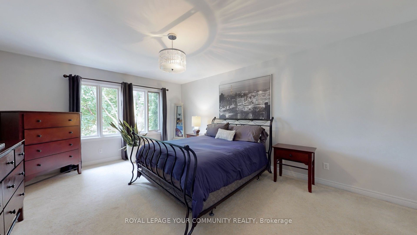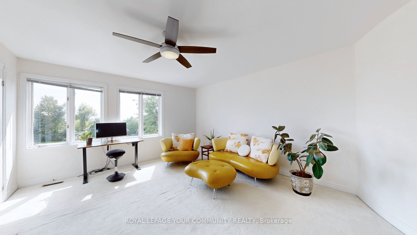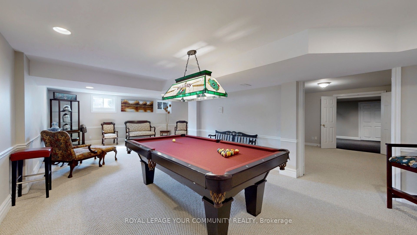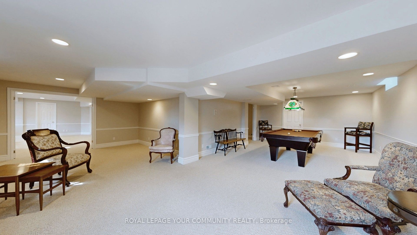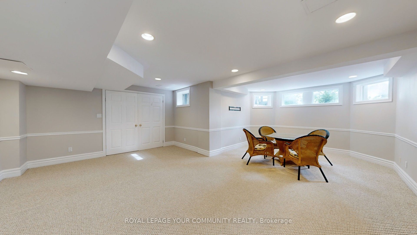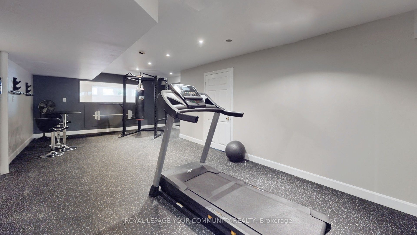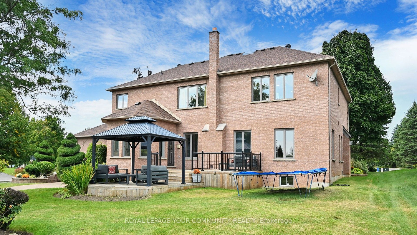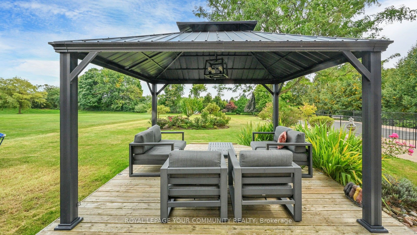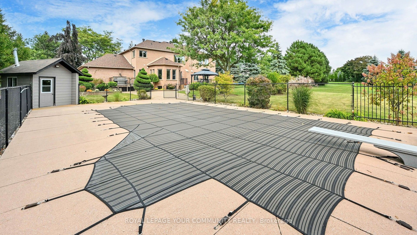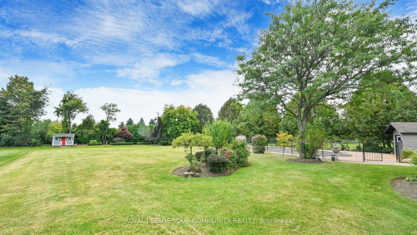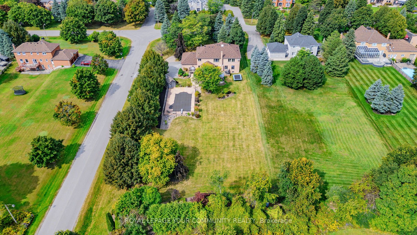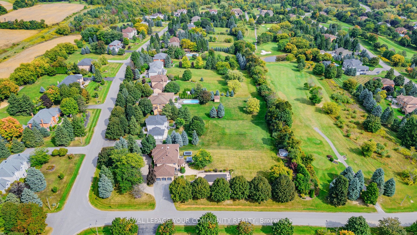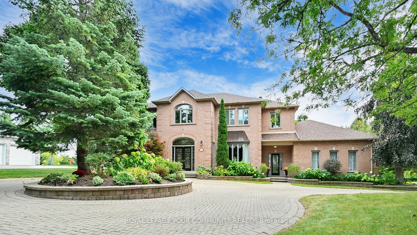$2,298,000
Available - For Sale
Listing ID: N9357819
56 Raeview Dr , Whitchurch-Stouffville, L4A 3G7, Ontario
| Stunning and beautifully maintained executive home in the prestigious Sleepy Hollow Estates. Over 4500 ft.. (above grade) nestled on a premium 1 acre lot backing onto the golf course. 9 ft ceiling on the main floor. Exquisite attention to detail in every room. Spacious kitchen has a lovely breakfast area and separate enclosed butlers pantry. 5 spacious bedrooms with walk-in closets & ensuite bathrooms. Skylights & oversize windows throughout bring in an abundance of natural light from every direction. Huge basement rec room with multiple above grade windows; perfect for a growing family. Insulated 3-car garage with extra tall ceiling height. Entertainers dream backyard includes large deck with pergola, fully fenced inground pool, outstanding gardens with mature landscape & stunning south exposure. See the Toronto skyline on a clear day! Minutes to Hwys, GO Train & all town amenities. Not to be missed! |
| Extras: Fridge, stove, dishwasher, hood fan, beverage fridge, built-in microwave, washer & dryer, office desk, pool table & accessories, central vacuum, 3 garage dr openers, swimming pool & accessories, all electrical fixtures, all window coverings |
| Price | $2,298,000 |
| Taxes: | $9895.47 |
| DOM | 0 |
| Occupancy by: | Owner |
| Address: | 56 Raeview Dr , Whitchurch-Stouffville, L4A 3G7, Ontario |
| Lot Size: | 114.58 x 354.23 (Feet) |
| Acreage: | .50-1.99 |
| Directions/Cross Streets: | 10th Line / Bethesda Road |
| Rooms: | 10 |
| Bedrooms: | 5 |
| Bedrooms +: | |
| Kitchens: | 1 |
| Family Room: | Y |
| Basement: | Finished |
| Property Type: | Detached |
| Style: | 2-Storey |
| Exterior: | Brick |
| Garage Type: | Attached |
| (Parking/)Drive: | Private |
| Drive Parking Spaces: | 20 |
| Pool: | Inground |
| Approximatly Square Footage: | 3500-5000 |
| Property Features: | Cul De Sac, Golf, Grnbelt/Conserv, Public Transit |
| Fireplace/Stove: | Y |
| Heat Source: | Gas |
| Heat Type: | Forced Air |
| Central Air Conditioning: | Central Air |
| Laundry Level: | Main |
| Sewers: | Septic |
| Water: | Well |
$
%
Years
This calculator is for demonstration purposes only. Always consult a professional
financial advisor before making personal financial decisions.
| Although the information displayed is believed to be accurate, no warranties or representations are made of any kind. |
| ROYAL LEPAGE YOUR COMMUNITY REALTY |
|
|

Mina Nourikhalichi
Broker
Dir:
416-882-5419
Bus:
905-731-2000
Fax:
905-886-7556
| Virtual Tour | Book Showing | Email a Friend |
Jump To:
At a Glance:
| Type: | Freehold - Detached |
| Area: | York |
| Municipality: | Whitchurch-Stouffville |
| Neighbourhood: | Rural Whitchurch-Stouffville |
| Style: | 2-Storey |
| Lot Size: | 114.58 x 354.23(Feet) |
| Tax: | $9,895.47 |
| Beds: | 5 |
| Baths: | 6 |
| Fireplace: | Y |
| Pool: | Inground |
Locatin Map:
Payment Calculator:

