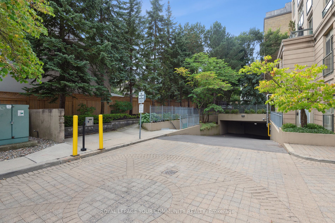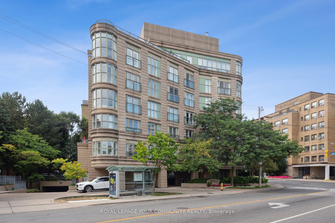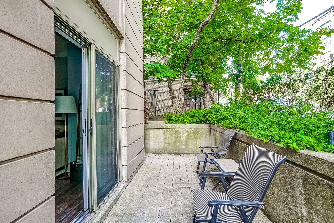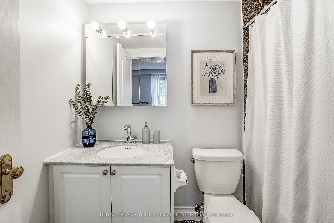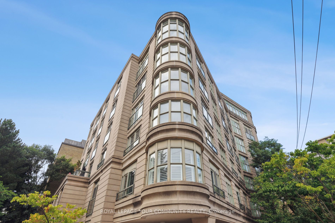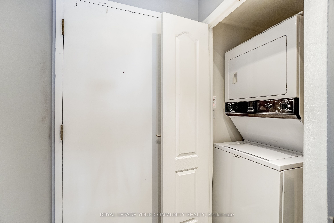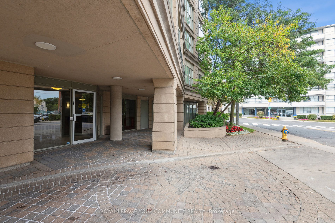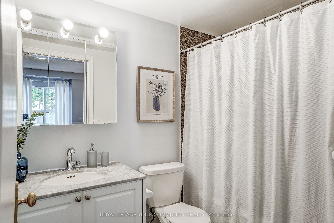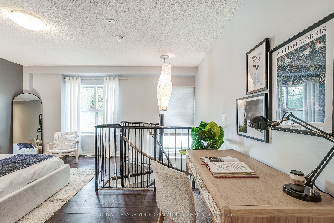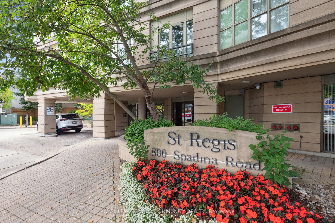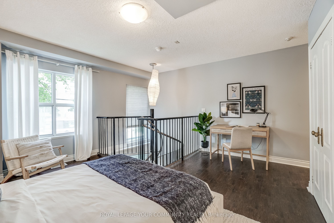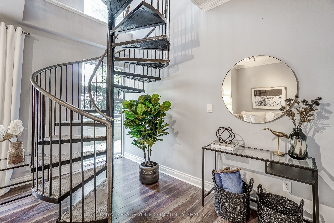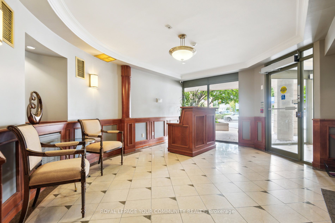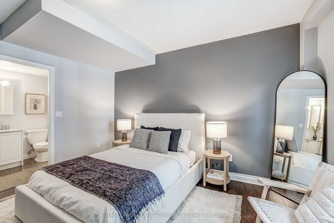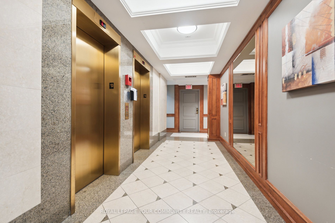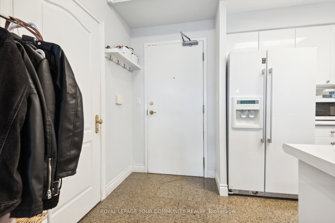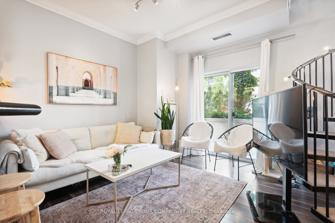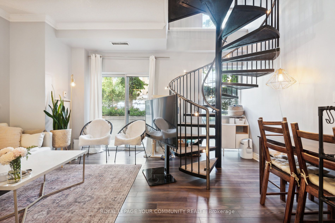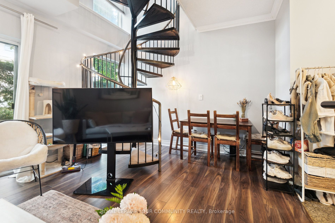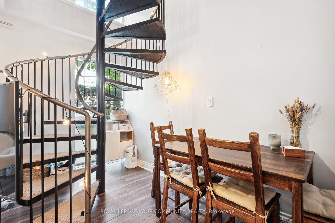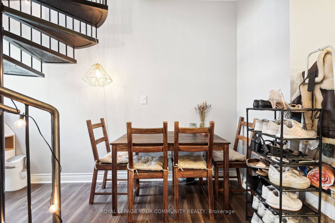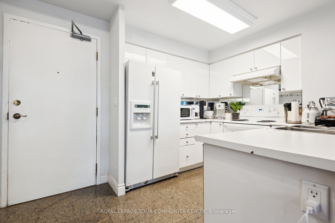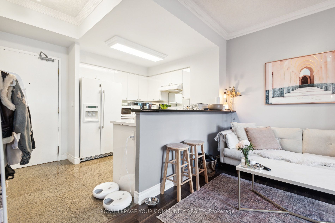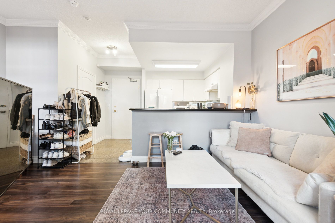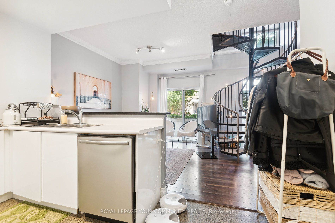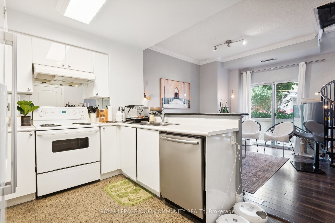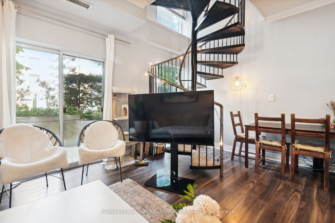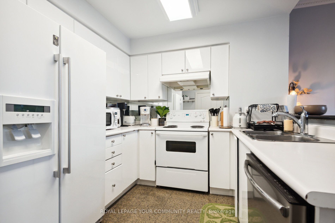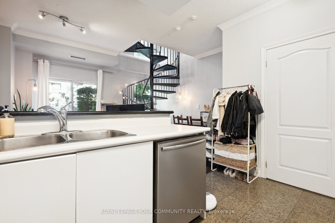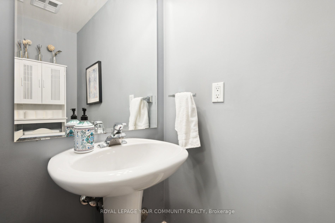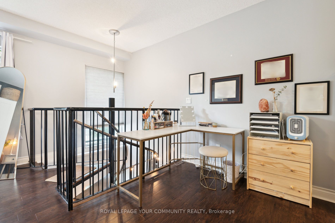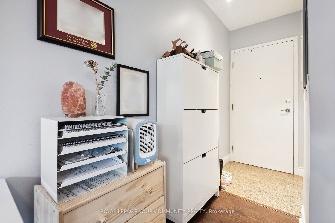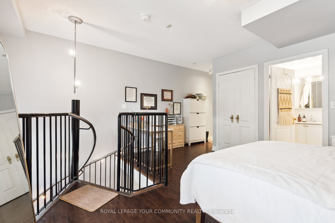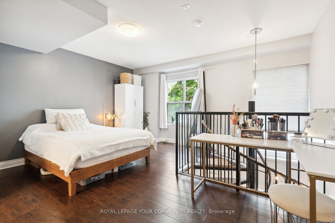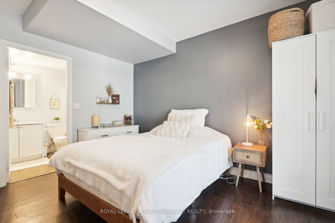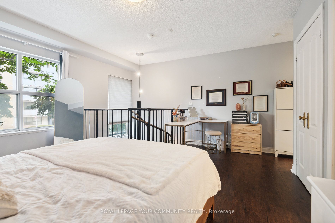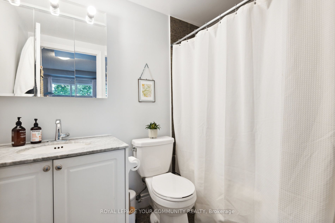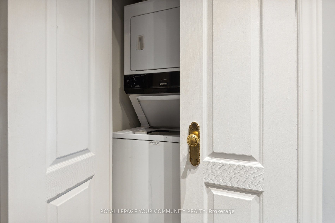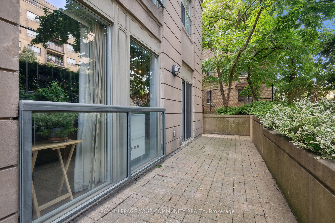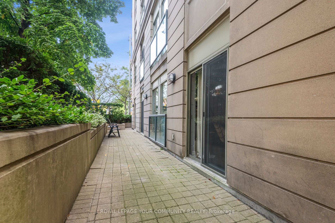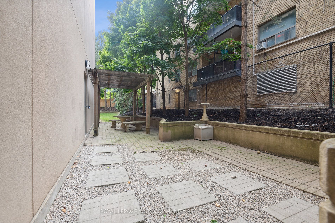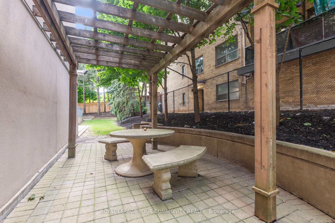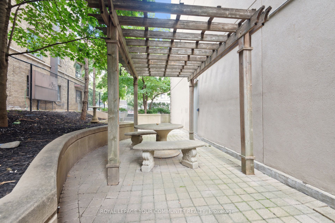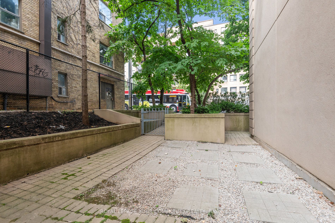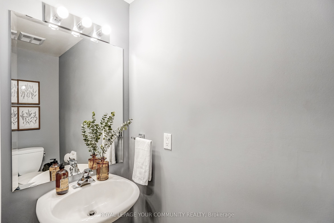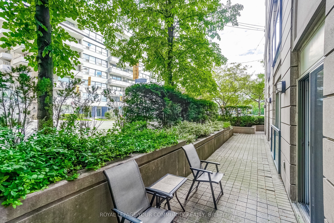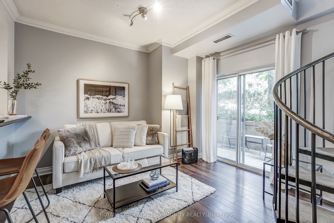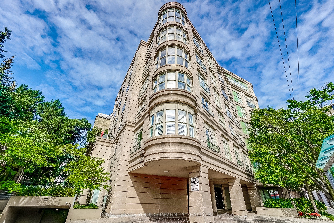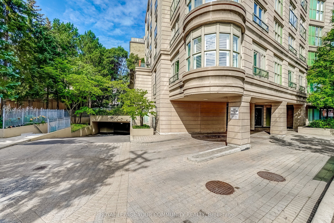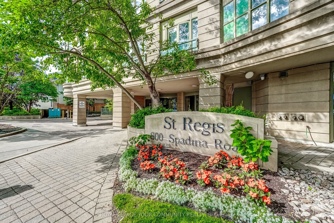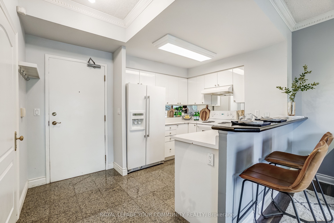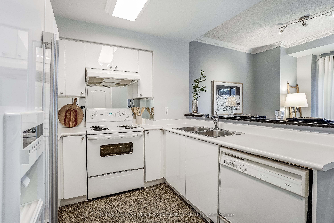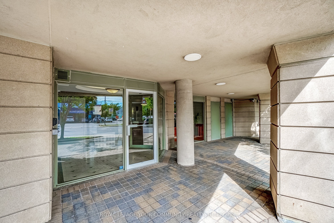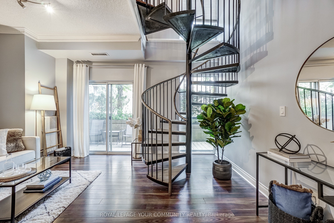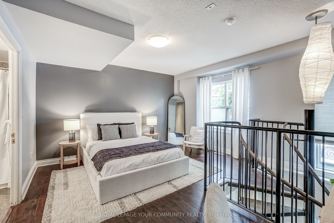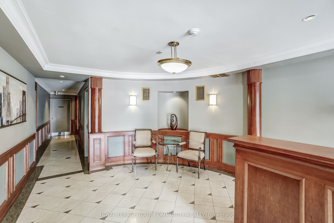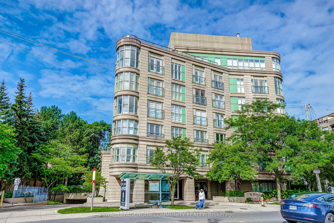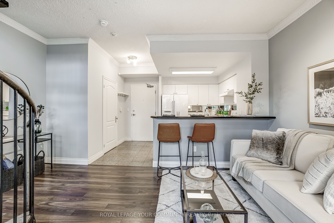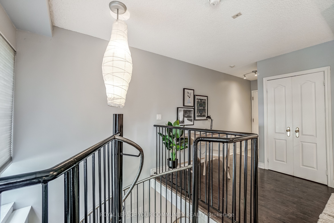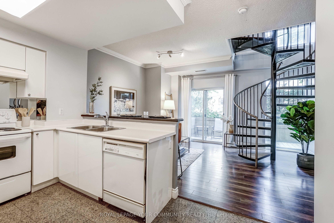$599,000
Available - For Sale
Listing ID: C9357346
800 Spadina Rd , Unit 101, Toronto, M5P 3N2, Ontario
| Rare opportunity! Loft in Prestigious Forest Hill South! Welcome to St Regis Boutique Mid-Rise condo!Corner of Spadina Rd and Eglinton!! 780 sq ft 2 Story Loft, 1+1 Bedroom, 2 bathrooms, Locker and parking included. Condo fees includes utilities(gas,hydro,water,common areas...) Enjoy living in one of Toronto's Luxury neighbourhoods! Main Level Loft unit! Enjoy your morning coffee or evening glass of wine on the patio! Spiral metal stairs to 2nd floor primary bedroom, sitting area (can be home office), 4 pc Ensuite. Elevator access from 2nd floor! Central to Transit (Chaplin stn) TTC, Shops,Restaurants, Parks, Schools, Kay Gardner Beltine Trail and so much more! |
| Mortgage: Treat as clear. Tenant moving out Dec 1st 2024 |
| Extras: Fridge, stove, built in dishwasher, washer and dryer, all closet organizers/shelves, all Electriclight fixtures, all window coverings. |
| Price | $599,000 |
| Taxes: | $2231.70 |
| Maintenance Fee: | 1344.00 |
| Occupancy by: | Tenant |
| Address: | 800 Spadina Rd , Unit 101, Toronto, M5P 3N2, Ontario |
| Province/State: | Ontario |
| Property Management | Wilson Blanchard Management 416-642-2807 |
| Condo Corporation No | MTCC |
| Level | 1 |
| Unit No | 101 |
| Directions/Cross Streets: | Eglinton/Spadina Rd |
| Rooms: | 5 |
| Bedrooms: | 1 |
| Bedrooms +: | |
| Kitchens: | 1 |
| Family Room: | N |
| Basement: | None |
| Property Type: | Condo Apt |
| Style: | Loft |
| Exterior: | Concrete |
| Garage Type: | Underground |
| Garage(/Parking)Space: | 1.00 |
| Drive Parking Spaces: | 1 |
| Park #1 | |
| Parking Spot: | P1-5 |
| Parking Type: | Owned |
| Legal Description: | A5 |
| Exposure: | N |
| Balcony: | Terr |
| Locker: | Owned |
| Pet Permited: | Restrict |
| Approximatly Square Footage: | 700-799 |
| Building Amenities: | Exercise Room, Rooftop Deck/Garden, Visitor Parking |
| Property Features: | Library, Park, Public Transit, School |
| Maintenance: | 1344.00 |
| CAC Included: | Y |
| Hydro Included: | Y |
| Water Included: | Y |
| Common Elements Included: | Y |
| Heat Included: | Y |
| Parking Included: | Y |
| Building Insurance Included: | Y |
| Fireplace/Stove: | N |
| Heat Source: | Gas |
| Heat Type: | Heat Pump |
| Central Air Conditioning: | Central Air |
| Ensuite Laundry: | Y |
| Elevator Lift: | Y |
$
%
Years
This calculator is for demonstration purposes only. Always consult a professional
financial advisor before making personal financial decisions.
| Although the information displayed is believed to be accurate, no warranties or representations are made of any kind. |
| ROYAL LEPAGE YOUR COMMUNITY REALTY |
|
|

Mina Nourikhalichi
Broker
Dir:
416-882-5419
Bus:
905-731-2000
Fax:
905-886-7556
| Virtual Tour | Book Showing | Email a Friend |
Jump To:
At a Glance:
| Type: | Condo - Condo Apt |
| Area: | Toronto |
| Municipality: | Toronto |
| Neighbourhood: | Forest Hill South |
| Style: | Loft |
| Tax: | $2,231.7 |
| Maintenance Fee: | $1,344 |
| Beds: | 1 |
| Baths: | 2 |
| Garage: | 1 |
| Fireplace: | N |
Locatin Map:
Payment Calculator:

