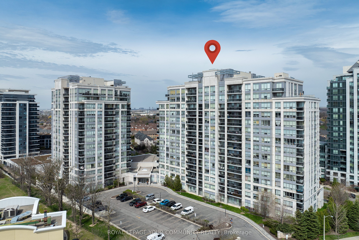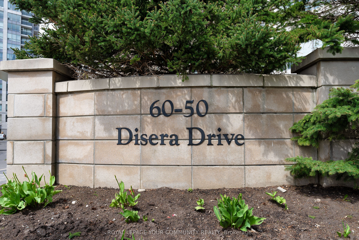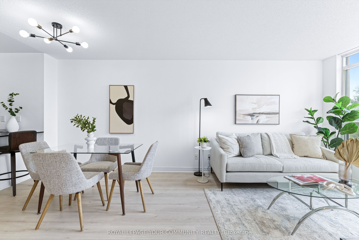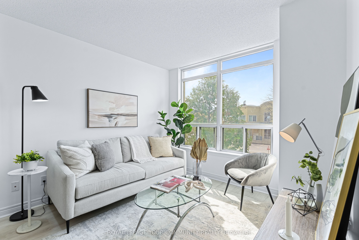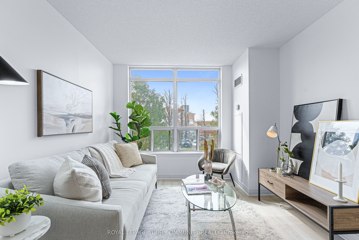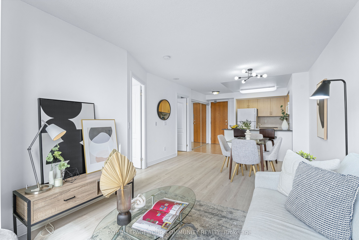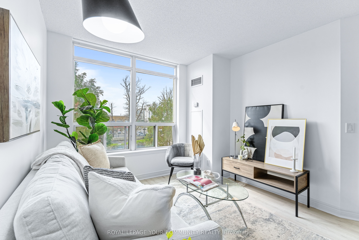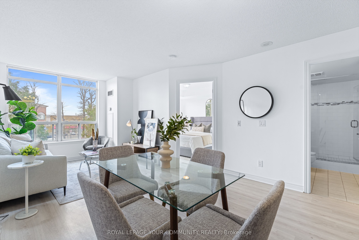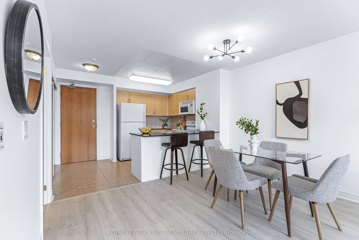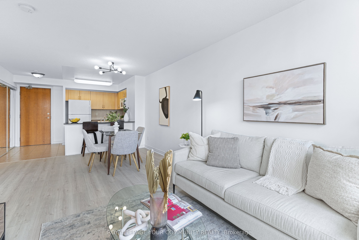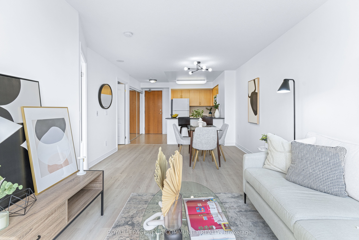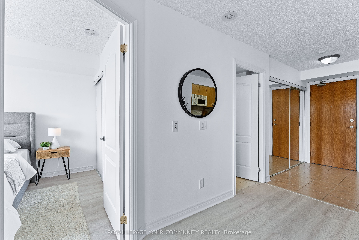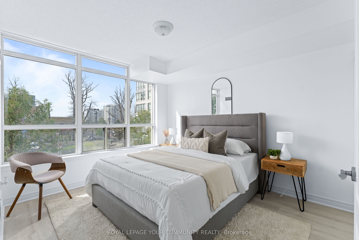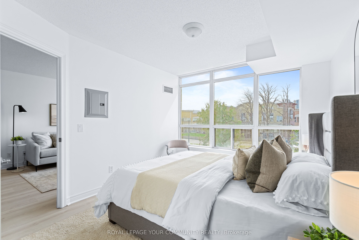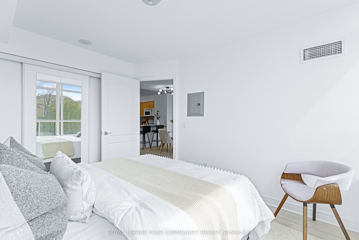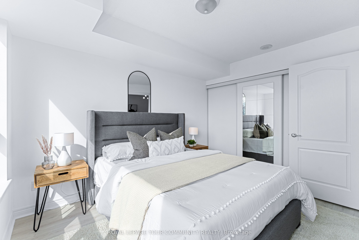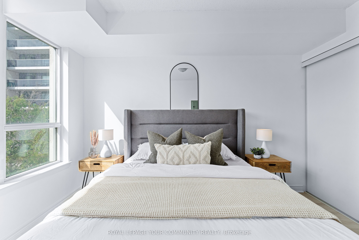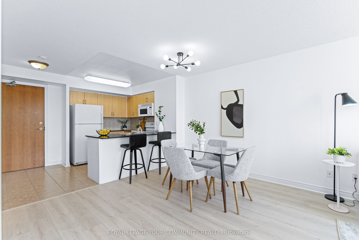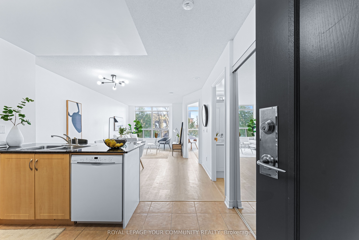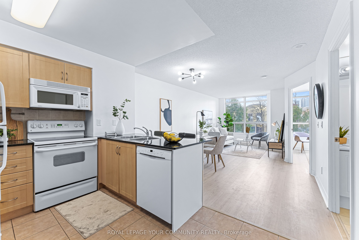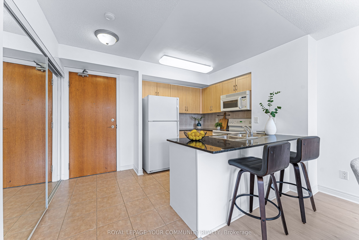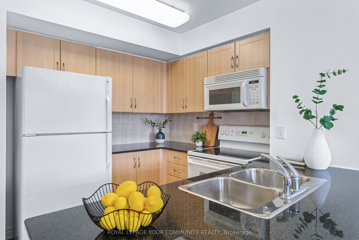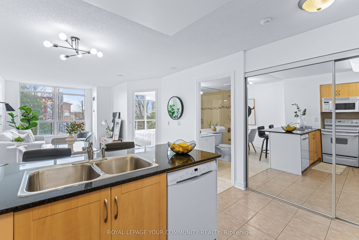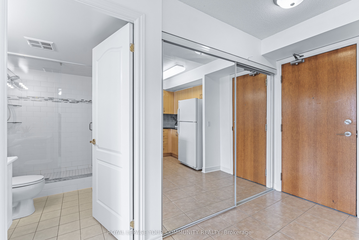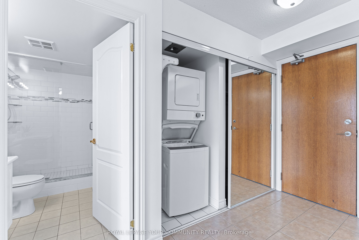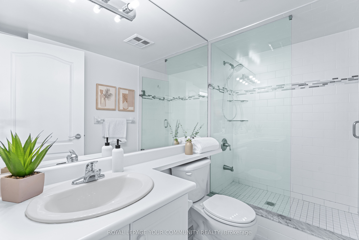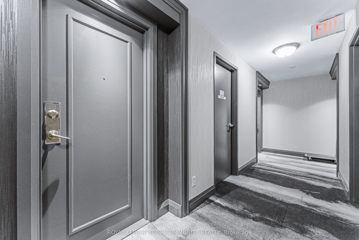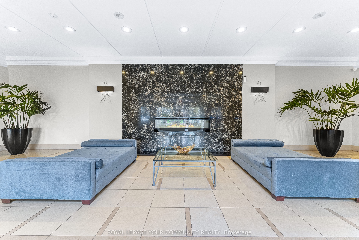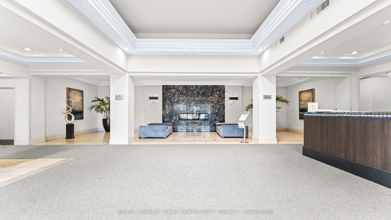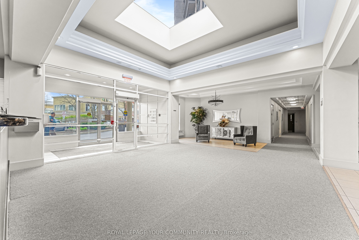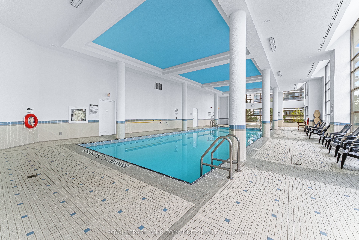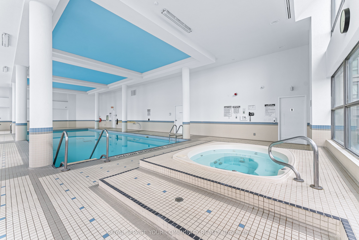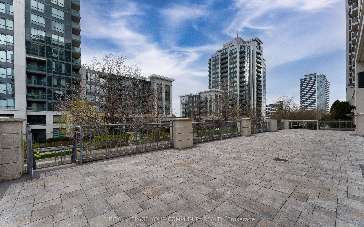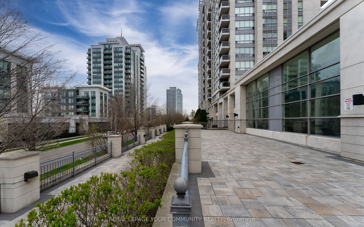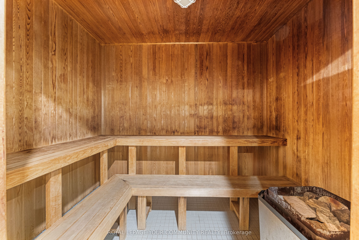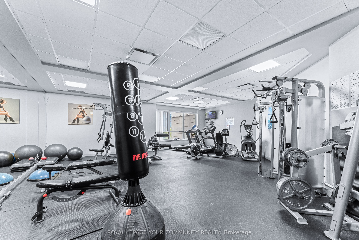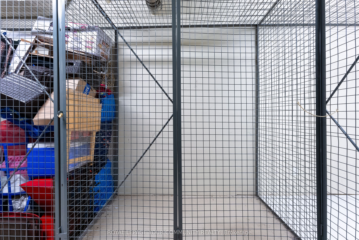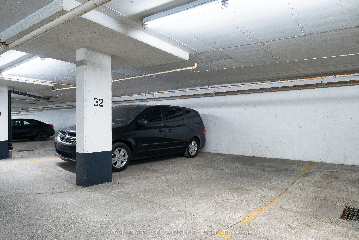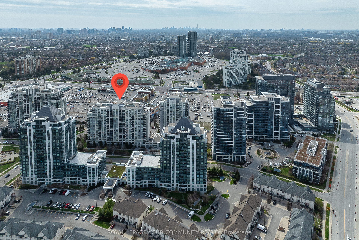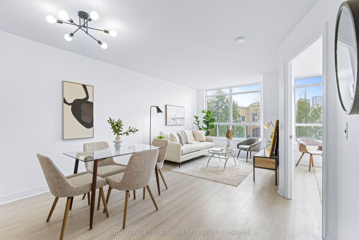$2,500
Available - For Rent
Listing ID: N9356093
50 Disera Dr , Unit 215, Vaughan, L4J 9E9, Ontario
| Rare opportunity to Lease in this newly renovated and spacious 1-bedroom unit in the Thornhill City Centre! opportunity to live in this newly renovated and spacious 1-bedroom unit in the Thornhill City Centre! Freshly painted and well-maintained, this suite offers optimal functionality with a well-designed floor plan that maximizes space and full-day natural light. The renovated light flooring and 9-foot ceilings create a bright living area that is efficiently laid out with no wasted space. Indulge in open-concept living, highlighted by a kitchen with a breakfast bar, ample cabinet storage, and full-size appliances. The primary bedroom features a large closet with shelving and large windows offering unobstructed views. Step into the updated washroom with a renovated shower and a banjo vanity offering extra storage for added convenience. As a resident, take advantage of an array of amenities, including an indoor pool, sauna, party room, gym, guest suite, games room, & visitor parking. Located within walking distance from grocery stores, pharmacies, restaurants, banks, public transportation, Thornhill Green Park, and Promenade Mall, this residence provides unparalleled convenience! |
| Extras: Conveniently located near elementary/high schools offering French Immersion and a 15-minute drive to York University/Seneca College, York U Subway Station, Hwy 407. 1 parking directly in front of elevator doors & 1 full-size locker |
| Price | $2,500 |
| Rental Application Required: | Y |
| Deposit Required: | Y |
| Credit Check: | Y |
| Employment Letter | Y |
| Lease Agreement | Y |
| References Required: | Y |
| Buy Option | N |
| Occupancy by: | Owner |
| Address: | 50 Disera Dr , Unit 215, Vaughan, L4J 9E9, Ontario |
| Province/State: | Ontario |
| Property Management | NADINE-HARRIS PROPERTY MANAGEMENT INC |
| Condo Corporation No | YRSCC |
| Level | 2 |
| Unit No | 14 |
| Directions/Cross Streets: | BATHURST ST. AND CENTRE ST |
| Rooms: | 4 |
| Bedrooms: | 1 |
| Bedrooms +: | |
| Kitchens: | 1 |
| Family Room: | N |
| Basement: | None |
| Furnished: | N |
| Property Type: | Condo Apt |
| Style: | Apartment |
| Exterior: | Concrete |
| Garage Type: | Underground |
| Garage(/Parking)Space: | 1.00 |
| Drive Parking Spaces: | 1 |
| Park #1 | |
| Parking Spot: | #32 |
| Parking Type: | Owned |
| Legal Description: | LEVEL B |
| Exposure: | S |
| Balcony: | None |
| Locker: | Owned |
| Pet Permited: | Restrict |
| Approximatly Square Footage: | 500-599 |
| Building Amenities: | Guest Suites, Gym, Indoor Pool, Party/Meeting Room, Sauna, Visitor Parking |
| Property Features: | Park, Place Of Worship, Public Transit, Rec Centre, School |
| CAC Included: | Y |
| Water Included: | Y |
| Heat Included: | Y |
| Parking Included: | Y |
| Building Insurance Included: | Y |
| Fireplace/Stove: | N |
| Heat Source: | Gas |
| Heat Type: | Forced Air |
| Central Air Conditioning: | Central Air |
| Although the information displayed is believed to be accurate, no warranties or representations are made of any kind. |
| ROYAL LEPAGE YOUR COMMUNITY REALTY |
|
|

Mina Nourikhalichi
Broker
Dir:
416-882-5419
Bus:
905-731-2000
Fax:
905-886-7556
| Virtual Tour | Book Showing | Email a Friend |
Jump To:
At a Glance:
| Type: | Condo - Condo Apt |
| Area: | York |
| Municipality: | Vaughan |
| Neighbourhood: | Beverley Glen |
| Style: | Apartment |
| Beds: | 1 |
| Baths: | 1 |
| Garage: | 1 |
| Fireplace: | N |
Locatin Map:

