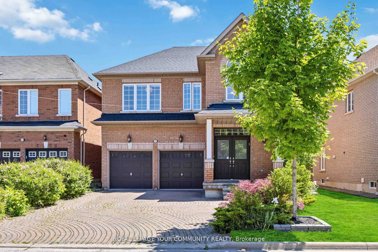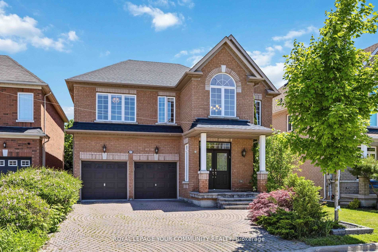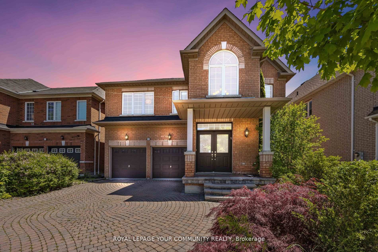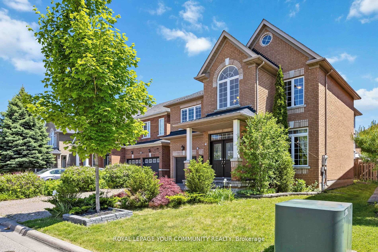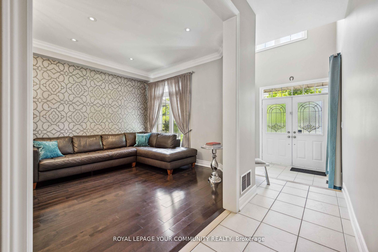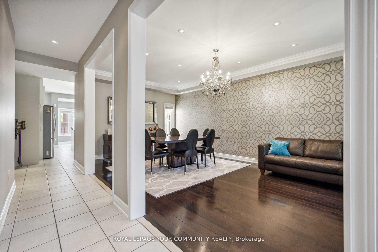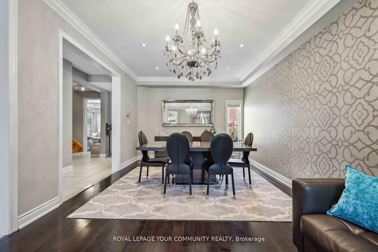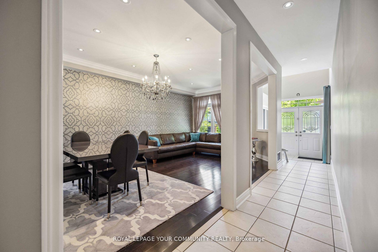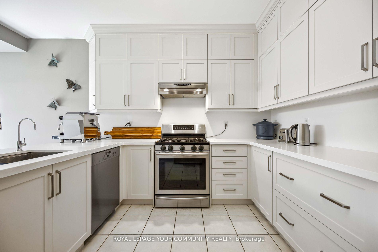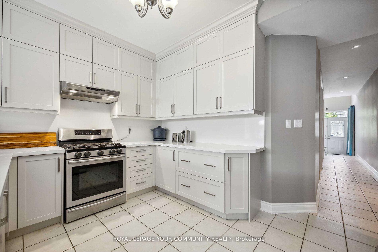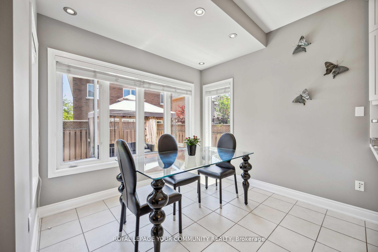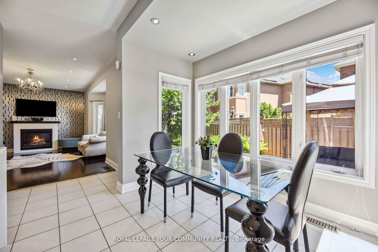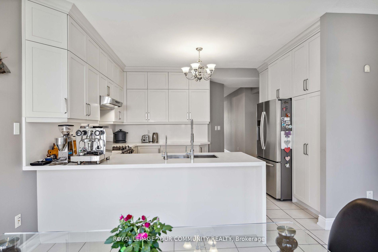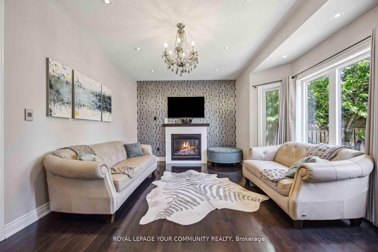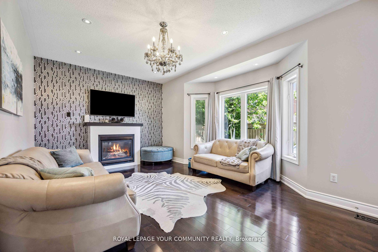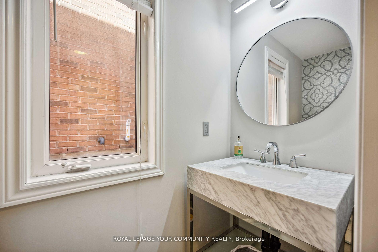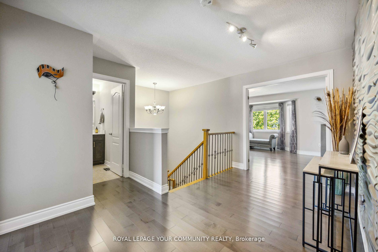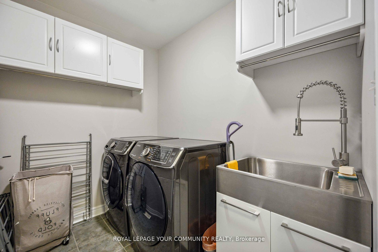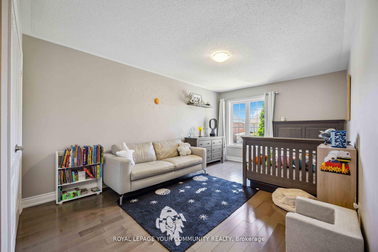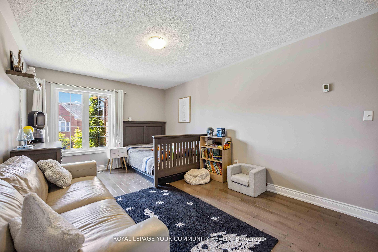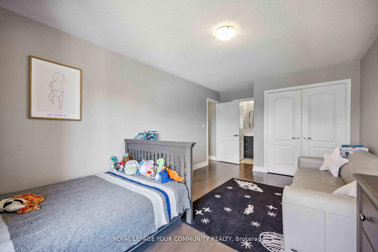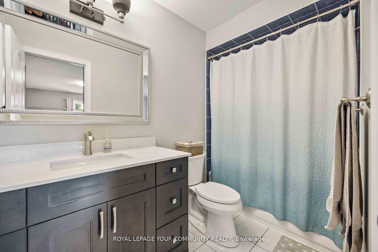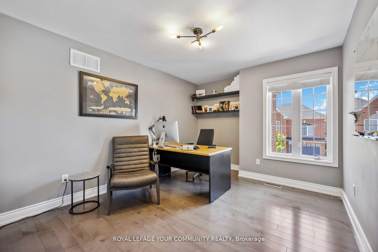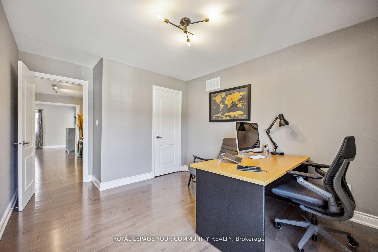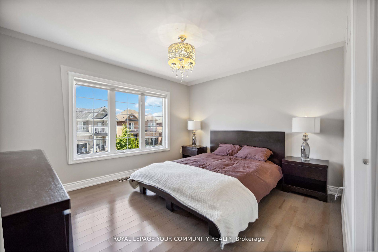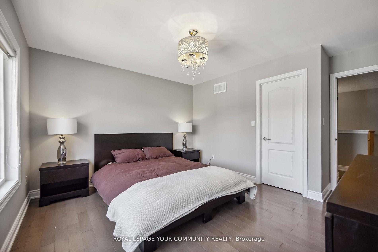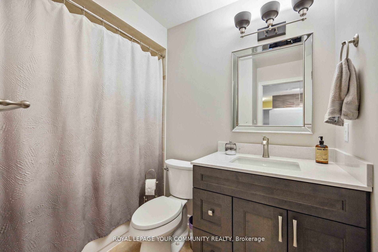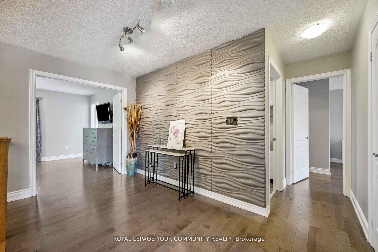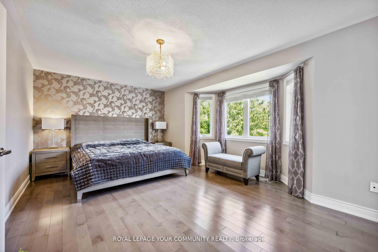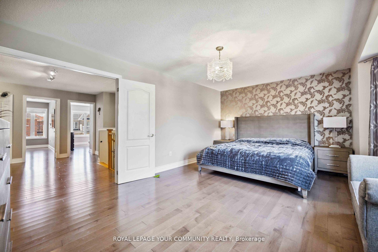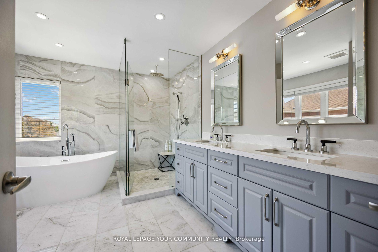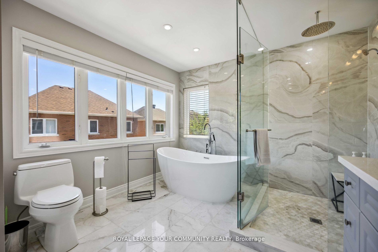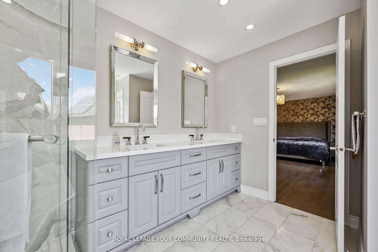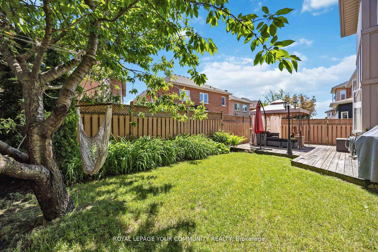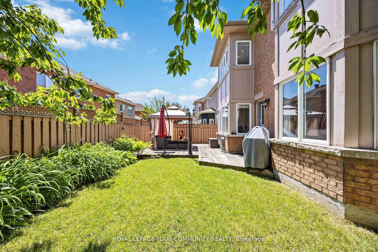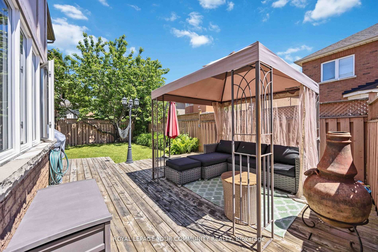$1,750,000
Available - For Sale
Listing ID: N9355756
49 Arbourview Dr , Vaughan, L4K 5L9, Ontario
| Impeccably Updated, Spacious Detached Home Nestled On A 47Ft Lot In Sought-After Pocket Of Patterson, With Contemporary Designer Finishes, With 9 ft Ceilings On Main And Approximately 2800 SqFt Showcasing A Fantastic Floor plan With Ample Entertainment Space, Hardwood Flooring T/O, Sun-Drenched Brand New Kitchen With New Quartz C/T, Breakfast Nook And Over-Sized Bay Window, Cozy Family Room With Gas Fireplace And Gorgeous Picture Window With View Of Backyard, Large Primary Bedroom with Newly Updated Ensuite With Designer Finishes And Large Walk-In Closet, Large Second And Third Bedrooms Perfect For A Growing Family, Fourth Bedroom Currently Used As An Office, 2-Car Garage, Tesla Wall Connector Installed In Garage! Walking Distance To GO Transit, Parks, Trails, Malls (Hillcrest, Vaughan Mills), Major Highways (407, 400,404) Just Minutes Away, Along With Restaurants, Easy Access To YRT, This Home Promises To Impress, Enjoy The Tranquillity The Neighborhood Has To Offer With The Convenience Of Being Within A Quick Trip To Lifestyle Necessities. |
| Extras: LOT 44, PLAN 65M3510, S/T ROW IN FAVOUR OF LT 45 , PL 65M3510 OVER PT 14, 65R25515, AS IN YR257519. T/W ROW OVER PT LOT 43, PL 65M3510, PT 13, 65R2515 AS IN YR283732. CITY OF VAUGHAN |
| Price | $1,750,000 |
| Taxes: | $6738.32 |
| DOM | 66 |
| Occupancy by: | Owner |
| Address: | 49 Arbourview Dr , Vaughan, L4K 5L9, Ontario |
| Lot Size: | 47.79 x 84.80 (Feet) |
| Directions/Cross Streets: | Dufferin/Rutherford |
| Rooms: | 8 |
| Bedrooms: | 4 |
| Bedrooms +: | |
| Kitchens: | 1 |
| Family Room: | Y |
| Basement: | Full, Unfinished |
| Property Type: | Detached |
| Style: | 2-Storey |
| Exterior: | Brick |
| Garage Type: | Built-In |
| (Parking/)Drive: | Private |
| Drive Parking Spaces: | 4 |
| Pool: | None |
| Approximatly Square Footage: | 2500-3000 |
| Fireplace/Stove: | Y |
| Heat Source: | Gas |
| Heat Type: | Forced Air |
| Central Air Conditioning: | Central Air |
| Sewers: | Sewers |
| Water: | Municipal |
$
%
Years
This calculator is for demonstration purposes only. Always consult a professional
financial advisor before making personal financial decisions.
| Although the information displayed is believed to be accurate, no warranties or representations are made of any kind. |
| ROYAL LEPAGE YOUR COMMUNITY REALTY |
|
|

Mina Nourikhalichi
Broker
Dir:
416-882-5419
Bus:
905-731-2000
Fax:
905-886-7556
| Virtual Tour | Book Showing | Email a Friend |
Jump To:
At a Glance:
| Type: | Freehold - Detached |
| Area: | York |
| Municipality: | Vaughan |
| Neighbourhood: | Patterson |
| Style: | 2-Storey |
| Lot Size: | 47.79 x 84.80(Feet) |
| Tax: | $6,738.32 |
| Beds: | 4 |
| Baths: | 4 |
| Fireplace: | Y |
| Pool: | None |
Locatin Map:
Payment Calculator:

