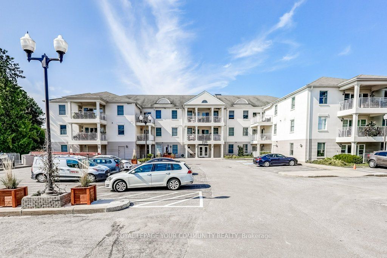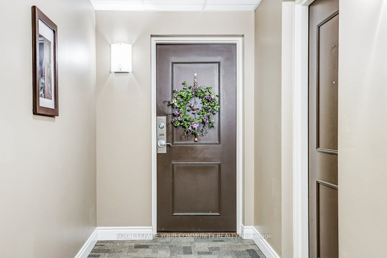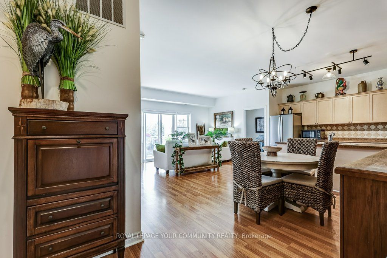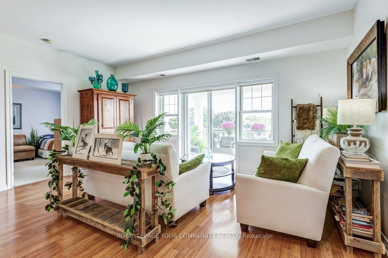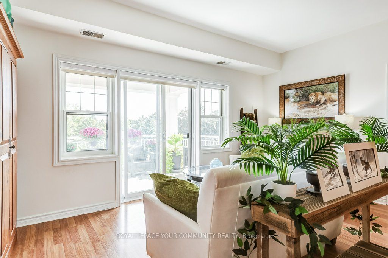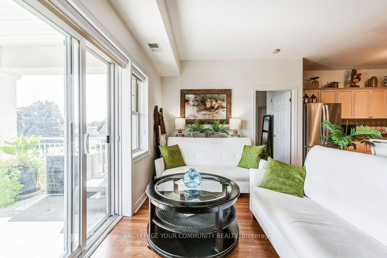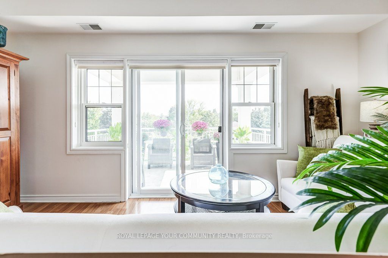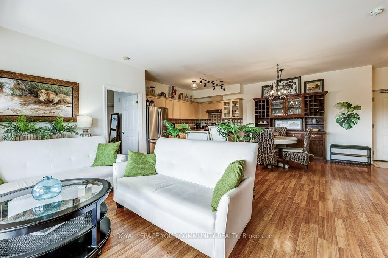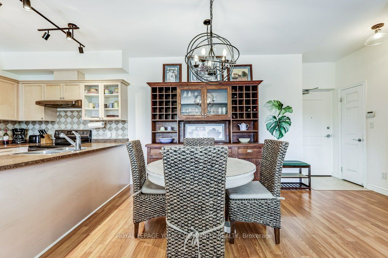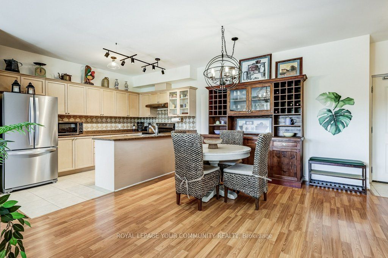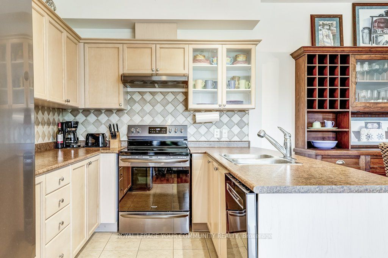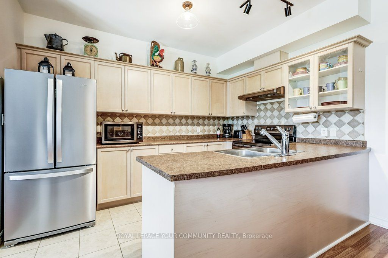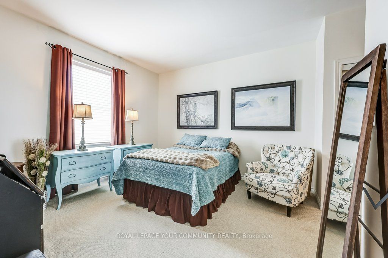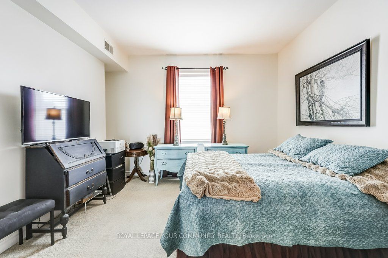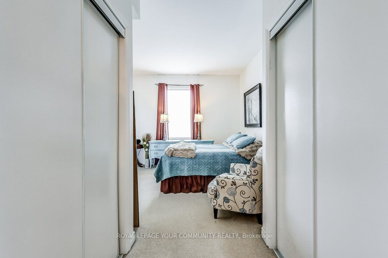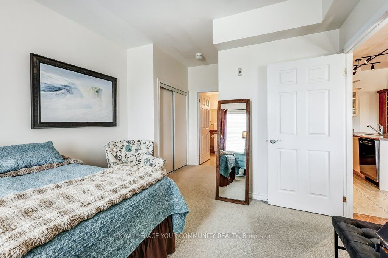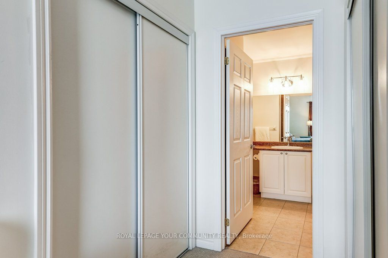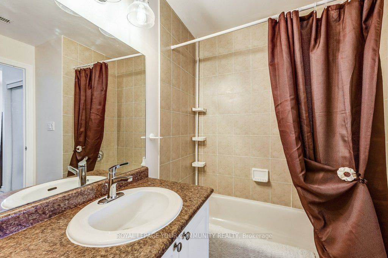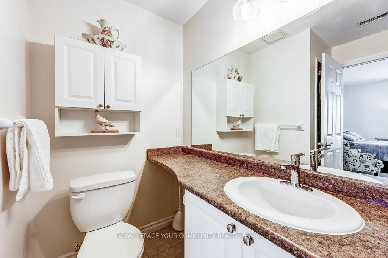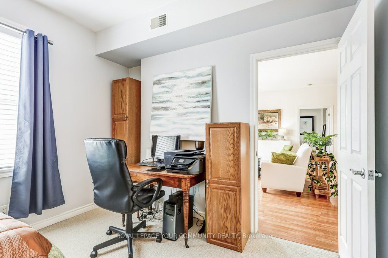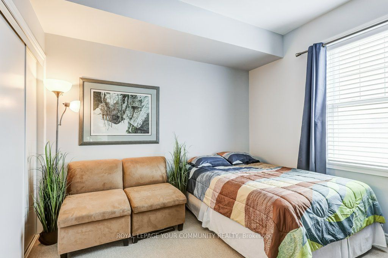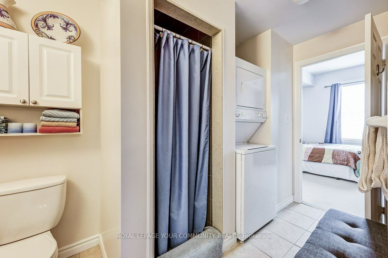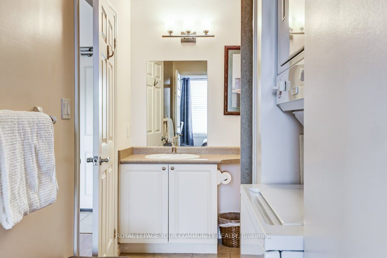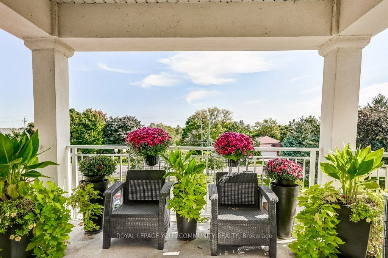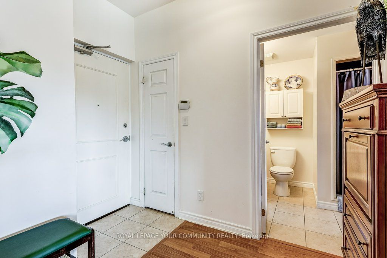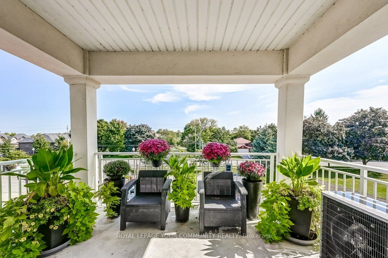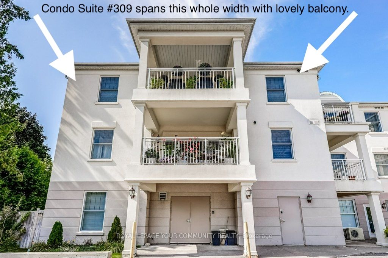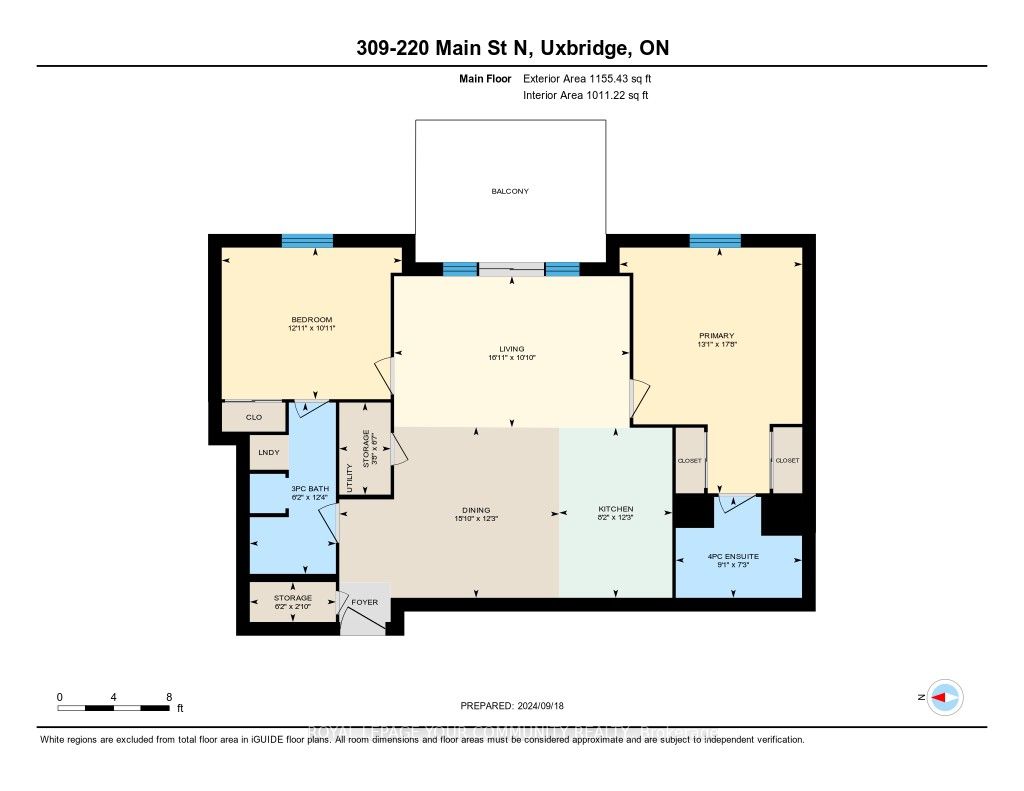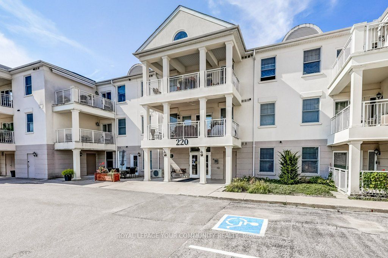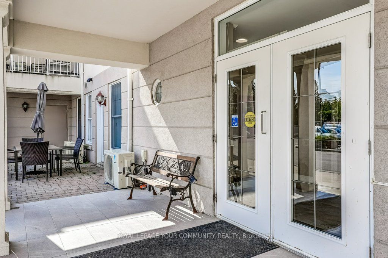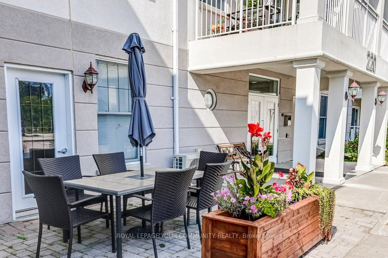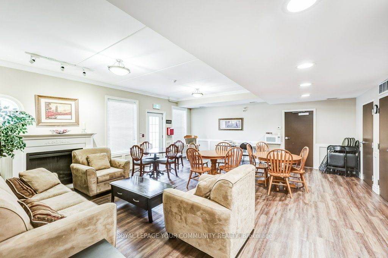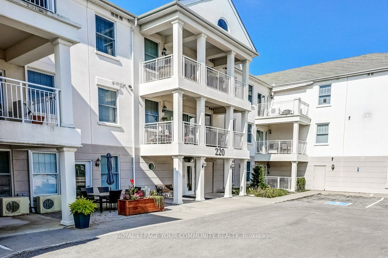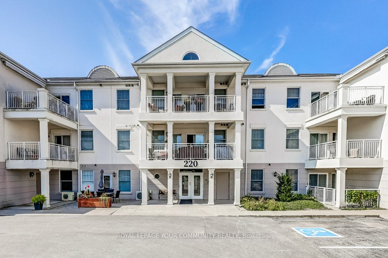$689,900
Available - For Sale
Listing ID: N9355515
220 Main St North , Unit 309, Uxbridge, L9P 0B6, Ontario
| Priced to Sell. Offers Welcome Anytime. Welcome to this Large, Open Concept, Penthouse Condo located within walking distance to hospital, schools, shops, bakery, bank, restaurants and theatre. Prime 3rd Floor Location has option of Elevator or nearby Stairwell. Terrific Layout with the two Bedrooms situated on either side of Suite and Open Concept allows for Plenty of Options for Furniture Layout. Gas BBQ Hookup to allow Outdoor Cooking on your Large Open Balcony. Enjoy the Morning Sun that floods the Suite with Sunlight and doesn't overheat in the summer afternoons. Open House 2-4 on Sept 22nd. |
| Mortgage: Treat As Clear |
| Extras: Air Conditioning replaced in 2019. Kitchen appliances replaced in 2021. Custom Hutch is Negotiable for sale. |
| Price | $689,900 |
| Taxes: | $3389.90 |
| Maintenance Fee: | 776.30 |
| Occupancy by: | Owner |
| Address: | 220 Main St North , Unit 309, Uxbridge, L9P 0B6, Ontario |
| Province/State: | Ontario |
| Property Management | Eastway Property Management Inc. |
| Condo Corporation No | DSCC |
| Level | 3 |
| Unit No | 9 |
| Directions/Cross Streets: | Main St. N. and Toronto St. N. |
| Rooms: | 5 |
| Bedrooms: | 2 |
| Bedrooms +: | |
| Kitchens: | 1 |
| Family Room: | N |
| Basement: | None |
| Property Type: | Condo Apt |
| Style: | 3-Storey |
| Exterior: | Stucco/Plaster |
| Garage Type: | Underground |
| Garage(/Parking)Space: | 1.00 |
| Drive Parking Spaces: | 0 |
| Park #1 | |
| Parking Spot: | 25 |
| Parking Type: | Exclusive |
| Legal Description: | A |
| Exposure: | E |
| Balcony: | Open |
| Locker: | None |
| Pet Permited: | Restrict |
| Approximatly Square Footage: | 1000-1199 |
| Building Amenities: | Bbqs Allowed, Exercise Room, Party/Meeting Room, Visitor Parking |
| Property Features: | Hospital, Library, Park, Place Of Worship, School |
| Maintenance: | 776.30 |
| Water Included: | Y |
| Common Elements Included: | Y |
| Parking Included: | Y |
| Building Insurance Included: | Y |
| Fireplace/Stove: | N |
| Heat Source: | Gas |
| Heat Type: | Forced Air |
| Central Air Conditioning: | Central Air |
| Elevator Lift: | Y |
$
%
Years
This calculator is for demonstration purposes only. Always consult a professional
financial advisor before making personal financial decisions.
| Although the information displayed is believed to be accurate, no warranties or representations are made of any kind. |
| ROYAL LEPAGE YOUR COMMUNITY REALTY |
|
|

Mina Nourikhalichi
Broker
Dir:
416-882-5419
Bus:
905-731-2000
Fax:
905-886-7556
| Virtual Tour | Book Showing | Email a Friend |
Jump To:
At a Glance:
| Type: | Condo - Condo Apt |
| Area: | Durham |
| Municipality: | Uxbridge |
| Neighbourhood: | Uxbridge |
| Style: | 3-Storey |
| Tax: | $3,389.9 |
| Maintenance Fee: | $776.3 |
| Beds: | 2 |
| Baths: | 2 |
| Garage: | 1 |
| Fireplace: | N |
Locatin Map:
Payment Calculator:

