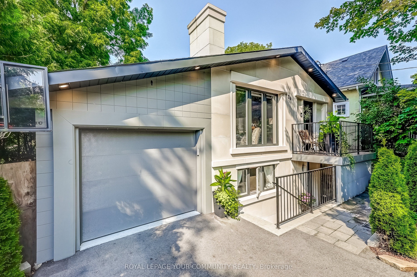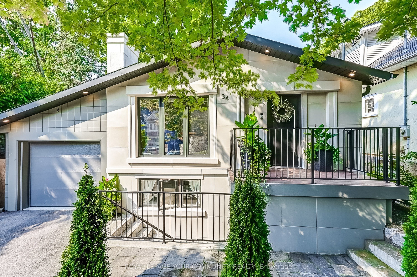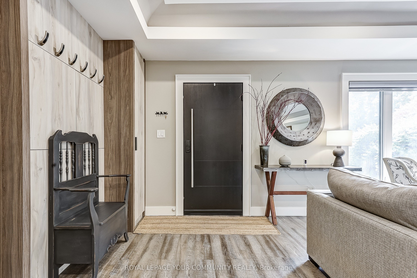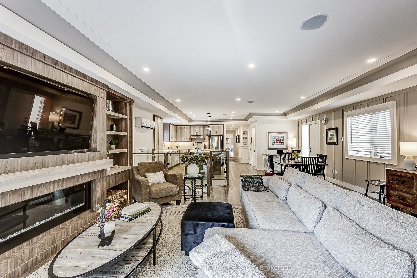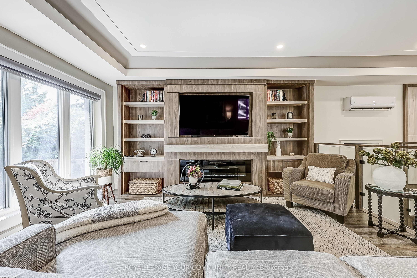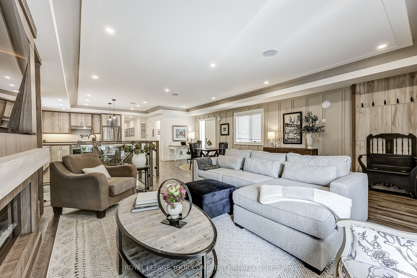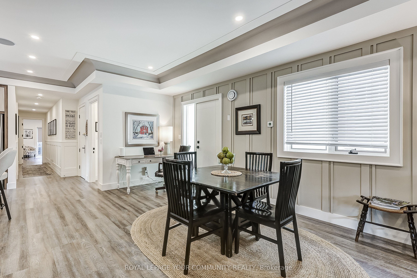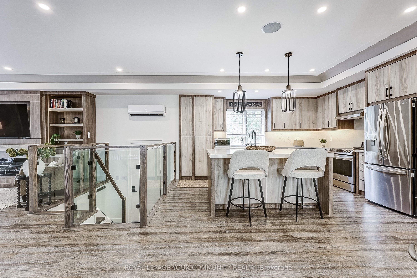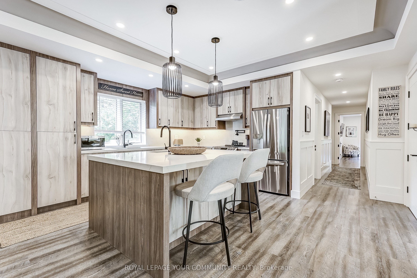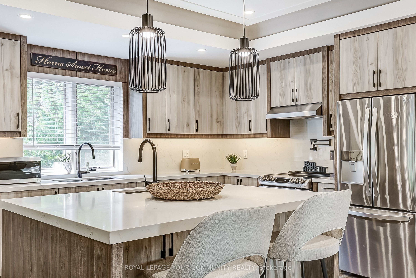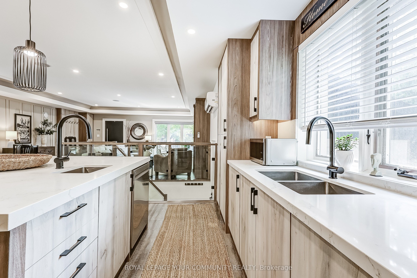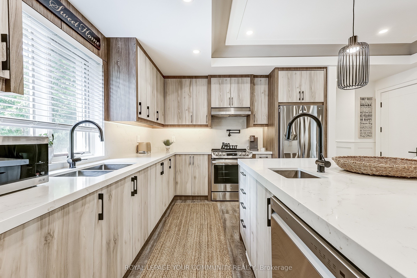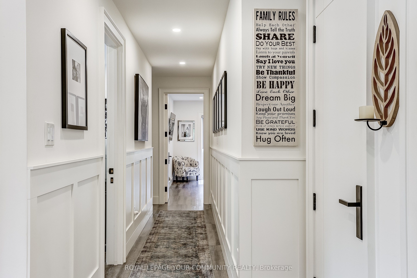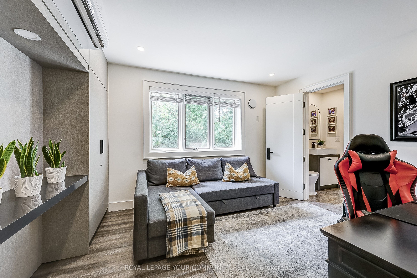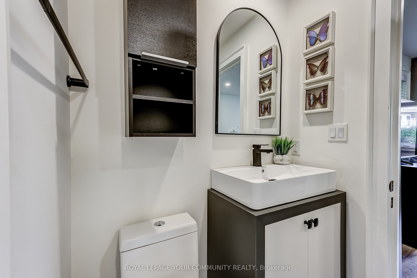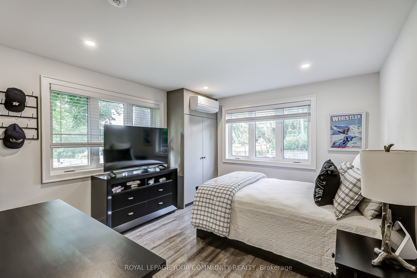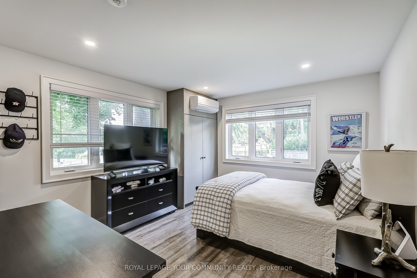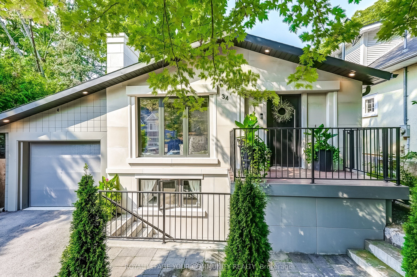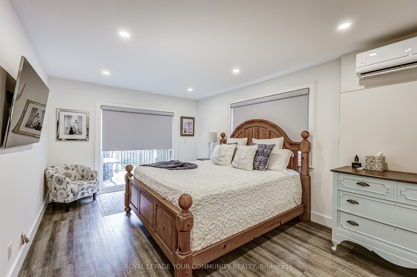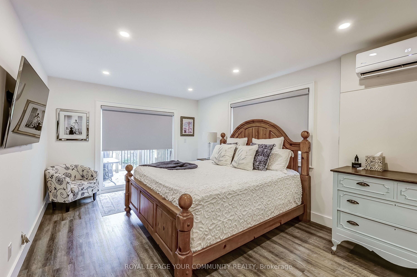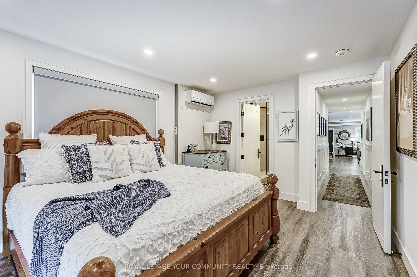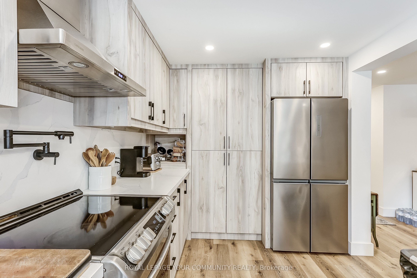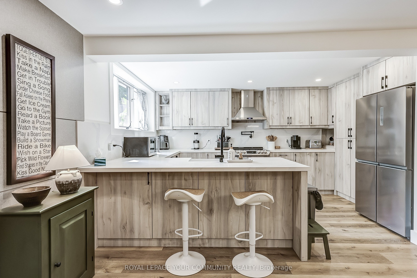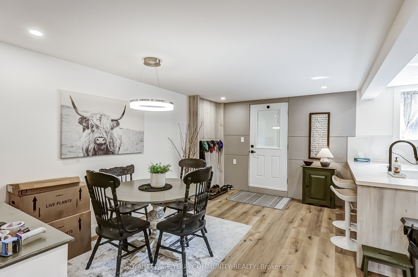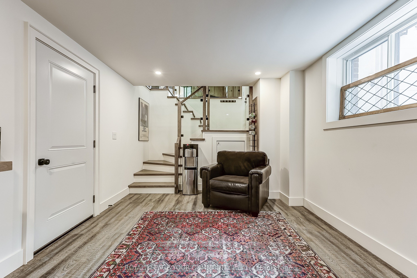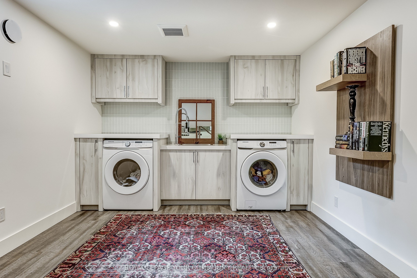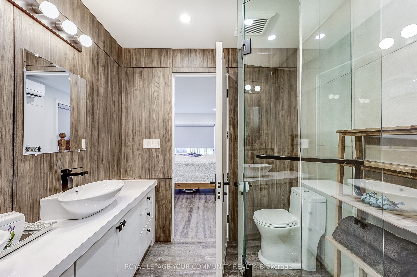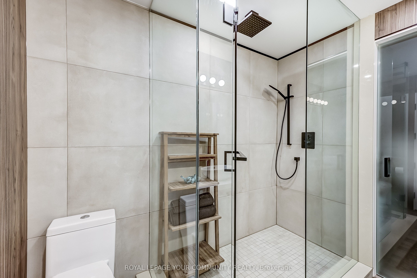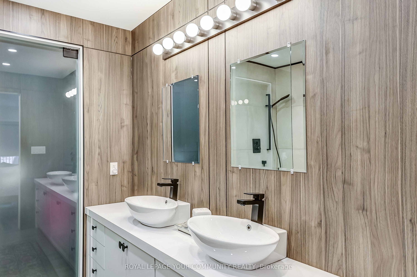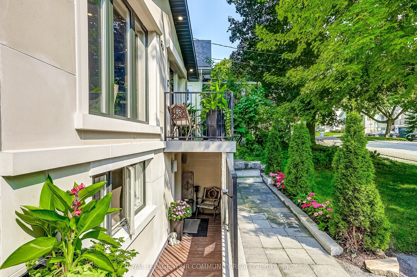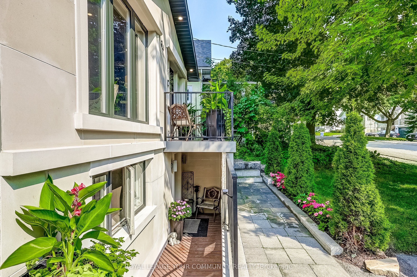$1,499,000
Available - For Sale
Listing ID: N9355486
34 Connaught Ave , Aurora, L4G 1C6, Ontario
| Discover the charm of this beautiful bungalow in the vibrant heart of Aurora Village. Meticulously renovated from top to bottom with an addition in 2022. Newer updates include wainscoting in LR and hallway, and an expanded back deck 2024. Enjoy the luxury of brand-new appliances(2022) and state-of-the-art ductless clean living systems and radiant floor heating upstairs and in basement. 9 foot ceiling in main living space. Situated in the midst of Downtown Aurora's revitalization project, this home offers unmatched convenience with nearby GO and regional transit, dining, the Aurora Library, Town Park, and shopping on Yonge Street all just a short walk away. Additionally, the property includes a stunning, separate, fully-inclusive 2-bedroom suite with its own private entrance, perfect for multi generational living or added rental income (not warranted). |
| Extras: Two ss/fridge; two ss/diswasher; two washing machines; two dryers;All window coverings;All ELF;Tv mount in primary bedroom main floor;One GDO;B/I Speaker system; tankless water heater |
| Price | $1,499,000 |
| Taxes: | $4923.08 |
| DOM | 2 |
| Occupancy by: | Own+Ten |
| Address: | 34 Connaught Ave , Aurora, L4G 1C6, Ontario |
| Lot Size: | 41.08 x 83.52 (Feet) |
| Directions/Cross Streets: | Kennedy and Yonge |
| Rooms: | 11 |
| Bedrooms: | 3 |
| Bedrooms +: | 2 |
| Kitchens: | 1 |
| Kitchens +: | 1 |
| Family Room: | Y |
| Basement: | Apartment, Sep Entrance |
| Approximatly Age: | 0-5 |
| Property Type: | Detached |
| Style: | Bungalow |
| Exterior: | Brick |
| Garage Type: | Attached |
| (Parking/)Drive: | Available |
| Drive Parking Spaces: | 2 |
| Pool: | None |
| Approximatly Age: | 0-5 |
| Approximatly Square Footage: | 1500-2000 |
| Fireplace/Stove: | Y |
| Heat Source: | Gas |
| Heat Type: | Radiant |
| Central Air Conditioning: | Other |
| Laundry Level: | Lower |
| Elevator Lift: | N |
| Sewers: | Sewers |
| Water: | Municipal |
| Utilities-Cable: | A |
| Utilities-Hydro: | Y |
| Utilities-Sewers: | Y |
| Utilities-Municipal Water: | Y |
$
%
Years
This calculator is for demonstration purposes only. Always consult a professional
financial advisor before making personal financial decisions.
| Although the information displayed is believed to be accurate, no warranties or representations are made of any kind. |
| ROYAL LEPAGE YOUR COMMUNITY REALTY |
|
|

Mina Nourikhalichi
Broker
Dir:
416-882-5419
Bus:
905-731-2000
Fax:
905-886-7556
| Book Showing | Email a Friend |
Jump To:
At a Glance:
| Type: | Freehold - Detached |
| Area: | York |
| Municipality: | Aurora |
| Neighbourhood: | Aurora Village |
| Style: | Bungalow |
| Lot Size: | 41.08 x 83.52(Feet) |
| Approximate Age: | 0-5 |
| Tax: | $4,923.08 |
| Beds: | 3+2 |
| Baths: | 4 |
| Fireplace: | Y |
| Pool: | None |
Locatin Map:
Payment Calculator:

