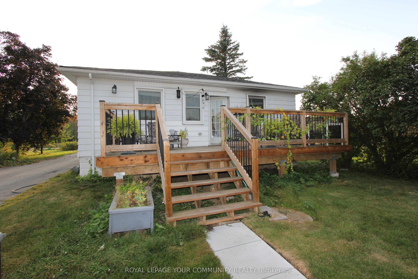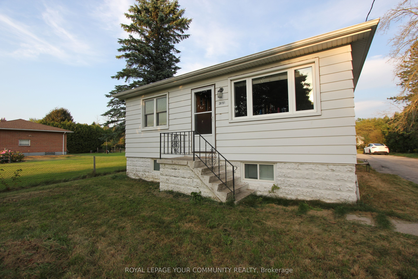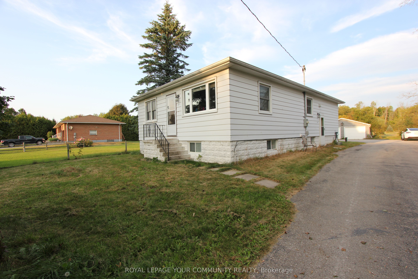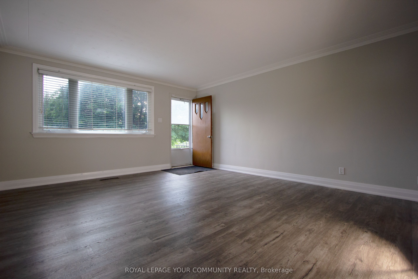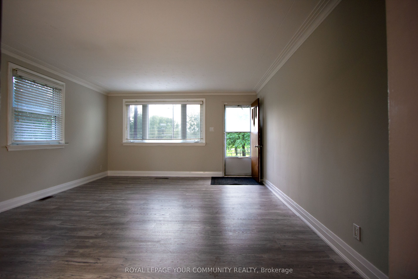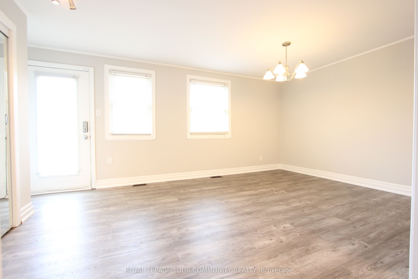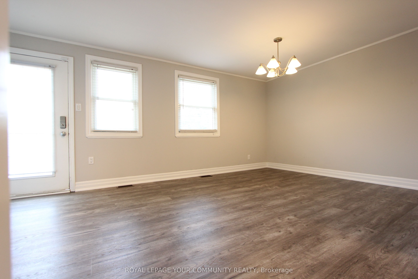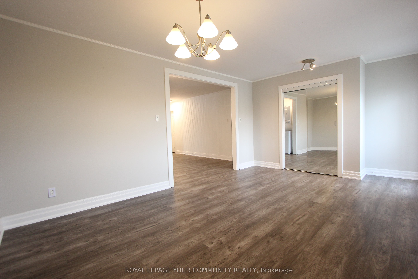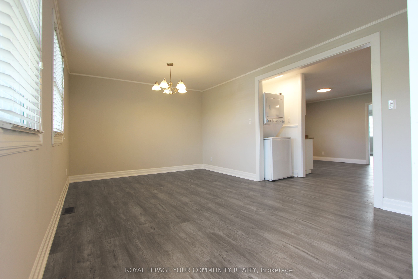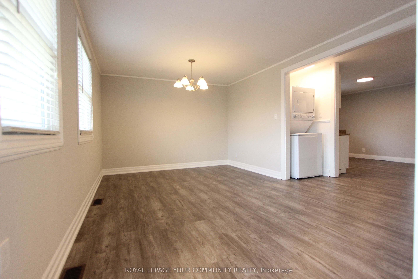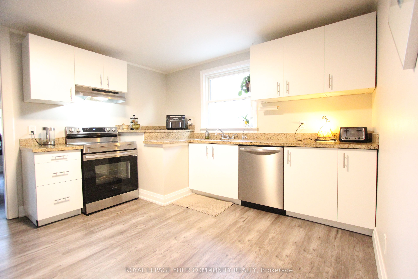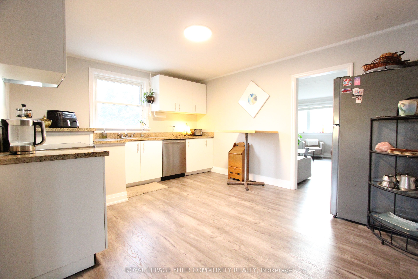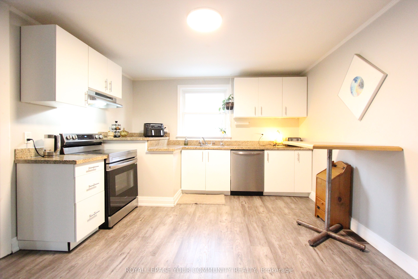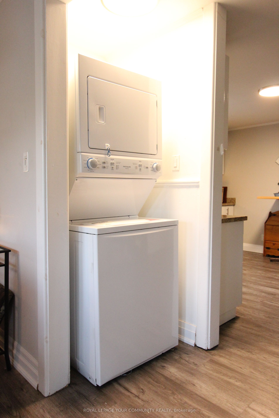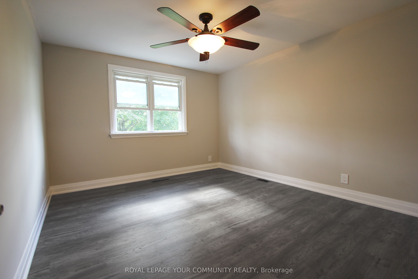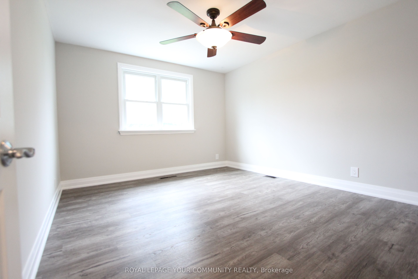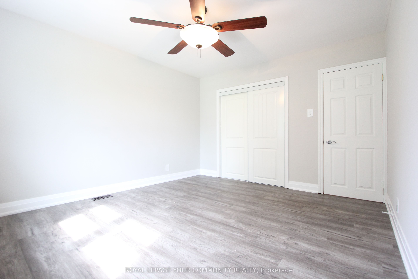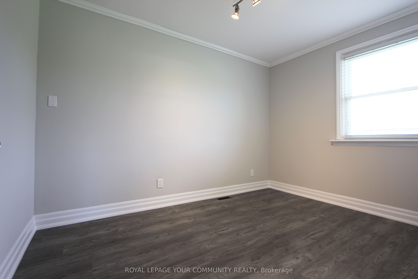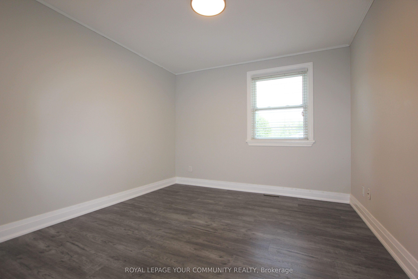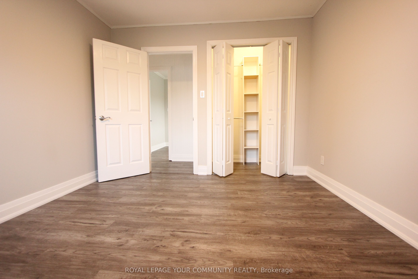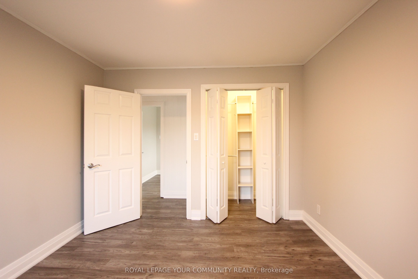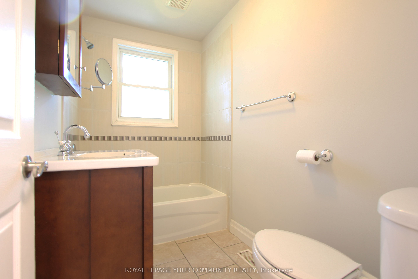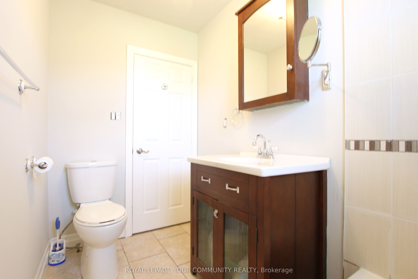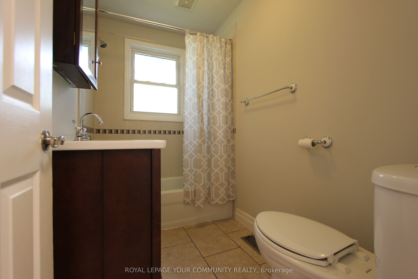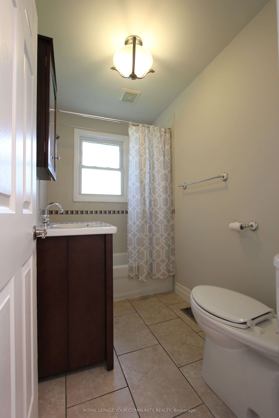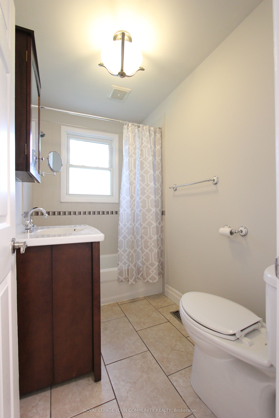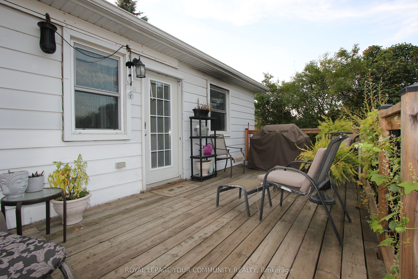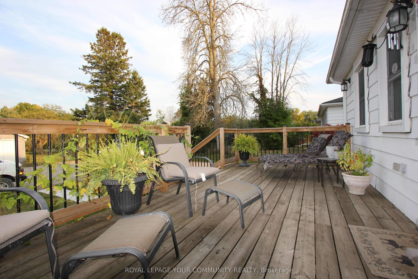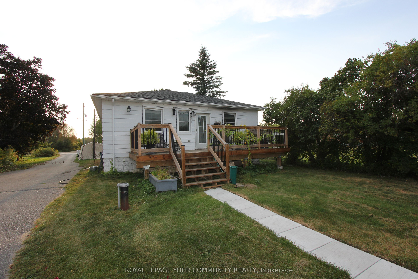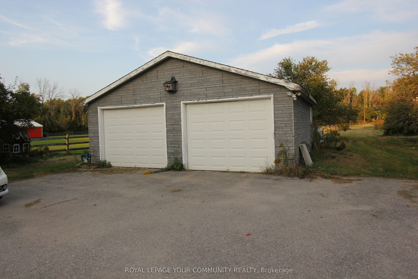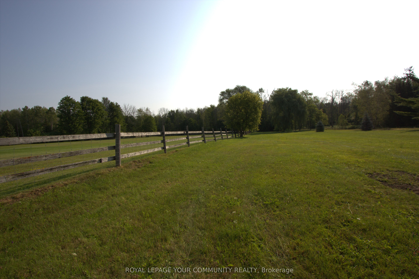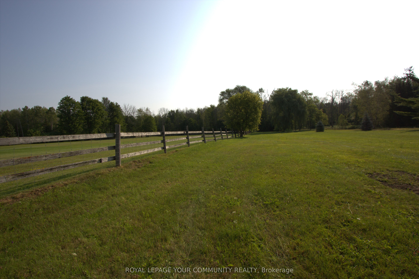$2,990
Available - For Rent
Listing ID: N9355479
20151 Bathurst St , East Gwillimbury, L9N 1N3, Ontario
| Enjoy Green Oasis On This Extra-Deep, 53ft. X 825 ft., Lot Backing Onto Green Space. This 3 Bdrm Renovated Bungalow Features A Spacious Kitchen With New Cabinets, Granite Counters, Stainless Steel Appliances & Reverse Osmosis System. New Vinyl Flooring Throughout. A Spacious Dining Room Incluldes A Walk-Out To A New Deck (2022). The Large Living Room Overlooks The Front Yard. Huge Dining Room W/Walk-Out To New Deck. Convenient Ensuite Laundry (Stackable Washer & Dryer). 4 Pc Bathroom Is Well-Appointed. Oversized, Insulated, Detached 2 Car Garage/Workshop Provides Ample Space For All The Toys. Enjoy The Peace & Quiet Of Country Living While Being Minutes Away From Costco, Upper Canada Mall, Multiple Restaurants & Other Great Amenities. |
| Extras: Drilled Well Helps To Save On Water Bills. |
| Price | $2,990 |
| DOM | 1 |
| Payment Frequency: | Monthly |
| Payment Method: | Cheque |
| Rental Application Required: | Y |
| Deposit Required: | Y |
| Credit Check: | Y |
| Employment Letter | Y |
| Lease Agreement | Y |
| References Required: | Y |
| Occupancy by: | Tenant |
| Address: | 20151 Bathurst St , East Gwillimbury, L9N 1N3, Ontario |
| Lot Size: | 53.00 x 825.00 (Feet) |
| Acreage: | .50-1.99 |
| Directions/Cross Streets: | Bathurst St & HWY 11 |
| Rooms: | 7 |
| Bedrooms: | 3 |
| Bedrooms +: | |
| Kitchens: | 1 |
| Family Room: | Y |
| Basement: | None |
| Furnished: | N |
| Property Type: | Detached |
| Style: | Bungalow |
| Exterior: | Alum Siding |
| Garage Type: | Detached |
| (Parking/)Drive: | Mutual |
| Drive Parking Spaces: | 4 |
| Pool: | None |
| Private Entrance: | Y |
| Laundry Access: | Ensuite |
| Approximatly Square Footage: | 1100-1500 |
| Property Features: | Fenced Yard, Grnbelt/Conserv, School Bus Route |
| Common Elements Included: | Y |
| Parking Included: | Y |
| Fireplace/Stove: | N |
| Heat Source: | Gas |
| Heat Type: | Forced Air |
| Central Air Conditioning: | Central Air |
| Laundry Level: | Main |
| Ensuite Laundry: | Y |
| Sewers: | Septic |
| Water: | Well |
| Water Supply Types: | Drilled Well |
| Utilities-Cable: | A |
| Utilities-Hydro: | Y |
| Utilities-Gas: | Y |
| Utilities-Telephone: | A |
| Although the information displayed is believed to be accurate, no warranties or representations are made of any kind. |
| ROYAL LEPAGE YOUR COMMUNITY REALTY |
|
|

Mina Nourikhalichi
Broker
Dir:
416-882-5419
Bus:
905-731-2000
Fax:
905-886-7556
| Book Showing | Email a Friend |
Jump To:
At a Glance:
| Type: | Freehold - Detached |
| Area: | York |
| Municipality: | East Gwillimbury |
| Neighbourhood: | Holland Landing |
| Style: | Bungalow |
| Lot Size: | 53.00 x 825.00(Feet) |
| Beds: | 3 |
| Baths: | 1 |
| Fireplace: | N |
| Pool: | None |
Locatin Map:

