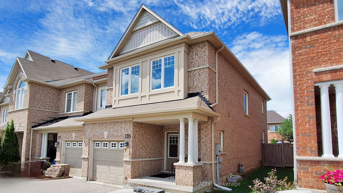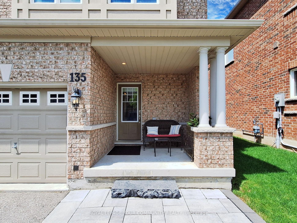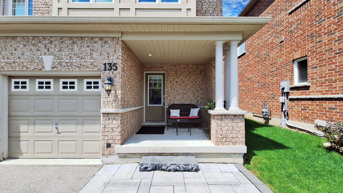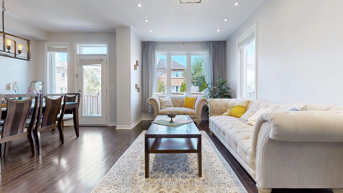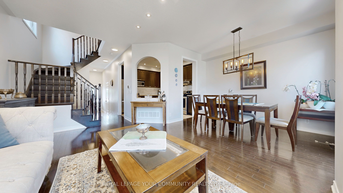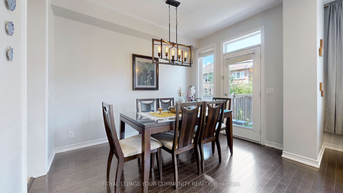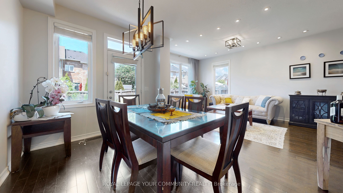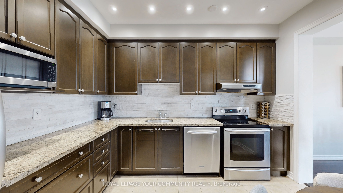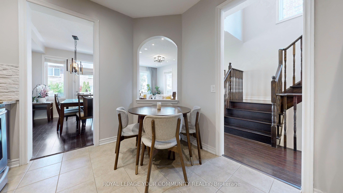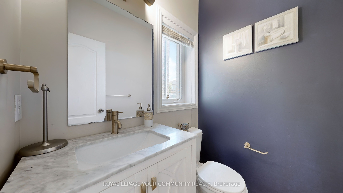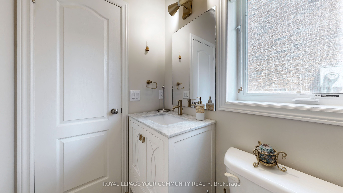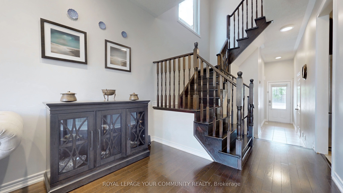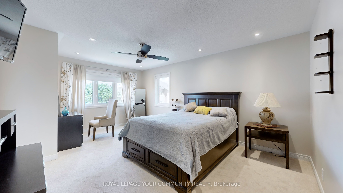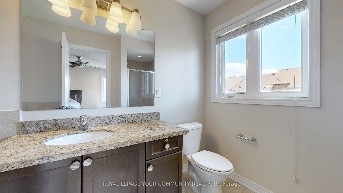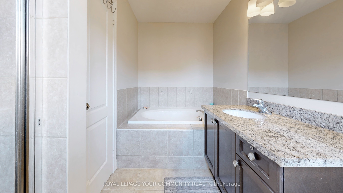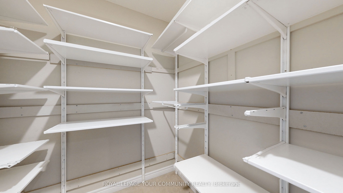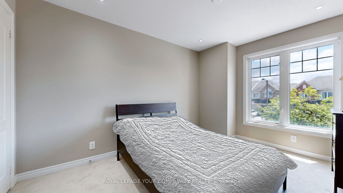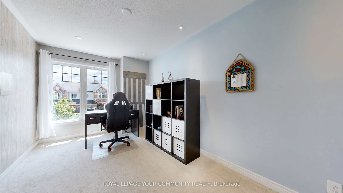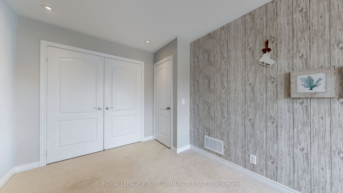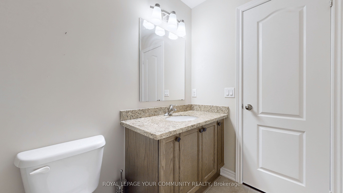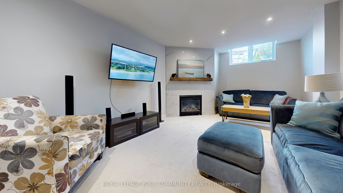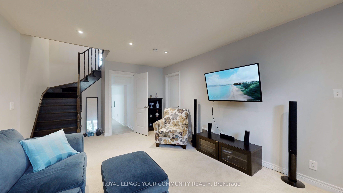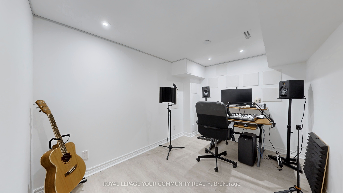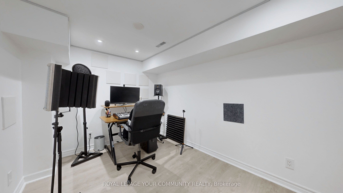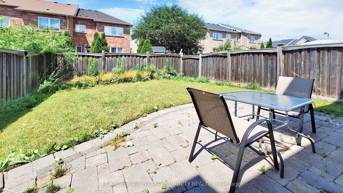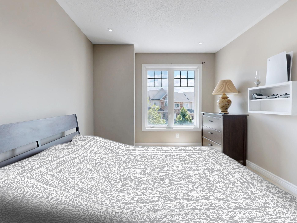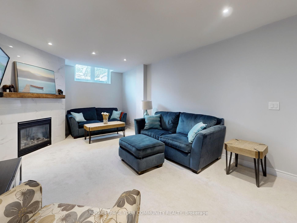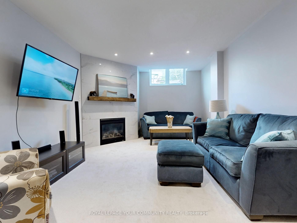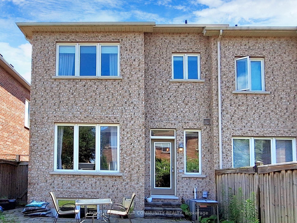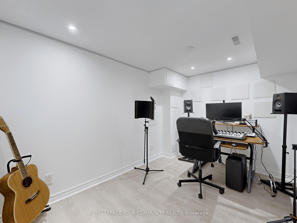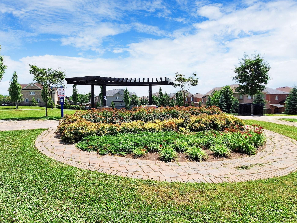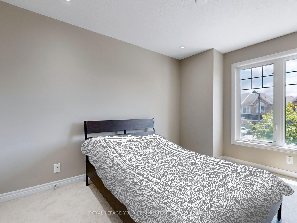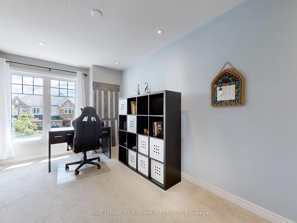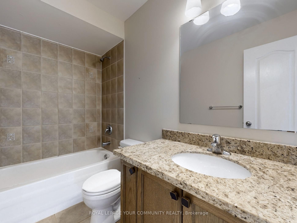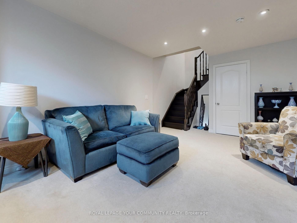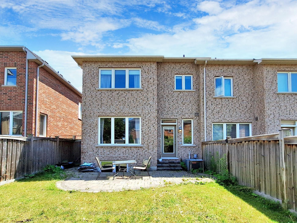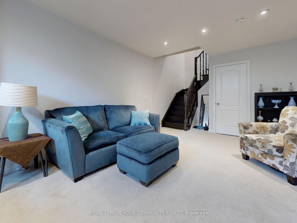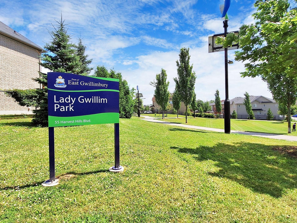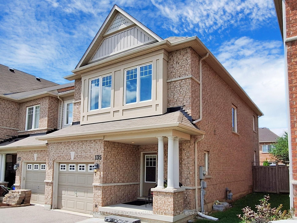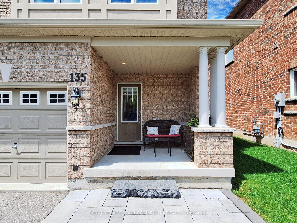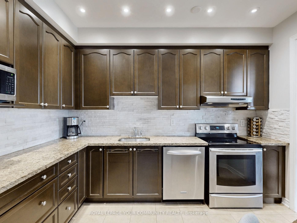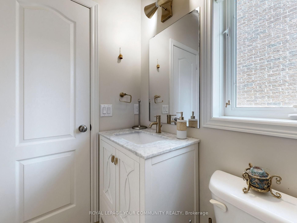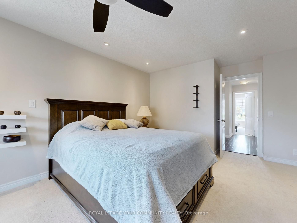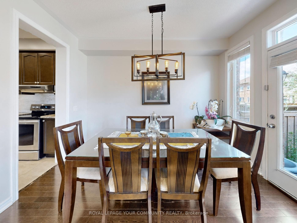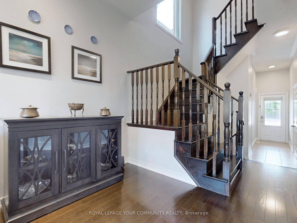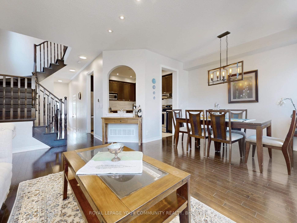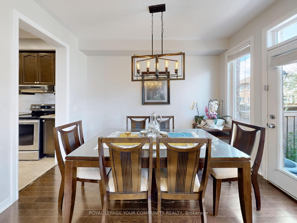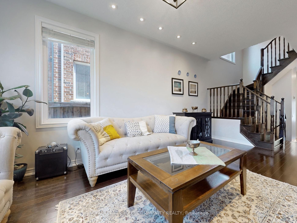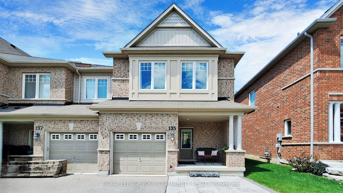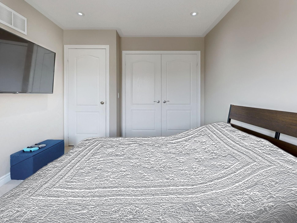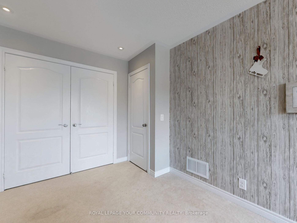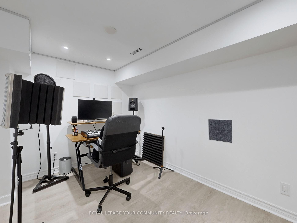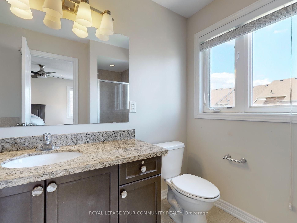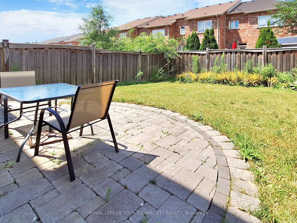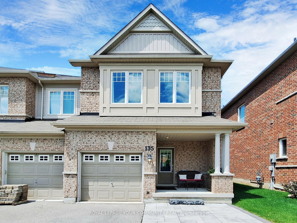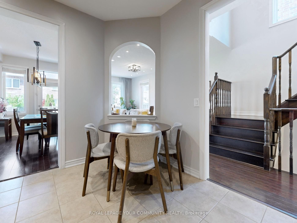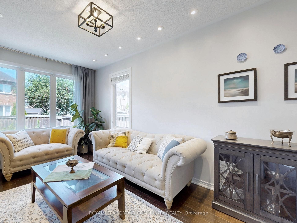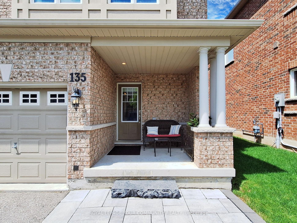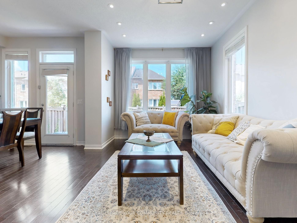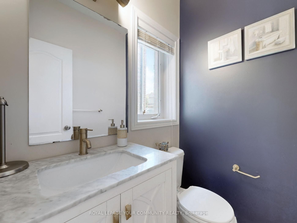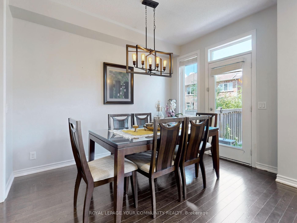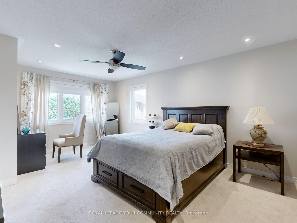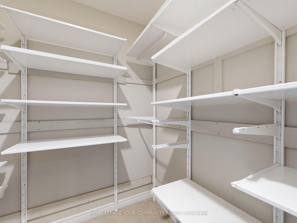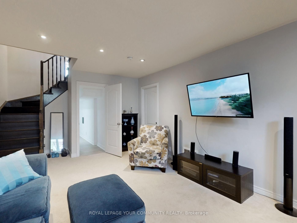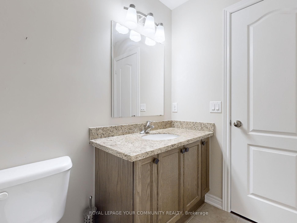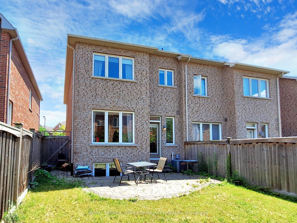$1,036,000
Available - For Sale
Listing ID: N9355449
135 Courtland Cres , Unit 135, East Gwillimbury, L9N 0B1, Ontario
| Welcome to 135 Courtland Crescent, a stunning end-unit townhome in the desirable Harvest Hillscommunity. With over 2,000 sqft of living space, this home boasts 9 ft ceilings, an open andfunctional layout, and direct access to the garage. Sun-filled rooms, large windows, and a spaciousfinished basement with a cozy fireplace add to the charm. The basement offers potential for awalkout.This property feels like a semi-detached with an extra-wide lot, featuring hardwood floors, granitecounters, stainless steel appliances, custom closets, and more. Enjoy summer on the interlockingpatio in the fully fenced backyard. Just steps from parks, schools, trails, shopping, and minutesfrom Upper Canada Mall and the GO train. Energy Star rated and move-in ready in a family-friendlyneighbourhood. Book your showing today! |
| Extras: The home is situated in a welcoming neighbourhood and offers a promising investment in an area withstrong growth potential |
| Price | $1,036,000 |
| Taxes: | $4163.00 |
| DOM | 0 |
| Occupancy by: | Owner |
| Address: | 135 Courtland Cres , Unit 135, East Gwillimbury, L9N 0B1, Ontario |
| Apt/Unit: | 135 |
| Lot Size: | 25.62 x 104.99 (Feet) |
| Directions/Cross Streets: | Bathurst St & Green Ln |
| Rooms: | 6 |
| Rooms +: | 1 |
| Bedrooms: | 3 |
| Bedrooms +: | 1 |
| Kitchens: | 1 |
| Family Room: | N |
| Basement: | Finished |
| Property Type: | Att/Row/Twnhouse |
| Style: | 2-Storey |
| Exterior: | Brick |
| Garage Type: | Attached |
| (Parking/)Drive: | Private |
| Drive Parking Spaces: | 3 |
| Pool: | None |
| Fireplace/Stove: | N |
| Heat Source: | Gas |
| Heat Type: | Forced Air |
| Central Air Conditioning: | Central Air |
| Sewers: | Sewers |
| Water: | Municipal |
$
%
Years
This calculator is for demonstration purposes only. Always consult a professional
financial advisor before making personal financial decisions.
| Although the information displayed is believed to be accurate, no warranties or representations are made of any kind. |
| ROYAL LEPAGE YOUR COMMUNITY REALTY |
|
|

Mina Nourikhalichi
Broker
Dir:
416-882-5419
Bus:
905-731-2000
Fax:
905-886-7556
| Book Showing | Email a Friend |
Jump To:
At a Glance:
| Type: | Freehold - Att/Row/Twnhouse |
| Area: | York |
| Municipality: | East Gwillimbury |
| Neighbourhood: | Rural East Gwillimbury |
| Style: | 2-Storey |
| Lot Size: | 25.62 x 104.99(Feet) |
| Tax: | $4,163 |
| Beds: | 3+1 |
| Baths: | 3 |
| Fireplace: | N |
| Pool: | None |
Locatin Map:
Payment Calculator:

