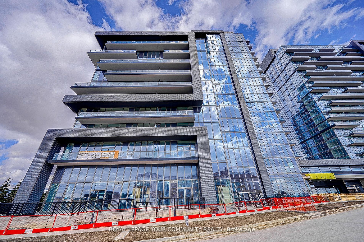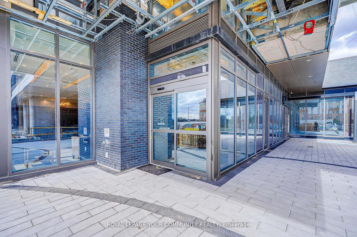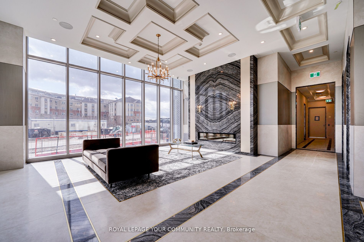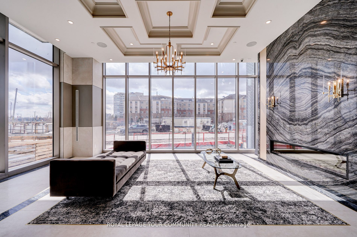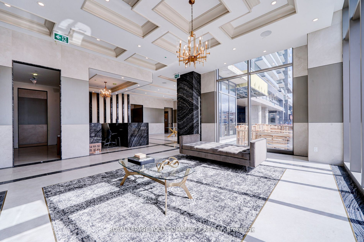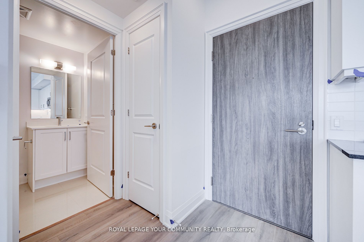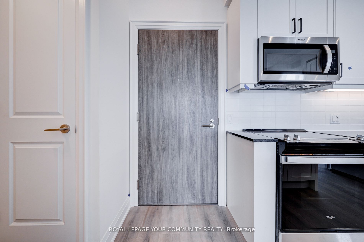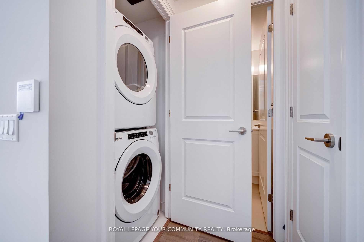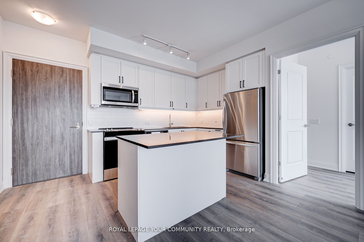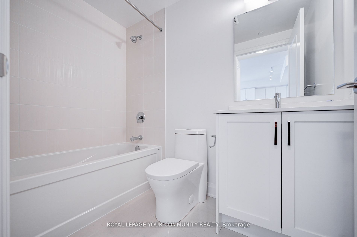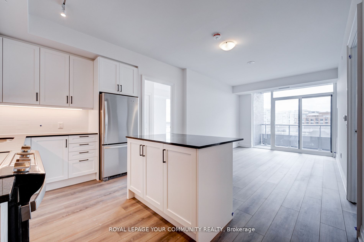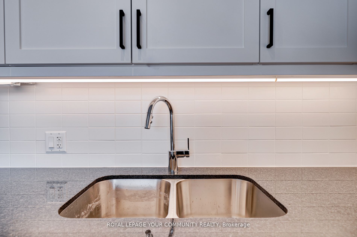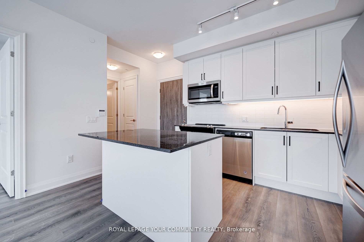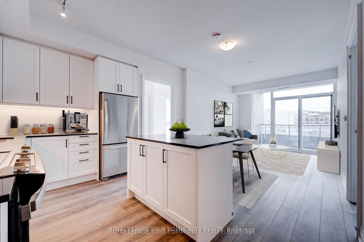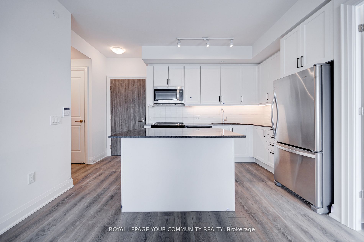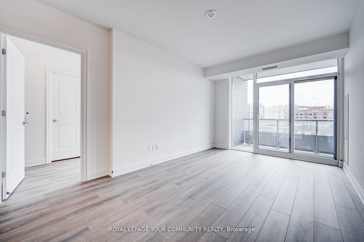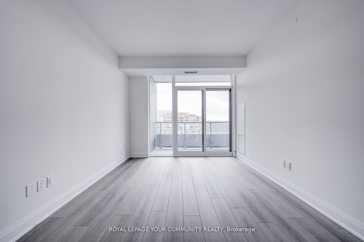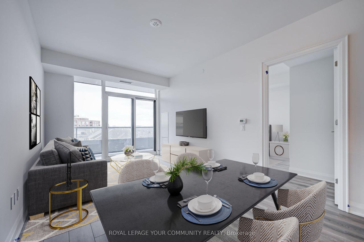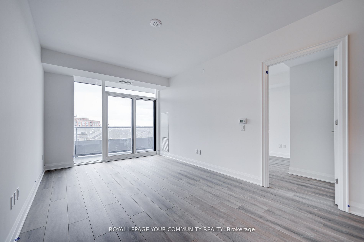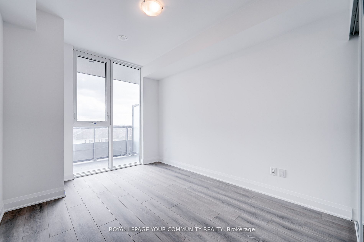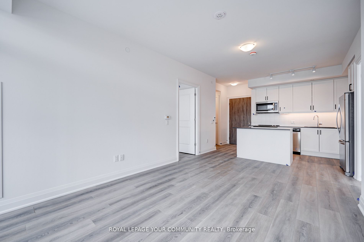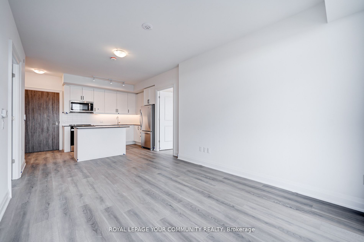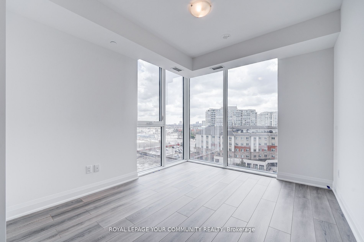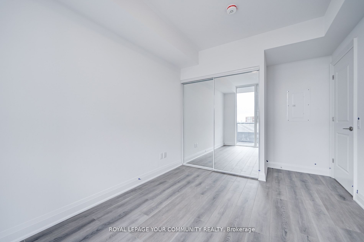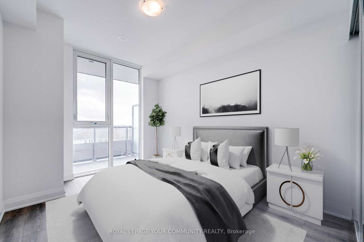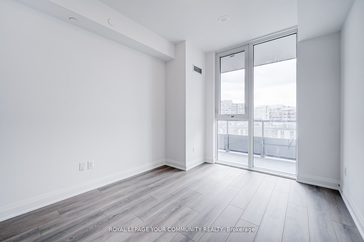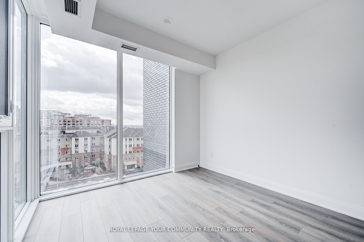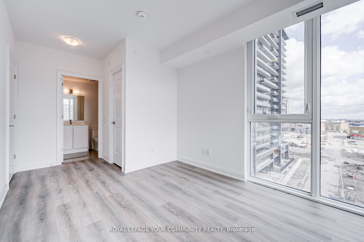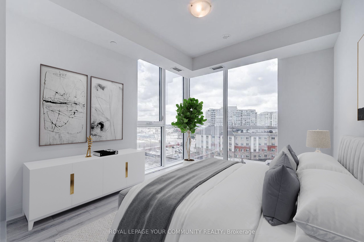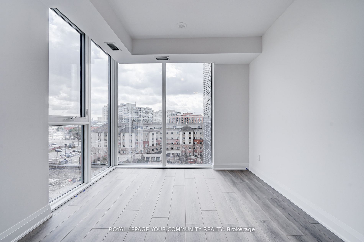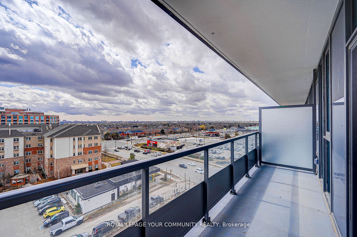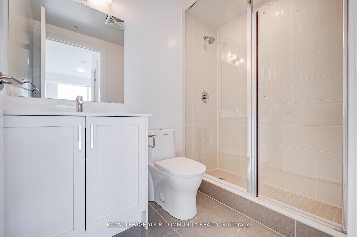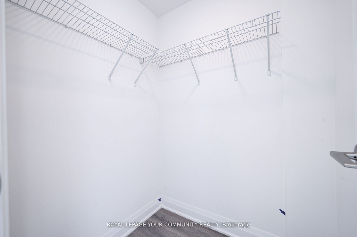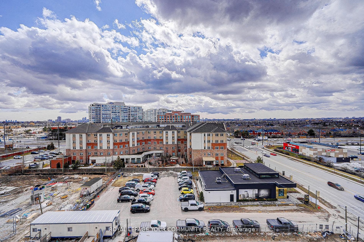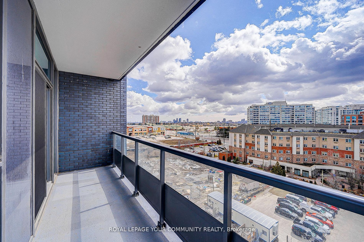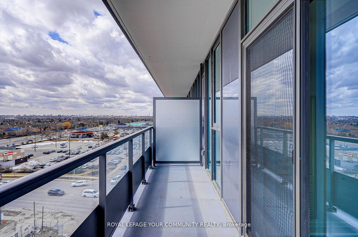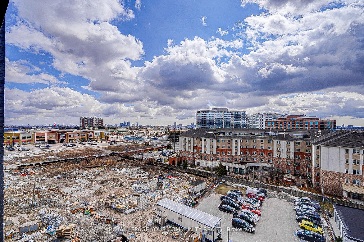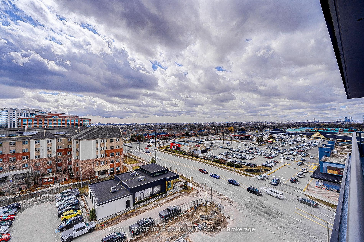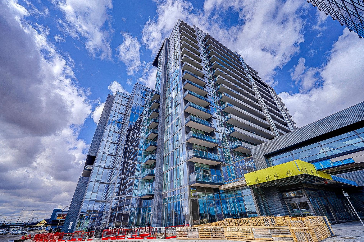$779,000
Available - For Sale
Listing ID: N9354139
10 Gatineau Dr , Unit 704, Vaughan, L4J 0L3, Ontario
| Discover the perfect blend of luxury & modern living w/this corner unit open-concept 2-bdrm+2-bath condo, offering floor-to-ceiling windows that flood the space w/natural light& provide breathtaking views. The meticulously designed kitchen features soft-close shaker cabinets, premium hardware, stunning Carrera quartz counter tops, & an elegant subway tile back splash, complemented by cutting-edge S/s appliances. This condo comes w/the added convenience of parking& locker, making it a true gem for those seeking style, comfort, &functionality in every detail. |
| Extras: 24-Hr Concierge, Lavish Guest Suites, Party Room, Steam Room/Hot Tub& more |
| Price | $779,000 |
| Taxes: | $2997.98 |
| Maintenance Fee: | 670.99 |
| Occupancy by: | Tenant |
| Address: | 10 Gatineau Dr , Unit 704, Vaughan, L4J 0L3, Ontario |
| Province/State: | Ontario |
| Property Management | TBA |
| Condo Corporation No | TBA |
| Level | 7 |
| Unit No | 04 |
| Directions/Cross Streets: | Centre / New Westminster |
| Rooms: | 4 |
| Bedrooms: | 2 |
| Bedrooms +: | |
| Kitchens: | 1 |
| Family Room: | N |
| Basement: | None |
| Approximatly Age: | New |
| Property Type: | Condo Apt |
| Style: | Apartment |
| Exterior: | Brick |
| Garage Type: | Underground |
| Garage(/Parking)Space: | 1.00 |
| Drive Parking Spaces: | 1 |
| Park #1 | |
| Parking Type: | Owned |
| Exposure: | Se |
| Balcony: | Open |
| Locker: | Owned |
| Pet Permited: | N |
| Approximatly Age: | New |
| Approximatly Square Footage: | 800-899 |
| Building Amenities: | Concierge, Exercise Room, Gym, Indoor Pool, Party/Meeting Room |
| Property Features: | Clear View, Hospital, Library, Place Of Worship, Public Transit, School |
| Maintenance: | 670.99 |
| CAC Included: | Y |
| Water Included: | Y |
| Common Elements Included: | Y |
| Parking Included: | Y |
| Building Insurance Included: | Y |
| Fireplace/Stove: | N |
| Heat Source: | Gas |
| Heat Type: | Forced Air |
| Central Air Conditioning: | Central Air |
| Ensuite Laundry: | Y |
$
%
Years
This calculator is for demonstration purposes only. Always consult a professional
financial advisor before making personal financial decisions.
| Although the information displayed is believed to be accurate, no warranties or representations are made of any kind. |
| ROYAL LEPAGE YOUR COMMUNITY REALTY |
|
|

Mina Nourikhalichi
Broker
Dir:
416-882-5419
Bus:
905-731-2000
Fax:
905-886-7556
| Book Showing | Email a Friend |
Jump To:
At a Glance:
| Type: | Condo - Condo Apt |
| Area: | York |
| Municipality: | Vaughan |
| Neighbourhood: | Beverley Glen |
| Style: | Apartment |
| Approximate Age: | New |
| Tax: | $2,997.98 |
| Maintenance Fee: | $670.99 |
| Beds: | 2 |
| Baths: | 2 |
| Garage: | 1 |
| Fireplace: | N |
Locatin Map:
Payment Calculator:

