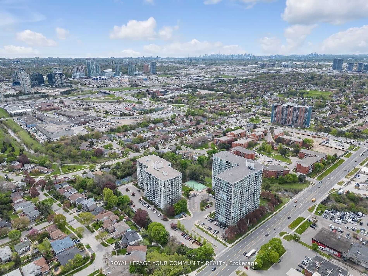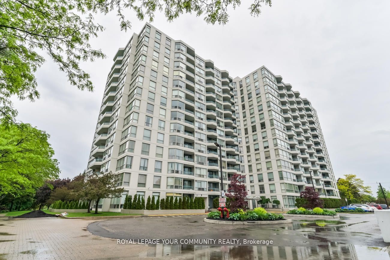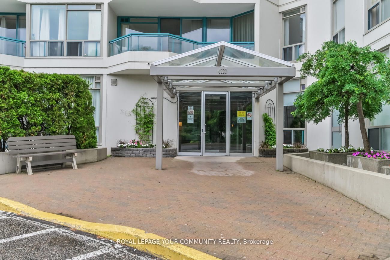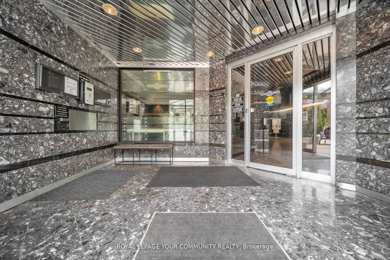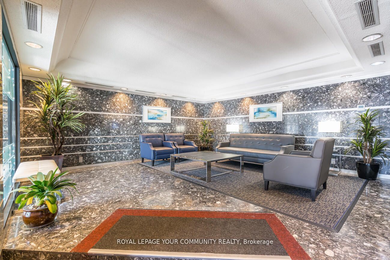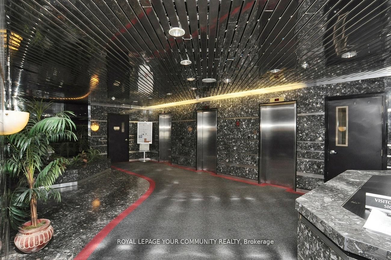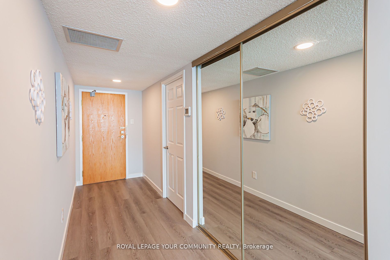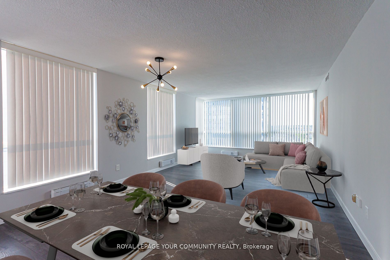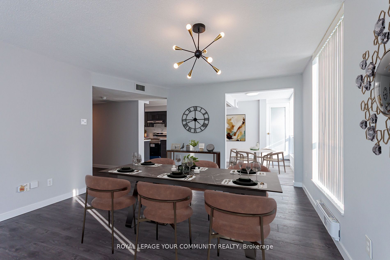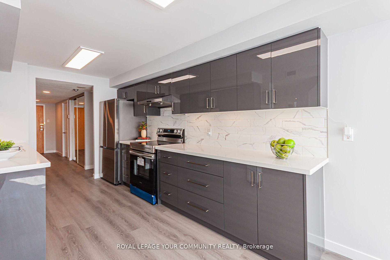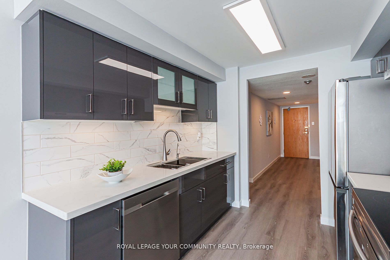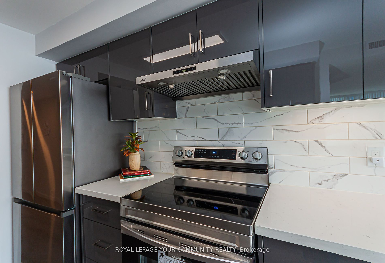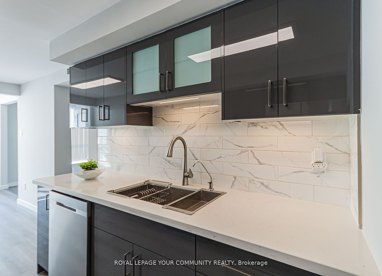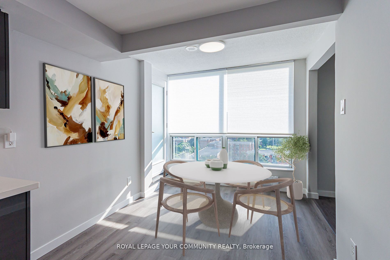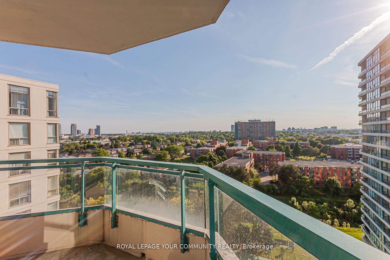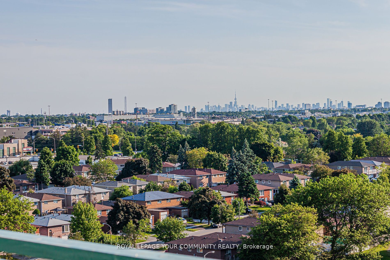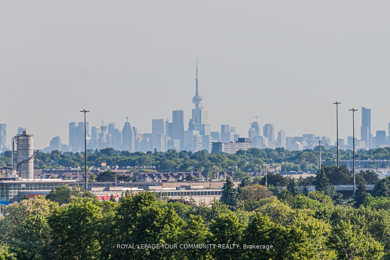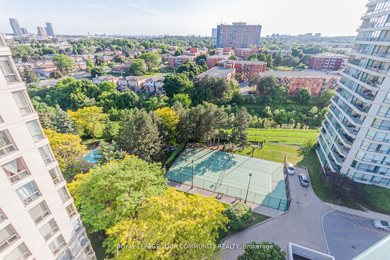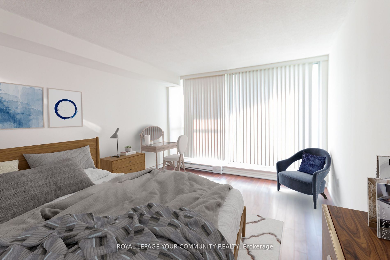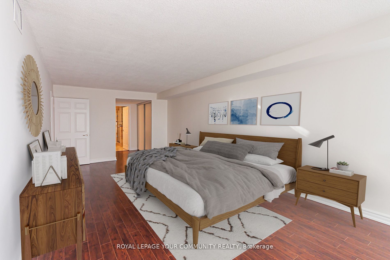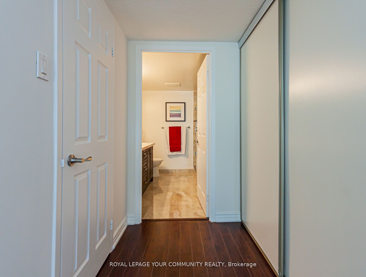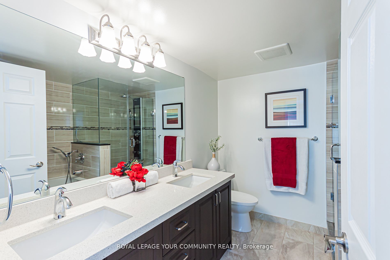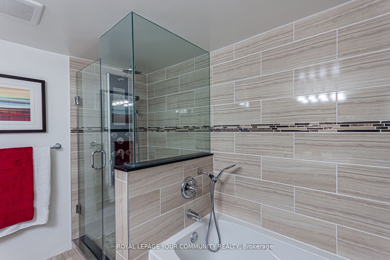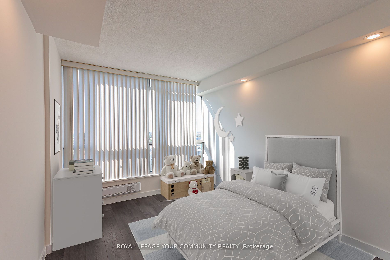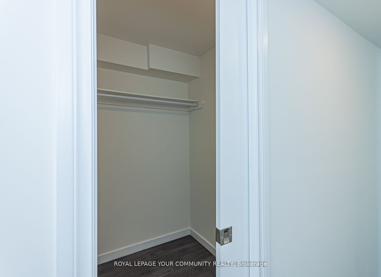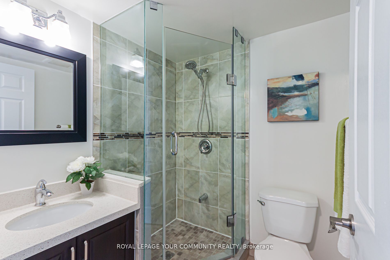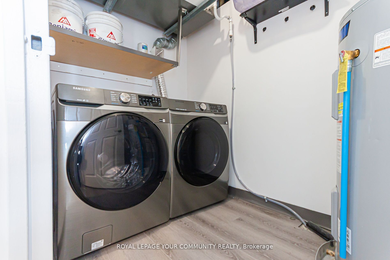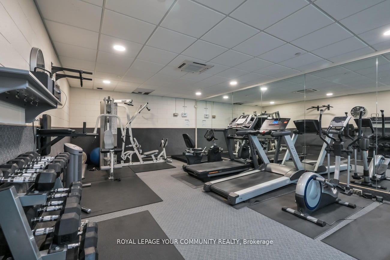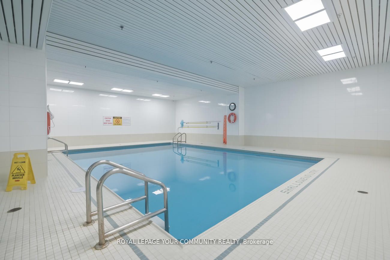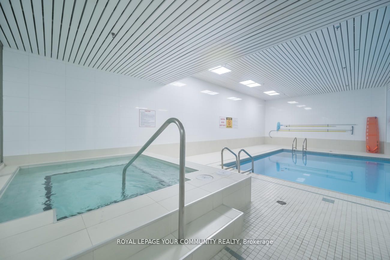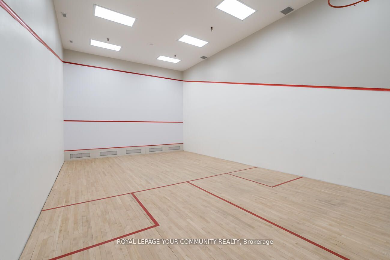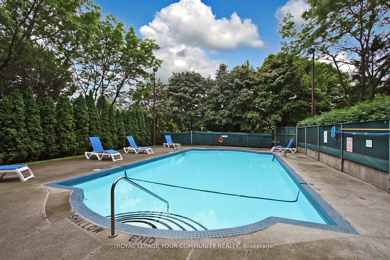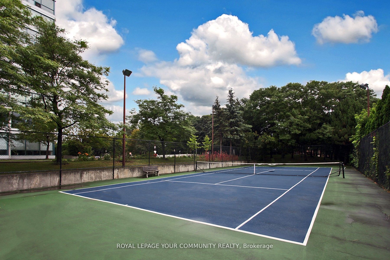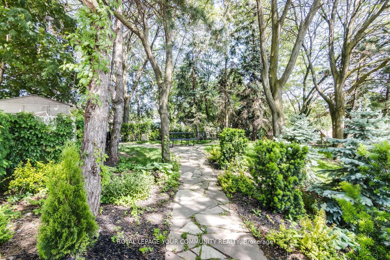$588,000
Available - For Sale
Listing ID: E9353487
4727 Sheppard Ave East , Unit 1406, Toronto, M1S 5B3, Ontario
| **Over 1500 Sq.Ft. Sub-Penthouse Corner Unit With Unobstructed Views Of CN Tower** Exquisitely Updated With Newly Installed Modern Kitchen (2022) Features Glossy Soft-Close Cabinets Complemented By Touchless Under-Cabinet Lighting, High-End Stainless-Steel Appliances, Quartz Counter Top & A Sleek Backsplash. Quality Floors & Freshly Painted Walls & Contemporary Finishes Make It Truly Move-In Ready. This functional Split-Bedroom Layout Ensures Privacy & comfort. The Spacious Primary Bedroom Retreat Features A 5-Piece Ensuite Bath, Generous Walk-In Closet & additional Wall Closet. The Second Bedroom Includes A Walk-In Closet With A Discreet Pocket Door & Large Window. Centrally Located Just Minutes From Transit, Major Highways, Shops & Restaurants. This Unit Is Perfect For Any Family. **Rare Large Private Locker & Dedicated Parkin |
| Extras: Lots Of $$$ Spent Updating This Unit, Including HVAC System (Owned Furnace & A/C). Self Managed Building With World Class Amenities Includes: A Party/Meeting Rm, Exercise Rm, Indoor & Outdoor Pools, Sauna, Tennis Court, Squash Court & More. |
| Price | $588,000 |
| Taxes: | $1938.80 |
| Maintenance Fee: | 889.56 |
| Occupancy by: | Vacant |
| Address: | 4727 Sheppard Ave East , Unit 1406, Toronto, M1S 5B3, Ontario |
| Province/State: | Ontario |
| Property Management | Riviera Club 416-321-1467 |
| Condo Corporation No | MTCC |
| Level | 13 |
| Unit No | 6 |
| Locker No | P238 |
| Directions/Cross Streets: | Mccowan Rd/Sheppard Ave E |
| Rooms: | 5 |
| Bedrooms: | 2 |
| Bedrooms +: | |
| Kitchens: | 1 |
| Family Room: | N |
| Basement: | None |
| Property Type: | Condo Apt |
| Style: | Apartment |
| Exterior: | Brick, Concrete |
| Garage Type: | Underground |
| Garage(/Parking)Space: | 1.00 |
| Drive Parking Spaces: | 1 |
| Park #1 | |
| Parking Spot: | P231 |
| Parking Type: | Owned |
| Exposure: | Sw |
| Balcony: | Open |
| Locker: | Owned |
| Pet Permited: | Restrict |
| Approximatly Square Footage: | 1400-1599 |
| Building Amenities: | Concierge, Exercise Room, Gym, Indoor Pool, Outdoor Pool, Party/Meeting Room |
| Property Features: | Clear View, Park, Place Of Worship, Public Transit, Rec Centre, School |
| Maintenance: | 889.56 |
| Water Included: | Y |
| Common Elements Included: | Y |
| Parking Included: | Y |
| Building Insurance Included: | Y |
| Fireplace/Stove: | N |
| Heat Source: | Electric |
| Heat Type: | Heat Pump |
| Central Air Conditioning: | Central Air |
| Laundry Level: | Main |
| Ensuite Laundry: | Y |
$
%
Years
This calculator is for demonstration purposes only. Always consult a professional
financial advisor before making personal financial decisions.
| Although the information displayed is believed to be accurate, no warranties or representations are made of any kind. |
| ROYAL LEPAGE YOUR COMMUNITY REALTY |
|
|

Mina Nourikhalichi
Broker
Dir:
416-882-5419
Bus:
905-731-2000
Fax:
905-886-7556
| Book Showing | Email a Friend |
Jump To:
At a Glance:
| Type: | Condo - Condo Apt |
| Area: | Toronto |
| Municipality: | Toronto |
| Neighbourhood: | Agincourt South-Malvern West |
| Style: | Apartment |
| Tax: | $1,938.8 |
| Maintenance Fee: | $889.56 |
| Beds: | 2 |
| Baths: | 2 |
| Garage: | 1 |
| Fireplace: | N |
Locatin Map:
Payment Calculator:

