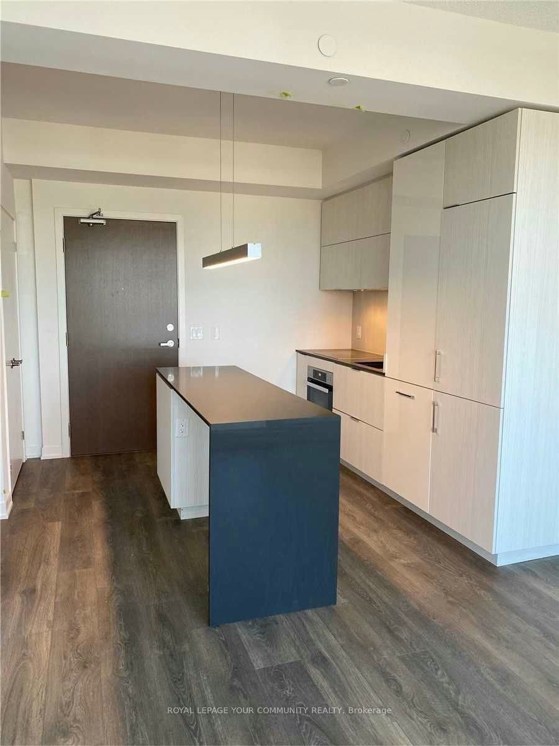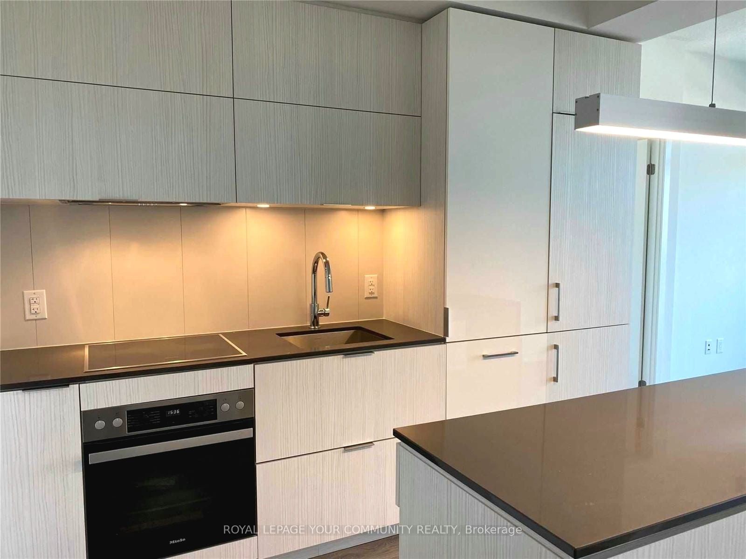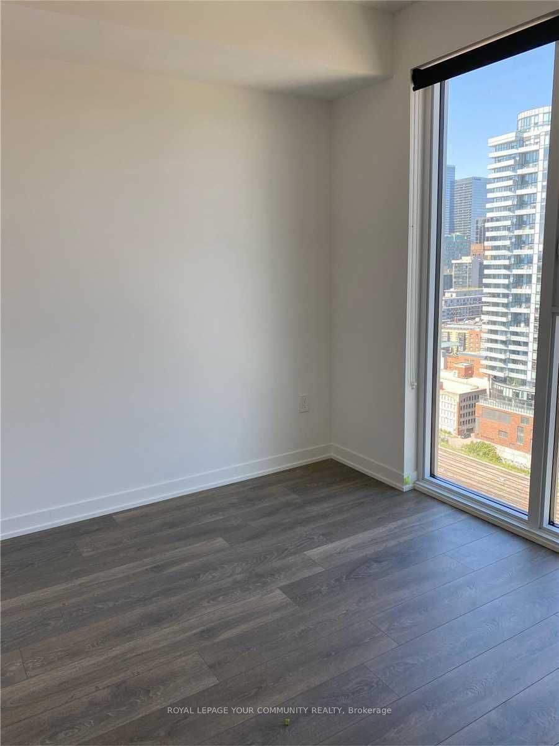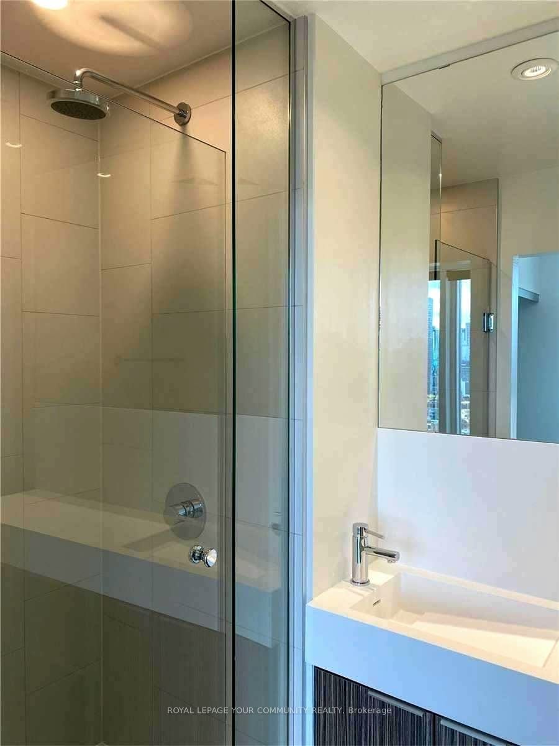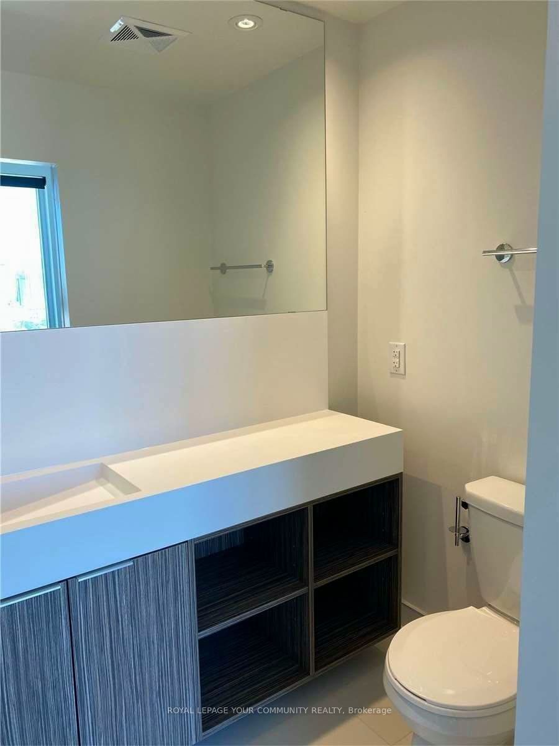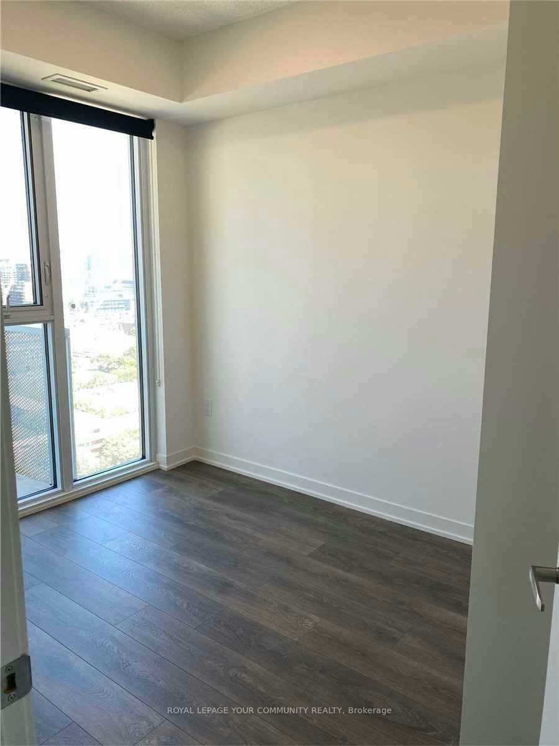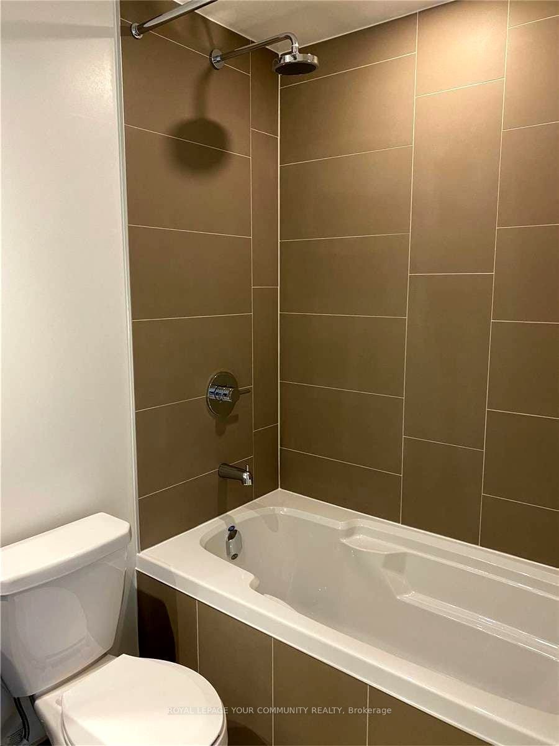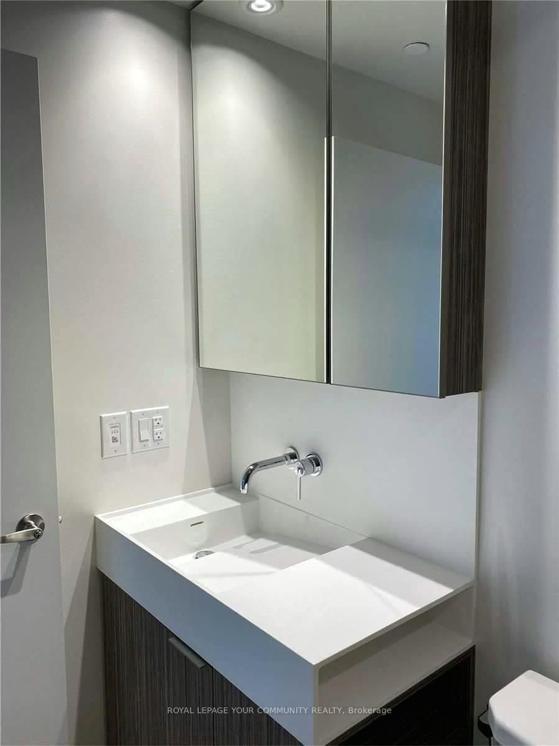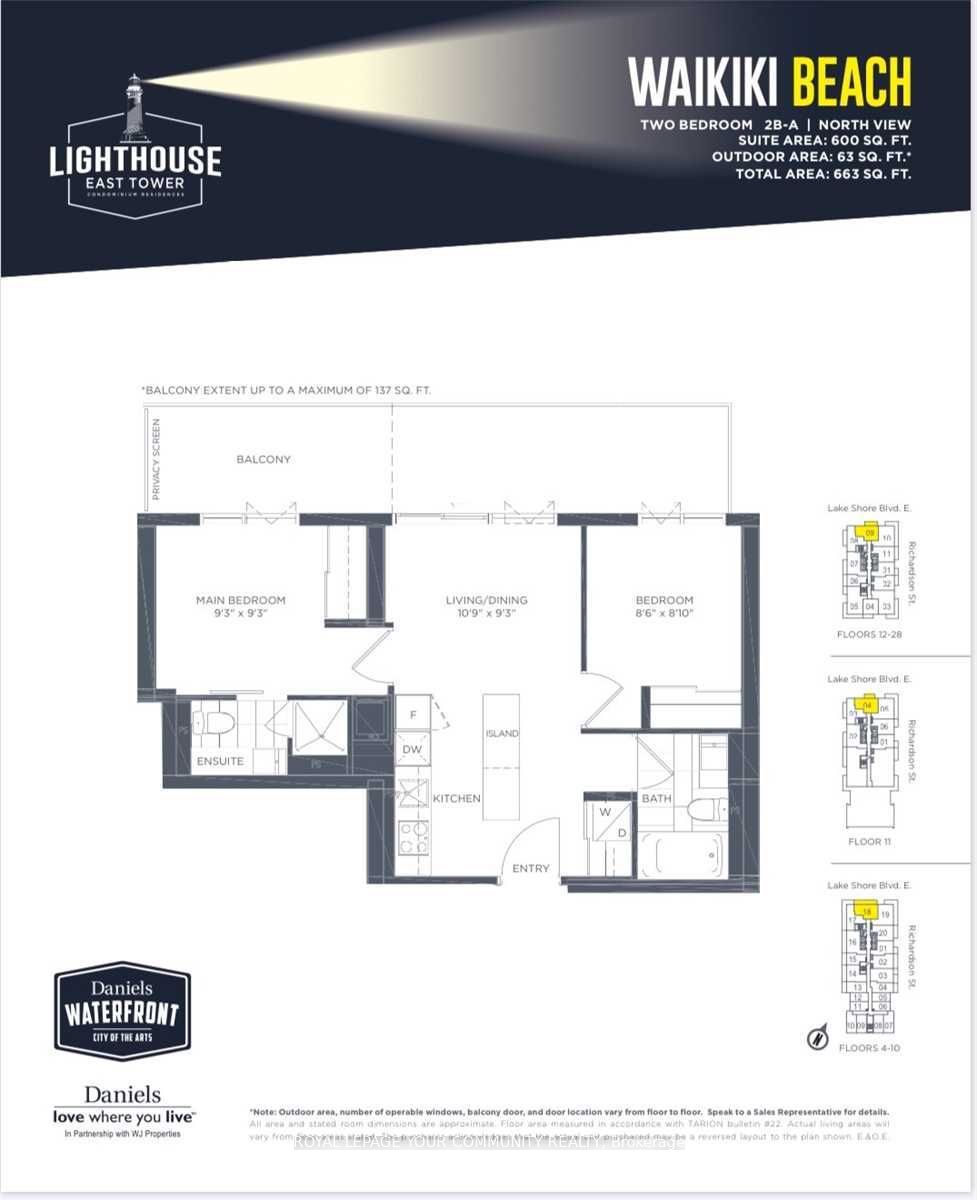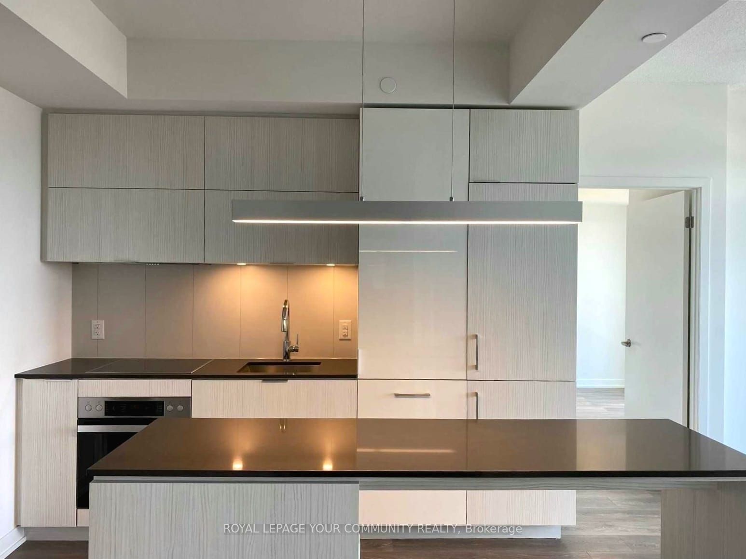$3,250
Available - For Rent
Listing ID: C9352882
20 Richardson St , Unit 1909, Toronto, M5A 0S6, Ontario
| Welcome to 20 Richardson Street, #1909! This is a modern designed 2 Beds / 2 Full Baths Suite In The Prestigious Lighthouse Condo. A Master Planned Waterfront Community with Endless Convenience. This units features a very Bright & Functional Layout with Split Bedrooms & Unobstructed Views to be enjoyed. At home chefs can cook in the beautiful Kitchen with Built-In Miele Appliances & Central Island Table. Great central location - Live next to great local amenities such as being Next To Loblaws, Sugar Beach, Water's Edge Promenade, and much more. If you are an investor this is a great offering to George Brown College students. Just Minutes to many local attractions such as the Scotia bank Arena, Financial District, St. Lawrence Market, Island Ferry terminal. Parking & Locker Included! What are you waiting for this unit awaits you, just move in & enjoy! |
| Extras: Miele Fridge, Stove, Dishwasher, Microwave, Washer/Dryer, Electrical light fixtures, Window Coverings, & 1 Locker! Exceptional Amenities On 3rd & 11th Floor, Unique Trendy Outdoor Amenity 'The Yard' Offering Retail, Cafes And Restaurants. |
| Price | $3,250 |
| Payment Frequency: | Monthly |
| Payment Method: | Cheque |
| Rental Application Required: | Y |
| Deposit Required: | Y |
| Credit Check: | Y |
| Employment Letter | Y |
| Lease Agreement | Y |
| References Required: | Y |
| Buy Option | N |
| Occupancy by: | Tenant |
| Address: | 20 Richardson St , Unit 1909, Toronto, M5A 0S6, Ontario |
| Province/State: | Ontario |
| Property Management | Icc Property Management Tel: 416-551-2036 |
| Condo Corporation No | TSCC |
| Level | 19 |
| Unit No | 09 |
| Locker No | 636 |
| Directions/Cross Streets: | Queens Quay/Lower Jarvis |
| Rooms: | 4 |
| Bedrooms: | 2 |
| Bedrooms +: | |
| Kitchens: | 1 |
| Family Room: | Y |
| Basement: | None |
| Furnished: | N |
| Property Type: | Condo Apt |
| Style: | Apartment |
| Exterior: | Concrete |
| Garage Type: | Underground |
| Garage(/Parking)Space: | 1.00 |
| Drive Parking Spaces: | 1 |
| Park #1 | |
| Parking Spot: | 169 |
| Parking Type: | Owned |
| Exposure: | N |
| Balcony: | Open |
| Locker: | Ensuite |
| Pet Permited: | Restrict |
| Approximatly Square Footage: | 600-699 |
| Building Amenities: | Concierge, Exercise Room, Party/Meeting Room |
| CAC Included: | Y |
| Water Included: | Y |
| Common Elements Included: | Y |
| Heat Included: | Y |
| Parking Included: | Y |
| Building Insurance Included: | Y |
| Fireplace/Stove: | N |
| Heat Source: | Gas |
| Heat Type: | Forced Air |
| Central Air Conditioning: | Central Air |
| Laundry Level: | Main |
| Ensuite Laundry: | Y |
| Although the information displayed is believed to be accurate, no warranties or representations are made of any kind. |
| ROYAL LEPAGE YOUR COMMUNITY REALTY |
|
|

Mina Nourikhalichi
Broker
Dir:
416-882-5419
Bus:
905-731-2000
Fax:
905-886-7556
| Book Showing | Email a Friend |
Jump To:
At a Glance:
| Type: | Condo - Condo Apt |
| Area: | Toronto |
| Municipality: | Toronto |
| Neighbourhood: | Waterfront Communities C8 |
| Style: | Apartment |
| Beds: | 2 |
| Baths: | 2 |
| Garage: | 1 |
| Fireplace: | N |
Locatin Map:

