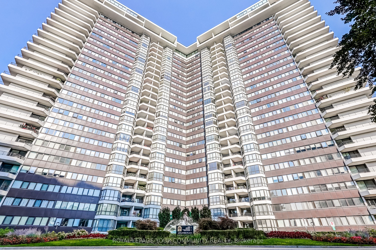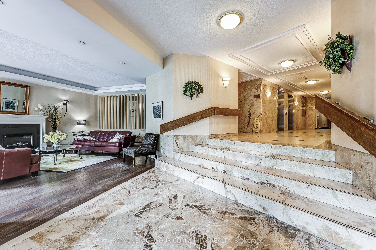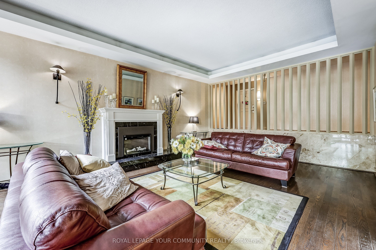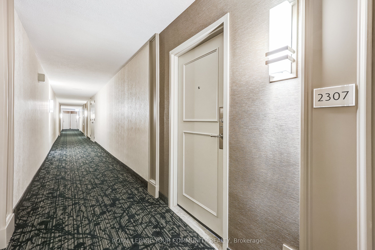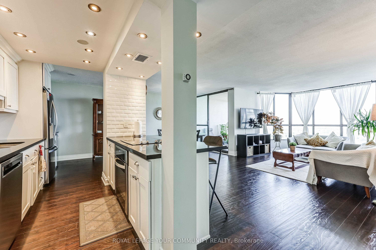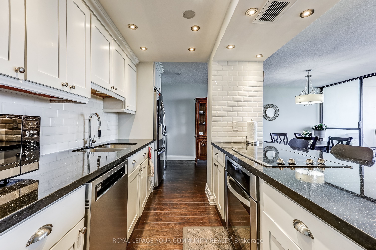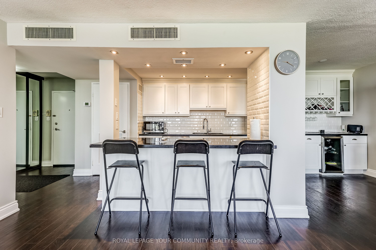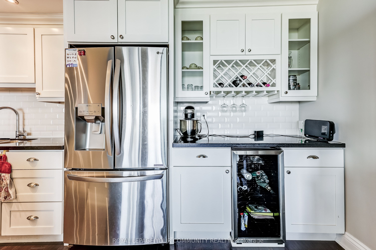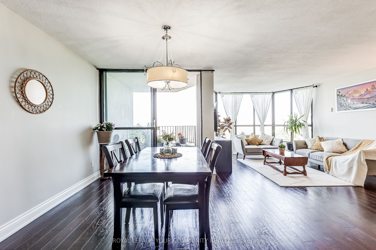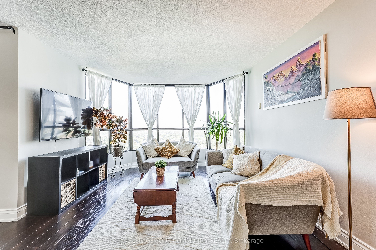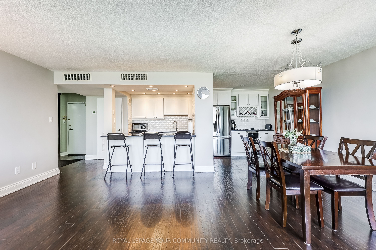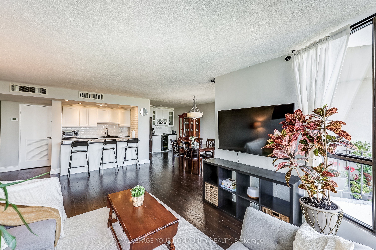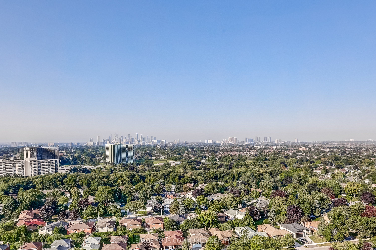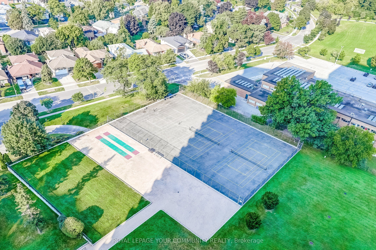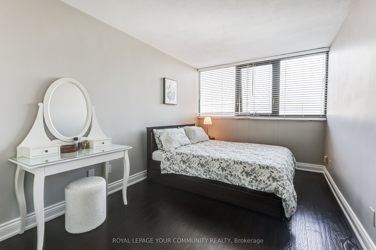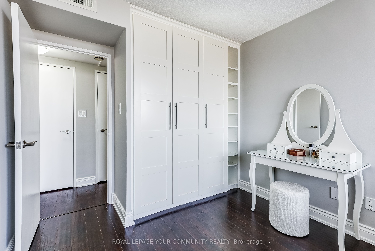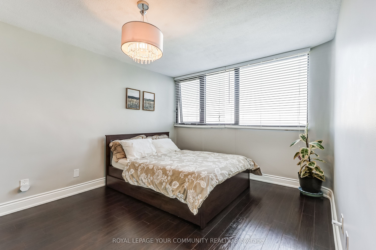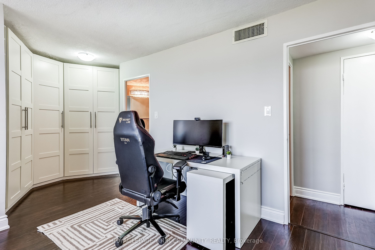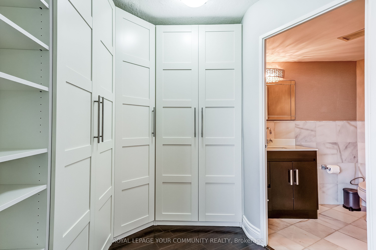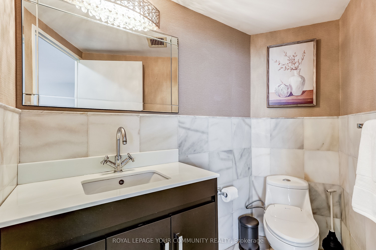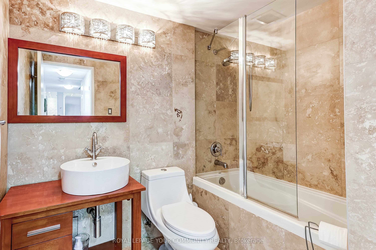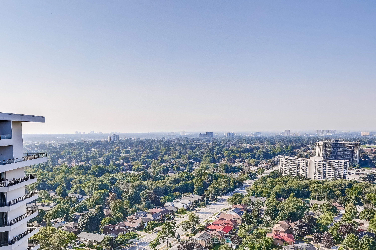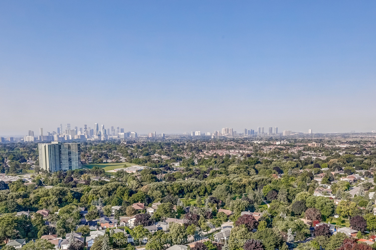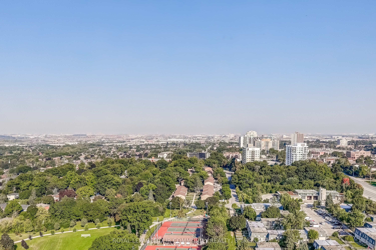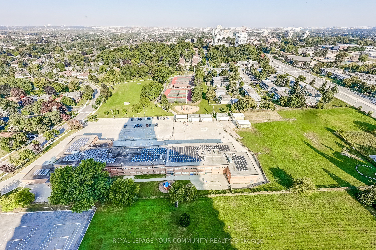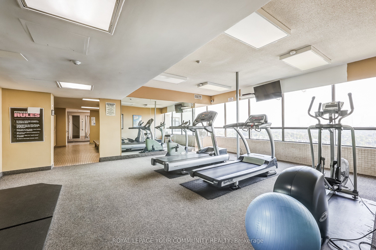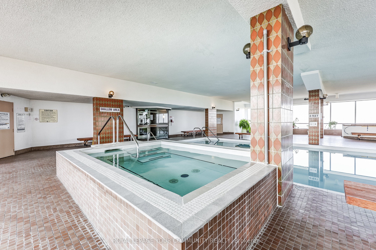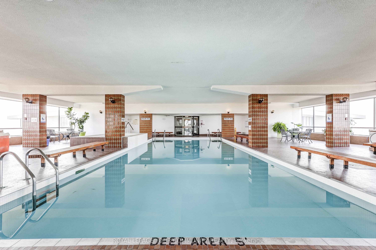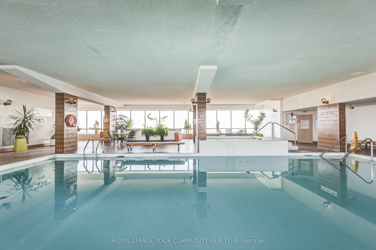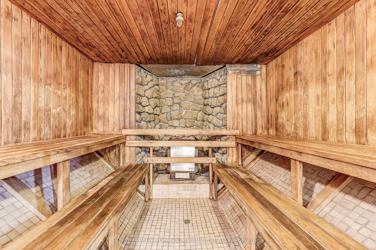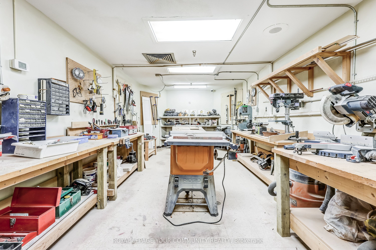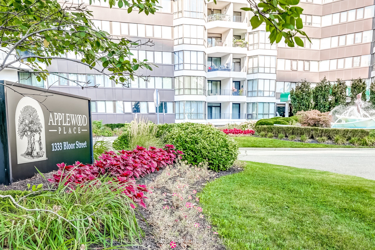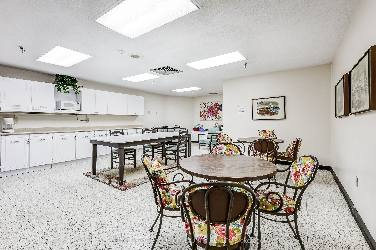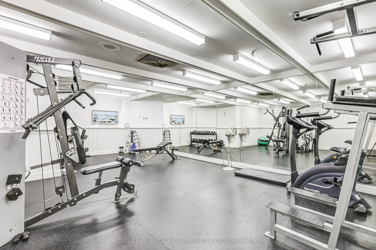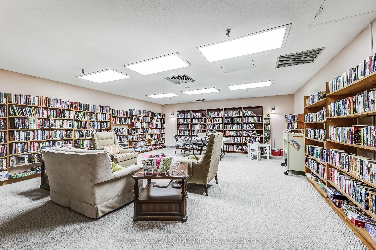$699,999
Available - For Sale
Listing ID: W9351419
1333 Bloor St , Unit 2307, Mississauga, L4Y 3T6, Ontario
| Move Right Into This Bright And Immaculate 1065 sf. 2 Bedroom, 2 Bathroom Condo In the Prestigious Applewood Place! Wake Up Every Morning To The Beautiful Unobstructed Views! Fantastic Floorplan W/ 2 Spacious Bedrooms, 2 Bathrooms. Beautiful Open Concept Living and Dining Rooms with Walkout to Balcony from the Dining Area. Gorgeous White Kitchen W/ Granite Countertops and S/S Appliances and Dining Area has Custom Built-in Buffet with Wine Fridge. Enjoy Sunset Views. Great Amenities like: Indoor Pool, Sauna, Rooftop Deck/Garden, Party/Meeting Room, Gym, Visitor Parking + 24 hour Concierge. One(1) Parking included. Maintenance includes Building Insurance, Common Elements, Cable TV, Internet, Central AC, Heat, Hydro, Water and Parking. Steps to Parks, Schools, Shopping and Easy access to major Highways. |
| Extras: Additional Amenities: Convenience Store on Site, Guest Suites, Billiard, Multiple Party Rooms, Craft Room ,Shuffle Board, Putting Green, Tennis Court and Library. Pets Allowed with Restrictions . |
| Price | $699,999 |
| Taxes: | $2413.90 |
| Maintenance Fee: | 963.52 |
| Occupancy by: | Owner |
| Address: | 1333 Bloor St , Unit 2307, Mississauga, L4Y 3T6, Ontario |
| Province/State: | Ontario |
| Property Management | Crossbridge Condominium Services |
| Condo Corporation No | PCC |
| Level | 22 |
| Unit No | 7 |
| Directions/Cross Streets: | Bloor St And Dixie Road |
| Rooms: | 5 |
| Bedrooms: | 2 |
| Bedrooms +: | |
| Kitchens: | 1 |
| Family Room: | N |
| Basement: | None |
| Approximatly Age: | 31-50 |
| Property Type: | Condo Apt |
| Style: | Apartment |
| Exterior: | Concrete |
| Garage Type: | Underground |
| Garage(/Parking)Space: | 1.00 |
| Drive Parking Spaces: | 0 |
| Park #1 | |
| Parking Spot: | 164 |
| Parking Type: | Exclusive |
| Exposure: | Nw |
| Balcony: | Open |
| Locker: | Ensuite |
| Pet Permited: | Restrict |
| Approximatly Age: | 31-50 |
| Approximatly Square Footage: | 1000-1199 |
| Building Amenities: | Concierge, Guest Suites, Gym, Party/Meeting Room, Sauna, Visitor Parking |
| Property Features: | Clear View, Library, Park, Public Transit, Rec Centre, School |
| Maintenance: | 963.52 |
| CAC Included: | Y |
| Hydro Included: | Y |
| Water Included: | Y |
| Cabel TV Included: | Y |
| Common Elements Included: | Y |
| Heat Included: | Y |
| Parking Included: | Y |
| Building Insurance Included: | Y |
| Fireplace/Stove: | N |
| Heat Source: | Gas |
| Heat Type: | Forced Air |
| Central Air Conditioning: | Central Air |
$
%
Years
This calculator is for demonstration purposes only. Always consult a professional
financial advisor before making personal financial decisions.
| Although the information displayed is believed to be accurate, no warranties or representations are made of any kind. |
| ROYAL LEPAGE YOUR COMMUNITY REALTY |
|
|

Mina Nourikhalichi
Broker
Dir:
416-882-5419
Bus:
905-731-2000
Fax:
905-886-7556
| Virtual Tour | Book Showing | Email a Friend |
Jump To:
At a Glance:
| Type: | Condo - Condo Apt |
| Area: | Peel |
| Municipality: | Mississauga |
| Neighbourhood: | Applewood |
| Style: | Apartment |
| Approximate Age: | 31-50 |
| Tax: | $2,413.9 |
| Maintenance Fee: | $963.52 |
| Beds: | 2 |
| Baths: | 2 |
| Garage: | 1 |
| Fireplace: | N |
Locatin Map:
Payment Calculator:

