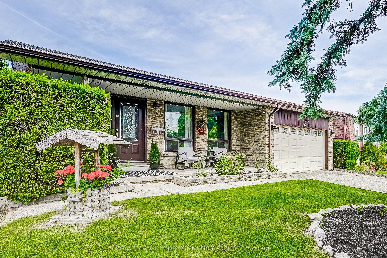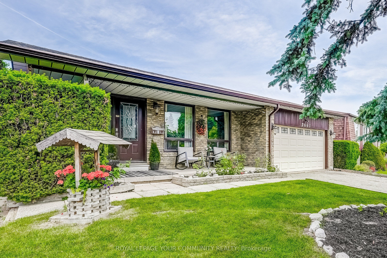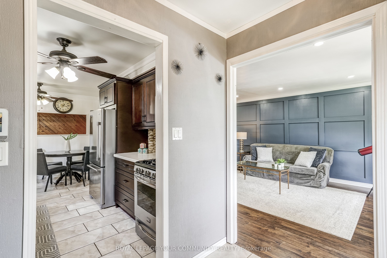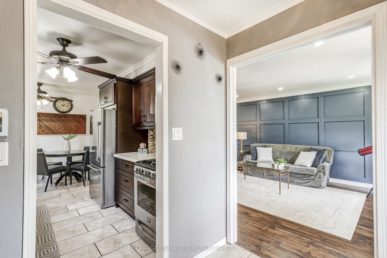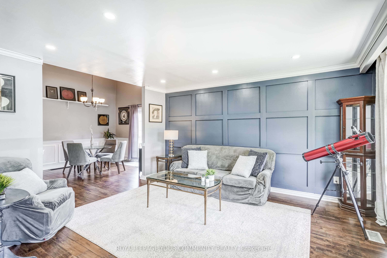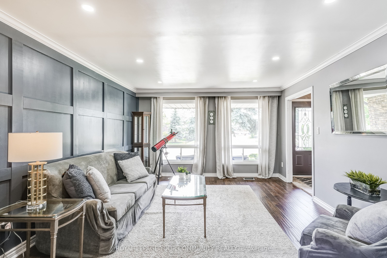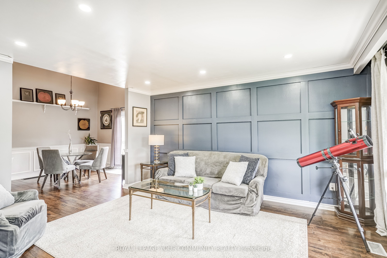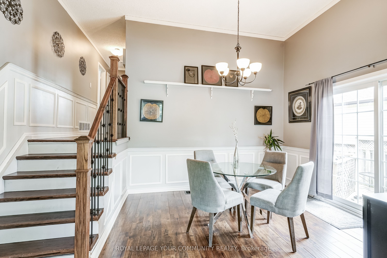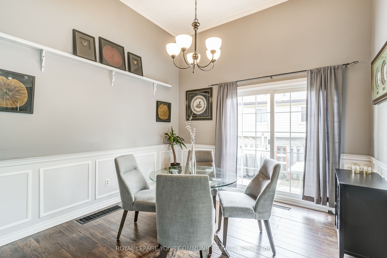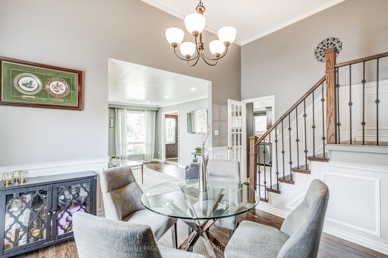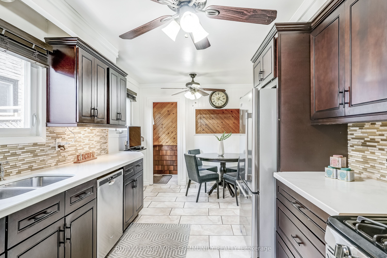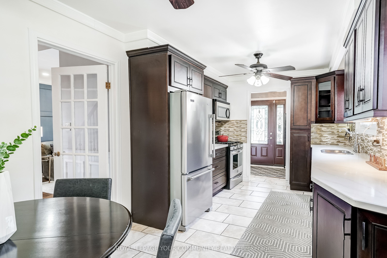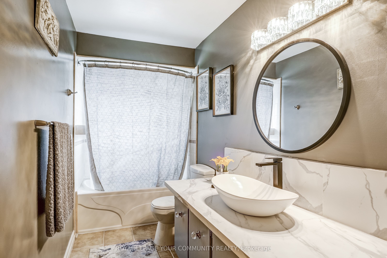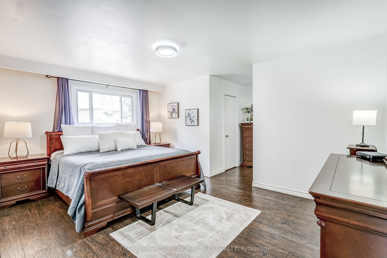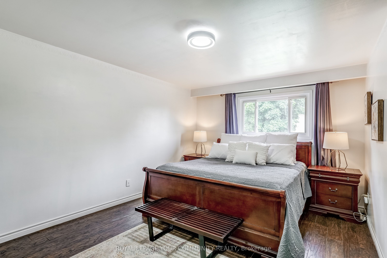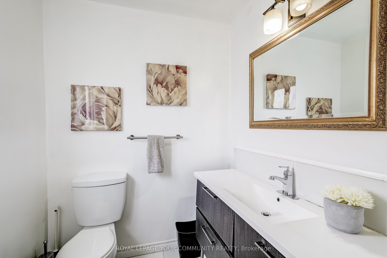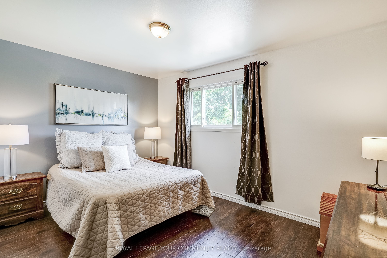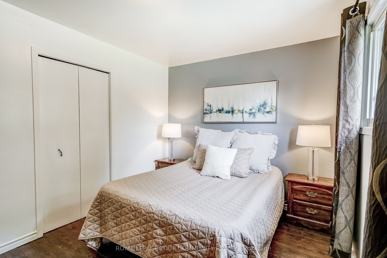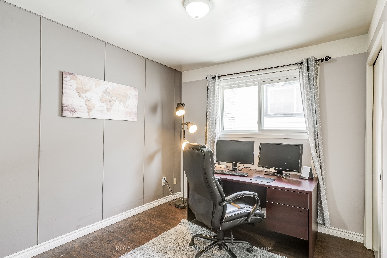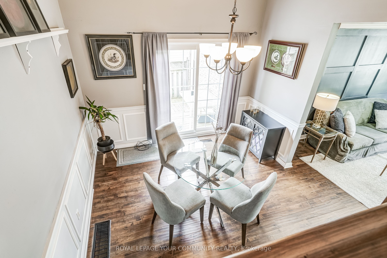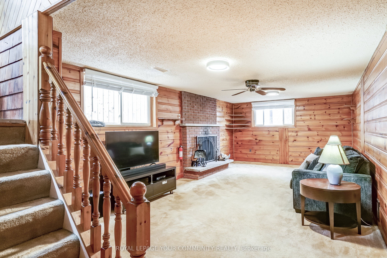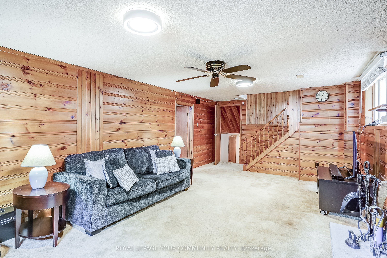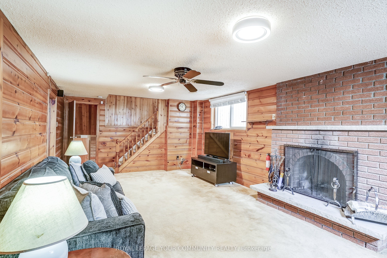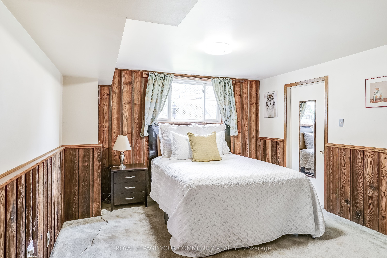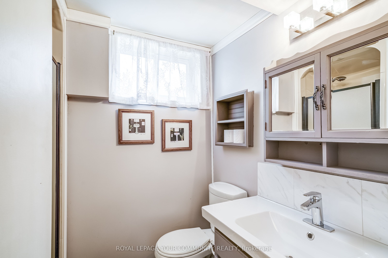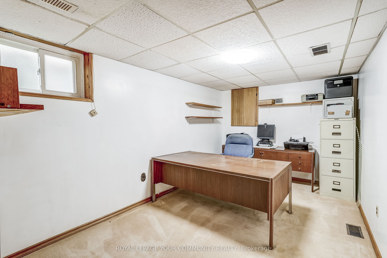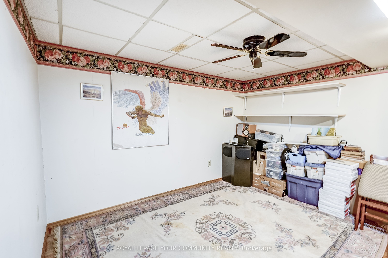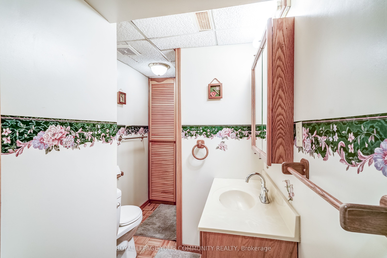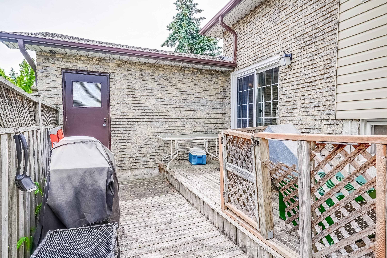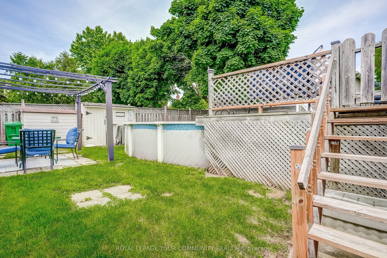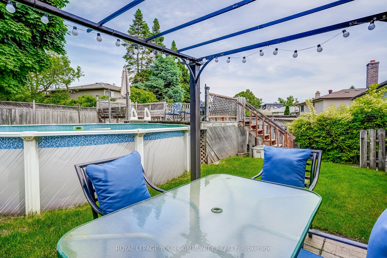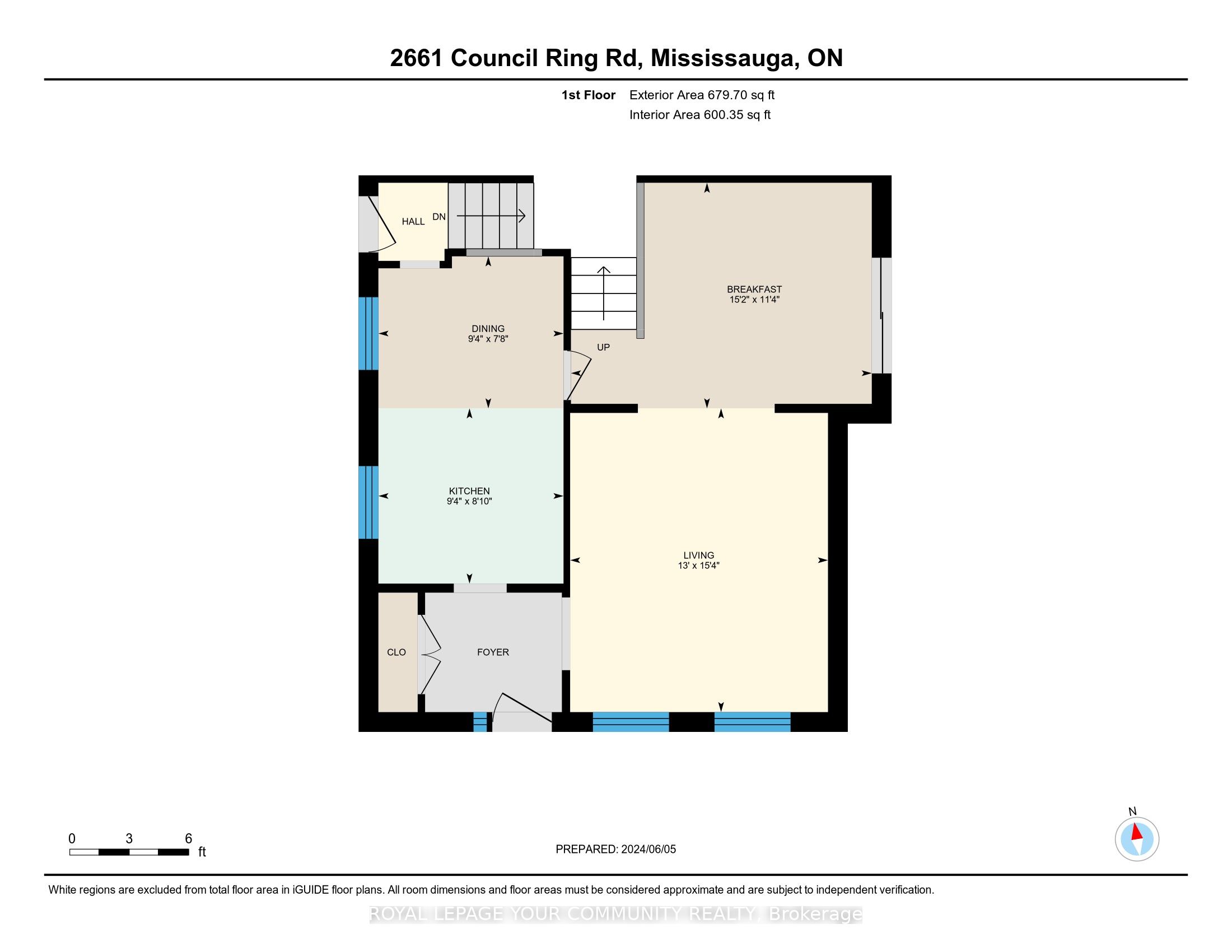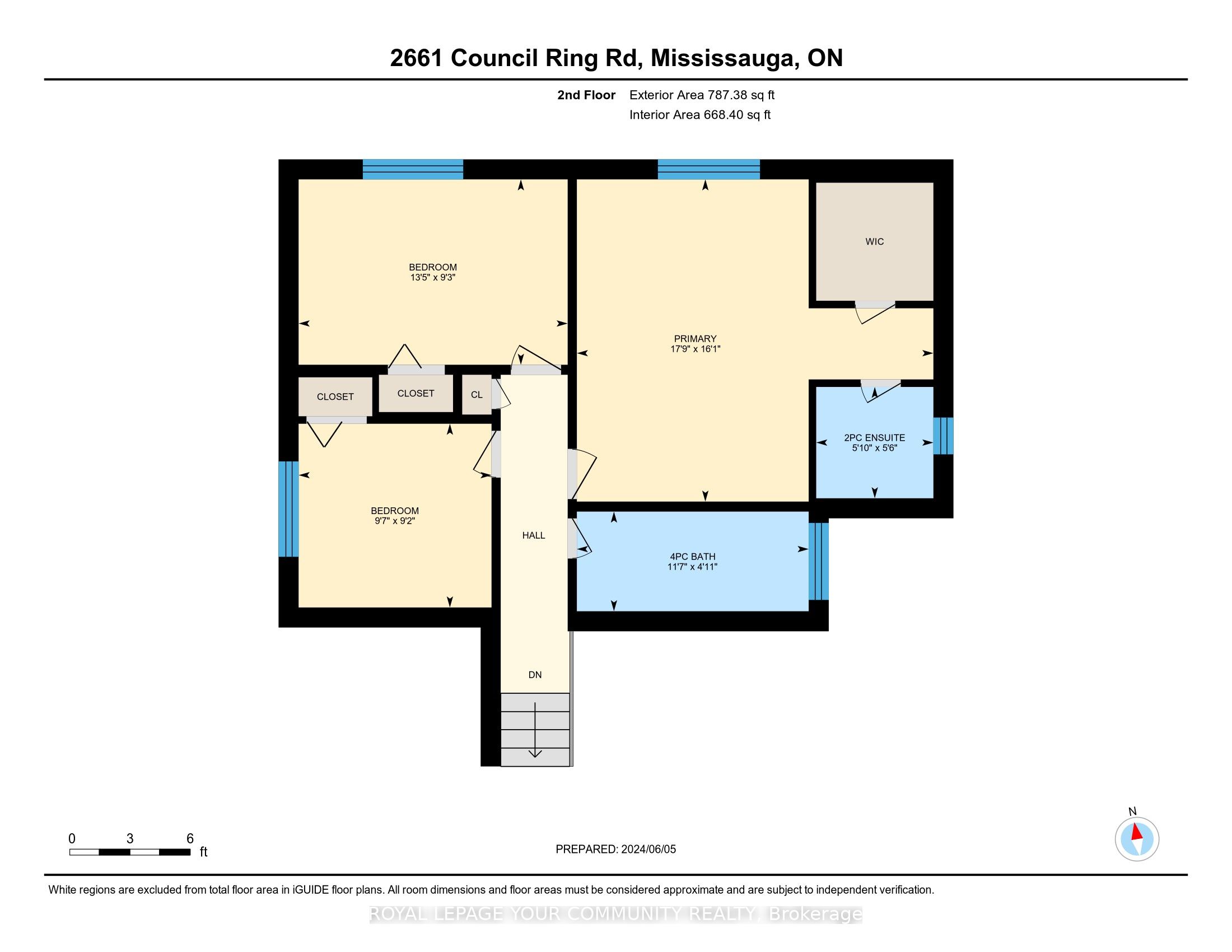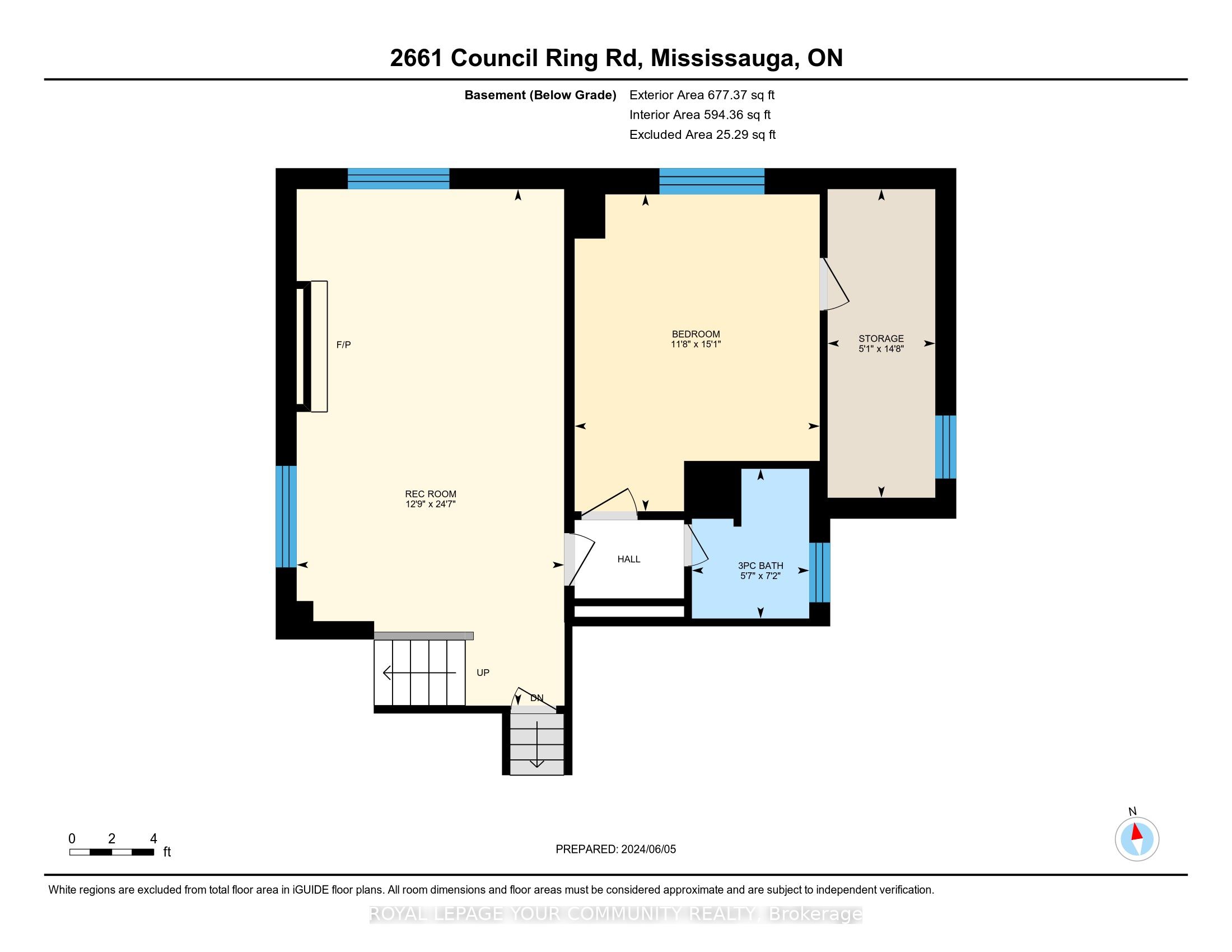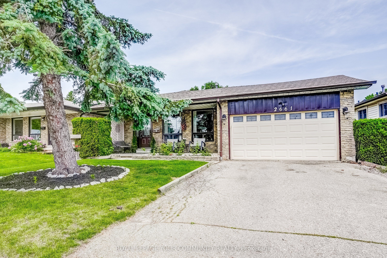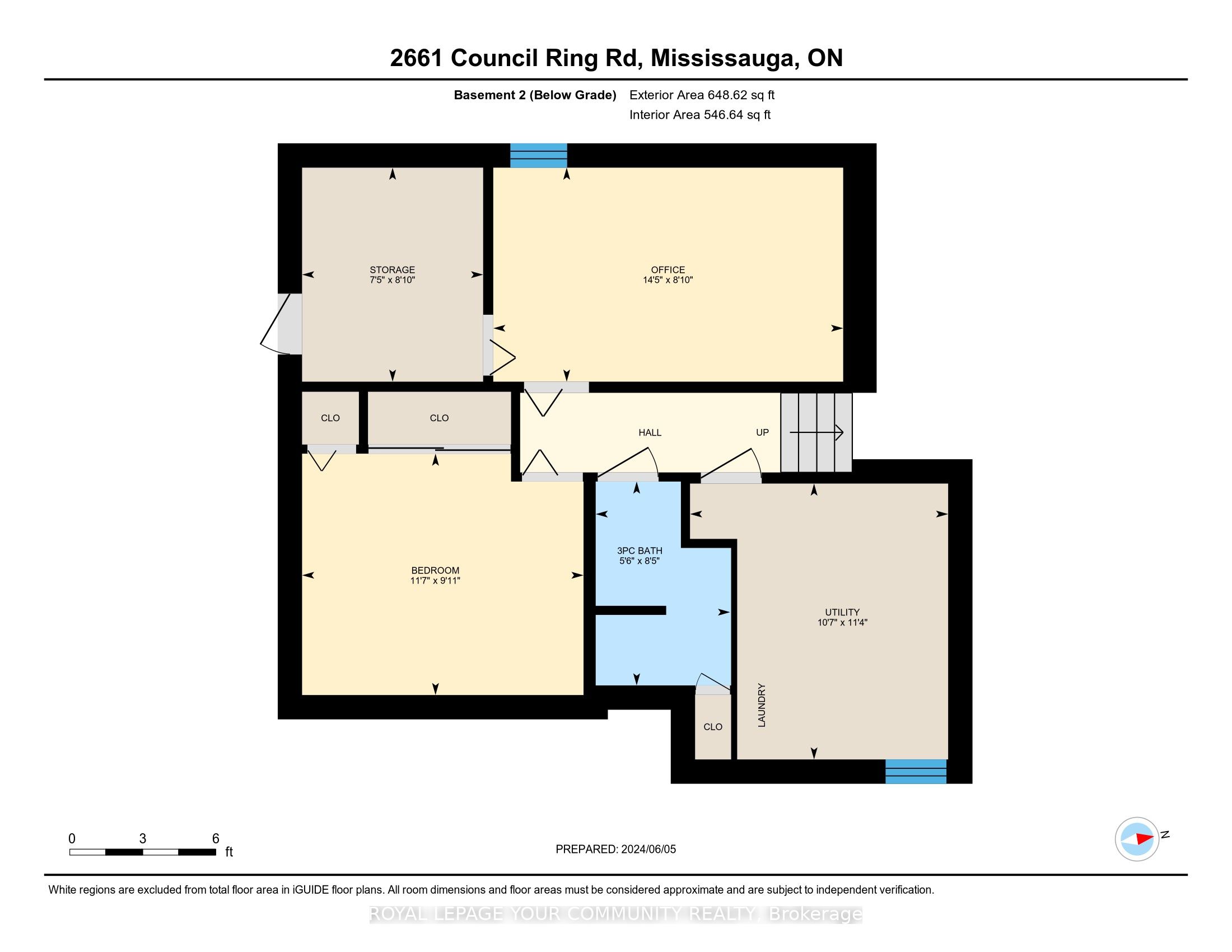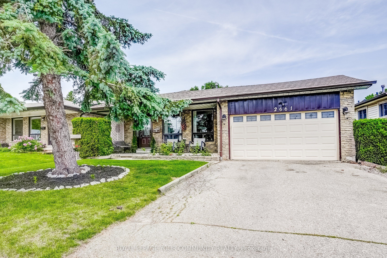$1,384,900
Available - For Sale
Listing ID: W9350866
2661 Council Ring Rd , Mississauga, L5L 1S6, Ontario
| Incredible Detached Home - Perfect For The Whole Family! Located In The Highly Sought After Neighbourhood Of Erin Mills, Sitting On A Large Lot With Mature Trees, Landscaping, With An Above Grade Pool Is Waiting For A New Family To Call It *Home*! This Smart Layout Offers A Spacious Main Floor W/ Combined Dining & Living W/ Large Windows For Tons Of Natural Sunlight, And Complete With 3 Bedrooms & 2 Bathrooms, Including A *PRIMARY ENSUITE* On The Upper Level. The Lower Level Provides A Rec Room, Or Second Living Room And A Bedroom W/ Above Grade Windows, Plus A Lower Level With 2 Additional Bedrooms & Tons Of Storage Space. The Backyard Is The Perfect Space For Entertaining,With An Above Ground Pool & Deck Area - Great For Parties, Family, Kids, And Amazing Summer Nights!The Ideal Home For All Families - Complete With A *SEPARATE ENTRANCE* For Multiple Families, Or Rental Potential! Welcome Home! |
| Extras: Located In Prime Erin Mills Neighborhood, With Tons Of Amenities Nearby, Restaurants, Shops,Transit And Close To Highway 403&QEW, Connecting You To Toronto&The Rest Of The GTA In No Time!All Windows, Doors & Garage Door (2011), Roof (2014). |
| Price | $1,384,900 |
| Taxes: | $6399.34 |
| DOM | 3 |
| Occupancy by: | Owner |
| Address: | 2661 Council Ring Rd , Mississauga, L5L 1S6, Ontario |
| Lot Size: | 55.59 x 130.59 (Feet) |
| Directions/Cross Streets: | Dundas/Winston Churchill |
| Rooms: | 10 |
| Bedrooms: | 3 |
| Bedrooms +: | 3 |
| Kitchens: | 1 |
| Family Room: | Y |
| Basement: | Finished, Sep Entrance |
| Property Type: | Detached |
| Style: | Backsplit 4 |
| Exterior: | Brick |
| Garage Type: | Attached |
| (Parking/)Drive: | Private |
| Drive Parking Spaces: | 2 |
| Pool: | Abv Grnd |
| Fireplace/Stove: | Y |
| Heat Source: | Gas |
| Heat Type: | Forced Air |
| Central Air Conditioning: | Central Air |
| Sewers: | Sewers |
| Water: | Municipal |
$
%
Years
This calculator is for demonstration purposes only. Always consult a professional
financial advisor before making personal financial decisions.
| Although the information displayed is believed to be accurate, no warranties or representations are made of any kind. |
| ROYAL LEPAGE YOUR COMMUNITY REALTY |
|
|

Mina Nourikhalichi
Broker
Dir:
416-882-5419
Bus:
905-731-2000
Fax:
905-886-7556
| Book Showing | Email a Friend |
Jump To:
At a Glance:
| Type: | Freehold - Detached |
| Area: | Peel |
| Municipality: | Mississauga |
| Neighbourhood: | Erin Mills |
| Style: | Backsplit 4 |
| Lot Size: | 55.59 x 130.59(Feet) |
| Tax: | $6,399.34 |
| Beds: | 3+3 |
| Baths: | 4 |
| Fireplace: | Y |
| Pool: | Abv Grnd |
Locatin Map:
Payment Calculator:

