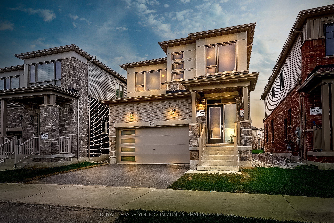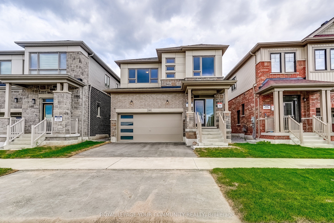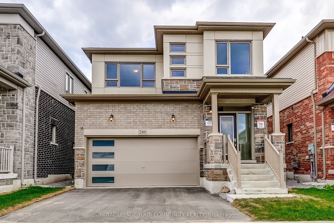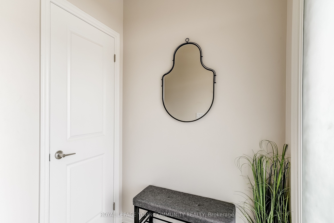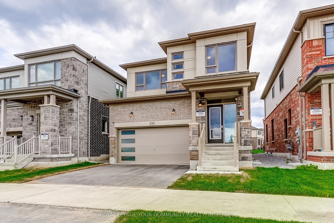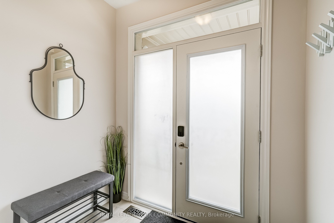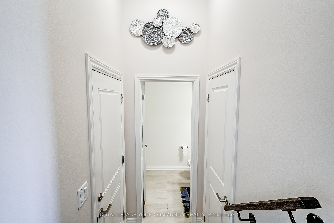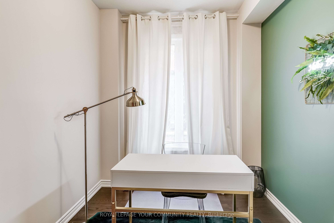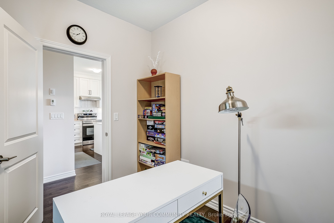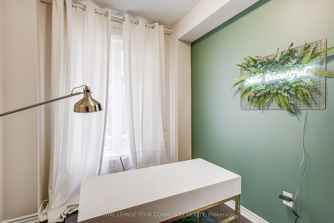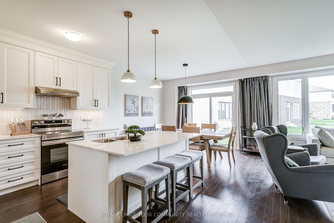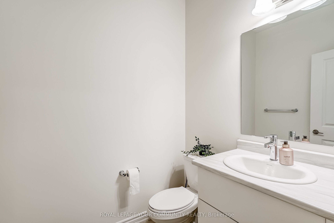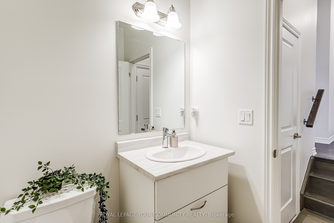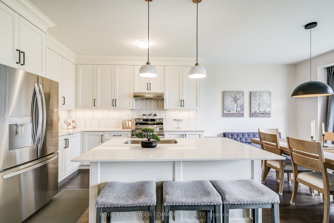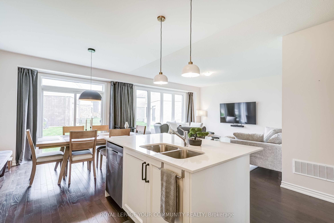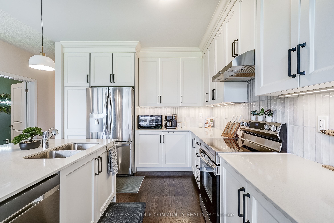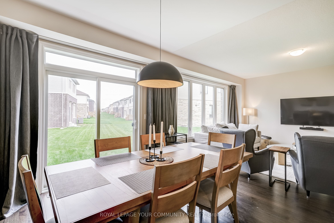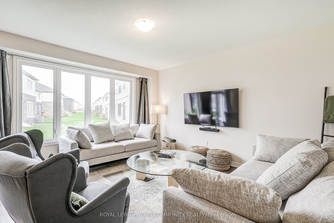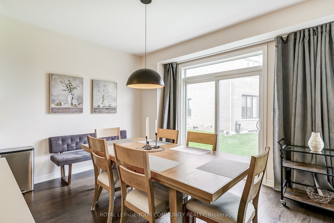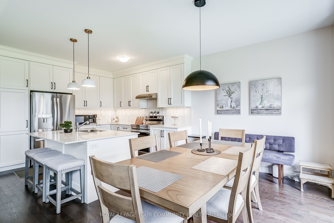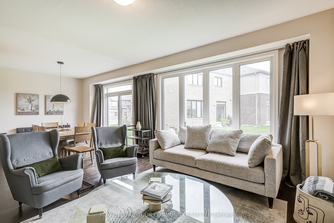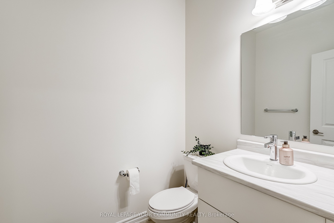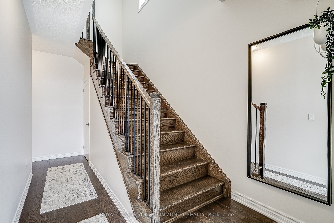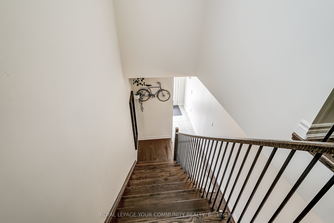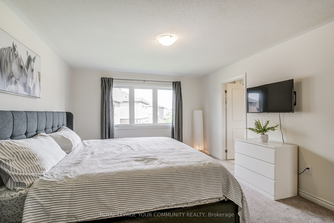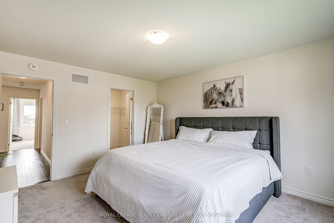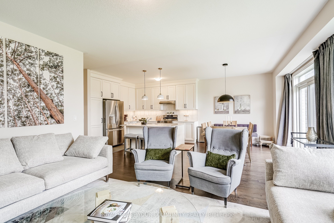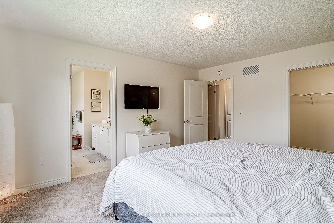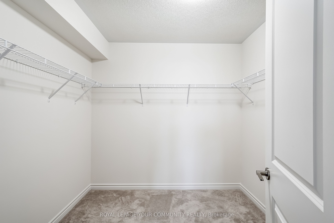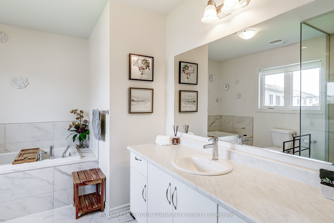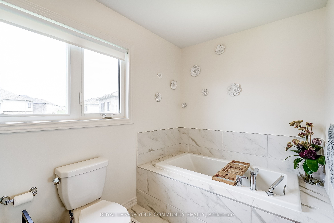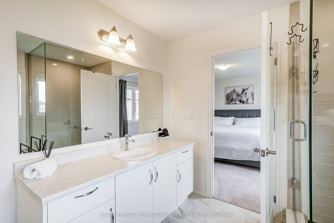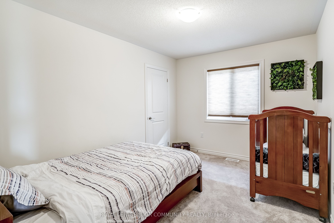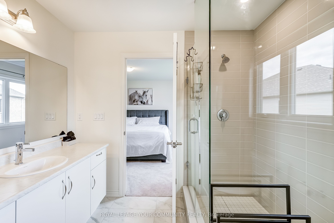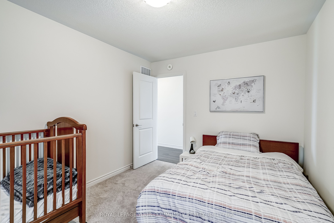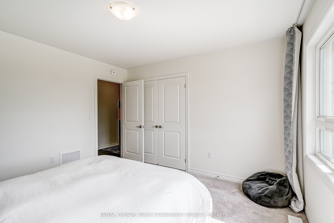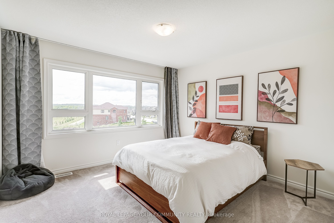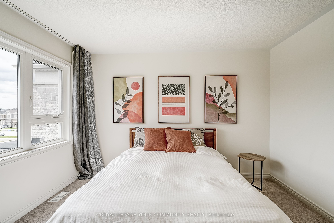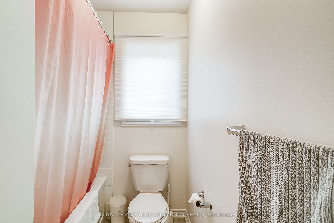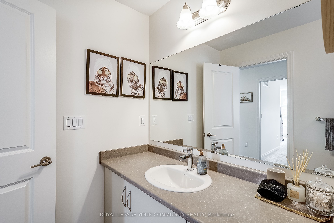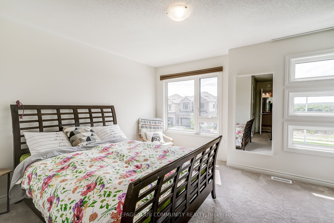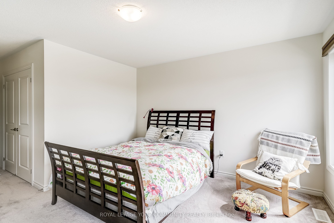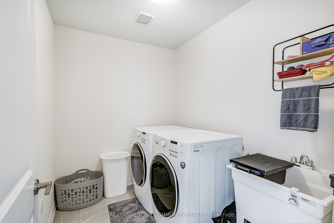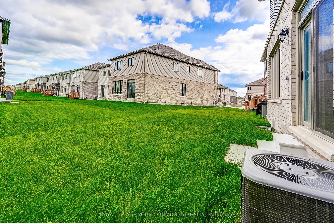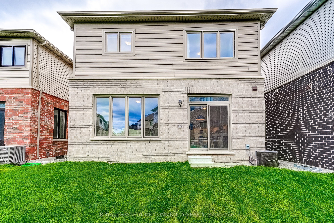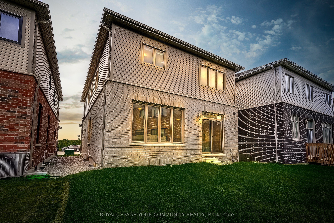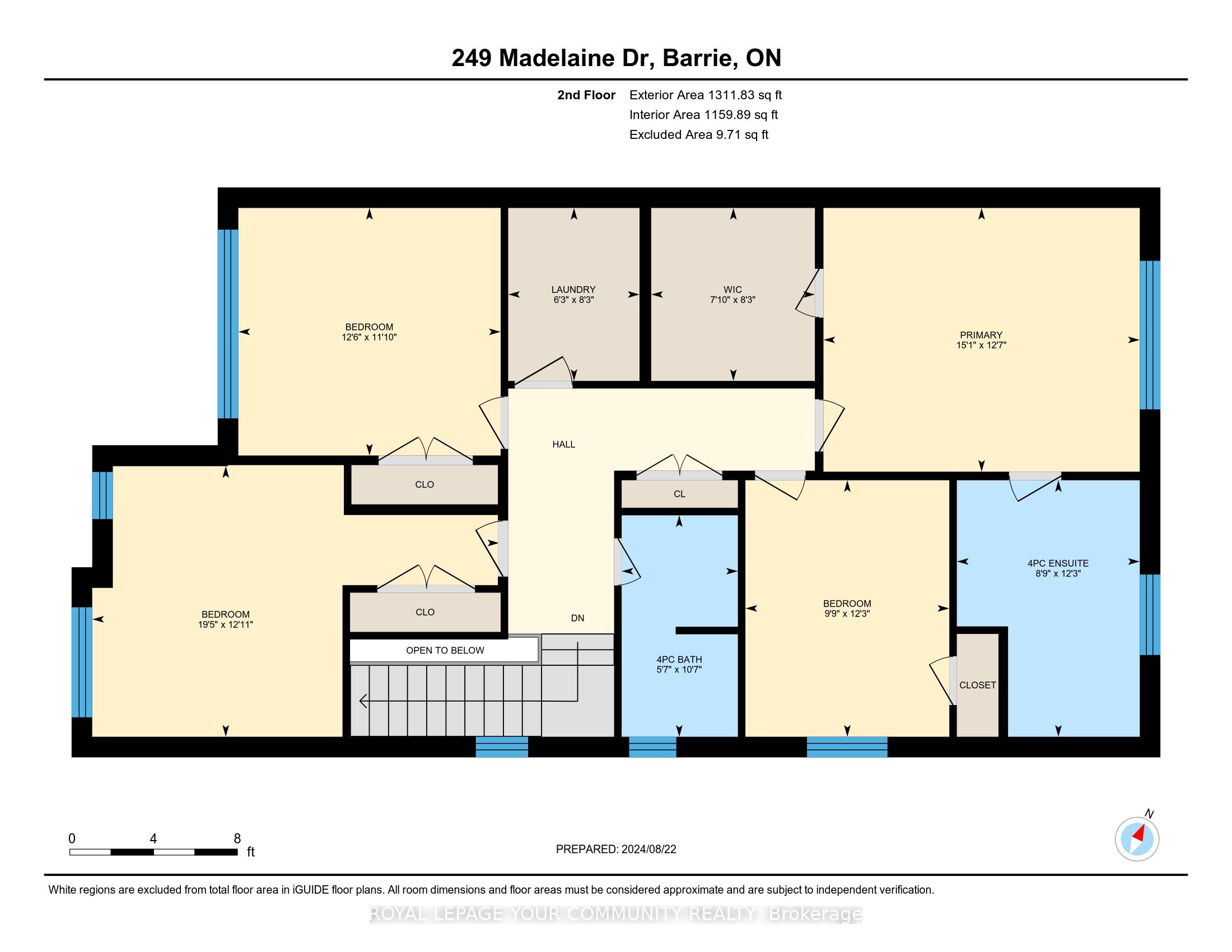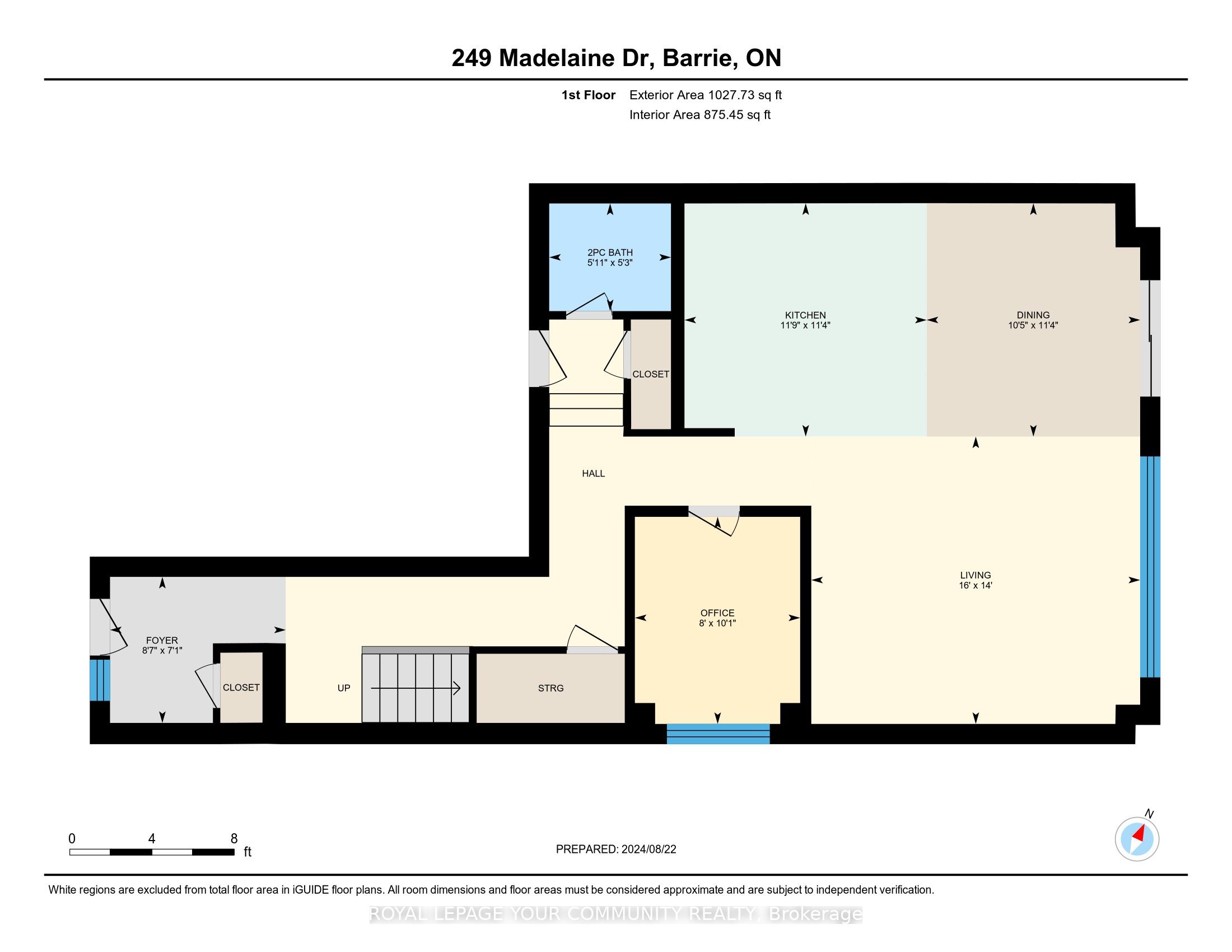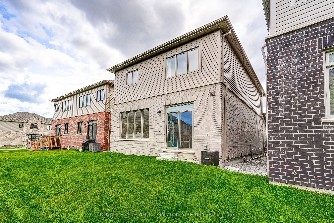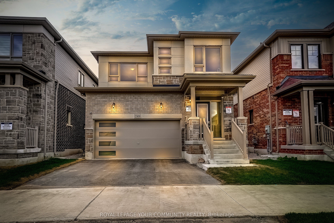$1,199,000
Available - For Sale
Listing ID: S9350755
249 Madelaine Dr , Barrie, L9J 0P3, Ontario
| Welcome to 249 Madelaine Dr, a modern ENERGY STAR-certified 4-bedroom home in Barries sought-after South end. This 2,240 sq. ft. property features 9-ft ceilings, a chefs kitchen with under-cabinet lighting, custom cabinets, and a smart app-controlled garage. The spacious primary bedroom includes a luxurious ensuite and walk-in closet. This home is ideal for families, located across from a peaceful park with walking trails and steps from Primary and Secondary Public and Catholic Schools. National Pines Golf Club is a short drive to your long drive!, while Highway 400 and Barrie South GO Station offer easy commuting. You'll also find major retailers like Costco and Walmart nearby, plus Barries stunning waterfront beaches and parks.This home combines luxury and convenience in a prime location don't miss your chance to live in one of Barries best neighbourhoods! |
| Price | $1,199,000 |
| Taxes: | $5927.00 |
| DOM | 3 |
| Occupancy by: | Vacant |
| Address: | 249 Madelaine Dr , Barrie, L9J 0P3, Ontario |
| Lot Size: | 33.14 x 91.86 (Feet) |
| Acreage: | < .50 |
| Directions/Cross Streets: | Mapleview Dr E/ Madelaine Dr |
| Rooms: | 10 |
| Bedrooms: | 4 |
| Bedrooms +: | |
| Kitchens: | 1 |
| Family Room: | Y |
| Basement: | Unfinished |
| Approximatly Age: | 0-5 |
| Property Type: | Detached |
| Style: | 2-Storey |
| Exterior: | Brick, Shingle |
| Garage Type: | Attached |
| (Parking/)Drive: | Available |
| Drive Parking Spaces: | 2 |
| Pool: | None |
| Approximatly Age: | 0-5 |
| Approximatly Square Footage: | 2000-2500 |
| Property Features: | Golf, Library, Public Transit, Rec Centre, School |
| Fireplace/Stove: | N |
| Heat Source: | Gas |
| Heat Type: | Forced Air |
| Central Air Conditioning: | Central Air |
| Laundry Level: | Upper |
| Elevator Lift: | N |
| Sewers: | Sewers |
| Water: | Municipal |
| Utilities-Cable: | A |
| Utilities-Hydro: | Y |
| Utilities-Sewers: | Y |
| Utilities-Gas: | Y |
| Utilities-Municipal Water: | Y |
| Utilities-Telephone: | A |
$
%
Years
This calculator is for demonstration purposes only. Always consult a professional
financial advisor before making personal financial decisions.
| Although the information displayed is believed to be accurate, no warranties or representations are made of any kind. |
| ROYAL LEPAGE YOUR COMMUNITY REALTY |
|
|

Mina Nourikhalichi
Broker
Dir:
416-882-5419
Bus:
905-731-2000
Fax:
905-886-7556
| Virtual Tour | Book Showing | Email a Friend |
Jump To:
At a Glance:
| Type: | Freehold - Detached |
| Area: | Simcoe |
| Municipality: | Barrie |
| Neighbourhood: | Rural Barrie Southeast |
| Style: | 2-Storey |
| Lot Size: | 33.14 x 91.86(Feet) |
| Approximate Age: | 0-5 |
| Tax: | $5,927 |
| Beds: | 4 |
| Baths: | 3 |
| Fireplace: | N |
| Pool: | None |
Locatin Map:
Payment Calculator:

