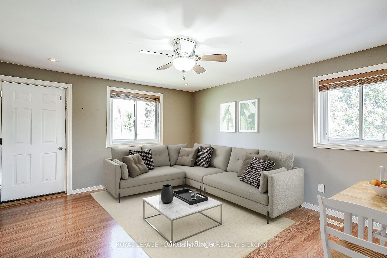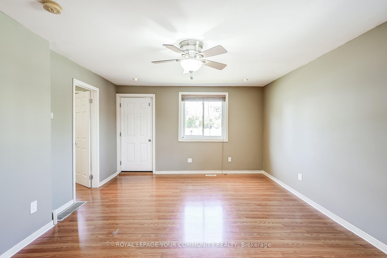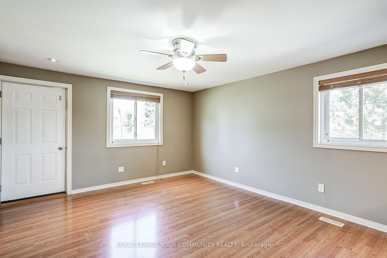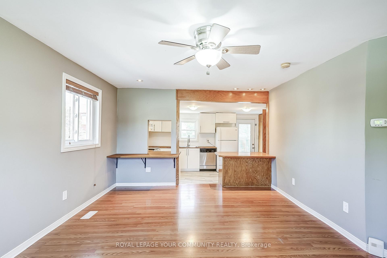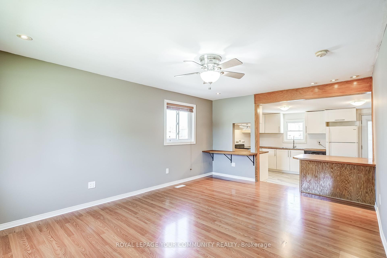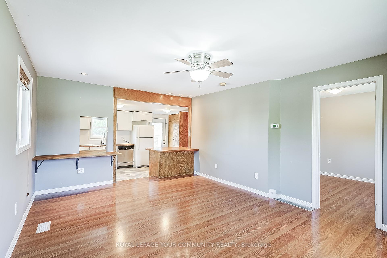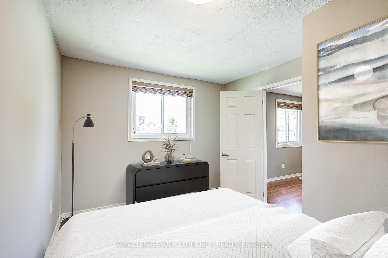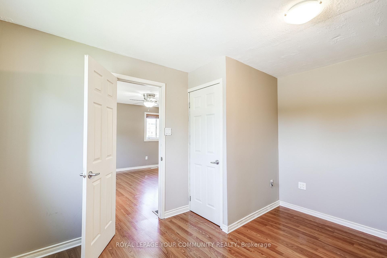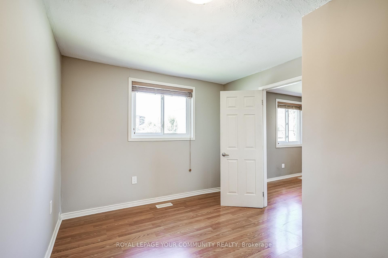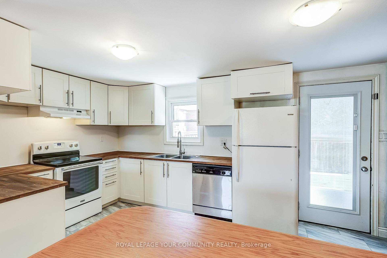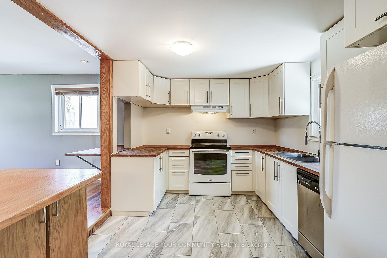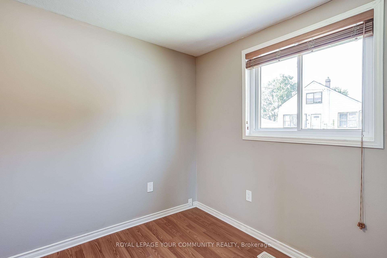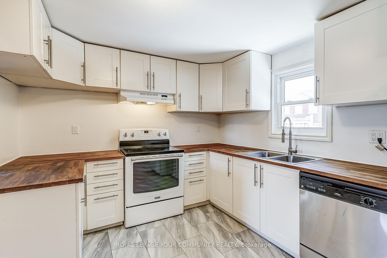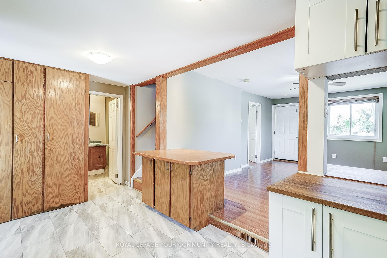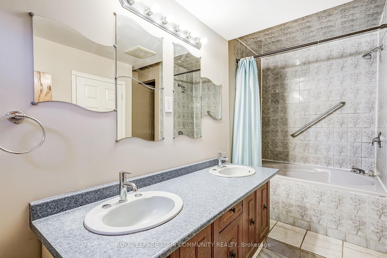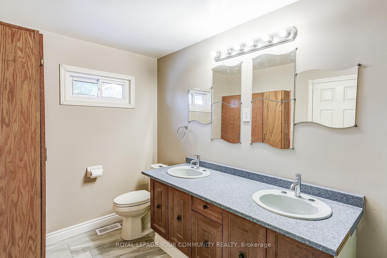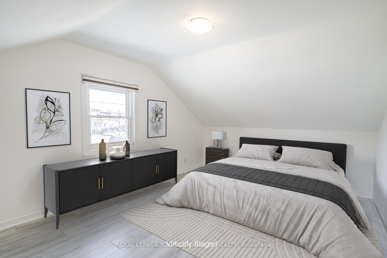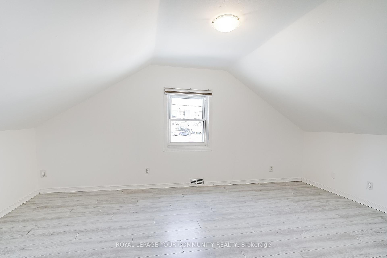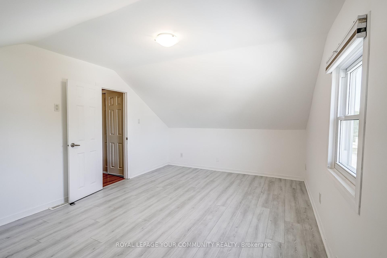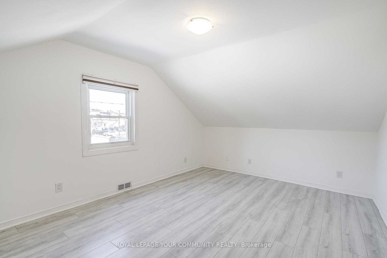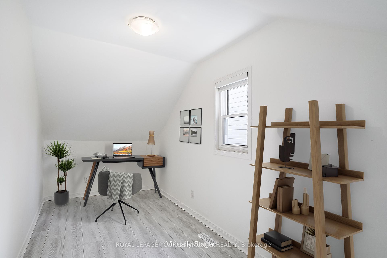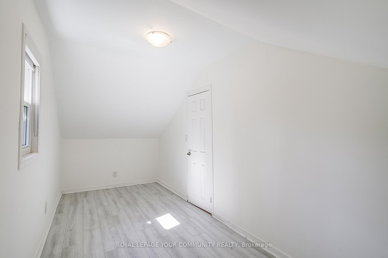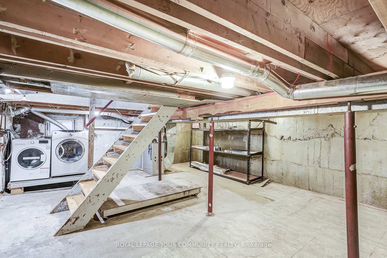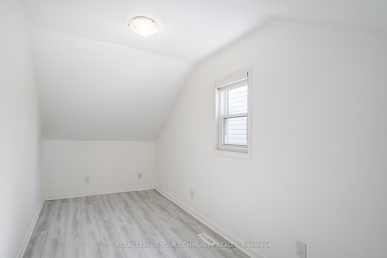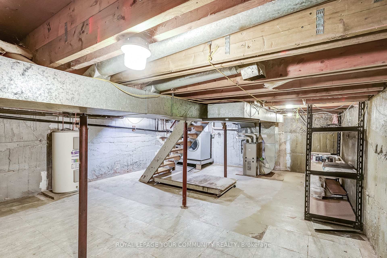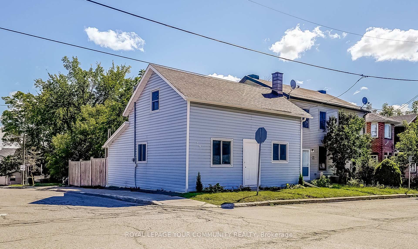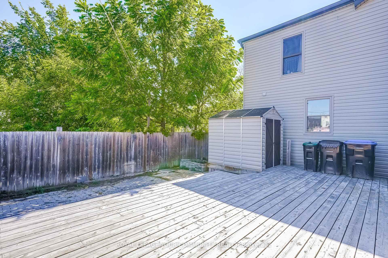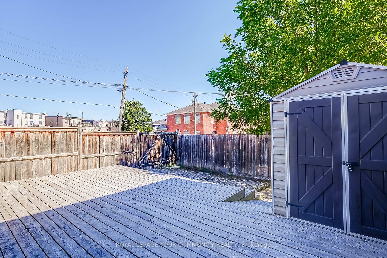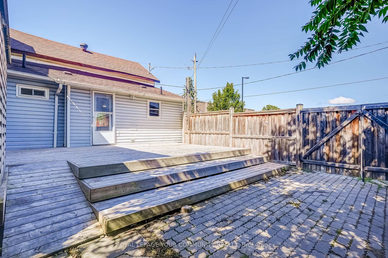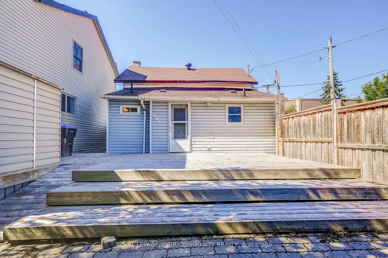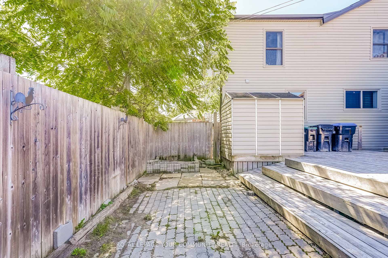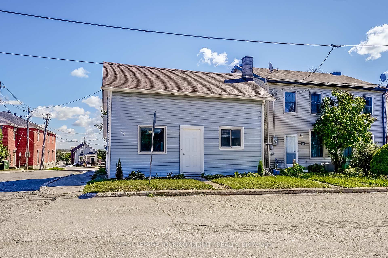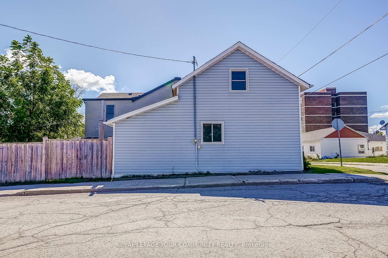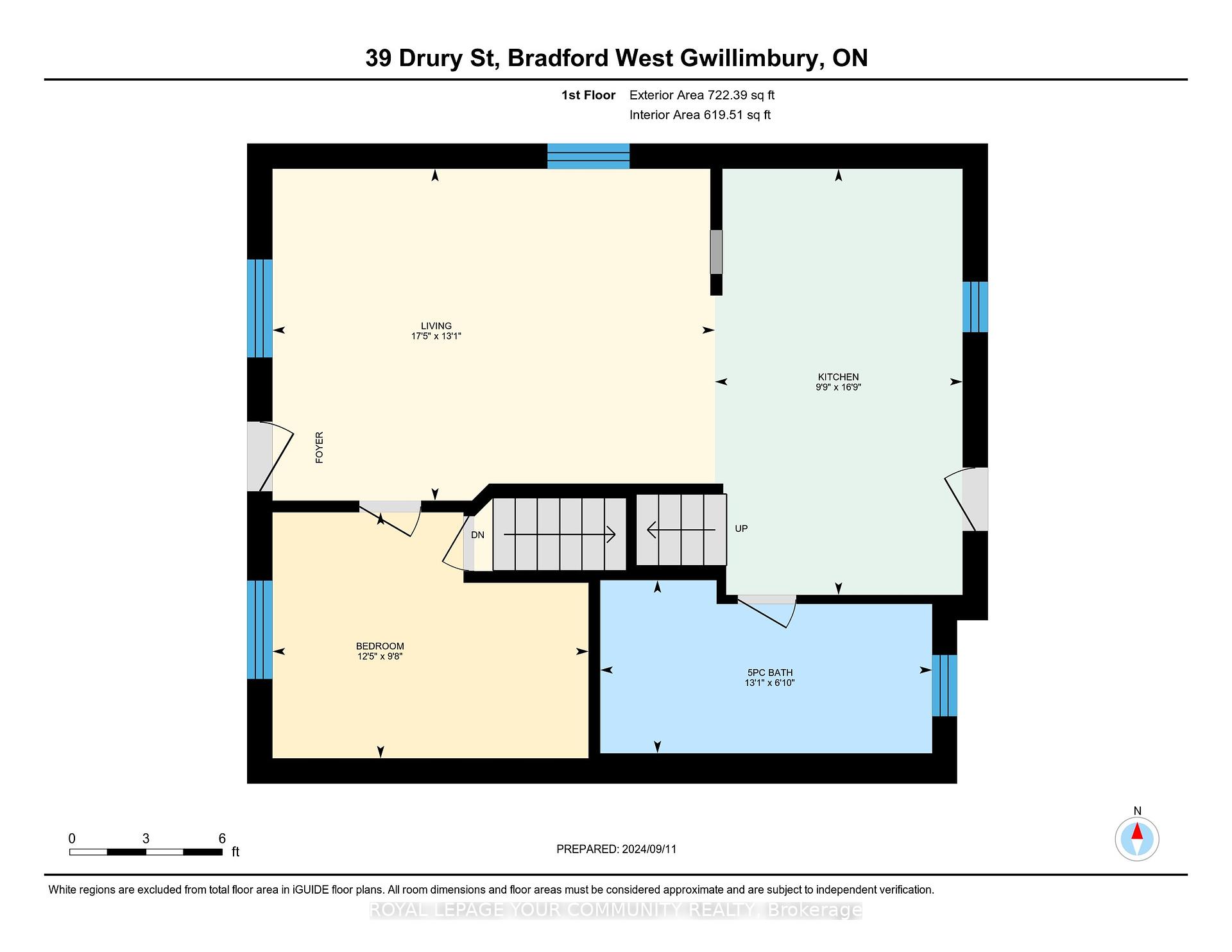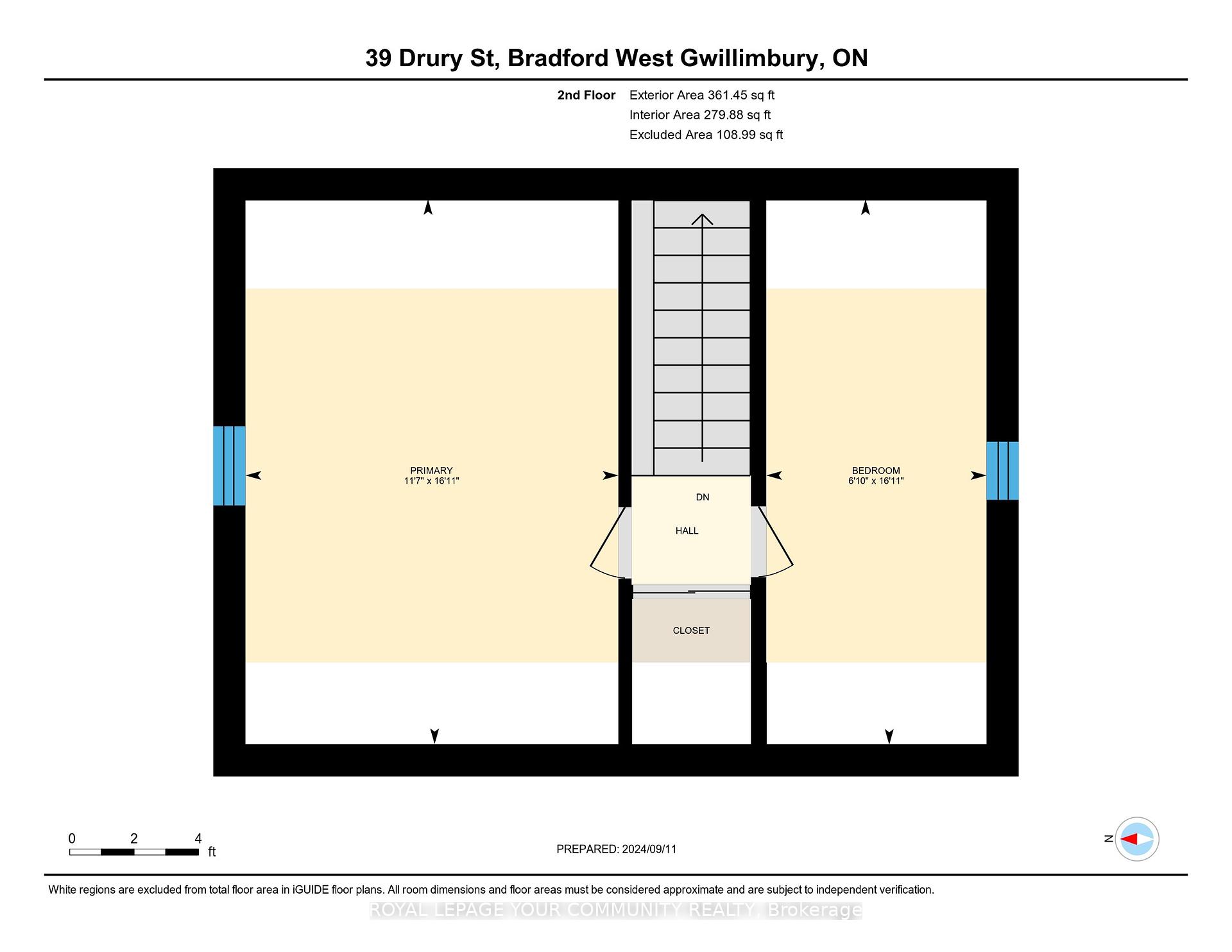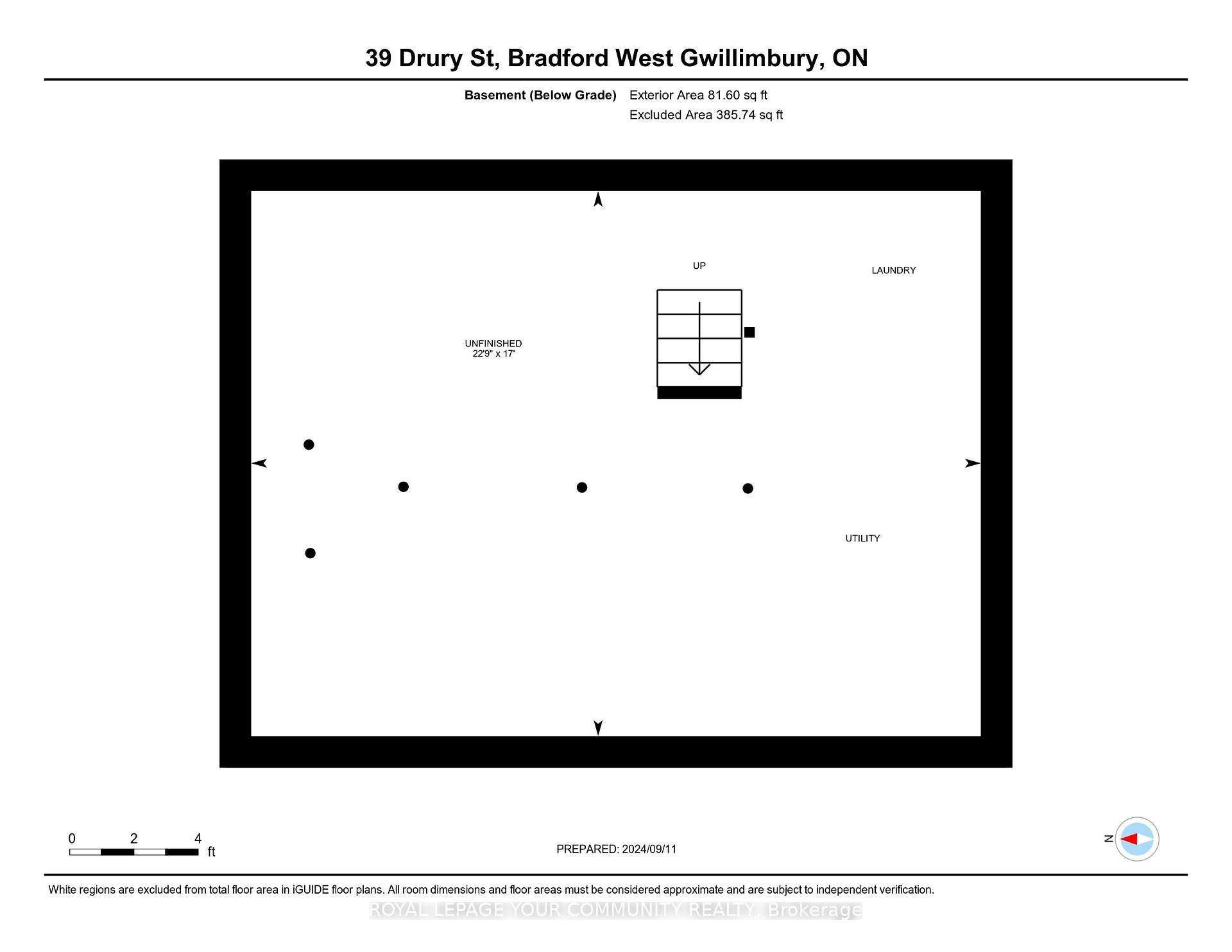$655,000
Available - For Sale
Listing ID: N9350739
39 Drury St , Bradford West Gwillimbury, L3Z 1W9, Ontario
| Beautifully maintained and updated detached home on a quiet street situated on a landscaped corner lot in the heart of Bradford. This charming home features three generous sized bedrooms, a 5pc bathroom, newly renovated kitchen, laminate flooring and new large windows throughout. Your private urban oasis lies in the fully fenced backyard which includes a large sundeck, garden shed and private parking. The laundry area resides in the full height basement which provides plenty of room for all your storage needs. The perfect entry level home or investment conveniently located steps to downtown restaurants, cafes and the Go train, minutes to highway 400. |
| Extras: Many updates throughout including new kitchen/bedroom/bathroom flooring 2024, Washing Machine 2023,Windows 2021, Kitchen 2017, Roof 2016, Deck 2016 & AC 2015. |
| Price | $655,000 |
| Taxes: | $2156.48 |
| DOM | 68 |
| Occupancy by: | Owner |
| Address: | 39 Drury St , Bradford West Gwillimbury, L3Z 1W9, Ontario |
| Lot Size: | 28.00 x 60.00 (Feet) |
| Directions/Cross Streets: | Holland & Drury |
| Rooms: | 6 |
| Bedrooms: | 3 |
| Bedrooms +: | |
| Kitchens: | 1 |
| Family Room: | N |
| Basement: | Full |
| Property Type: | Detached |
| Style: | 1 1/2 Storey |
| Exterior: | Vinyl Siding |
| Garage Type: | None |
| (Parking/)Drive: | Private |
| Drive Parking Spaces: | 1 |
| Pool: | None |
| Fireplace/Stove: | N |
| Heat Source: | Gas |
| Heat Type: | Forced Air |
| Central Air Conditioning: | Central Air |
| Laundry Level: | Lower |
| Elevator Lift: | N |
| Sewers: | Sewers |
| Water: | Municipal |
| Utilities-Cable: | A |
| Utilities-Hydro: | A |
| Utilities-Sewers: | A |
| Utilities-Gas: | A |
| Utilities-Municipal Water: | A |
| Utilities-Telephone: | A |
$
%
Years
This calculator is for demonstration purposes only. Always consult a professional
financial advisor before making personal financial decisions.
| Although the information displayed is believed to be accurate, no warranties or representations are made of any kind. |
| ROYAL LEPAGE YOUR COMMUNITY REALTY |
|
|

Mina Nourikhalichi
Broker
Dir:
416-882-5419
Bus:
905-731-2000
Fax:
905-886-7556
| Virtual Tour | Book Showing | Email a Friend |
Jump To:
At a Glance:
| Type: | Freehold - Detached |
| Area: | Simcoe |
| Municipality: | Bradford West Gwillimbury |
| Neighbourhood: | Bradford |
| Style: | 1 1/2 Storey |
| Lot Size: | 28.00 x 60.00(Feet) |
| Tax: | $2,156.48 |
| Beds: | 3 |
| Baths: | 1 |
| Fireplace: | N |
| Pool: | None |
Locatin Map:
Payment Calculator:


