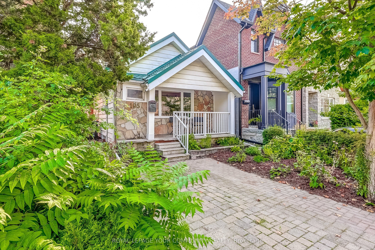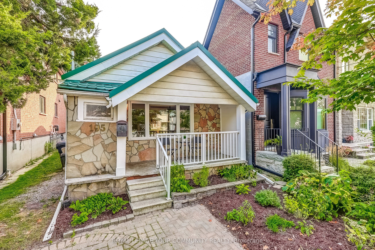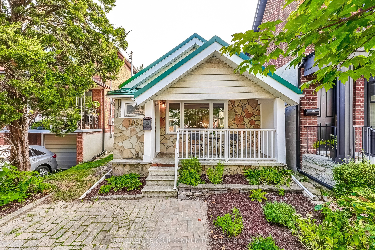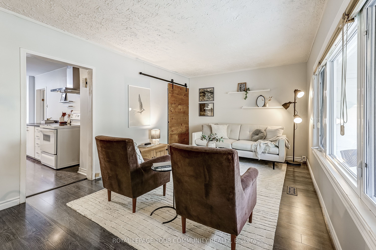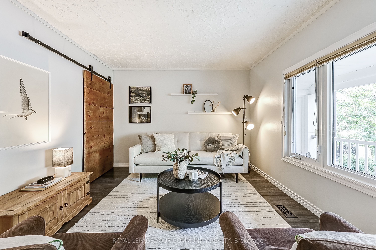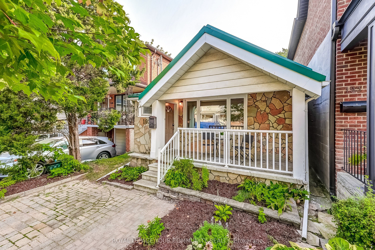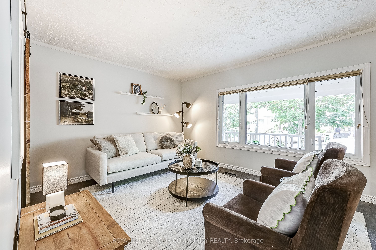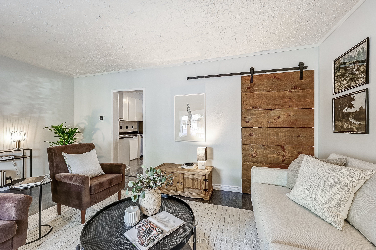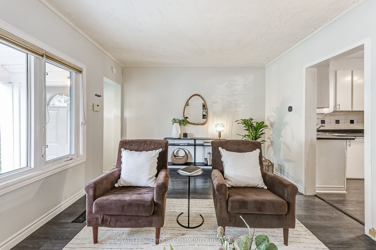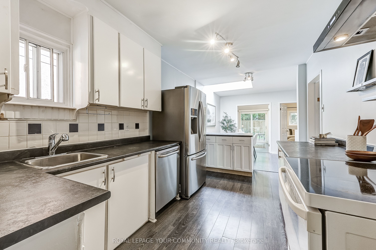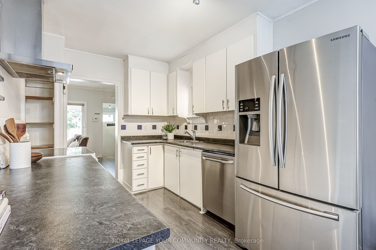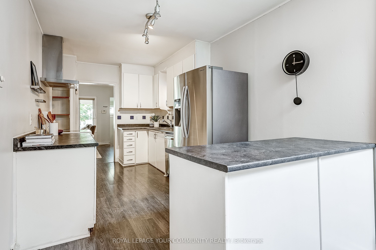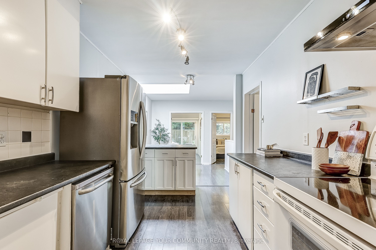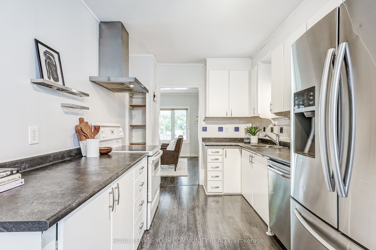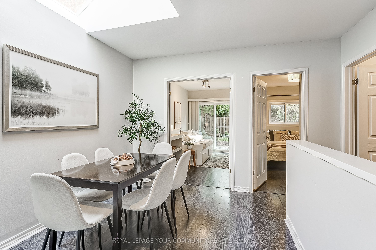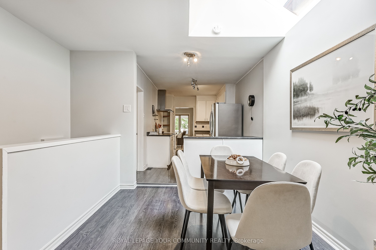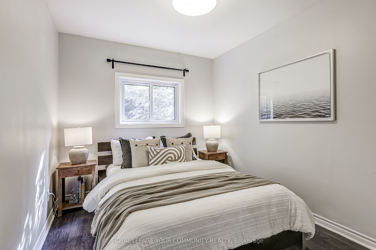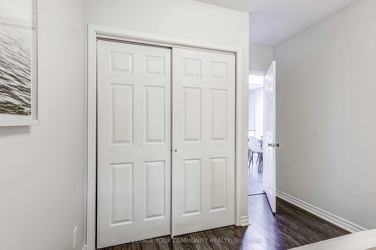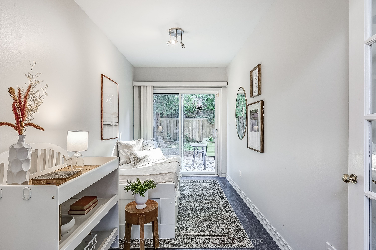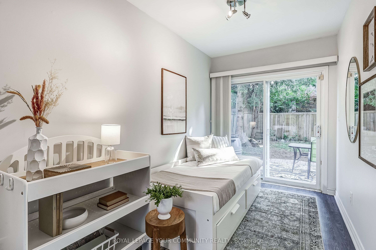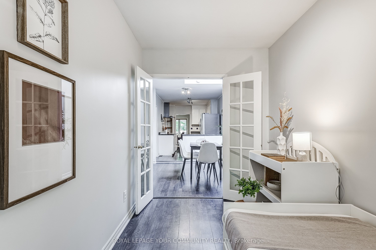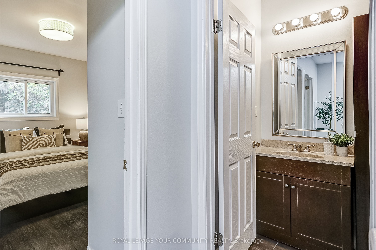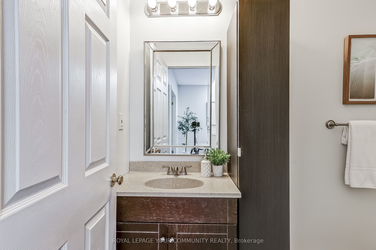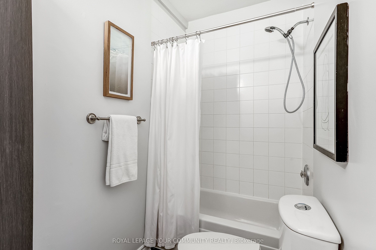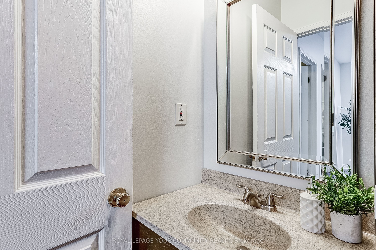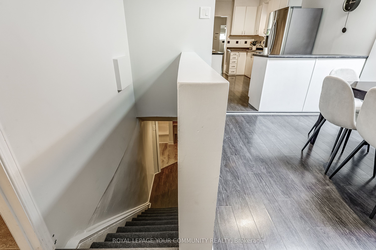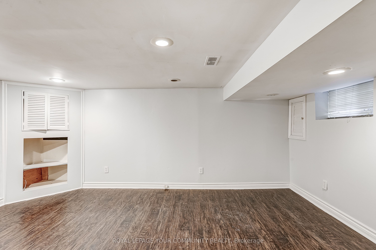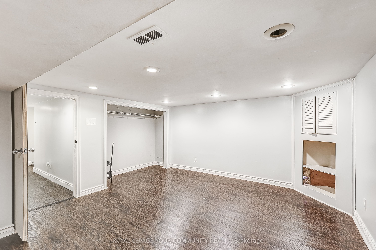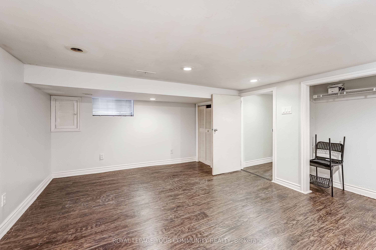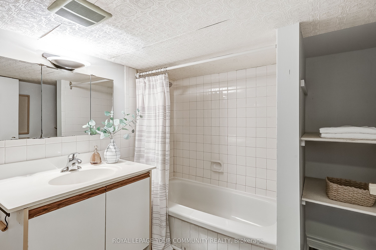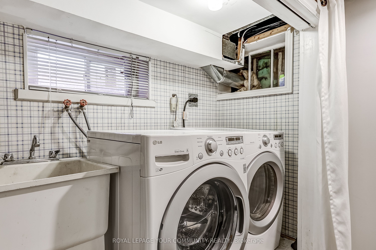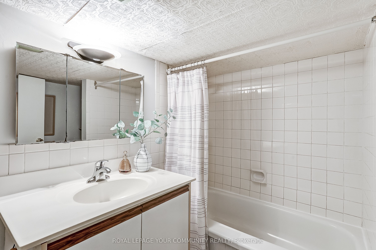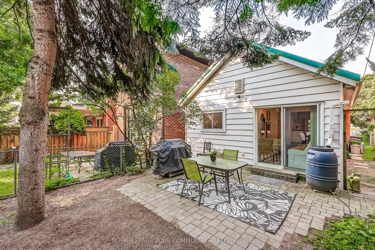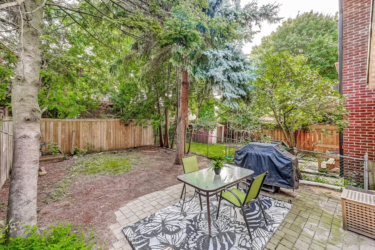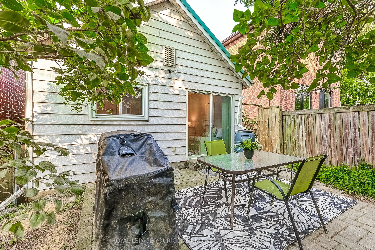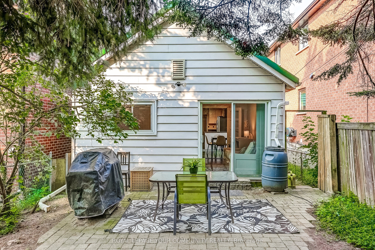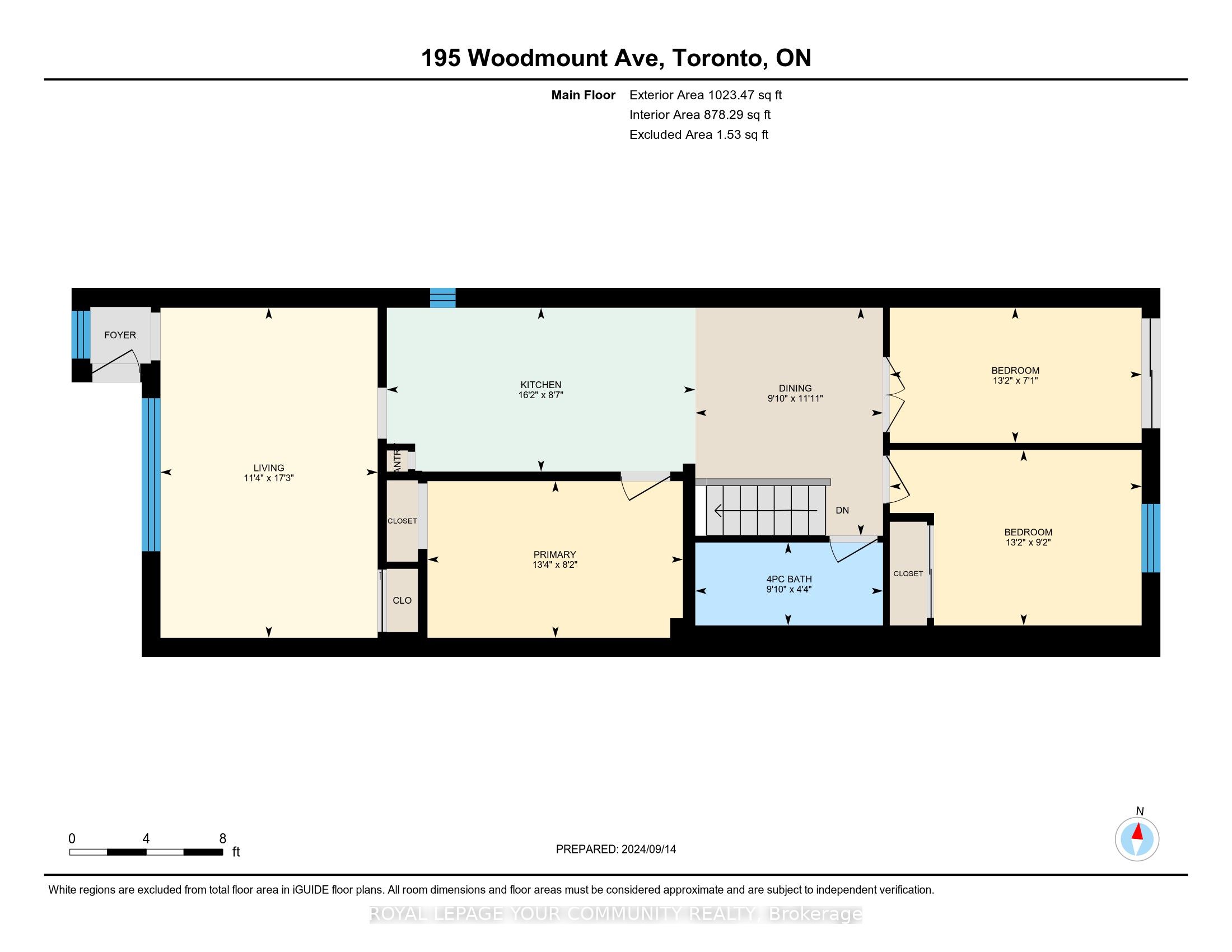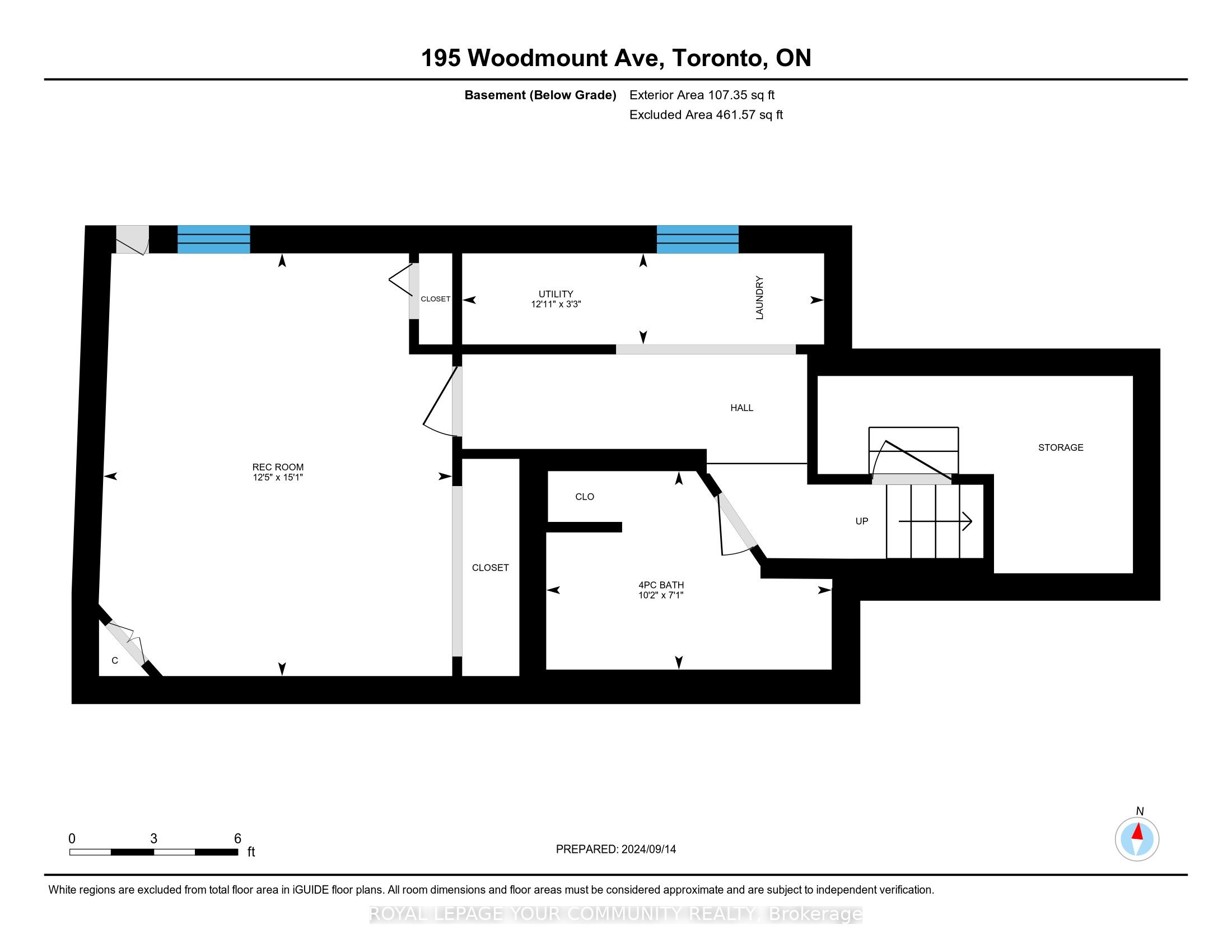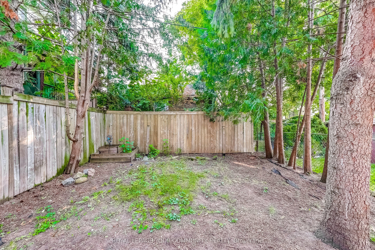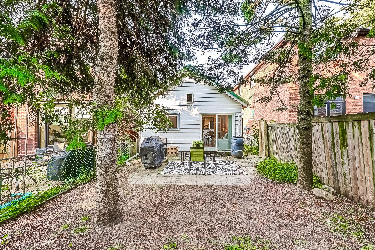$959,000
Available - For Sale
Listing ID: E9350724
195 Woodmount Ave , Toronto, M4C 3Z5, Ontario
| Beautiful, bright, three bed, two bathroom bungalow situated in fantastic, family friendly Danforth Village. Spacious main floor features a large living room, kitchen with dining area, 3 generous sized bedrooms, a 4pc bathroom all finished in laminate flooring, large windows and skylights throughout. The finished basement provides a large family room, laundry area, 4pc bathroom and a crawl space for all your storage needs. Your private urban oasis lies in the fully fenced backyard which includes an interlock patio surrounded by mature trees. Private front yard drive. |
| Extras: This home is perfect for a young family looking to grow roots in a community rich with resources including Stan Wadlow Park, East York Arena, Taylor Creek Ravine and some of the best restaurants,cafes & schools the city has to offer. |
| Price | $959,000 |
| Taxes: | $3997.64 |
| DOM | 2 |
| Occupancy by: | Owner |
| Address: | 195 Woodmount Ave , Toronto, M4C 3Z5, Ontario |
| Lot Size: | 22.75 x 100.00 (Feet) |
| Directions/Cross Streets: | Woodbine & Mortimer |
| Rooms: | 6 |
| Rooms +: | 1 |
| Bedrooms: | 3 |
| Bedrooms +: | |
| Kitchens: | 1 |
| Family Room: | N |
| Basement: | Finished |
| Property Type: | Detached |
| Style: | Bungalow |
| Exterior: | Alum Siding, Stone |
| Garage Type: | None |
| (Parking/)Drive: | Private |
| Drive Parking Spaces: | 1 |
| Pool: | None |
| Property Features: | Fenced Yard, Hospital, Library, Park, Public Transit, Ravine |
| Fireplace/Stove: | N |
| Heat Source: | Gas |
| Heat Type: | Forced Air |
| Central Air Conditioning: | Central Air |
| Laundry Level: | Lower |
| Elevator Lift: | N |
| Sewers: | Sewers |
| Water: | Municipal |
| Utilities-Cable: | Y |
| Utilities-Hydro: | Y |
| Utilities-Sewers: | Y |
| Utilities-Gas: | Y |
| Utilities-Municipal Water: | Y |
| Utilities-Telephone: | Y |
$
%
Years
This calculator is for demonstration purposes only. Always consult a professional
financial advisor before making personal financial decisions.
| Although the information displayed is believed to be accurate, no warranties or representations are made of any kind. |
| ROYAL LEPAGE YOUR COMMUNITY REALTY |
|
|

Mina Nourikhalichi
Broker
Dir:
416-882-5419
Bus:
905-731-2000
Fax:
905-886-7556
| Virtual Tour | Book Showing | Email a Friend |
Jump To:
At a Glance:
| Type: | Freehold - Detached |
| Area: | Toronto |
| Municipality: | Toronto |
| Neighbourhood: | Danforth Village-East York |
| Style: | Bungalow |
| Lot Size: | 22.75 x 100.00(Feet) |
| Tax: | $3,997.64 |
| Beds: | 3 |
| Baths: | 2 |
| Fireplace: | N |
| Pool: | None |
Locatin Map:
Payment Calculator:

