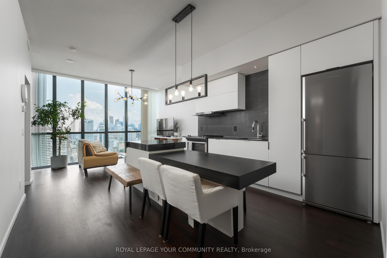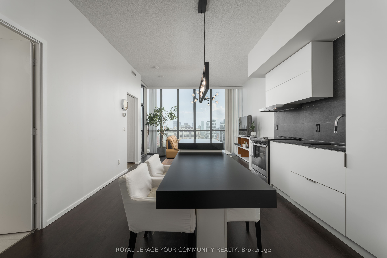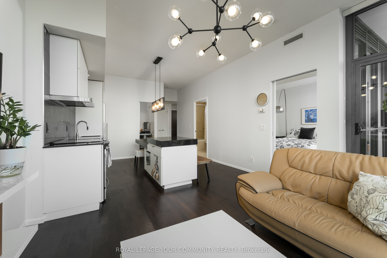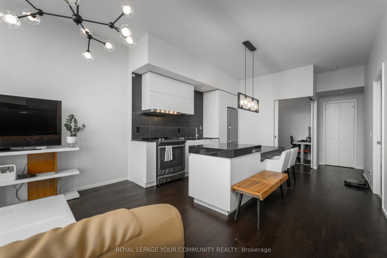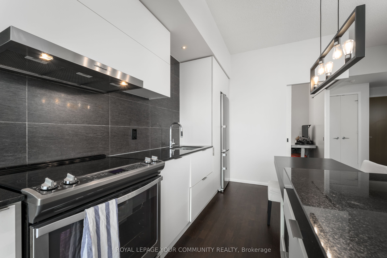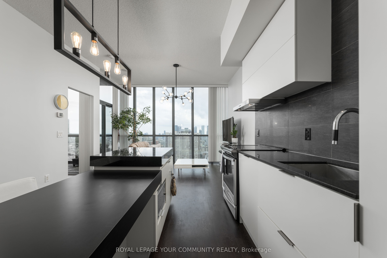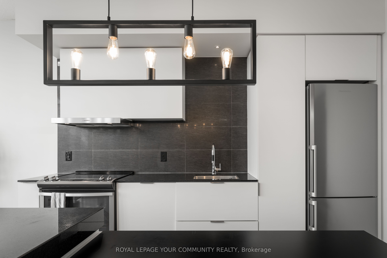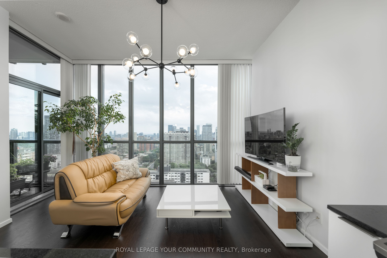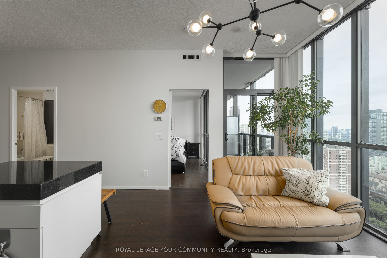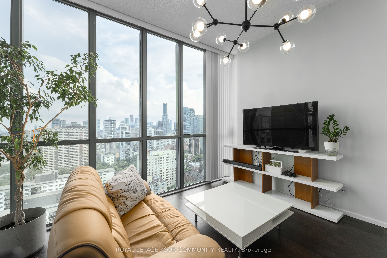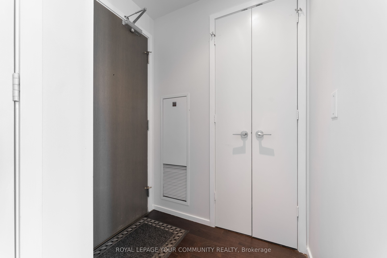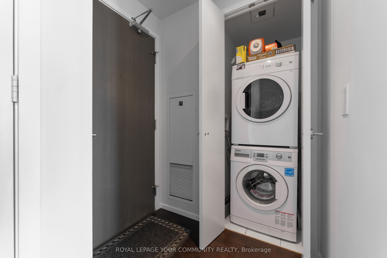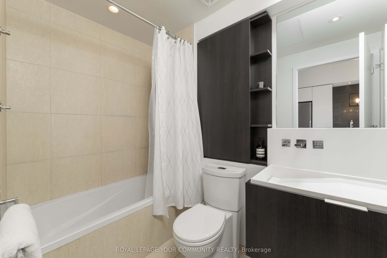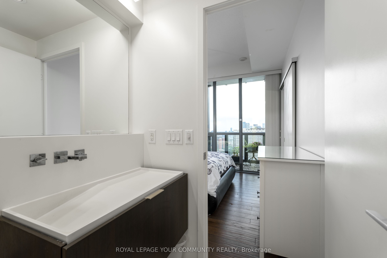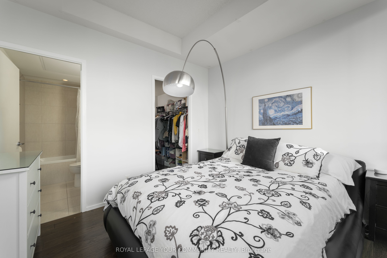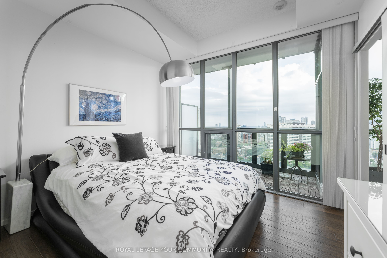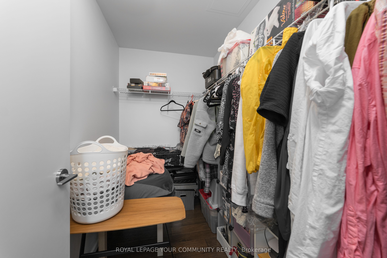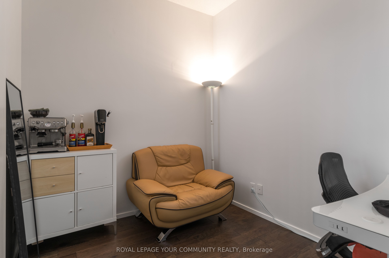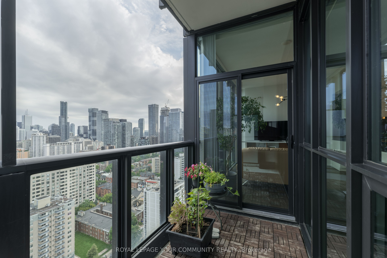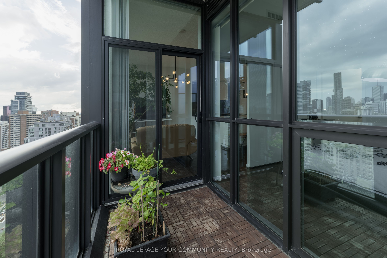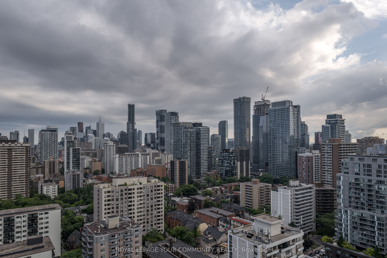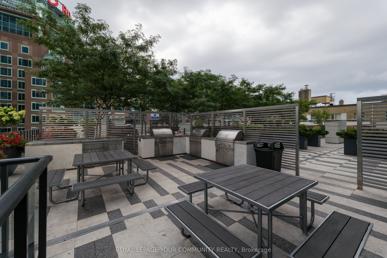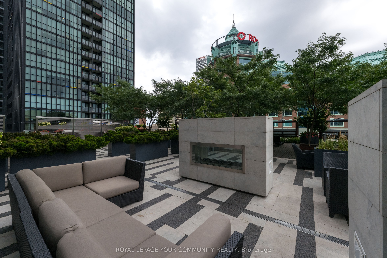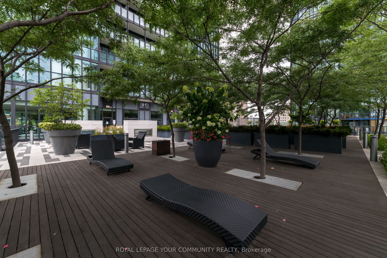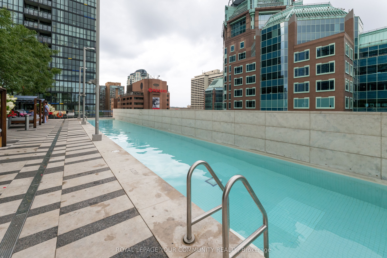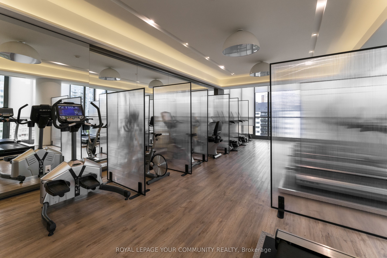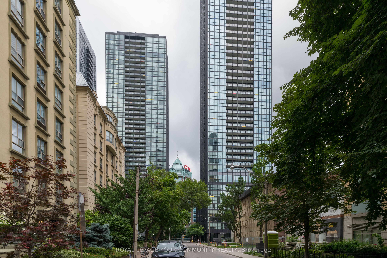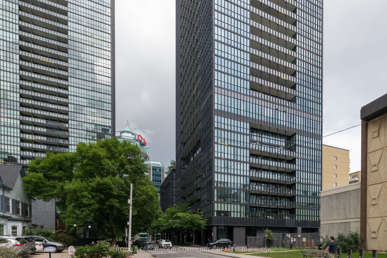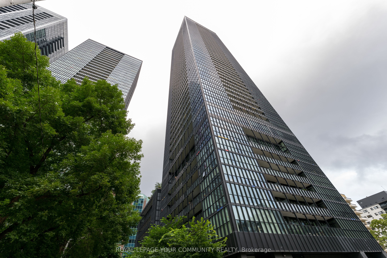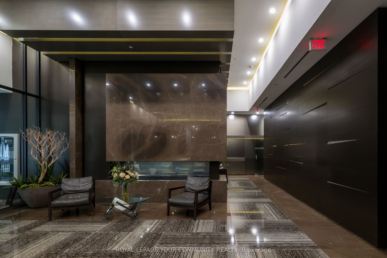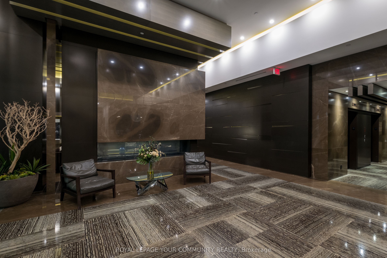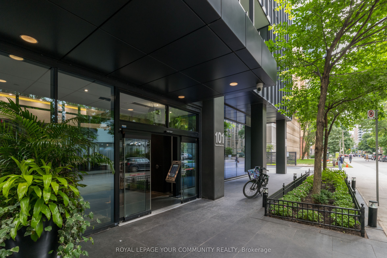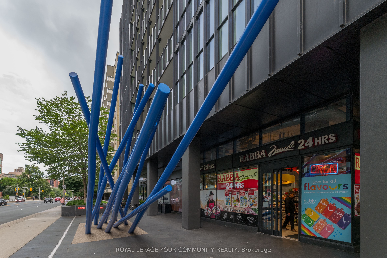$770,000
Available - For Sale
Listing ID: C9351450
101 Charles St East , Unit 2303, Toronto, M4Y 0A9, Ontario
| Luxurious X2 Condo in the upscale Yorkville/Bloor location, close to Financial District. A short walk to three subway stations, U of T, hospitals, Bloor St, restaurants, cafes, Manulife Center, Eataly, and the finest shops. This spacious and bright unit on a high floor boasts unobstructed east and lake views from your expansive balcony. Featuring extra high, upgraded smooth ceilings and floor-to-ceiling windows, this 1 plus den (which can serve as a second bedroom) is drenched in natural light. The open-concept layout includes an eat-in kitchen island with upgraded Corian countertops and premium stainless-steel appliances. Enjoy the convenience of one parking spot and one locker. Building amenities are top-notch: 24-hour concierge, rooftop pool with landscaped sundeck, gym, fitness center, library/lounge, visitor parking, and guest suites. Steps to TTC subway, Yorkville, universities, DVP, and more. This unit shows to perfection and offers the ultimate in downtown living. |
| Extras: N/A |
| Price | $770,000 |
| Taxes: | $3511.27 |
| Maintenance Fee: | 575.00 |
| Occupancy by: | Owner |
| Address: | 101 Charles St East , Unit 2303, Toronto, M4Y 0A9, Ontario |
| Province/State: | Ontario |
| Property Management | Forest Hill Kipling 416-975-5433 |
| Condo Corporation No | TSCC |
| Level | 23 |
| Unit No | 03 |
| Directions/Cross Streets: | Jarvis / Charles |
| Rooms: | 5 |
| Bedrooms: | 1 |
| Bedrooms +: | 1 |
| Kitchens: | 1 |
| Family Room: | N |
| Basement: | None |
| Property Type: | Condo Apt |
| Style: | Apartment |
| Exterior: | Concrete |
| Garage Type: | Underground |
| Garage(/Parking)Space: | 1.00 |
| Drive Parking Spaces: | 1 |
| Park #1 | |
| Parking Type: | Rental |
| Exposure: | S |
| Balcony: | Open |
| Locker: | Owned |
| Pet Permited: | Restrict |
| Approximatly Square Footage: | 700-799 |
| Maintenance: | 575.00 |
| CAC Included: | Y |
| Water Included: | Y |
| Common Elements Included: | Y |
| Heat Included: | Y |
| Parking Included: | Y |
| Building Insurance Included: | Y |
| Fireplace/Stove: | N |
| Heat Source: | Gas |
| Heat Type: | Forced Air |
| Central Air Conditioning: | Central Air |
| Ensuite Laundry: | Y |
$
%
Years
This calculator is for demonstration purposes only. Always consult a professional
financial advisor before making personal financial decisions.
| Although the information displayed is believed to be accurate, no warranties or representations are made of any kind. |
| ROYAL LEPAGE YOUR COMMUNITY REALTY |
|
|

Mina Nourikhalichi
Broker
Dir:
416-882-5419
Bus:
905-731-2000
Fax:
905-886-7556
| Book Showing | Email a Friend |
Jump To:
At a Glance:
| Type: | Condo - Condo Apt |
| Area: | Toronto |
| Municipality: | Toronto |
| Neighbourhood: | Church-Yonge Corridor |
| Style: | Apartment |
| Tax: | $3,511.27 |
| Maintenance Fee: | $575 |
| Beds: | 1+1 |
| Baths: | 1 |
| Garage: | 1 |
| Fireplace: | N |
Locatin Map:
Payment Calculator:

