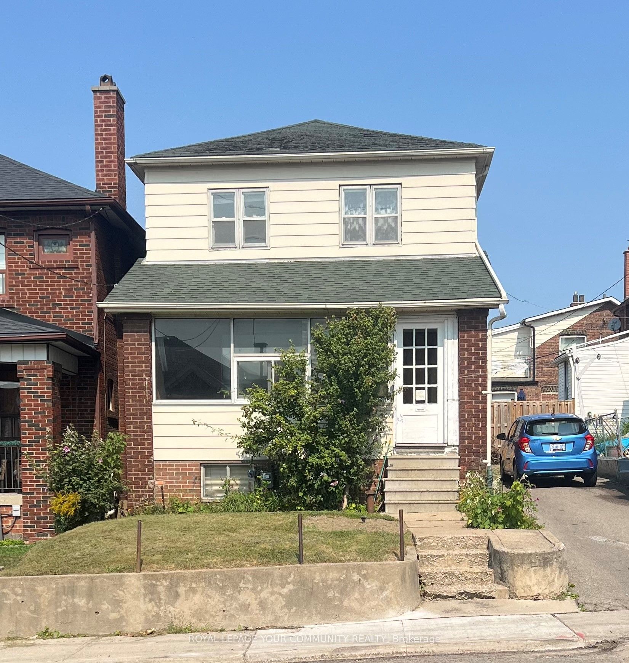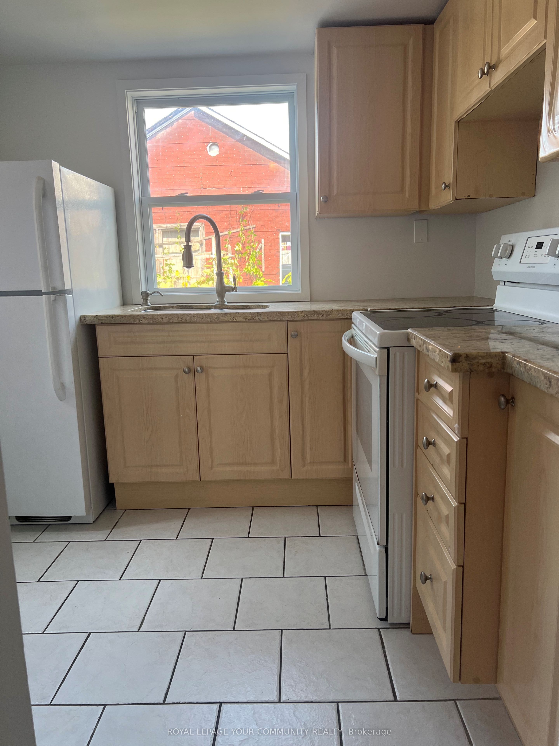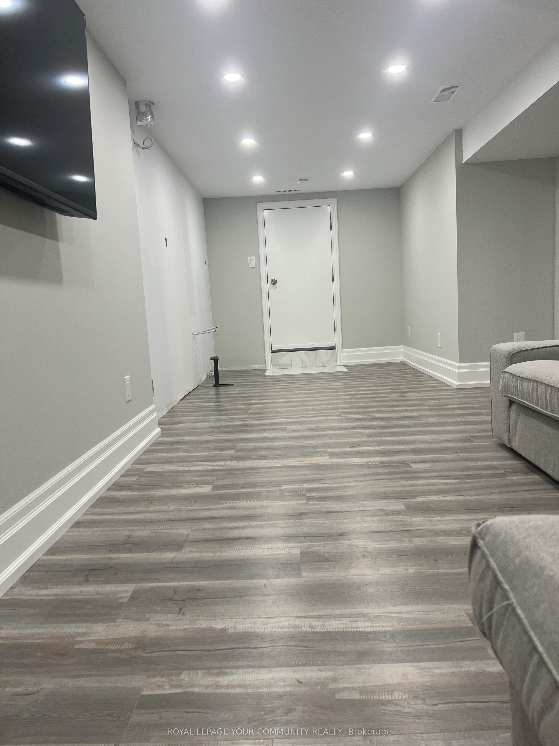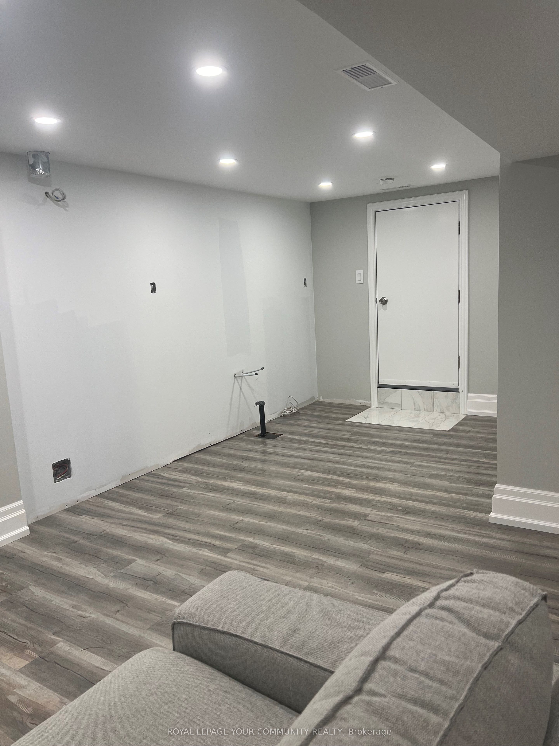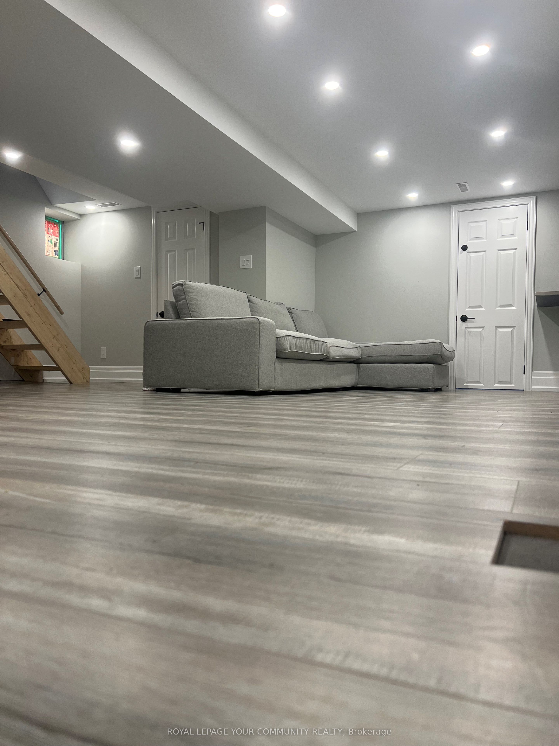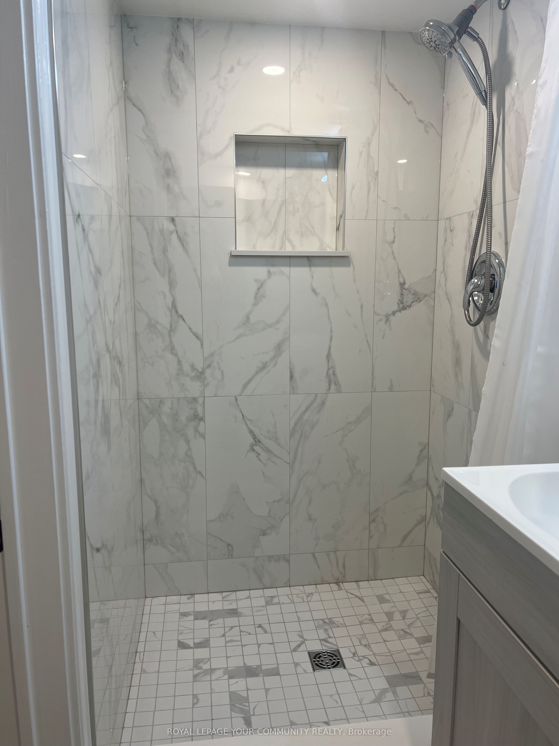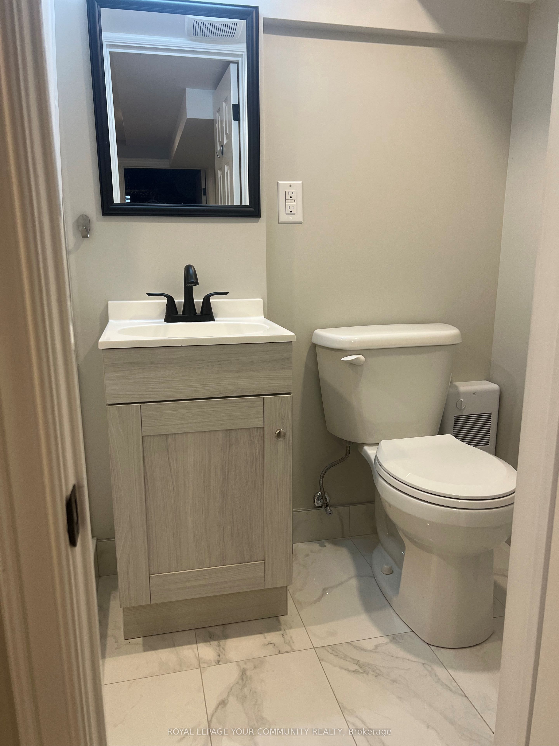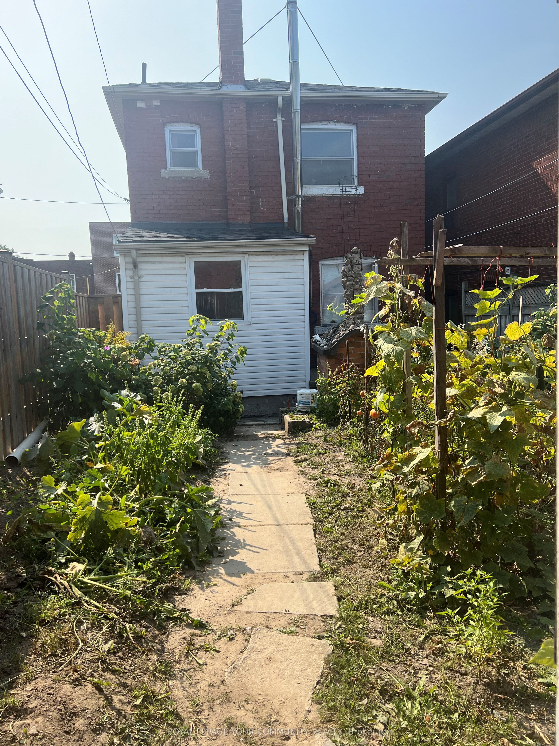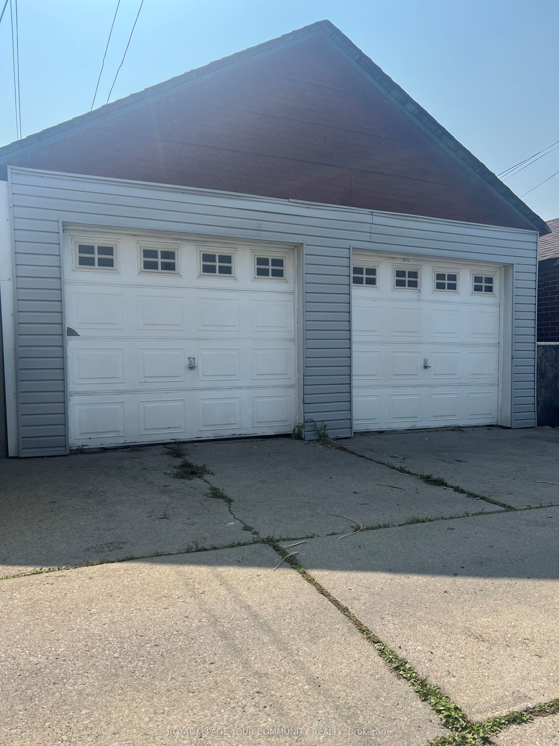$999,999
Available - For Sale
Listing ID: W9348896
42 Innes Ave , Toronto, M6E 1M9, Ontario
| ATTENTION INVESTORS! Do NOT miss out on this Detached home sitting on a 23x108 ft Lot. 2 car garage with lane way access in the beautiful, sought after Corso Italia neighborhood. Possibilities are endless! Construct your dream or multi unit building and laneway dwelling. Main w/Upper level floor can be leased and the home has a separate entrance unit in basement for extra income. Close to all Amenities: Schools, REC Center, Restaurants, Shopping, Parks and Public Transit. |
| Price | $999,999 |
| Taxes: | $3731.00 |
| DOM | 6 |
| Occupancy by: | Vacant |
| Address: | 42 Innes Ave , Toronto, M6E 1M9, Ontario |
| Lot Size: | 23.00 x 108.00 (Feet) |
| Acreage: | < .50 |
| Directions/Cross Streets: | Caledonia Rd & St. Clair Ave |
| Rooms: | 7 |
| Rooms +: | 2 |
| Bedrooms: | 3 |
| Bedrooms +: | |
| Kitchens: | 1 |
| Family Room: | Y |
| Basement: | Part Fin, Sep Entrance |
| Approximatly Age: | 100+ |
| Property Type: | Detached |
| Style: | 2-Storey |
| Exterior: | Alum Siding, Brick |
| Garage Type: | Detached |
| (Parking/)Drive: | None |
| Drive Parking Spaces: | 1 |
| Pool: | None |
| Approximatly Age: | 100+ |
| Approximatly Square Footage: | 1100-1500 |
| Property Features: | Library, Park, Place Of Worship, Public Transit, Rec Centre, School |
| Fireplace/Stove: | N |
| Heat Source: | Gas |
| Heat Type: | Forced Air |
| Central Air Conditioning: | Central Air |
| Laundry Level: | Lower |
| Sewers: | Sewers |
| Water: | Municipal |
| Utilities-Cable: | Y |
| Utilities-Hydro: | Y |
| Utilities-Sewers: | Y |
| Utilities-Gas: | Y |
| Utilities-Municipal Water: | Y |
| Utilities-Telephone: | Y |
$
%
Years
This calculator is for demonstration purposes only. Always consult a professional
financial advisor before making personal financial decisions.
| Although the information displayed is believed to be accurate, no warranties or representations are made of any kind. |
| ROYAL LEPAGE YOUR COMMUNITY REALTY |
|
|

Mina Nourikhalichi
Broker
Dir:
416-882-5419
Bus:
905-731-2000
Fax:
905-886-7556
| Book Showing | Email a Friend |
Jump To:
At a Glance:
| Type: | Freehold - Detached |
| Area: | Toronto |
| Municipality: | Toronto |
| Neighbourhood: | Corso Italia-Davenport |
| Style: | 2-Storey |
| Lot Size: | 23.00 x 108.00(Feet) |
| Approximate Age: | 100+ |
| Tax: | $3,731 |
| Beds: | 3 |
| Baths: | 2 |
| Fireplace: | N |
| Pool: | None |
Locatin Map:
Payment Calculator:

