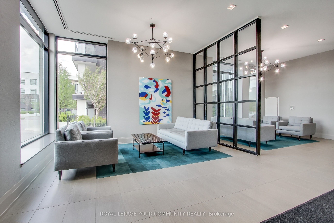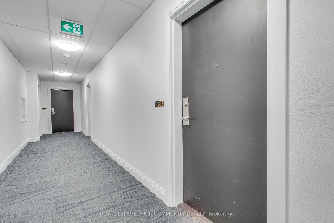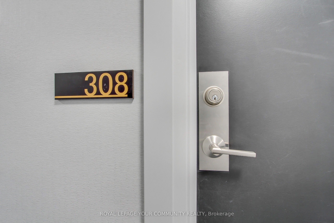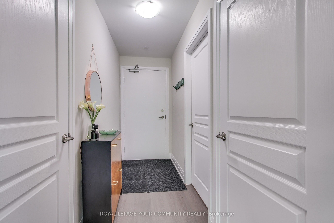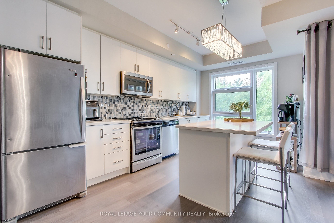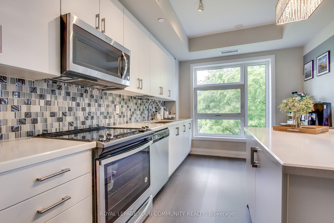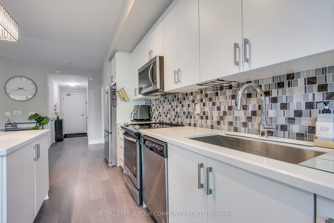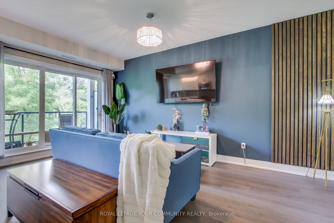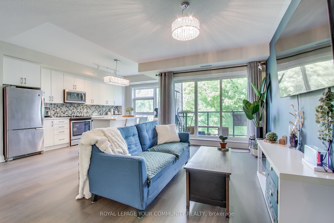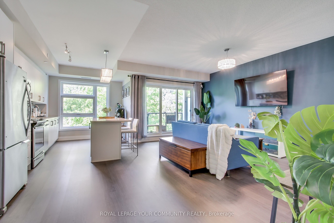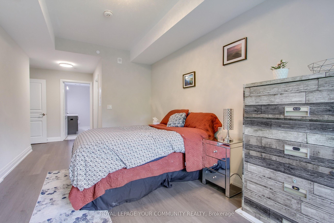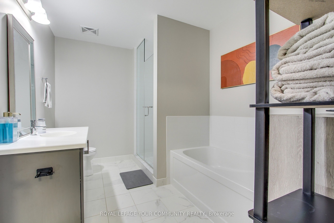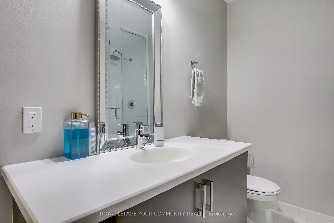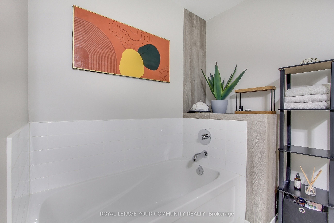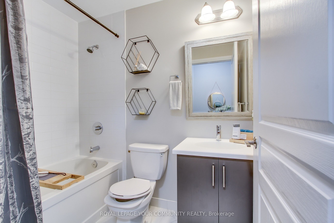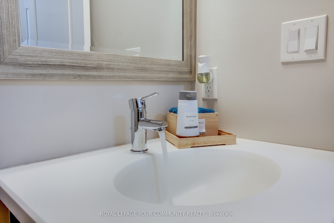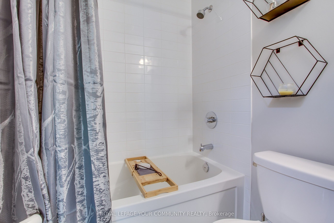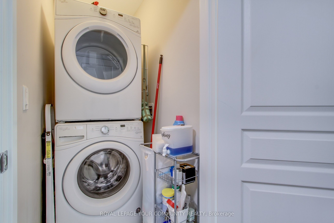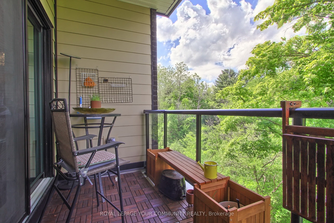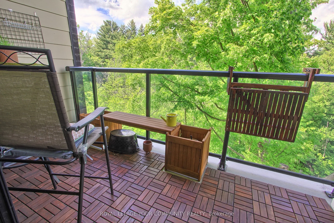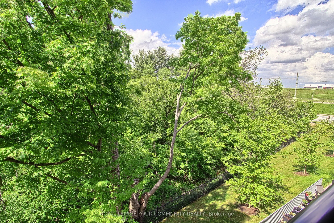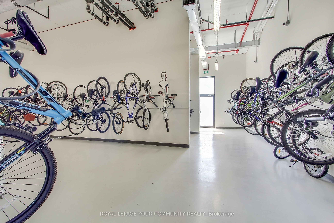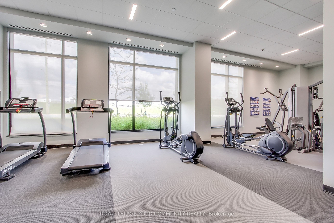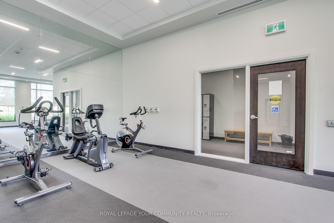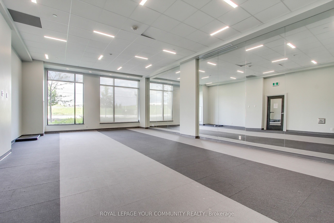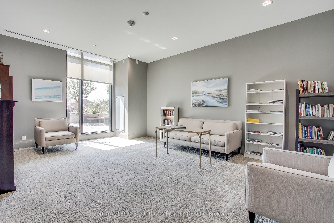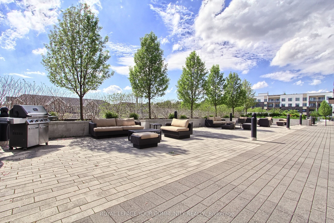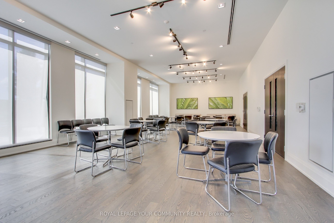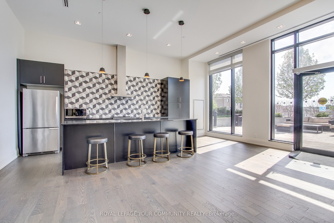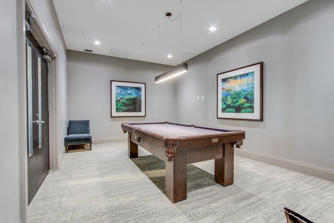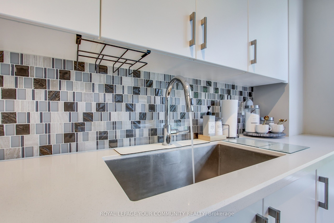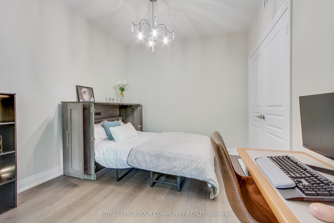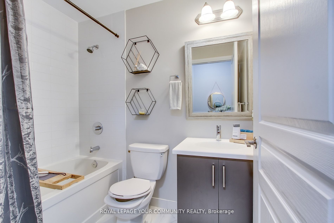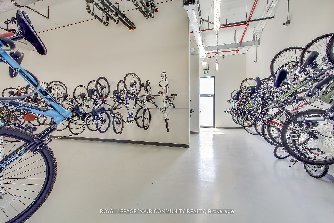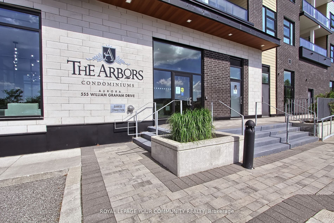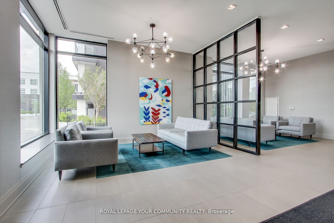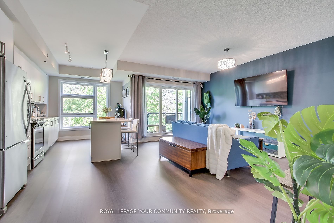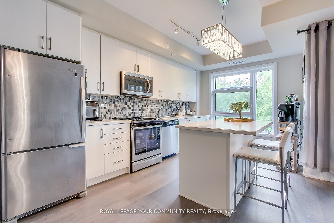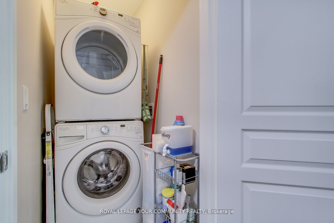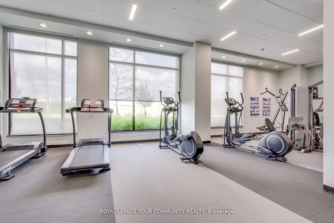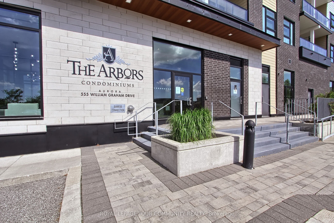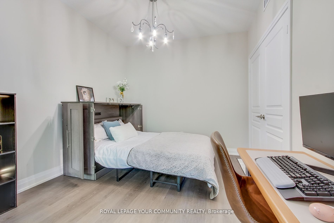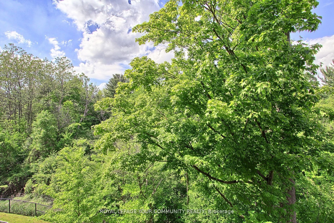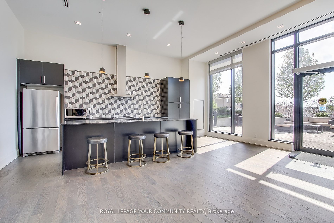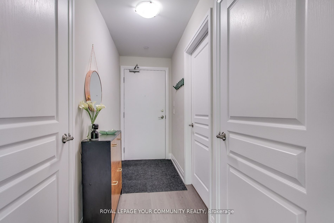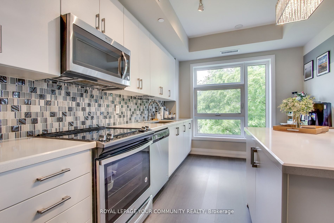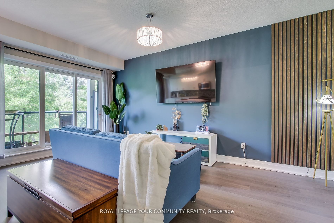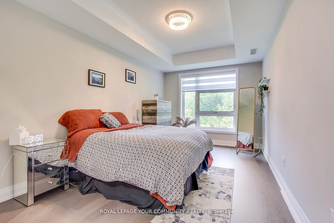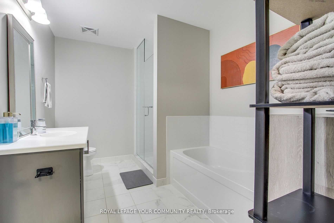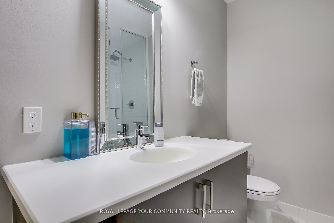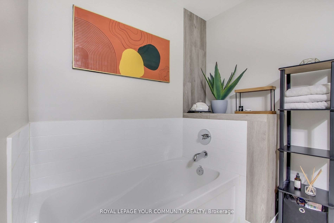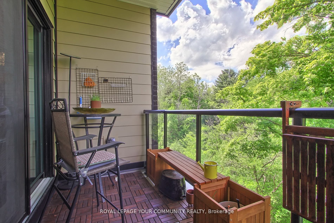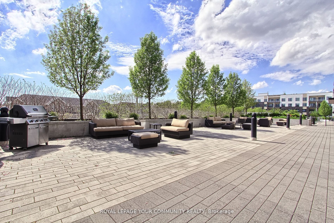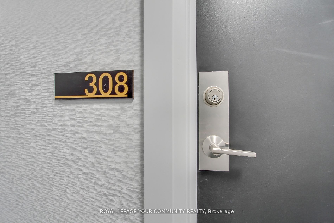$948,888
Available - For Sale
Listing ID: N9348788
555 William Graham Dr , Unit 308, Aurora, L4G 7C4, Ontario
| This Beautiful 1093 Sf Suite(+ Balcony)shows Pride Of Ownership & Has The Most Desired View Overlooking The Protected Greenspace! As You Enter The Suite You Will Love How Bright & Spacious It Feels With 9'Ceilings, Laminate Flooring Throughout & Large Windows! The Unit Has Many Upgraded Finishes That Are Showcased Throughout Such As S/S Appliances, Island With Bkfst/Bar, Custom Backsplash, Quartz Counters, Upgraded Cabinets, Decor Switches/Outlets & More! The primary bedroom is sure to impress. With Walk-in Closet & 4 Piece Ensuite Complete With Separate Soaker Tub! The 2nd Bedroom Is A Great Size & Has A Large Double Closet With Organizers. Step Onto The Private Covered Balcony To Unwind & Take In The View! 1 Parking & Locker Included! The Arbors is An Upscale High Demand Boutique Residence With Numerous Amenities, Including Party Room/with BBQ And Outdoor Terrace, Games Room, Bike Storage, Dog Wash, Gym, Yoga Room, Guest Suite, Concierge/Security & More! Book Your Showing Today! |
| Extras: This Arbors is located near transit, schools, shopping, community centres and Hwy 404 making it a highly desirable area for all your needs. |
| Price | $948,888 |
| Taxes: | $3719.30 |
| Maintenance Fee: | 886.66 |
| Occupancy by: | Owner |
| Address: | 555 William Graham Dr , Unit 308, Aurora, L4G 7C4, Ontario |
| Province/State: | Ontario |
| Property Management | First Service Residential (416) 293-5900 |
| Condo Corporation No | YRSCC |
| Level | 3 |
| Unit No | 8 |
| Directions/Cross Streets: | Leslie/ William Graham |
| Rooms: | 5 |
| Bedrooms: | 2 |
| Bedrooms +: | |
| Kitchens: | 1 |
| Family Room: | N |
| Basement: | None |
| Approximatly Age: | 6-10 |
| Property Type: | Comm Element Condo |
| Style: | Apartment |
| Exterior: | Brick |
| Garage Type: | Underground |
| Garage(/Parking)Space: | 1.00 |
| Drive Parking Spaces: | 1 |
| Park #1 | |
| Parking Spot: | 151 |
| Parking Type: | Owned |
| Exposure: | N |
| Balcony: | Open |
| Locker: | Owned |
| Pet Permited: | Restrict |
| Approximatly Age: | 6-10 |
| Approximatly Square Footage: | 1000-1199 |
| Building Amenities: | Bike Storage, Concierge, Exercise Room, Games Room, Guest Suites, Gym |
| Property Features: | Library, Public Transit, Ravine, Rec Centre, School, Wooded/Treed |
| Maintenance: | 886.66 |
| Common Elements Included: | Y |
| Parking Included: | Y |
| Building Insurance Included: | Y |
| Fireplace/Stove: | N |
| Heat Source: | Gas |
| Heat Type: | Forced Air |
| Central Air Conditioning: | Central Air |
| Laundry Level: | Main |
| Ensuite Laundry: | Y |
| Elevator Lift: | Y |
$
%
Years
This calculator is for demonstration purposes only. Always consult a professional
financial advisor before making personal financial decisions.
| Although the information displayed is believed to be accurate, no warranties or representations are made of any kind. |
| ROYAL LEPAGE YOUR COMMUNITY REALTY |
|
|

Mina Nourikhalichi
Broker
Dir:
416-882-5419
Bus:
905-731-2000
Fax:
905-886-7556
| Book Showing | Email a Friend |
Jump To:
At a Glance:
| Type: | Condo - Comm Element Condo |
| Area: | York |
| Municipality: | Aurora |
| Neighbourhood: | Rural Aurora |
| Style: | Apartment |
| Approximate Age: | 6-10 |
| Tax: | $3,719.3 |
| Maintenance Fee: | $886.66 |
| Beds: | 2 |
| Baths: | 2 |
| Garage: | 1 |
| Fireplace: | N |
Locatin Map:
Payment Calculator:

