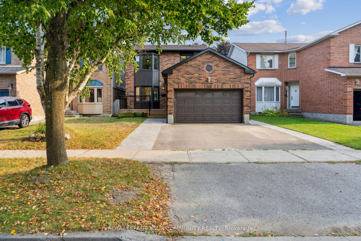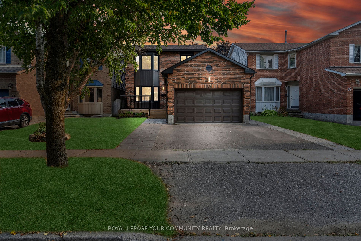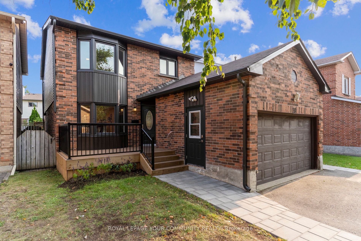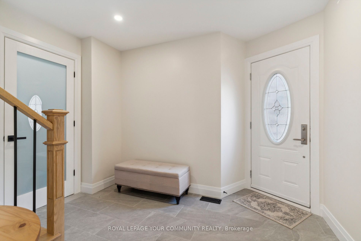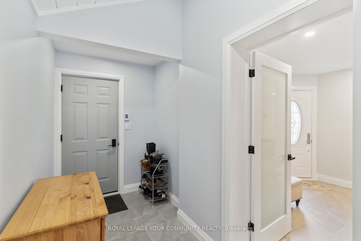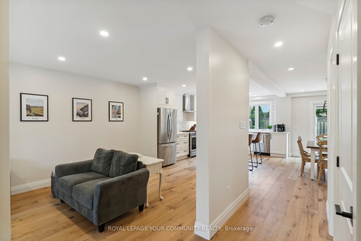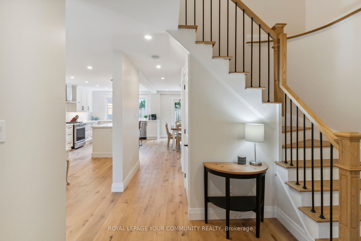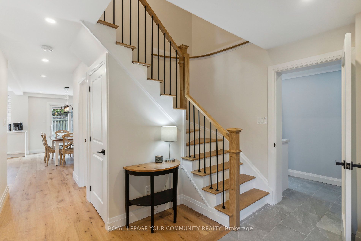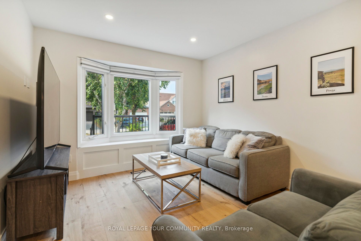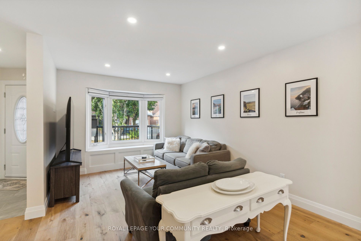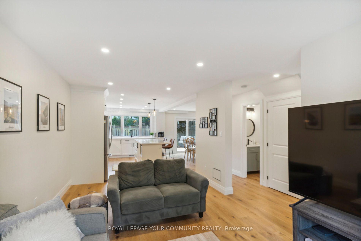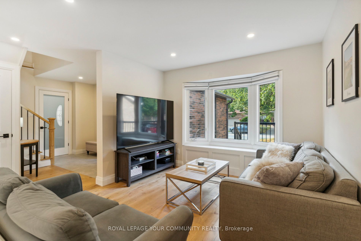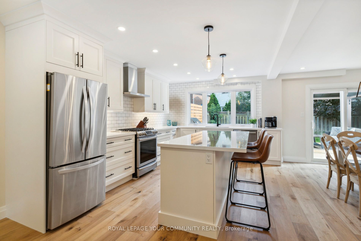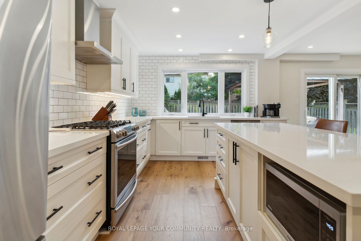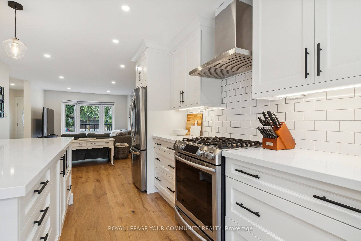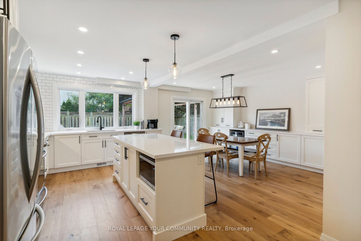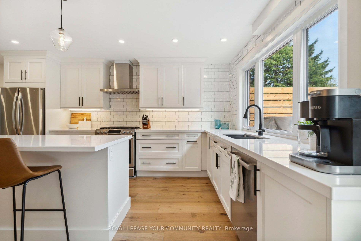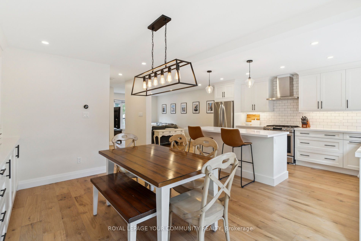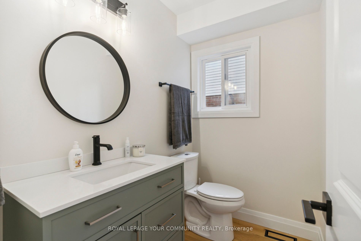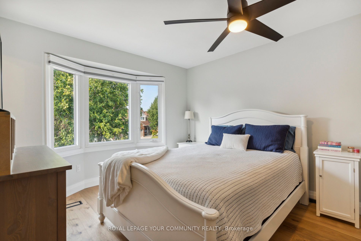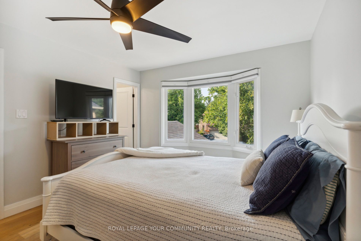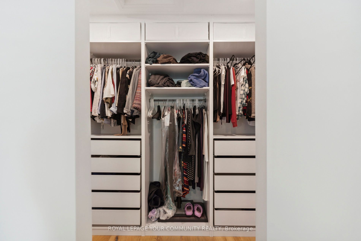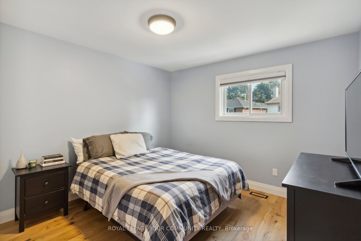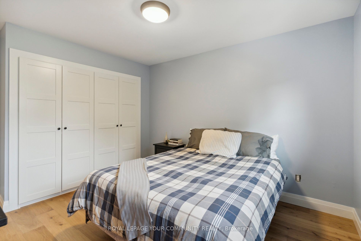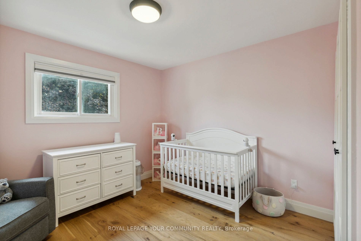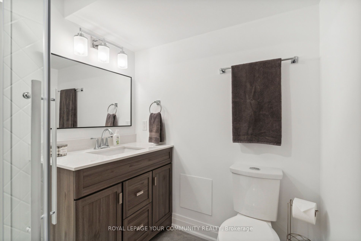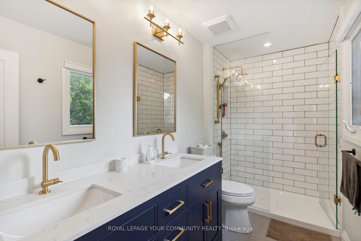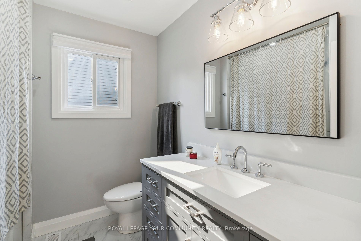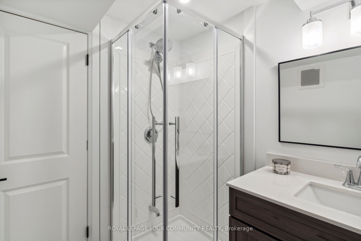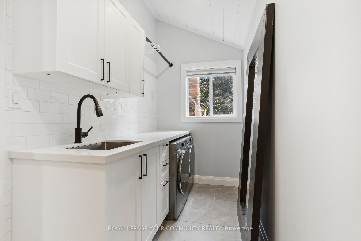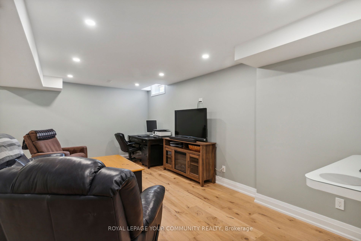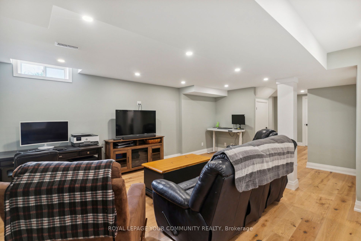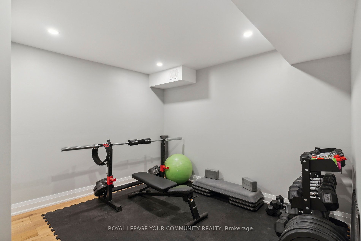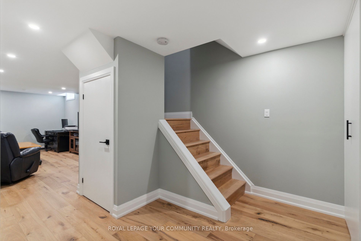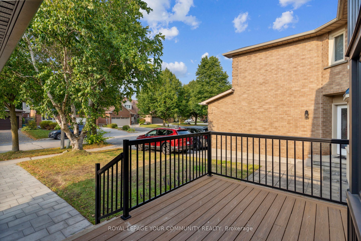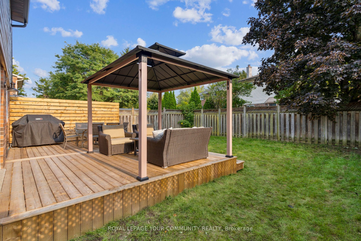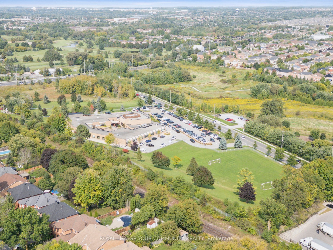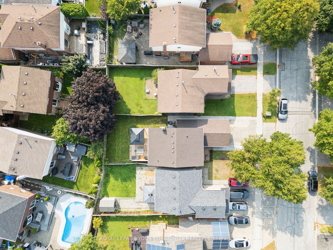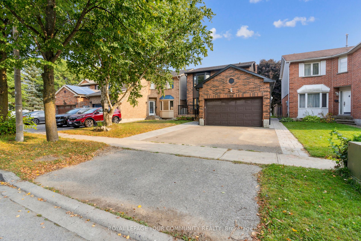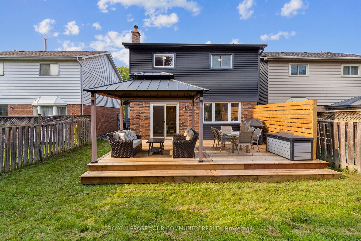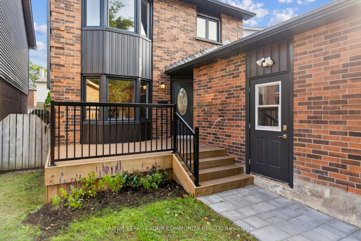$1,349,900
Available - For Sale
Listing ID: N9348533
39 Hollingshead Dr , Aurora, L4G 5K3, Ontario
| Exceptional craftsmanship meets timeless finishes in this masterfully renovated home. Thoughtful enhancements from top top-to-bottom with nearly $400k worth of upgrades. Set on a 35 x 106 ft lot, this home features wide plank hardwood flooring throughout all levels. Gourmet open-concept kitchen boasts exquisite quartz counters, oversized island, high-end appliances, gas stove, and flawless subway tile backsplash. Heated floors in the master ensuite and basement bath provide unparalleled comfort. While a spacious main-level custom addition features both laundry room and mudroom with direct access to the garage. Outdoors, beautifully crafted front and rear decks, brand new siding and an expanded driveway that accommodates up to four vehicles. A true testament to top-tier workmanship and meticulous attention to detail, this home is as turn-key as it gets. Roof approx 4 yrs new, windows approx 10 yrs, furnace, AC and HWT tank all owned & approx 3 years new. |
| Extras: Existing Appliances Including Fridge, Stove, Dishwasher, Microwave, Wine Fridge, W/D. All Elfs And Window Coverings. Exclude: backyard patio furniture. |
| Price | $1,349,900 |
| Taxes: | $5088.56 |
| DOM | 6 |
| Occupancy by: | Owner |
| Address: | 39 Hollingshead Dr , Aurora, L4G 5K3, Ontario |
| Lot Size: | 35.01 x 105.94 (Feet) |
| Directions/Cross Streets: | Yonge St/St John Sdrd |
| Rooms: | 7 |
| Rooms +: | 1 |
| Bedrooms: | 3 |
| Bedrooms +: | 1 |
| Kitchens: | 1 |
| Family Room: | Y |
| Basement: | Finished |
| Property Type: | Detached |
| Style: | 2-Storey |
| Exterior: | Brick, Vinyl Siding |
| Garage Type: | Attached |
| (Parking/)Drive: | Private |
| Drive Parking Spaces: | 4 |
| Pool: | None |
| Approximatly Square Footage: | 2000-2500 |
| Property Features: | Library, Park, Public Transit, School |
| Fireplace/Stove: | N |
| Heat Source: | Gas |
| Heat Type: | Forced Air |
| Central Air Conditioning: | Central Air |
| Laundry Level: | Main |
| Sewers: | Sewers |
| Water: | Municipal |
$
%
Years
This calculator is for demonstration purposes only. Always consult a professional
financial advisor before making personal financial decisions.
| Although the information displayed is believed to be accurate, no warranties or representations are made of any kind. |
| ROYAL LEPAGE YOUR COMMUNITY REALTY |
|
|

Mina Nourikhalichi
Broker
Dir:
416-882-5419
Bus:
905-731-2000
Fax:
905-886-7556
| Virtual Tour | Book Showing | Email a Friend |
Jump To:
At a Glance:
| Type: | Freehold - Detached |
| Area: | York |
| Municipality: | Aurora |
| Neighbourhood: | Aurora Village |
| Style: | 2-Storey |
| Lot Size: | 35.01 x 105.94(Feet) |
| Tax: | $5,088.56 |
| Beds: | 3+1 |
| Baths: | 4 |
| Fireplace: | N |
| Pool: | None |
Locatin Map:
Payment Calculator:

