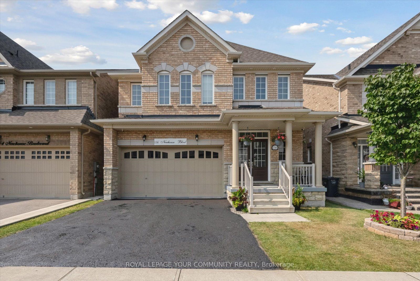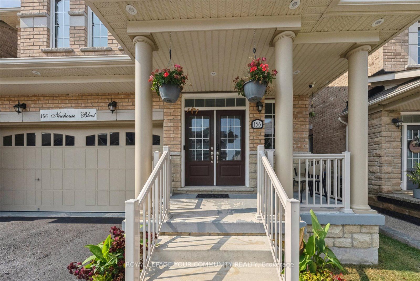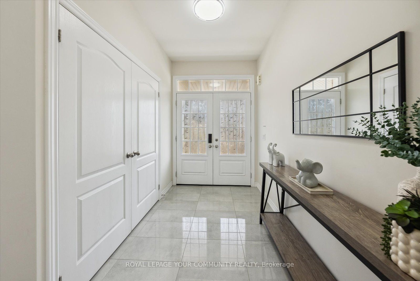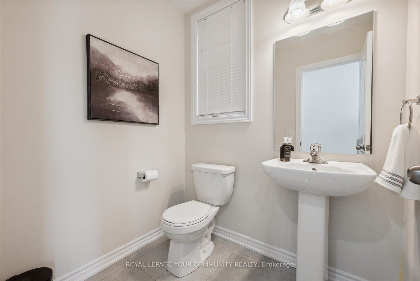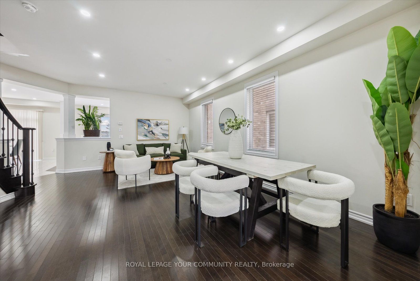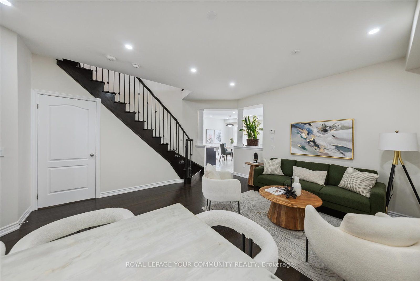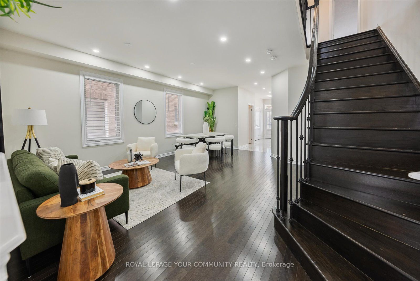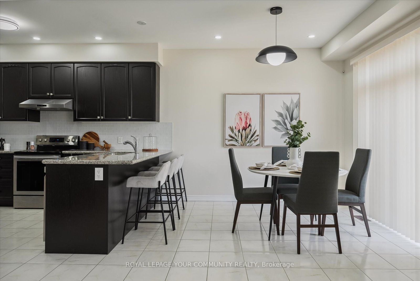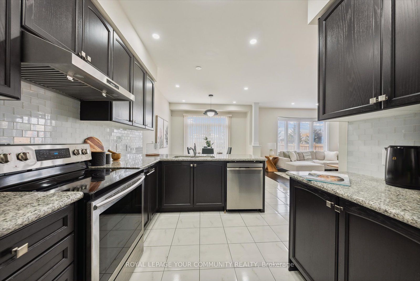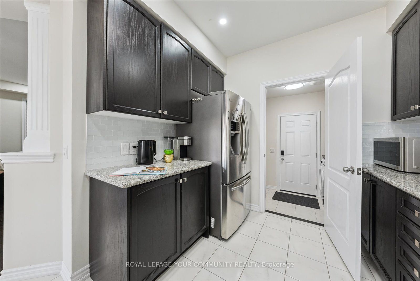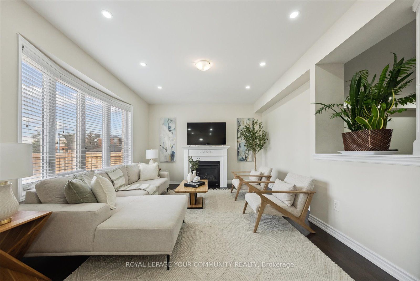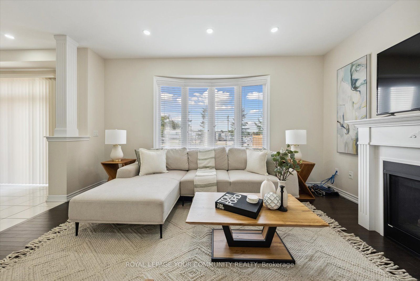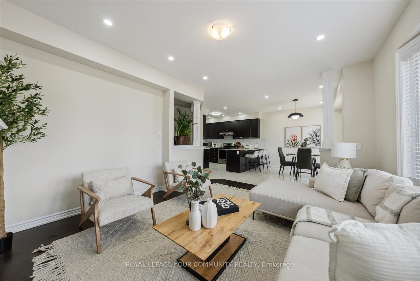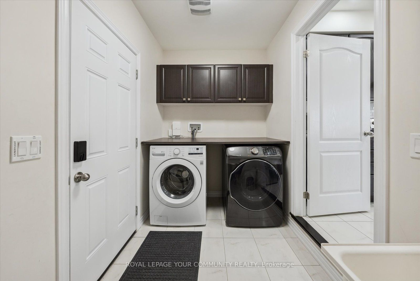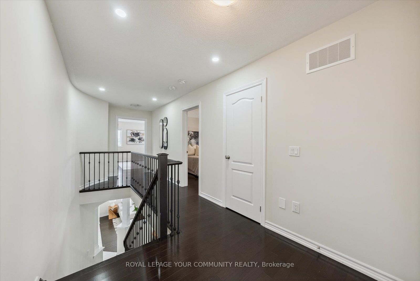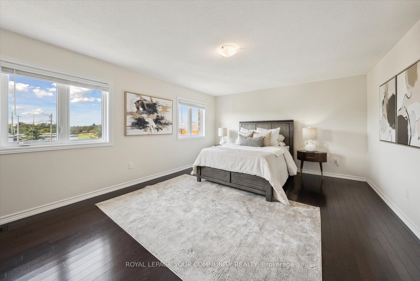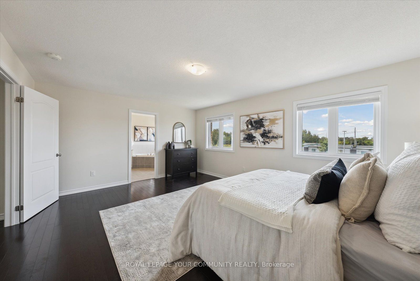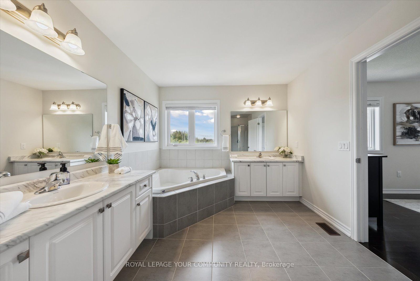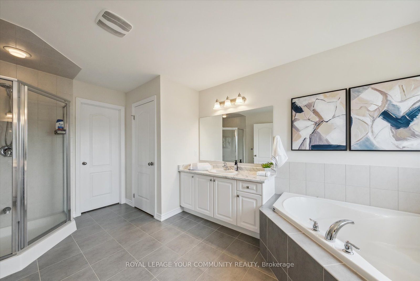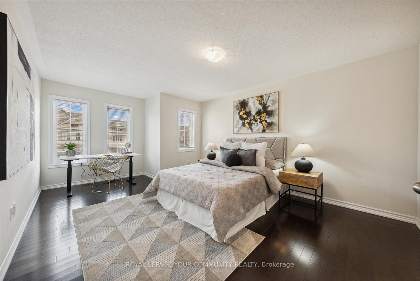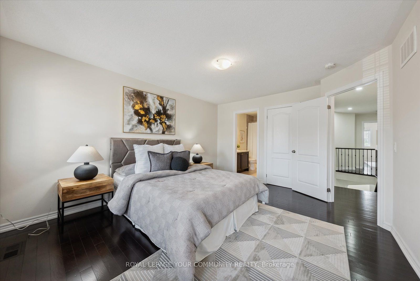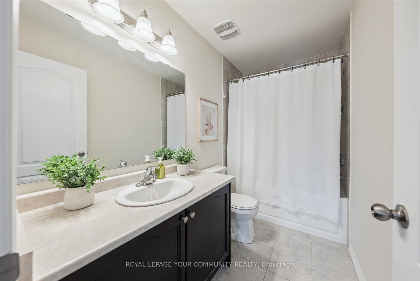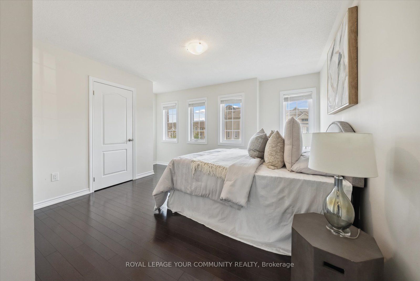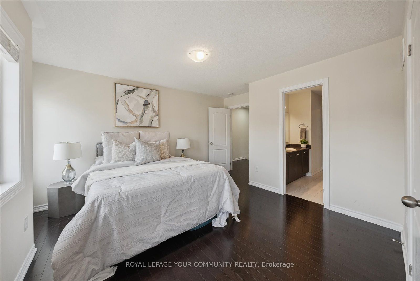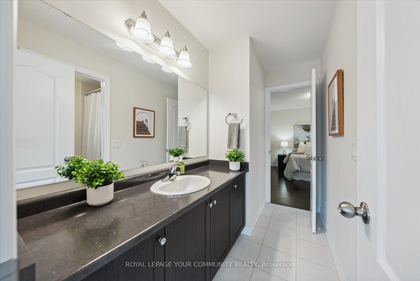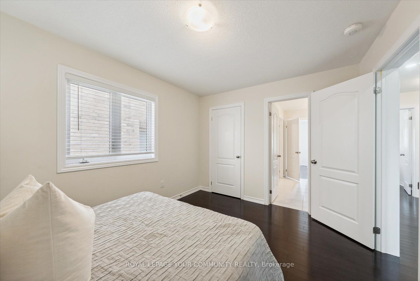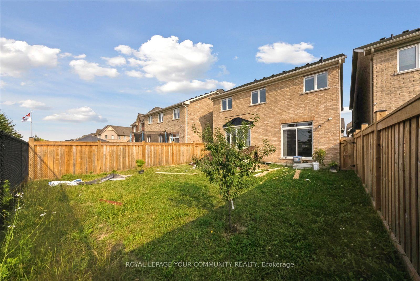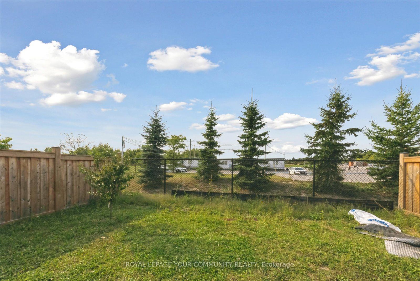$1,199,999
Available - For Sale
Listing ID: W9346623
156 Newhouse Blvd , Caledon, L7C 4E1, Ontario
| Welcome to 156 Newhouse Blvd. This stunning, meticulously maintained home features beautiful hardwood floors throughout, complemented by modern pot lights on both the main floor and upper hallway installed this year (2024). The large eat-in kitchen offers a highly functional countertop layout and stainless steel appliances. The second floor includes four generously sized bedrooms,each providing ample space and comfort, along with three full bathrooms for added convenience and privacy. The spacious primary bedroom opens into a luxurious 5-piece ensuite, featuring a walk in closet and two separate sink and countertop stations, elegantly divided by a spa-like corner soaker tub. Separate entrance from the basement offers potential for additional living space or rental income. With its open and functional layout, this home seamlessly blends style and practicality in one of Caledons most sought-after neighbourhoods. |
| Extras: Pot Lights (2024), Hardwood Floors Upstairs (2024), Camera system (4 Exterior Cameras) |
| Price | $1,199,999 |
| Taxes: | $6021.23 |
| DOM | 7 |
| Occupancy by: | Owner |
| Address: | 156 Newhouse Blvd , Caledon, L7C 4E1, Ontario |
| Lot Size: | 36.10 x 106.70 (Feet) |
| Directions/Cross Streets: | Kennedy Rd/Mayfield Rd |
| Rooms: | 11 |
| Bedrooms: | 4 |
| Bedrooms +: | |
| Kitchens: | 1 |
| Family Room: | Y |
| Basement: | Sep Entrance, Unfinished |
| Approximatly Age: | 6-15 |
| Property Type: | Detached |
| Style: | 2-Storey |
| Exterior: | Brick |
| Garage Type: | Built-In |
| (Parking/)Drive: | Private |
| Drive Parking Spaces: | 2 |
| Pool: | None |
| Approximatly Age: | 6-15 |
| Approximatly Square Footage: | 2500-3000 |
| Property Features: | Park, Public Transit, School |
| Fireplace/Stove: | Y |
| Heat Source: | Gas |
| Heat Type: | Forced Air |
| Central Air Conditioning: | Central Air |
| Sewers: | Sewers |
| Water: | Municipal |
$
%
Years
This calculator is for demonstration purposes only. Always consult a professional
financial advisor before making personal financial decisions.
| Although the information displayed is believed to be accurate, no warranties or representations are made of any kind. |
| ROYAL LEPAGE YOUR COMMUNITY REALTY |
|
|

Mina Nourikhalichi
Broker
Dir:
416-882-5419
Bus:
905-731-2000
Fax:
905-886-7556
| Virtual Tour | Book Showing | Email a Friend |
Jump To:
At a Glance:
| Type: | Freehold - Detached |
| Area: | Peel |
| Municipality: | Caledon |
| Neighbourhood: | Rural Caledon |
| Style: | 2-Storey |
| Lot Size: | 36.10 x 106.70(Feet) |
| Approximate Age: | 6-15 |
| Tax: | $6,021.23 |
| Beds: | 4 |
| Baths: | 4 |
| Fireplace: | Y |
| Pool: | None |
Locatin Map:
Payment Calculator:

