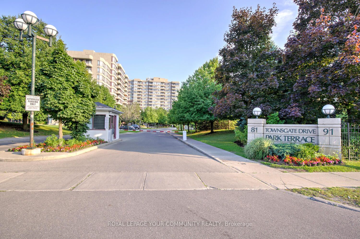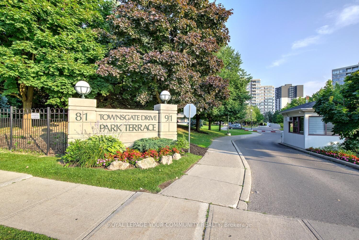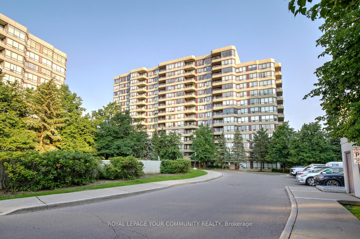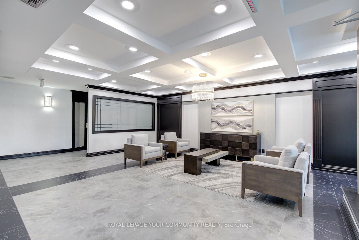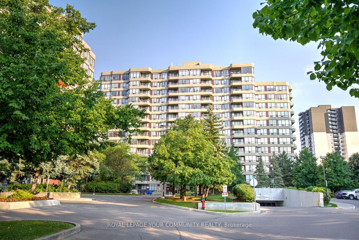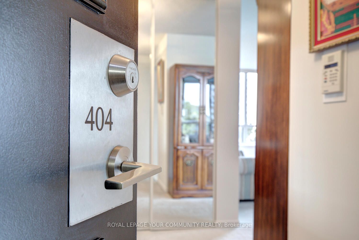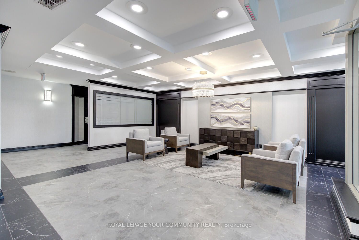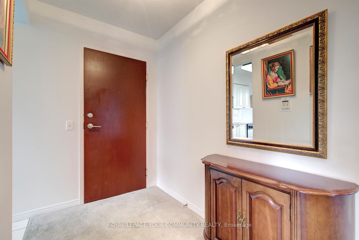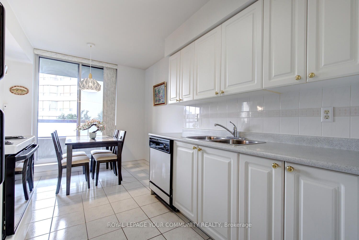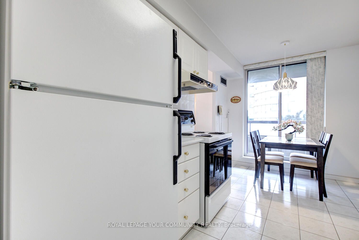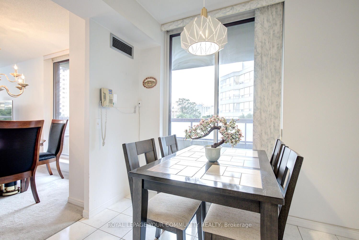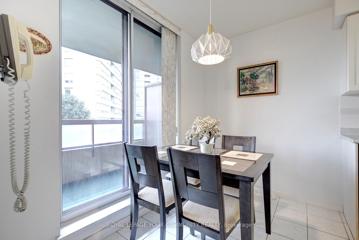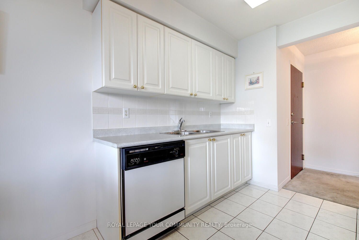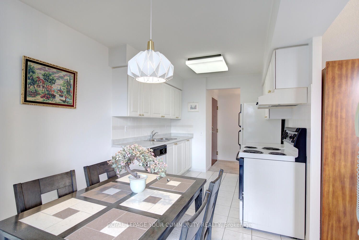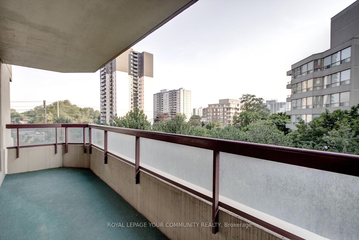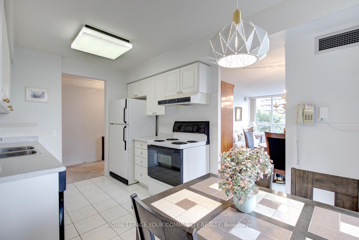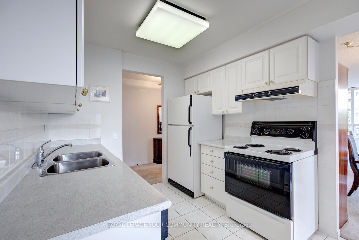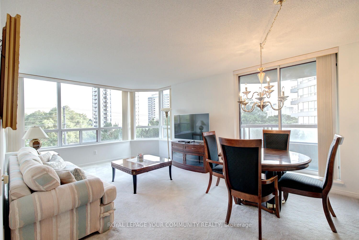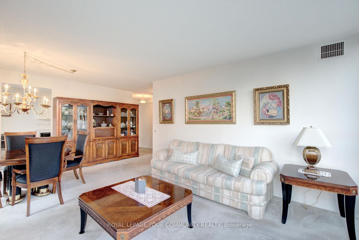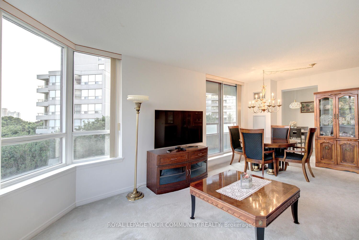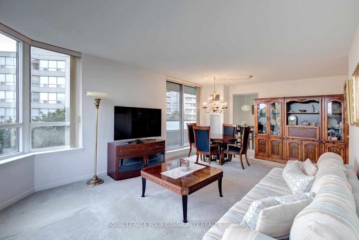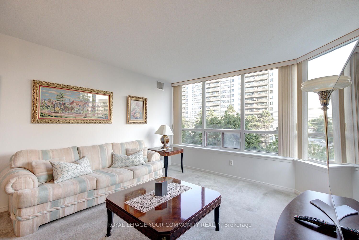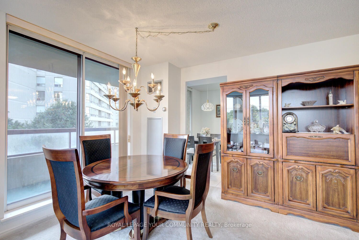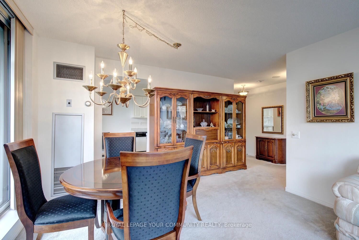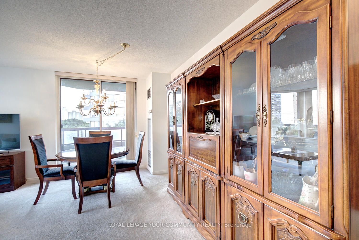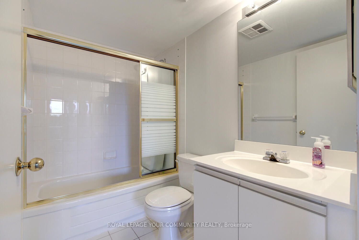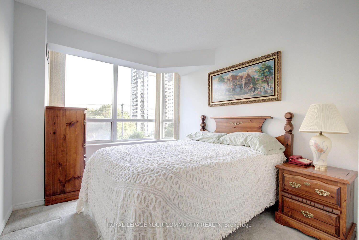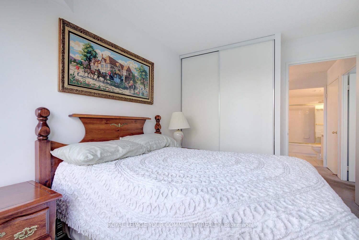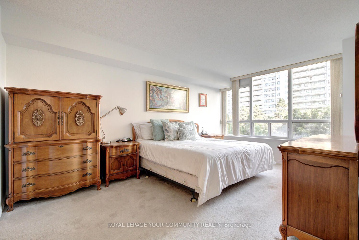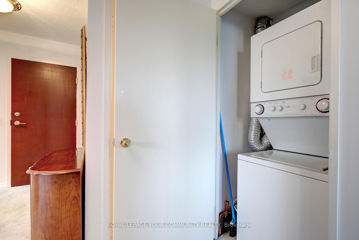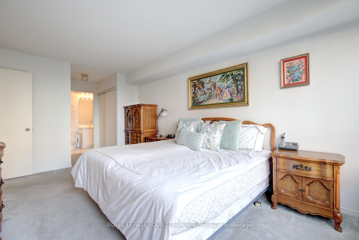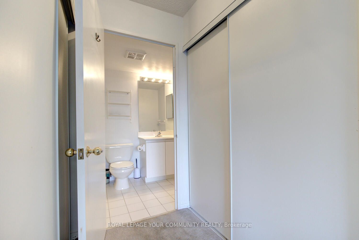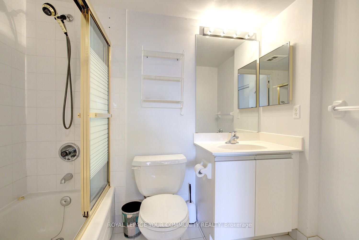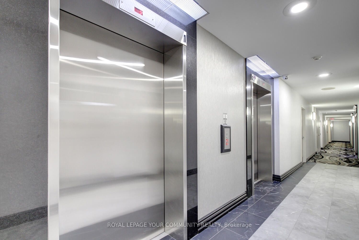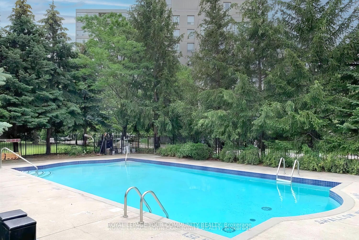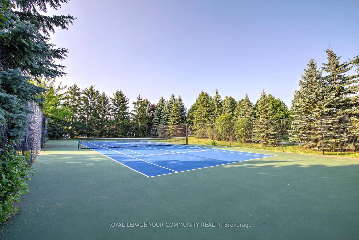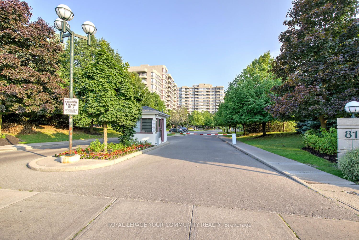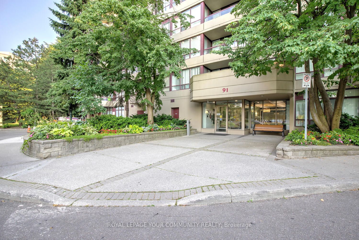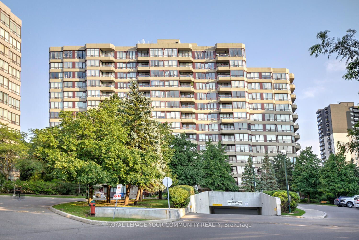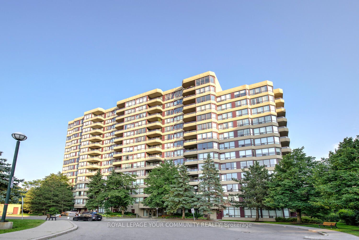$649,000
Available - For Sale
Listing ID: N9347302
91 Townsgate Dr , Unit 404, Vaughan, L4J 8E8, Ontario
| Welcome To This Stunning C-O-R-N-E-R 2-Bedroom & 2-Bathroom Sun-Filled Condo With Open South-West Views! Prime Thornhill Location! Menkes Built "Park Terrace II"! Bright, Spacious, Well Maintained! Experience Comfortable Life In Central Location & Just Steps To Public Transit, Shops, Restaurants, Coffee Shops, Highways, Parks & All Major Amenities! This Stunning Unit Offers Amazing Layout With Galley Eat-In Kitchen With Walk-Out To Large Balcony; Excellent Open Concept Layout With Spacious Living Room Overlooking To Dining Room & Kitchen & Offering Large Corner Windows; Large Bedrooms Filled w/Natural Light; Primary Retreat With 4-Pc Ensuite Bathroom! Spacious 2nd Bedroom With Access to 2nd Bath! Comes With 1 Parking & One Locker! This Stylish Unit Offers One Of The Best Layouts! Great Amenities Including Onsite Outdoor Swimming Pool, Tennis Court, A Well-Equipped Exercise Room, Visitor Parking & EV Chargers! Perfect For First Time Buyers & Downsizers! See 3-D! |
| Mortgage: C-O-R-N-E-R 2-Bed & 2-Bath Unit In A Well Managed Building! Centrally Located, Steps To Parks, Public Transit & All Amenities! |
| Extras: One Parking! One Locker! Amazing Corner Unit! Ensuite Laundry! Maintenance Fees Include Heat, Hydro, Water, Common Elements, Cable TV & Internet! Easy Access To York University & Highws 401, 400 & 407! Super Convenient Location! |
| Price | $649,000 |
| Taxes: | $2376.97 |
| Maintenance Fee: | 869.17 |
| Occupancy by: | Vacant |
| Address: | 91 Townsgate Dr , Unit 404, Vaughan, L4J 8E8, Ontario |
| Province/State: | Ontario |
| Property Management | Nadlan-Harris Property Management Inc. |
| Condo Corporation No | YRCC |
| Level | 4 |
| Unit No | 4 |
| Directions/Cross Streets: | Bathurst & Steeles |
| Rooms: | 5 |
| Bedrooms: | 2 |
| Bedrooms +: | |
| Kitchens: | 1 |
| Family Room: | Y |
| Basement: | None |
| Property Type: | Condo Apt |
| Style: | Apartment |
| Exterior: | Concrete |
| Garage Type: | Underground |
| Garage(/Parking)Space: | 1.00 |
| Drive Parking Spaces: | 0 |
| Park #1 | |
| Parking Type: | Owned |
| Exposure: | Sw |
| Balcony: | Open |
| Locker: | Owned |
| Pet Permited: | Restrict |
| Approximatly Square Footage: | 1000-1199 |
| Building Amenities: | Exercise Room, Games Room, Outdoor Pool, Party/Meeting Room, Sauna, Visitor Parking |
| Property Features: | Clear View, Park, Public Transit, Rec Centre, School |
| Maintenance: | 869.17 |
| CAC Included: | Y |
| Hydro Included: | Y |
| Water Included: | Y |
| Cabel TV Included: | Y |
| Common Elements Included: | Y |
| Heat Included: | Y |
| Parking Included: | Y |
| Building Insurance Included: | Y |
| Fireplace/Stove: | N |
| Heat Source: | Gas |
| Heat Type: | Forced Air |
| Central Air Conditioning: | Central Air |
$
%
Years
This calculator is for demonstration purposes only. Always consult a professional
financial advisor before making personal financial decisions.
| Although the information displayed is believed to be accurate, no warranties or representations are made of any kind. |
| ROYAL LEPAGE YOUR COMMUNITY REALTY |
|
|

Mina Nourikhalichi
Broker
Dir:
416-882-5419
Bus:
905-731-2000
Fax:
905-886-7556
| Virtual Tour | Book Showing | Email a Friend |
Jump To:
At a Glance:
| Type: | Condo - Condo Apt |
| Area: | York |
| Municipality: | Vaughan |
| Neighbourhood: | Crestwood-Springfarm-Yorkhill |
| Style: | Apartment |
| Tax: | $2,376.97 |
| Maintenance Fee: | $869.17 |
| Beds: | 2 |
| Baths: | 2 |
| Garage: | 1 |
| Fireplace: | N |
Locatin Map:
Payment Calculator:

