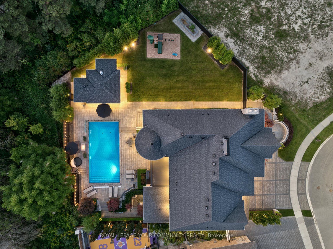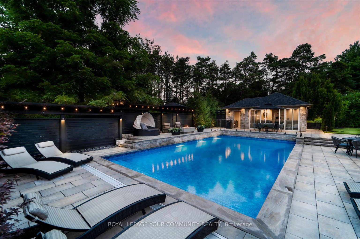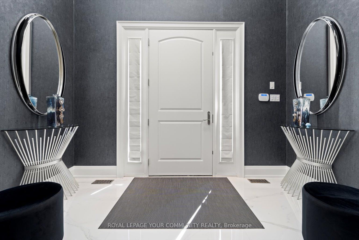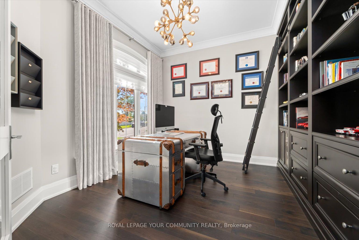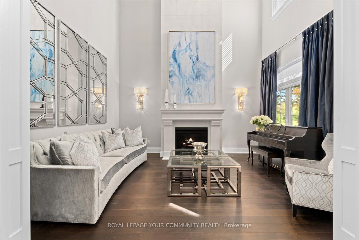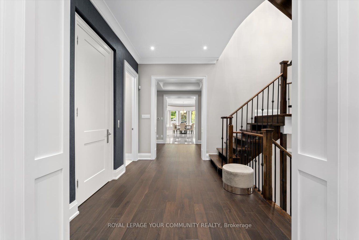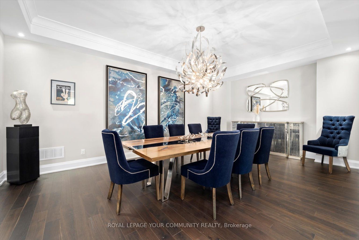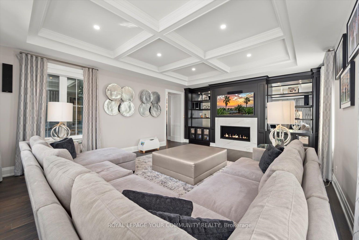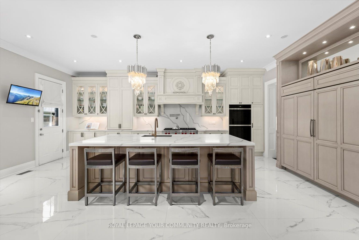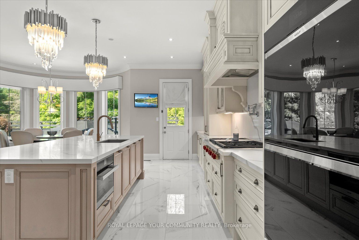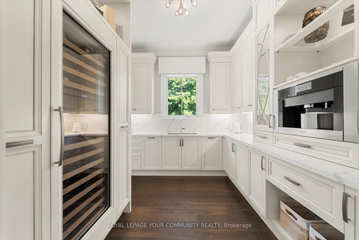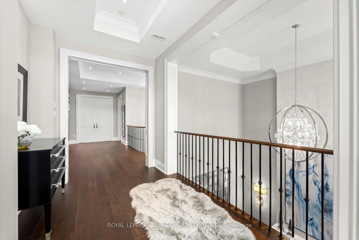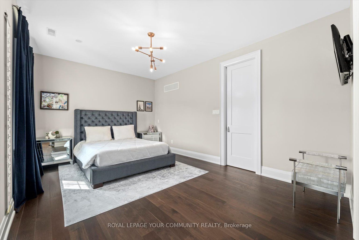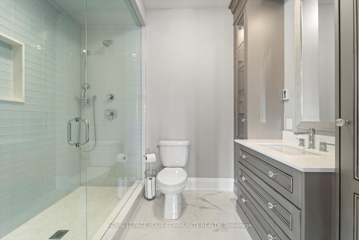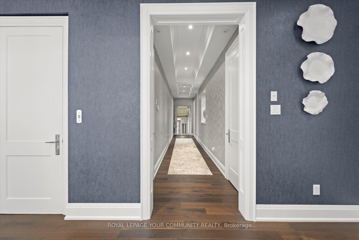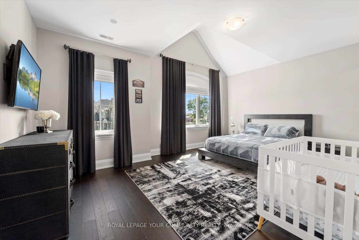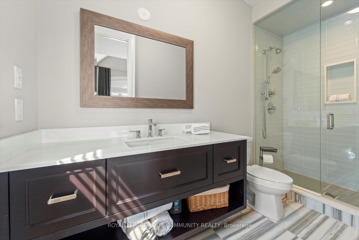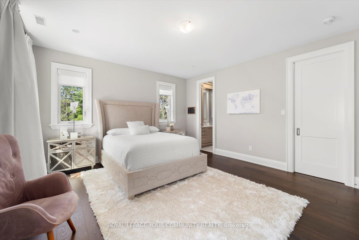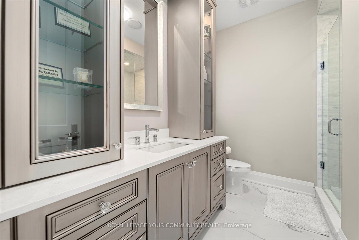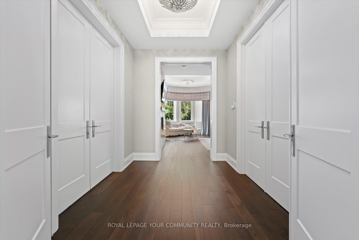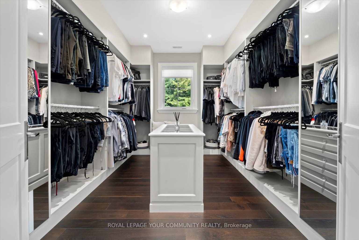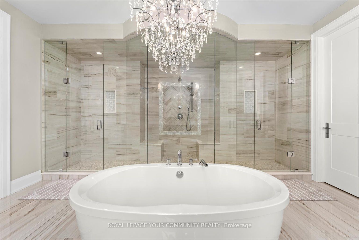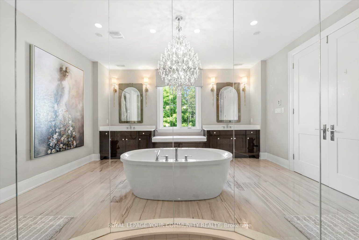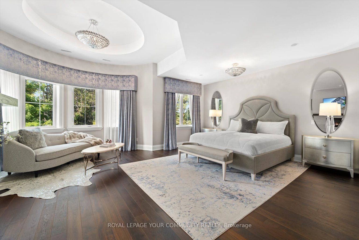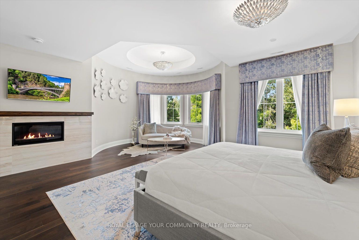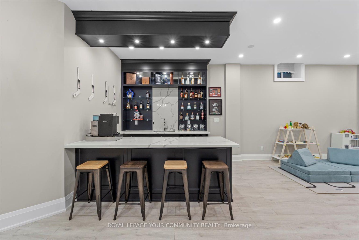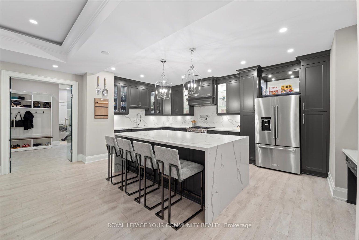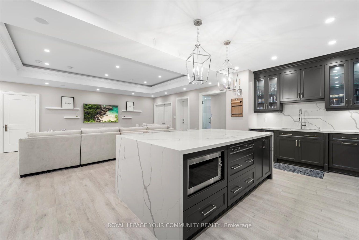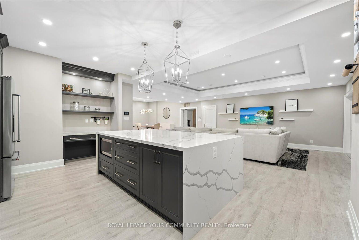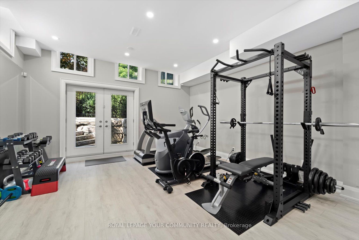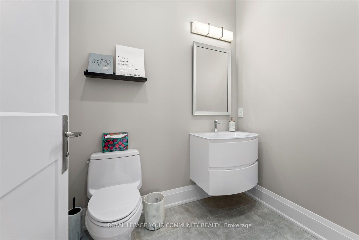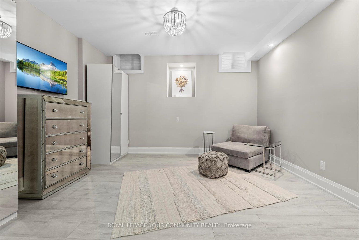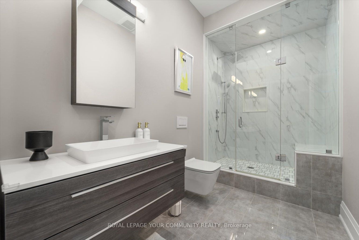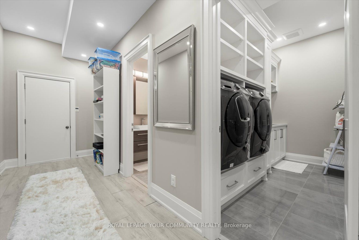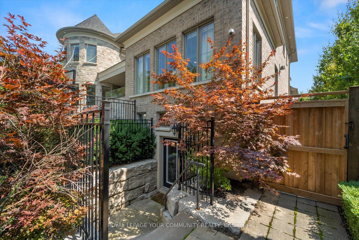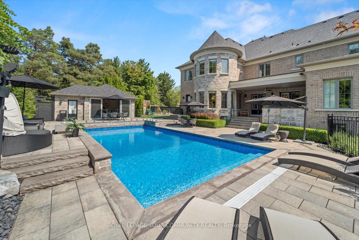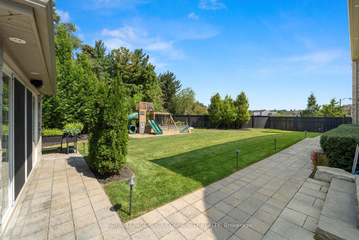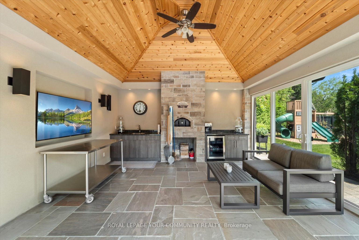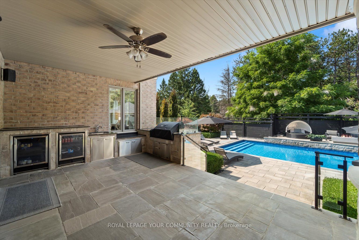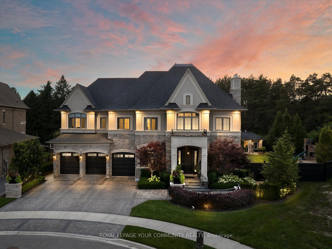$4,888,888
Available - For Sale
Listing ID: N9345395
60 James Stokes Crt , King, L7B 0M8, Ontario
| Welcome to 60 James Stokes Court situated in the highly desired community of King City. This property is one of the largest premium lots in the Kinghorn neighborhood. Fully landscaped featuring an in-ground saltwater pool, outdoor cabana, outdoor kitchen, perineal gardens and plenty of matured trees for privacy. The home showcases approx. 10,000 sq.ft of fully finished living space. Premium hardwood and porcelain tiles, upgraded trim, millwork & plaster moldings throughout the home. A gourmet chefs kitchen/servery featuring top of the line Subzero, Wolf and Miele appliances. The primary oasis includes and abundance of space, massive custom walk-in closet and spa like 5 pc Ensuite. Fully finished basement with 10' ceilings, an additional full kitchen , wet bar, tv area, home gym, laundry, bedroom with tons of extra storage space and walk up to backyard and Elevator. Fully finished oversized 3 car garage with custom storage cabinets and slat wall. This home and property is a MUST SEE!!! |
| Price | $4,888,888 |
| Taxes: | $22239.70 |
| DOM | 6 |
| Occupancy by: | Owner |
| Address: | 60 James Stokes Crt , King, L7B 0M8, Ontario |
| Lot Size: | 63.22 x 143.14 (Feet) |
| Directions/Cross Streets: | Jane St & King Rd |
| Rooms: | 11 |
| Rooms +: | 5 |
| Bedrooms: | 4 |
| Bedrooms +: | 1 |
| Kitchens: | 1 |
| Kitchens +: | 1 |
| Family Room: | Y |
| Basement: | Finished, Walk-Up |
| Approximatly Age: | 6-15 |
| Property Type: | Detached |
| Style: | 2-Storey |
| Exterior: | Brick, Concrete |
| Garage Type: | Attached |
| (Parking/)Drive: | Private |
| Drive Parking Spaces: | 6 |
| Pool: | Inground |
| Approximatly Age: | 6-15 |
| Approximatly Square Footage: | 5000+ |
| Property Features: | Cul De Sac, Fenced Yard, Park, Ravine, Terraced, Wooded/Treed |
| Fireplace/Stove: | Y |
| Heat Source: | Gas |
| Heat Type: | Forced Air |
| Central Air Conditioning: | Central Air |
| Elevator Lift: | Y |
| Sewers: | Sewers |
| Water: | Municipal |
$
%
Years
This calculator is for demonstration purposes only. Always consult a professional
financial advisor before making personal financial decisions.
| Although the information displayed is believed to be accurate, no warranties or representations are made of any kind. |
| ROYAL LEPAGE YOUR COMMUNITY REALTY |
|
|

Mina Nourikhalichi
Broker
Dir:
416-882-5419
Bus:
905-731-2000
Fax:
905-886-7556
| Virtual Tour | Book Showing | Email a Friend |
Jump To:
At a Glance:
| Type: | Freehold - Detached |
| Area: | York |
| Municipality: | King |
| Neighbourhood: | King City |
| Style: | 2-Storey |
| Lot Size: | 63.22 x 143.14(Feet) |
| Approximate Age: | 6-15 |
| Tax: | $22,239.7 |
| Beds: | 4+1 |
| Baths: | 7 |
| Fireplace: | Y |
| Pool: | Inground |
Locatin Map:
Payment Calculator:

