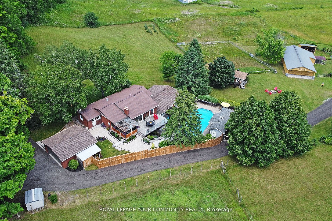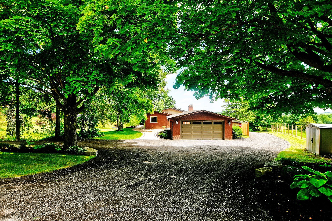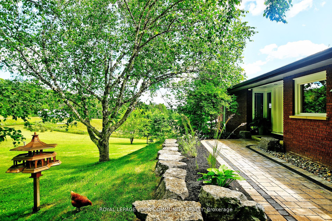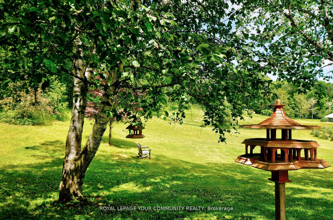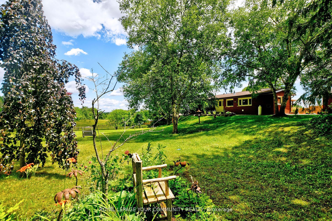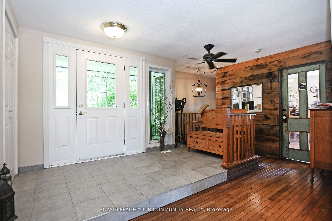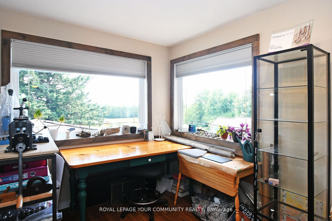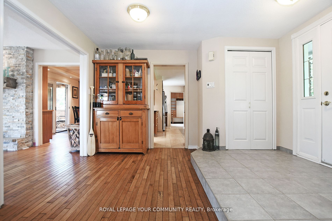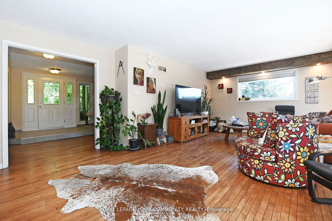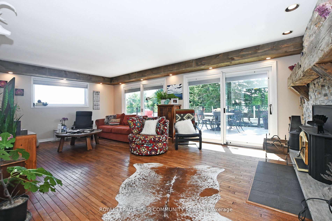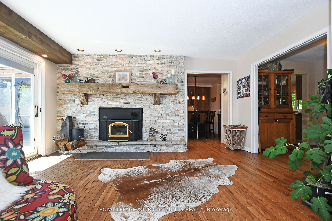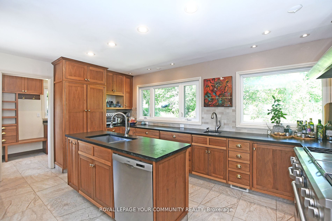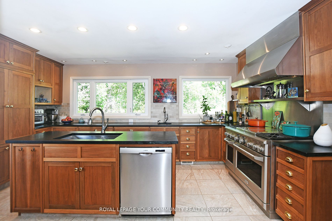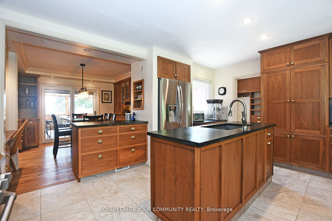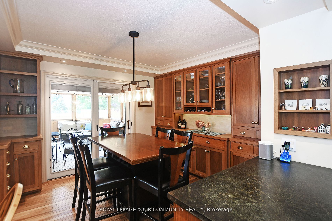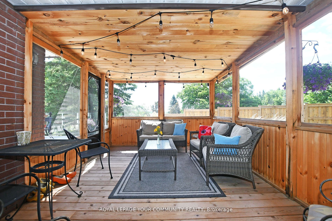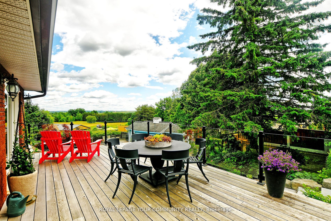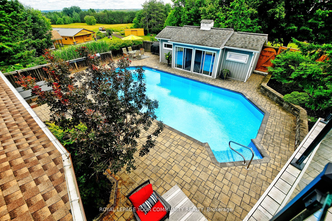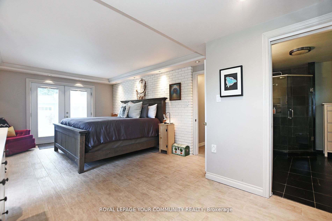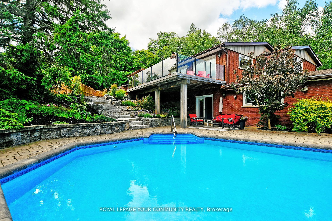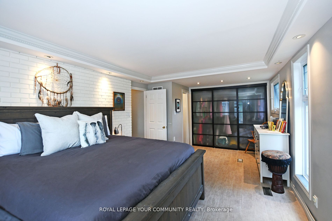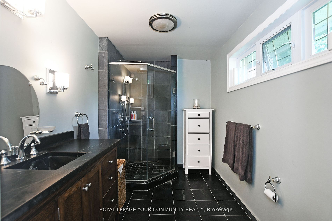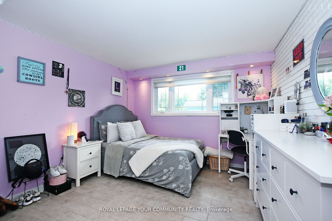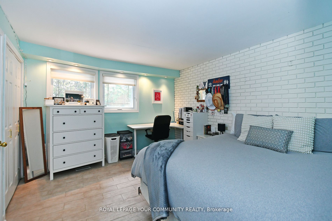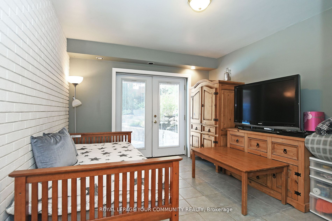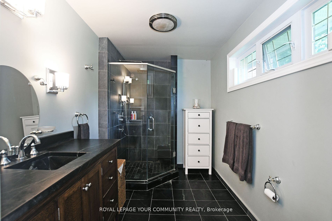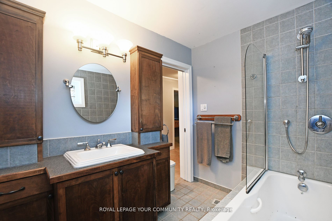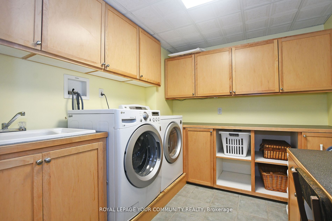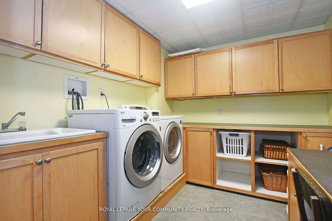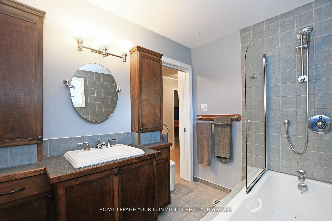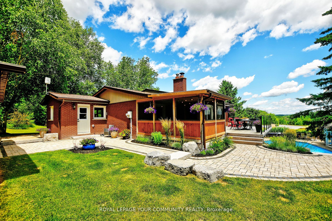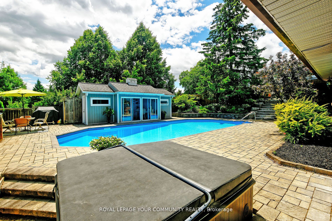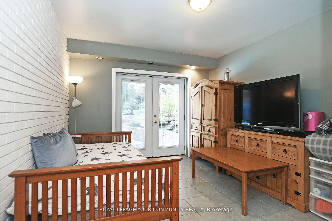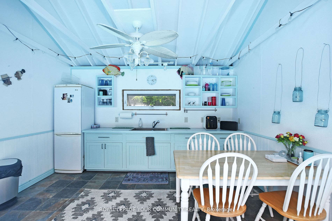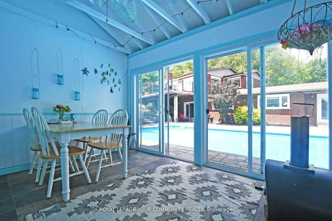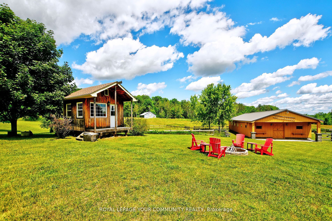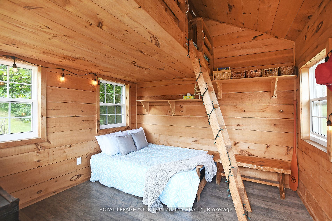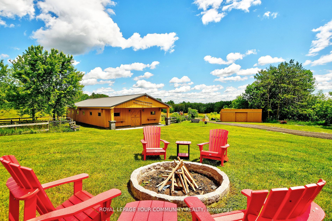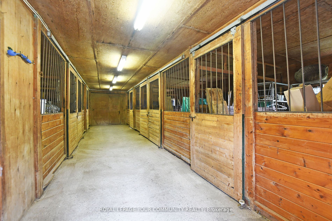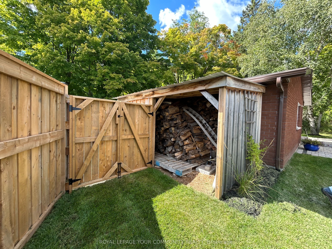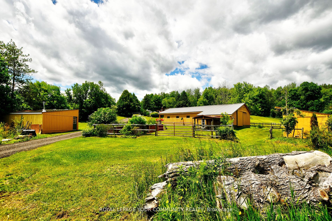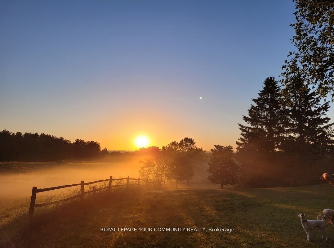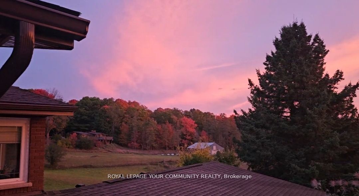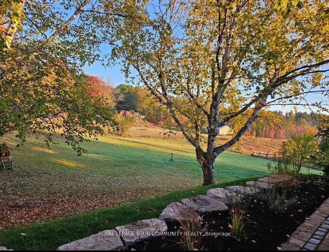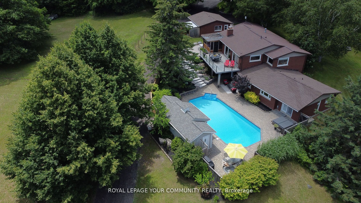$2,289,000
Available - For Sale
Listing ID: N9345166
S10755 Sideroad 17 , Brock, L0C 1H0, Ontario
| One-Of-A-Kind Rare Offering! Distinguished Home,Over 3,000+ Sq.Ft. Of Finished Living Space, With Finished Walkout Lower Level. A Unique, Open Concept Home, Poised Superbly On Approximately 9.52 Rolling Acres Of Bountiful Nature. Fine Features Include: Coveted Geo-Thermal Heating & Cooling System, High Speed Fibre Optic Internet, Foyer Barnwood Wall, Solid, Custom Kitchen Cabinetry, Built-In Cabinetry Throughout Home Including Kitchen Desk & Side Bookcase Offering Ample Storage; Family Room Attributes Include Stone Feature Wall, Wood Mantle & Newer Wood Bulk Head Walking-Out To Newer Cedar Deck with Glass Railing; Spacious Laundry Rm Also Has Custom Cabinetry + Folding Station- Desired Comforts. The Bedrooms Have Stone Feature Walls & Heated Floors In Primary Ensuite; Several Expansive Windows Showcasing Picturesque Panoramic Views,Multiple Walkouts and Coveted Amenities Including Horse Barn With 6 Stalls, 4 Paddocks, Guest Bunkie House, Workshop & Wood Shed. Grand 20 x 40 Inground Salt Water Pool, With 8Ft Diving Area, Cabana With Kitchenette, Change Room & Outdoor Shower- A Backyard Oasis Filled With a Perennial Garden, Fruit Trees & Vegetable Garden Beds For All To Enjoy.A Private Countryside Gem, Tucked Away North Of The City, Not To Be Missed. Impressive & Stately, Featuring Serene Nature Views, Majestic Surroundings & Nearby Walking Trails -All Seasons Enjoyment. Superb Estate, Exceptional Property Conveniently Located 10 Minutes From Uxbridge & 15 Minutes From Port Perry. |
| Mortgage: *Expansive Scenic Views* See Drone Video and Virtual Tour |
| Extras: Hot Water Tank(O);Water Softener;CVAC;CAC;Salt Water Pool w/2023 Pump,Robot Cleaner+Heat Pump;Hot Tubw/2024 Pump;Infrared Sauna;Fire Pit;Custom Built Bunkie Cabin House,WorkShop,Barn w/6 Stalls +Kitchen,4 Paddocks+Horse Runs & Chicken Coop. |
| Price | $2,289,000 |
| Taxes: | $9578.26 |
| DOM | 7 |
| Occupancy by: | Owner |
| Address: | S10755 Sideroad 17 , Brock, L0C 1H0, Ontario |
| Lot Size: | 346.00 x 1197.00 (Feet) |
| Acreage: | 5-9.99 |
| Directions/Cross Streets: | Lakeridge Rd/Victoria Corners |
| Rooms: | 9 |
| Bedrooms: | 4 |
| Bedrooms +: | |
| Kitchens: | 1 |
| Family Room: | Y |
| Basement: | Fin W/O |
| Property Type: | Detached |
| Style: | Bungalow |
| Exterior: | Brick |
| Garage Type: | Detached |
| (Parking/)Drive: | Private |
| Drive Parking Spaces: | 10 |
| Pool: | Inground |
| Other Structures: | Paddocks, Workshop |
| Approximatly Square Footage: | 2000-2500 |
| Property Features: | Rolling, Wooded/Treed |
| Fireplace/Stove: | Y |
| Heat Source: | Grnd Srce |
| Heat Type: | Forced Air |
| Central Air Conditioning: | Central Air |
| Sewers: | Septic |
| Water: | Well |
$
%
Years
This calculator is for demonstration purposes only. Always consult a professional
financial advisor before making personal financial decisions.
| Although the information displayed is believed to be accurate, no warranties or representations are made of any kind. |
| ROYAL LEPAGE YOUR COMMUNITY REALTY |
|
|

Mina Nourikhalichi
Broker
Dir:
416-882-5419
Bus:
905-731-2000
Fax:
905-886-7556
| Virtual Tour | Book Showing | Email a Friend |
Jump To:
At a Glance:
| Type: | Freehold - Detached |
| Area: | Durham |
| Municipality: | Brock |
| Neighbourhood: | Sunderland |
| Style: | Bungalow |
| Lot Size: | 346.00 x 1197.00(Feet) |
| Tax: | $9,578.26 |
| Beds: | 4 |
| Baths: | 3 |
| Fireplace: | Y |
| Pool: | Inground |
Locatin Map:
Payment Calculator:

