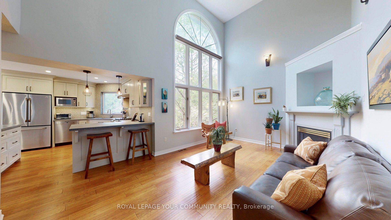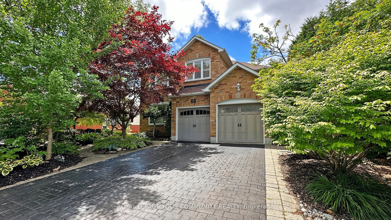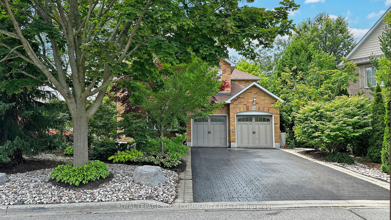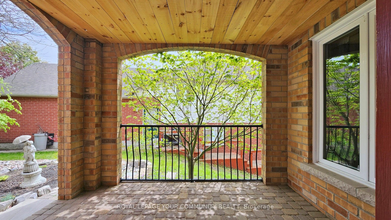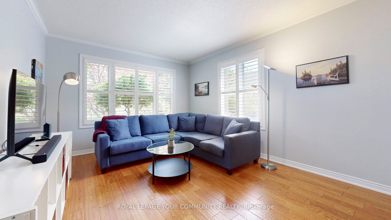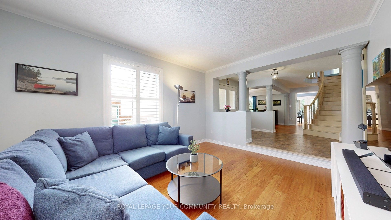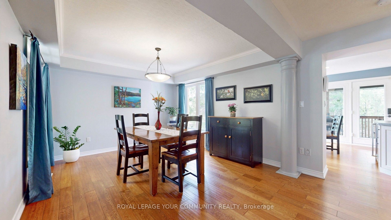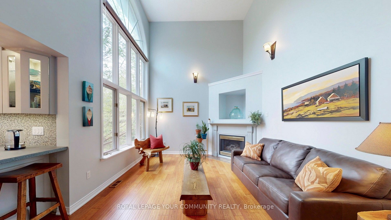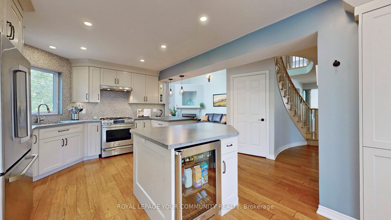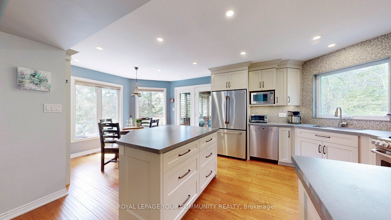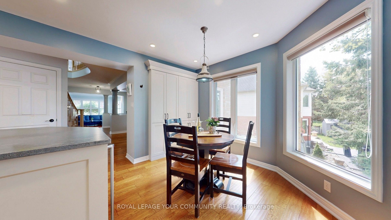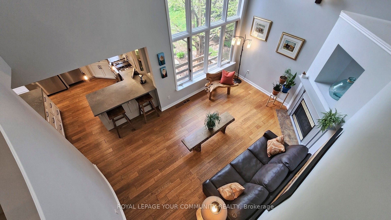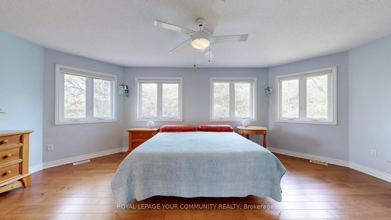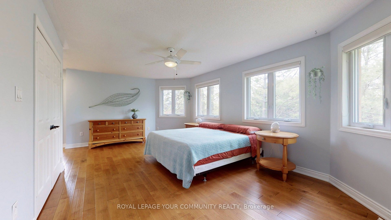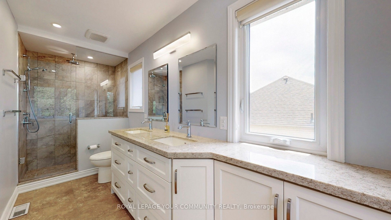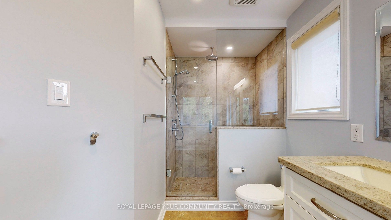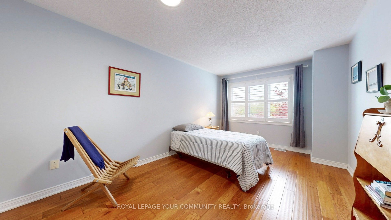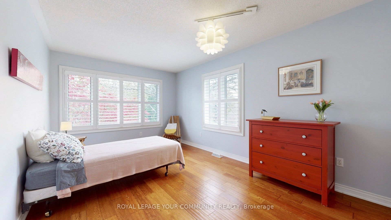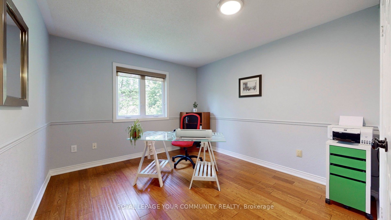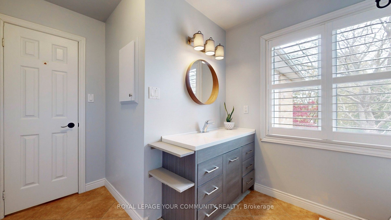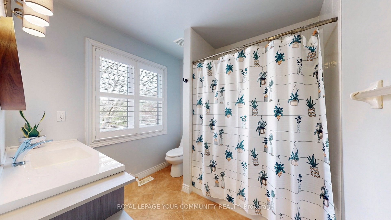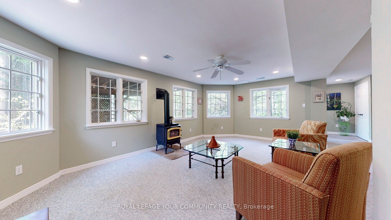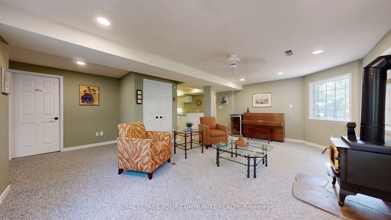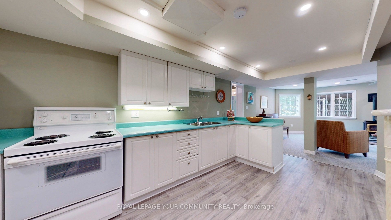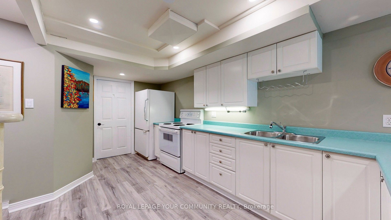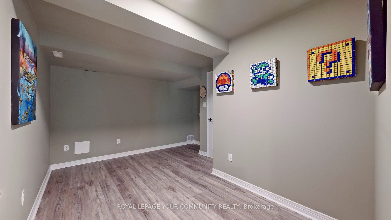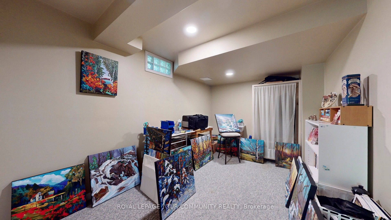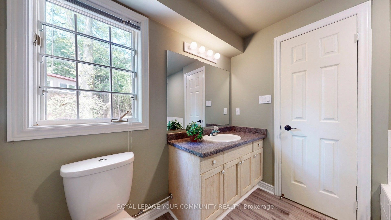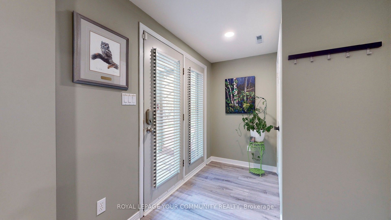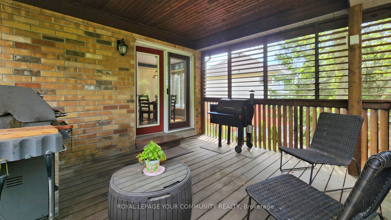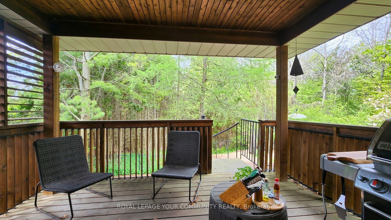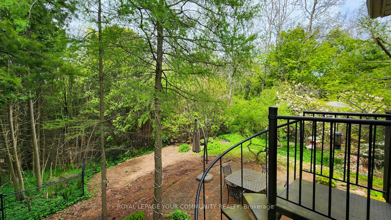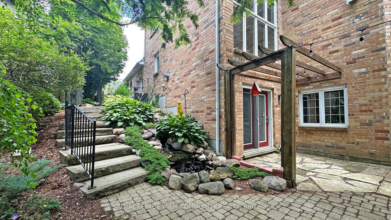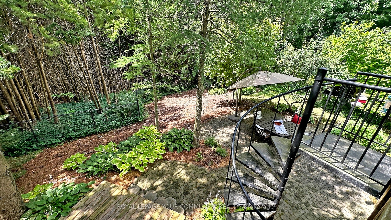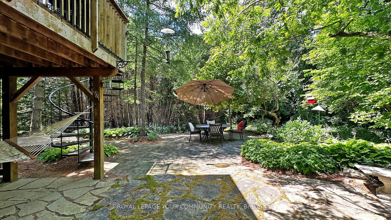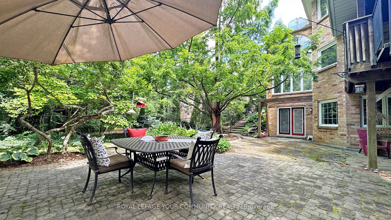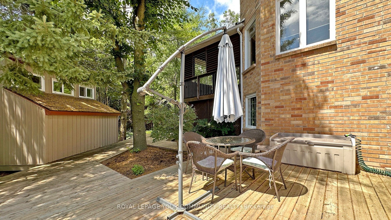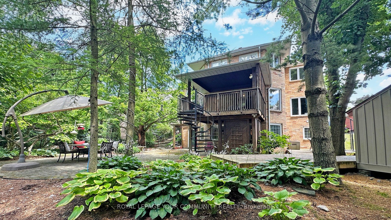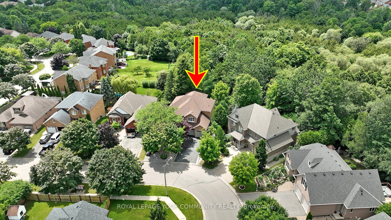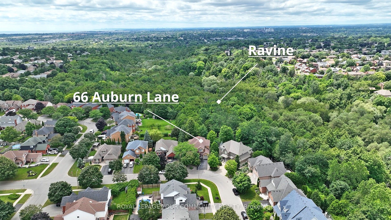$1,349,000
Available - For Sale
Listing ID: E9345219
66 Auburn Lane , Clarington, L1E 2E9, Ontario
| Must be Seen in Person! Backs to Ravine and Forest. Outstanding property surrounded by nature and tranquil views. An absolute gem on picturesque Auburn Lane. Pie-shaped lot widens to almost 100 feet! Over 3000 ft above grade plus a finished walkout basement, with income potential as separate apartment. Enjoy year-round views of the ravine through the extra large windows & abundance of natural light throughout. Backyard oasis perfect for entertaining on warm summer nights. Recently upgraded kitchen and primary ensuite with contemporary design and finishes. Open concept main floor plan with elegance. Incredible 18 foot ceiling height in the bright and open family room, accented by a gas fireplace. Hardwood plank flooring on main and second floor. Tons of closet and storage space throughout. Minutes to shops, schools, parks, transit, and 401. Must see virtual tour for more photos and video! |
| Extras: Kitchen fridge, built-in dishwasher, gas stove, beverage fridge, and hood fan. Basement fridge and stove. Washer and dryer. All electric light fixtures. All window coverings. Patio furniture. |
| Price | $1,349,000 |
| Taxes: | $7359.74 |
| DOM | 7 |
| Occupancy by: | Owner |
| Address: | 66 Auburn Lane , Clarington, L1E 2E9, Ontario |
| Lot Size: | 51.71 x 126.05 (Feet) |
| Directions/Cross Streets: | Prestonvale Rd / Bloor St E |
| Rooms: | 9 |
| Rooms +: | 3 |
| Bedrooms: | 4 |
| Bedrooms +: | 1 |
| Kitchens: | 1 |
| Kitchens +: | 1 |
| Family Room: | Y |
| Basement: | Fin W/O, Sep Entrance |
| Property Type: | Detached |
| Style: | 2-Storey |
| Exterior: | Brick |
| Garage Type: | Attached |
| (Parking/)Drive: | Pvt Double |
| Drive Parking Spaces: | 6 |
| Pool: | None |
| Approximatly Square Footage: | 3000-3500 |
| Property Features: | Public Trans, Ravine, Rec Centre, School, Wooded/Treed |
| Fireplace/Stove: | Y |
| Heat Source: | Gas |
| Heat Type: | Forced Air |
| Central Air Conditioning: | Central Air |
| Laundry Level: | Main |
| Sewers: | Sewers |
| Water: | Municipal |
$
%
Years
This calculator is for demonstration purposes only. Always consult a professional
financial advisor before making personal financial decisions.
| Although the information displayed is believed to be accurate, no warranties or representations are made of any kind. |
| ROYAL LEPAGE YOUR COMMUNITY REALTY |
|
|

Mina Nourikhalichi
Broker
Dir:
416-882-5419
Bus:
905-731-2000
Fax:
905-886-7556
| Virtual Tour | Book Showing | Email a Friend |
Jump To:
At a Glance:
| Type: | Freehold - Detached |
| Area: | Durham |
| Municipality: | Clarington |
| Neighbourhood: | Courtice |
| Style: | 2-Storey |
| Lot Size: | 51.71 x 126.05(Feet) |
| Tax: | $7,359.74 |
| Beds: | 4+1 |
| Baths: | 4 |
| Fireplace: | Y |
| Pool: | None |
Locatin Map:
Payment Calculator:

