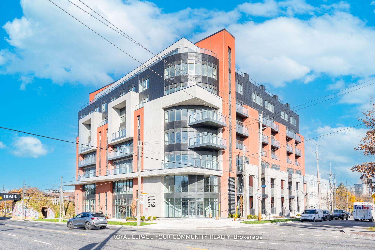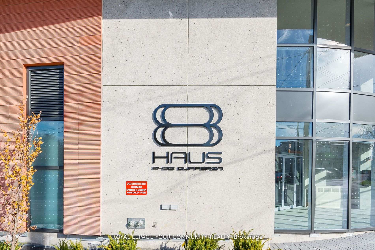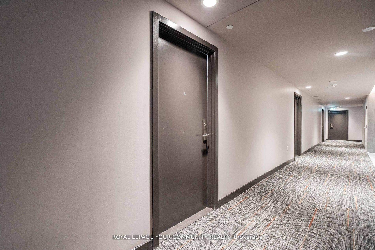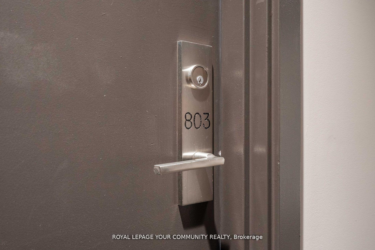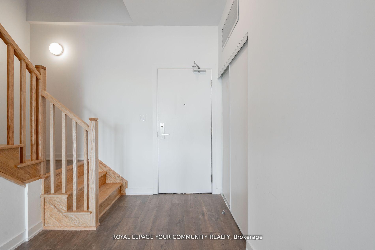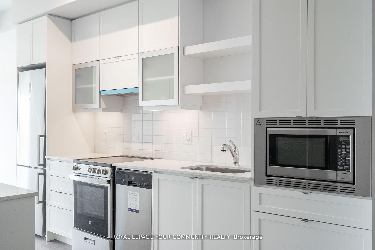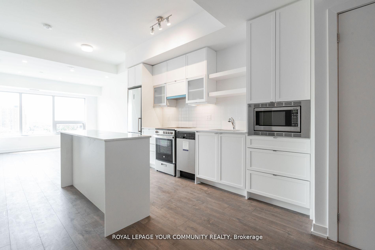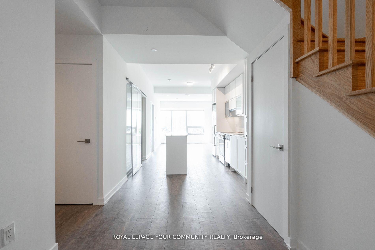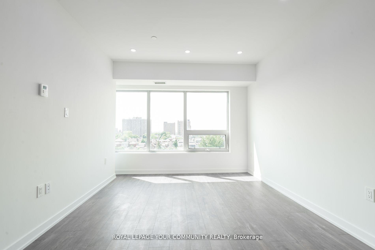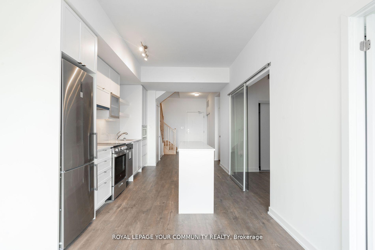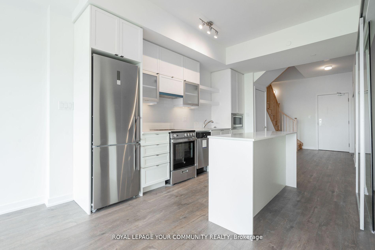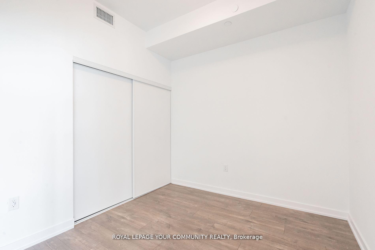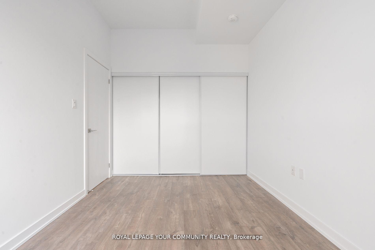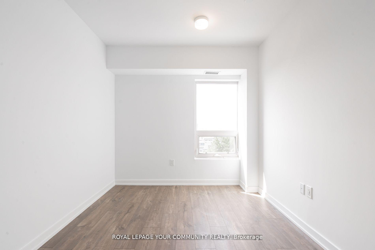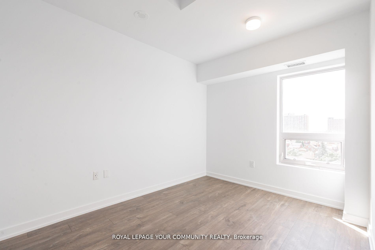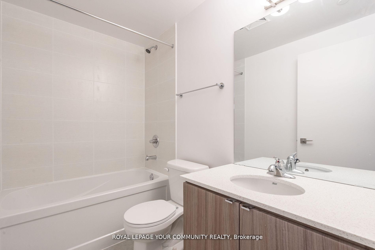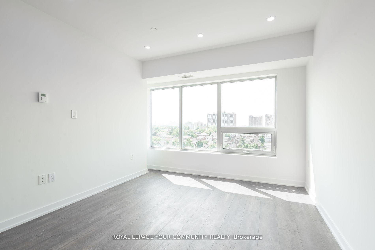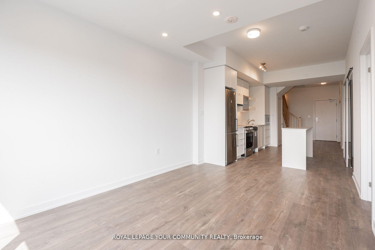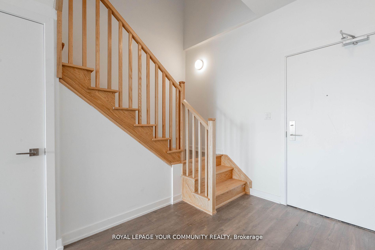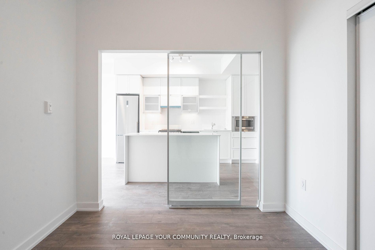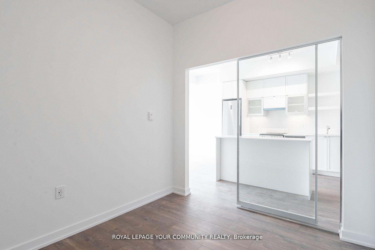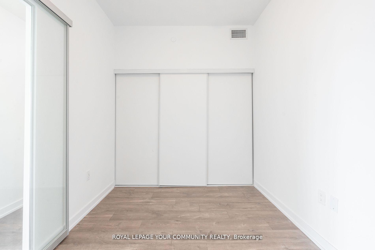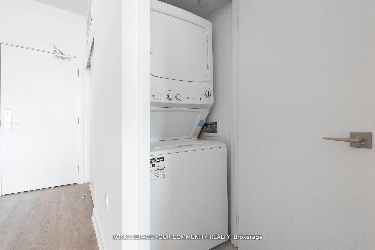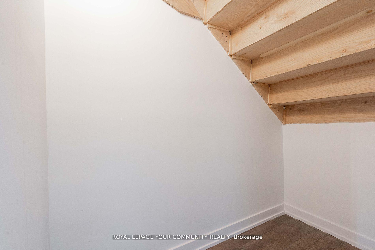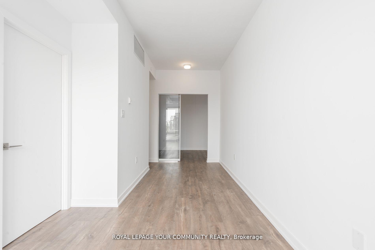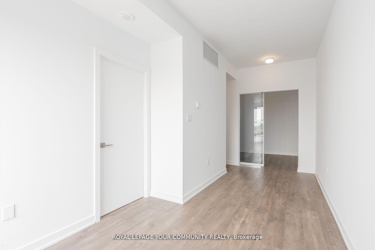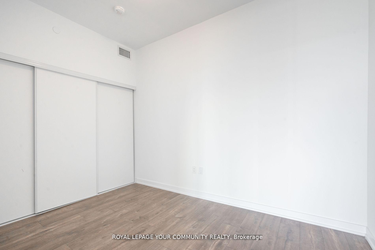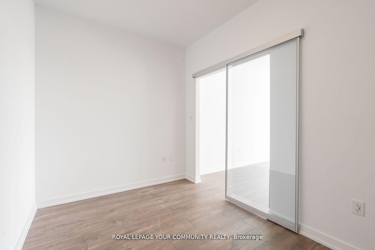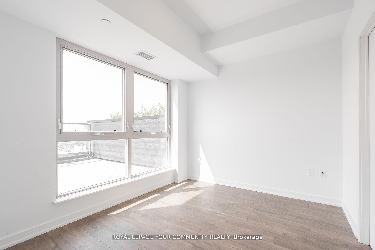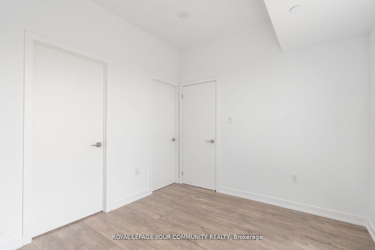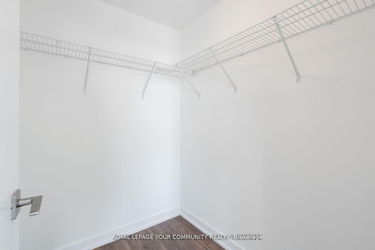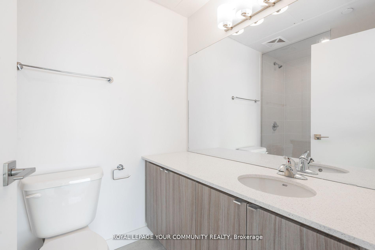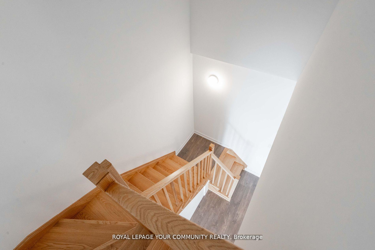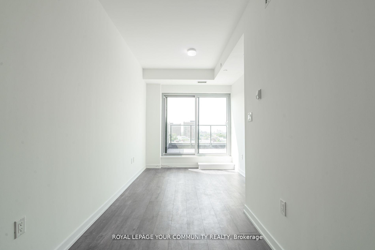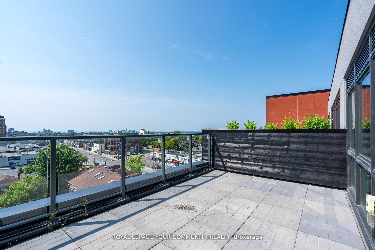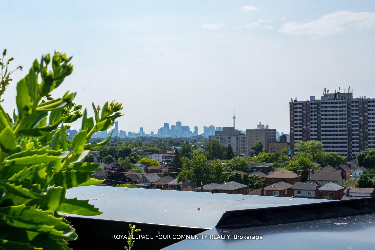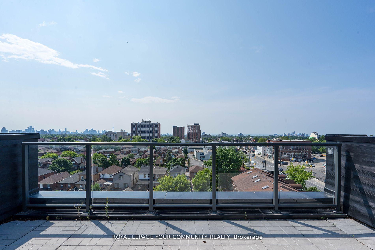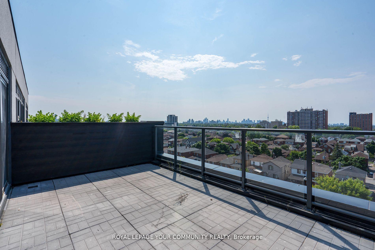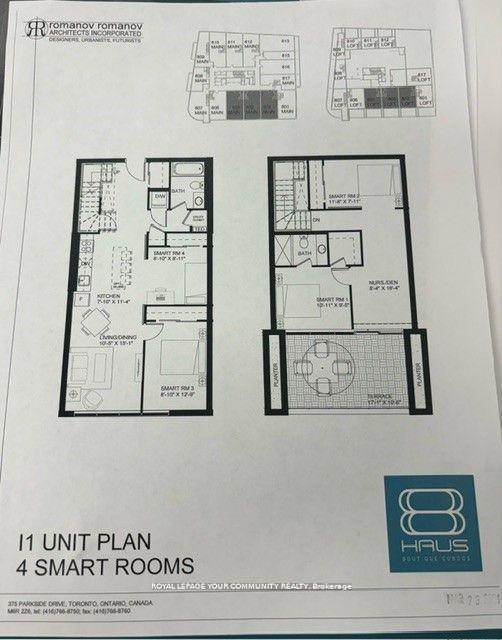$950,000
Available - For Sale
Listing ID: W9343657
2433 Dufferin St , Unit 803, Toronto, M6E 0B4, Ontario
| Bring an Offer!!!! Call listing broker for more details. Brand New Loft - Luxury 4 bedroom plus den- 1384 sq ft plus 200 square feet of private rooftop terrace. Parking/locker included. Must See!!! Priced to Sell!!Breathtaking views of the city. Close to all amenities, Highways and Transit. |
| Mortgage: Treat as clear |
| Price | $950,000 |
| Taxes: | $0.00 |
| Maintenance Fee: | 1043.71 |
| Occupancy by: | Vacant |
| Address: | 2433 Dufferin St , Unit 803, Toronto, M6E 0B4, Ontario |
| Province/State: | Ontario |
| Property Management | Melbourne Property Management |
| Condo Corporation No | TSCC |
| Level | 7 |
| Unit No | 3 |
| Directions/Cross Streets: | Dufferin St + Hopewell Ave |
| Rooms: | 8 |
| Bedrooms: | 4 |
| Bedrooms +: | 1 |
| Kitchens: | 1 |
| Family Room: | N |
| Basement: | None |
| Approximatly Age: | 0-5 |
| Property Type: | Condo Apt |
| Style: | Loft |
| Exterior: | Brick, Stone |
| Garage Type: | Underground |
| Garage(/Parking)Space: | 1.00 |
| Drive Parking Spaces: | 0 |
| Park #1 | |
| Parking Spot: | 3 |
| Parking Type: | Owned |
| Legal Description: | A |
| Exposure: | Se |
| Balcony: | Terr |
| Locker: | Owned |
| Pet Permited: | Restrict |
| Retirement Home: | N |
| Approximatly Age: | 0-5 |
| Approximatly Square Footage: | 1400-1599 |
| Building Amenities: | Concierge, Gym, Party/Meeting Room, Visitor Parking |
| Property Features: | Library, Public Transit, Terraced |
| Maintenance: | 1043.71 |
| Common Elements Included: | Y |
| Parking Included: | Y |
| Building Insurance Included: | Y |
| Fireplace/Stove: | N |
| Heat Source: | Gas |
| Heat Type: | Forced Air |
| Central Air Conditioning: | Central Air |
| Laundry Level: | Main |
| Ensuite Laundry: | Y |
$
%
Years
This calculator is for demonstration purposes only. Always consult a professional
financial advisor before making personal financial decisions.
| Although the information displayed is believed to be accurate, no warranties or representations are made of any kind. |
| ROYAL LEPAGE YOUR COMMUNITY REALTY |
|
|

Mina Nourikhalichi
Broker
Dir:
416-882-5419
Bus:
905-731-2000
Fax:
905-886-7556
| Book Showing | Email a Friend |
Jump To:
At a Glance:
| Type: | Condo - Condo Apt |
| Area: | Toronto |
| Municipality: | Toronto |
| Neighbourhood: | Briar Hill-Belgravia |
| Style: | Loft |
| Approximate Age: | 0-5 |
| Maintenance Fee: | $1,043.71 |
| Beds: | 4+1 |
| Baths: | 2 |
| Garage: | 1 |
| Fireplace: | N |
Locatin Map:
Payment Calculator:

