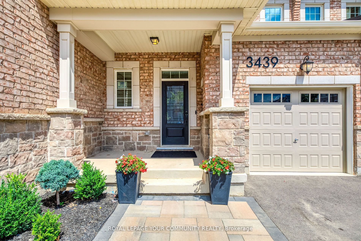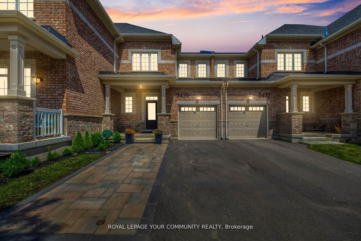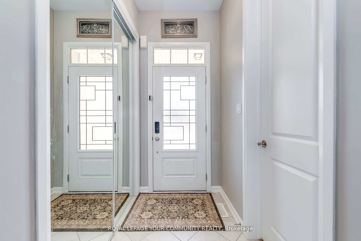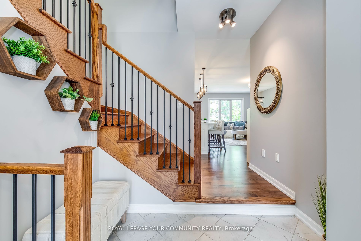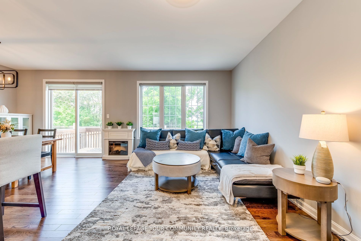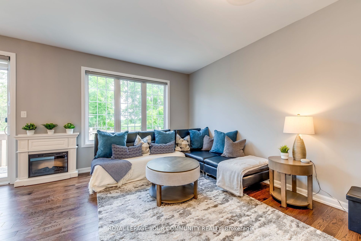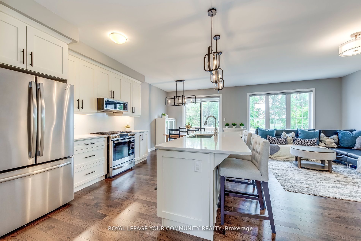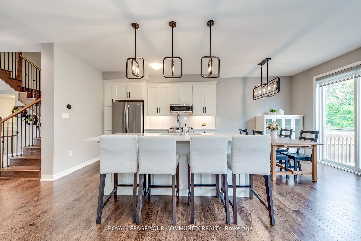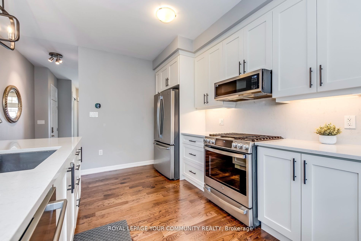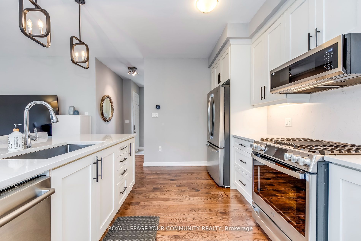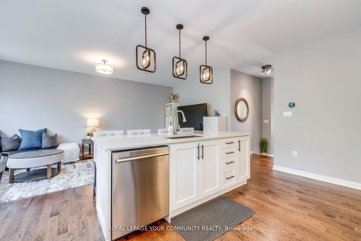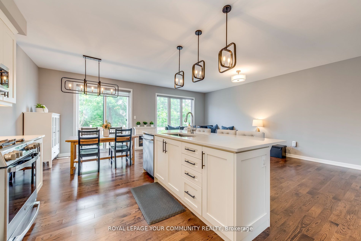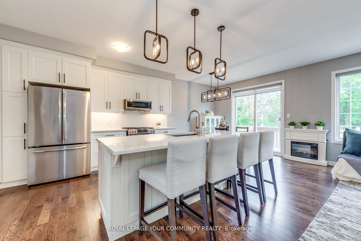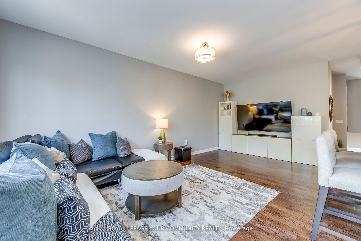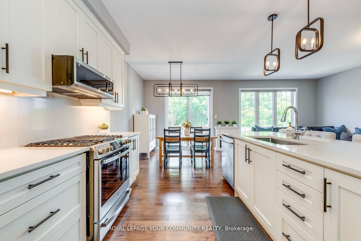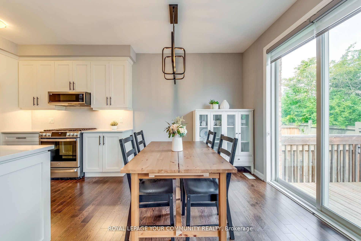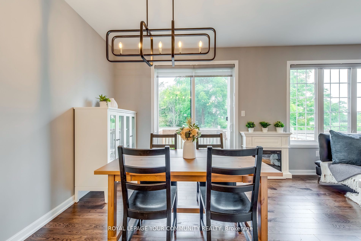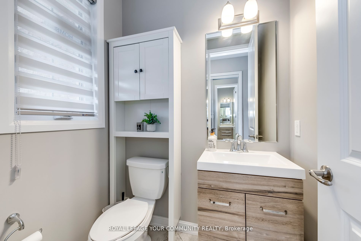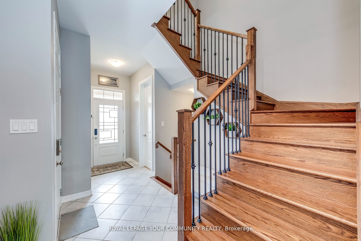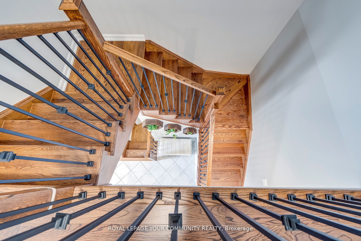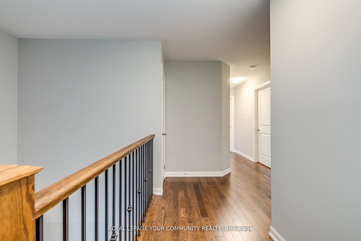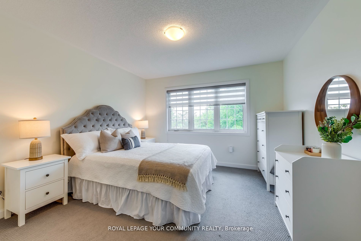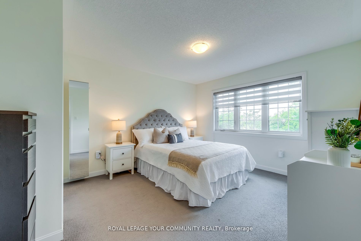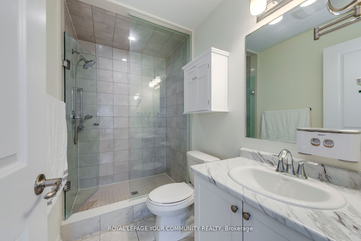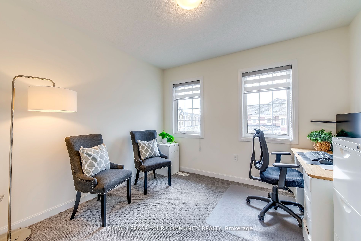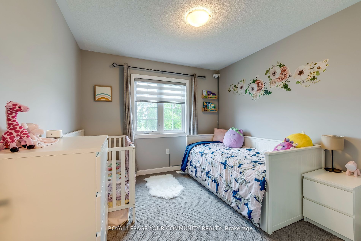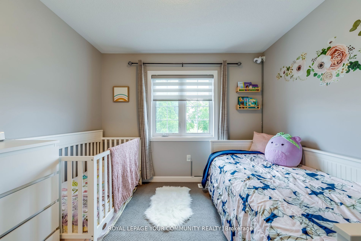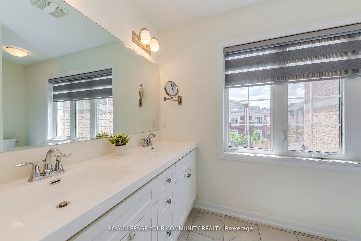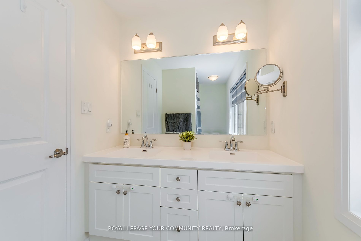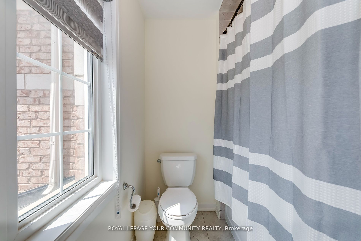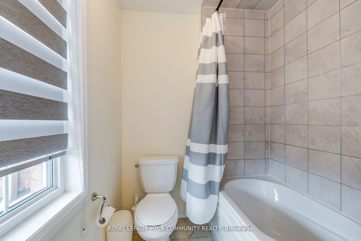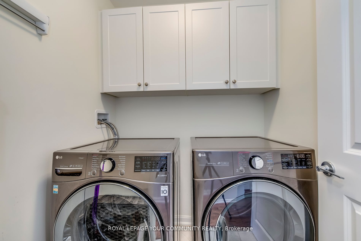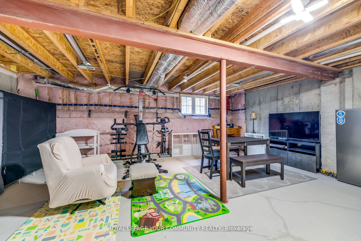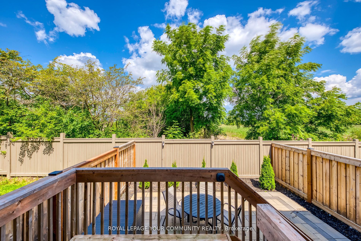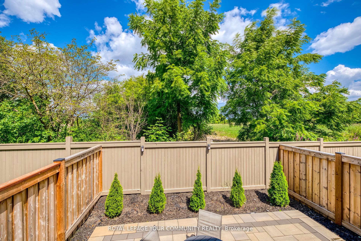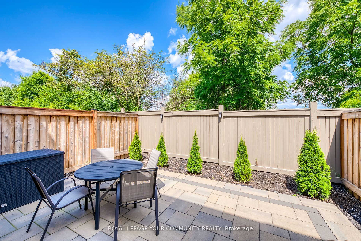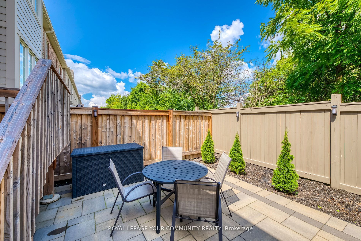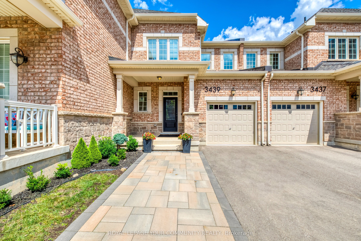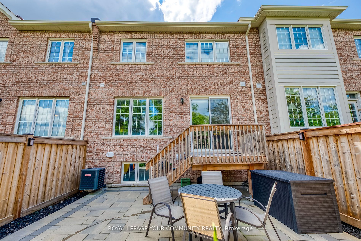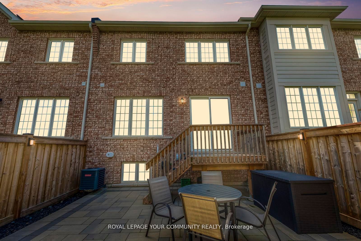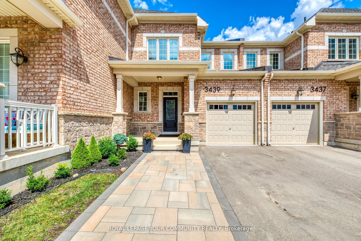$1,218,000
Available - For Sale
Listing ID: W9343228
3439 Eternity Way , Oakville, L6H 0Y2, Ontario
| **Shows Like A Model Home** Extensive Builder Upgrades Thruout $$: Grand Foyer, Oversized Mirrored Closets, Over Sized Door Entry, Open Concept Layout: Main Floor Offers: Beautiful Chefs KitchenW/Extra Long Island, Upgraded Counters, Full Backslab To Match, Upgraded Kitchen Cupboards, SmoothCeilings, Excellent Dynamic Layout With Hardwood Floors On (Main & Upper Landing), Large Windows OnMain Overlooks, Maintenance Free Backyard, Fully Completed With Upgraded Pavers: Front & Rear. WithExtensive Landscaping: Backyard Is Great For Kids & Entertaining. Backyard Currently Has OpenViews In Rear. 2nd Floor Offers: 3 Large Bedrooms, 2 Full Baths, Walk In Closets, Linen Closet, 2ndFloor Laundry With Cupboards. Very Well Maintained & Cared For Home, Mattamy . Upgrade List Attached. |
| Extras: Basement : Oversized Windows - Rare! Rough In Ready For Bathroom - Excellent School District:**Virtual Tour** Floor Plan Attached. |
| Price | $1,218,000 |
| Taxes: | $5000.00 |
| DOM | 8 |
| Occupancy by: | Owner |
| Address: | 3439 Eternity Way , Oakville, L6H 0Y2, Ontario |
| Lot Size: | 23.00 x 90.00 (Feet) |
| Directions/Cross Streets: | Burnhamthorpe/Sixth Line |
| Rooms: | 6 |
| Bedrooms: | 3 |
| Bedrooms +: | |
| Kitchens: | 1 |
| Family Room: | N |
| Basement: | Full |
| Approximatly Age: | 0-5 |
| Property Type: | Att/Row/Twnhouse |
| Style: | 2-Storey |
| Exterior: | Brick |
| Garage Type: | Attached |
| (Parking/)Drive: | Private |
| Drive Parking Spaces: | 2 |
| Pool: | None |
| Approximatly Age: | 0-5 |
| Approximatly Square Footage: | 1500-2000 |
| Fireplace/Stove: | Y |
| Heat Source: | Gas |
| Heat Type: | Forced Air |
| Central Air Conditioning: | Central Air |
| Sewers: | Sewers |
| Water: | Municipal |
$
%
Years
This calculator is for demonstration purposes only. Always consult a professional
financial advisor before making personal financial decisions.
| Although the information displayed is believed to be accurate, no warranties or representations are made of any kind. |
| ROYAL LEPAGE YOUR COMMUNITY REALTY |
|
|

Mina Nourikhalichi
Broker
Dir:
416-882-5419
Bus:
905-731-2000
Fax:
905-886-7556
| Virtual Tour | Book Showing | Email a Friend |
Jump To:
At a Glance:
| Type: | Freehold - Att/Row/Twnhouse |
| Area: | Halton |
| Municipality: | Oakville |
| Neighbourhood: | Rural Oakville |
| Style: | 2-Storey |
| Lot Size: | 23.00 x 90.00(Feet) |
| Approximate Age: | 0-5 |
| Tax: | $5,000 |
| Beds: | 3 |
| Baths: | 3 |
| Fireplace: | Y |
| Pool: | None |
Locatin Map:
Payment Calculator:

