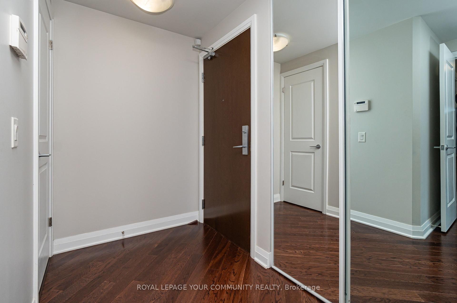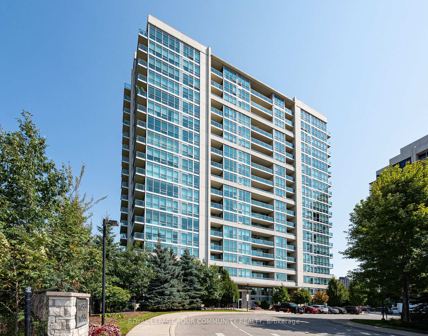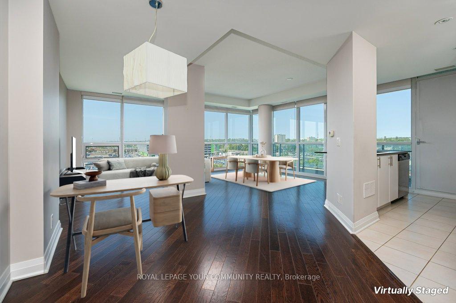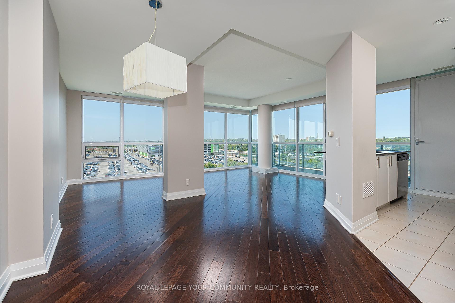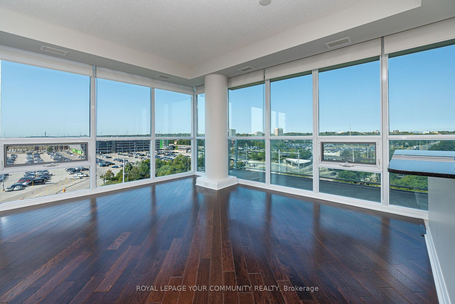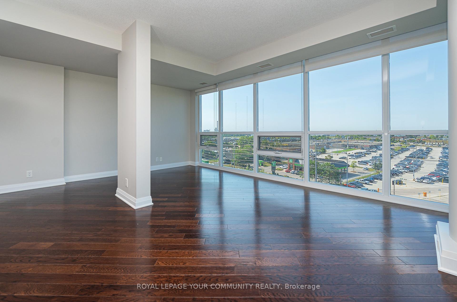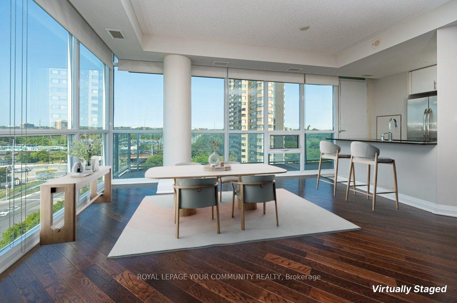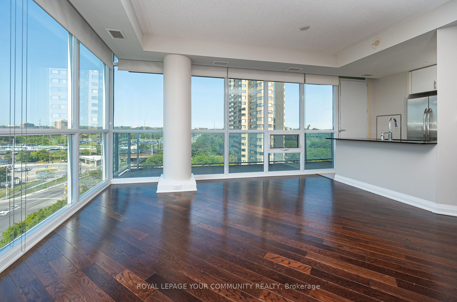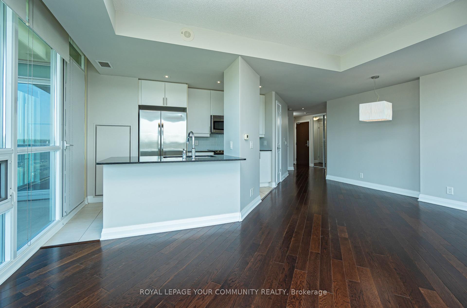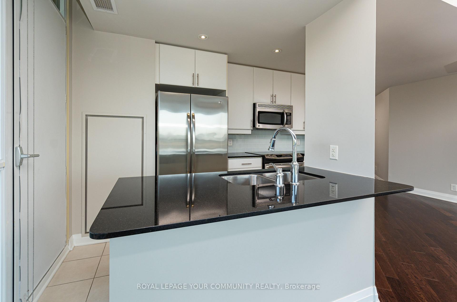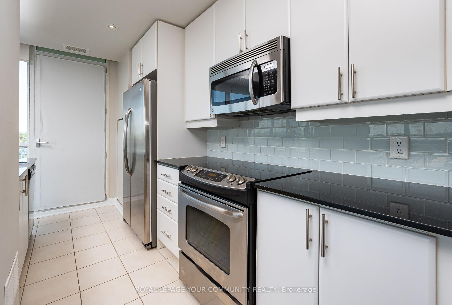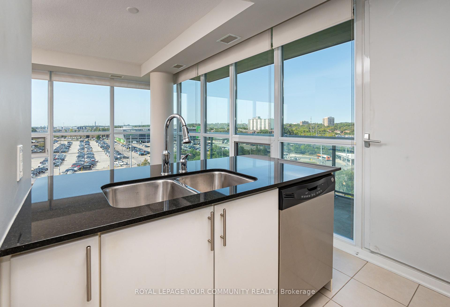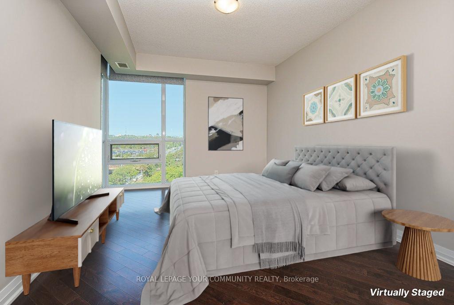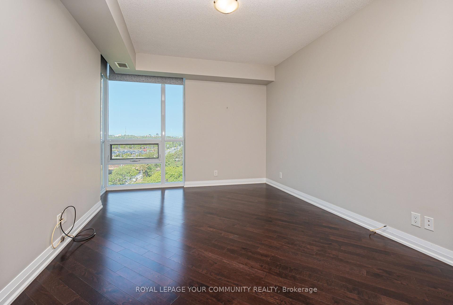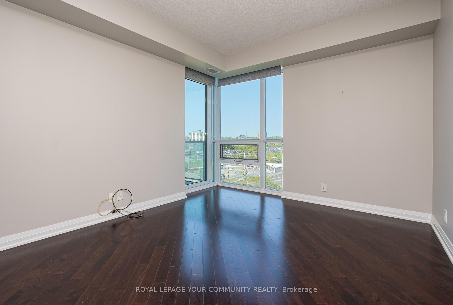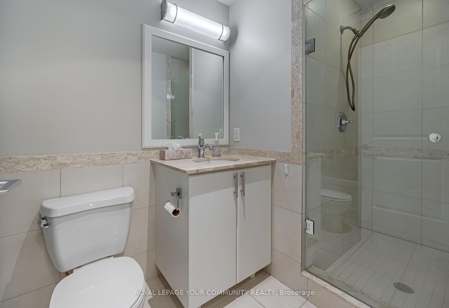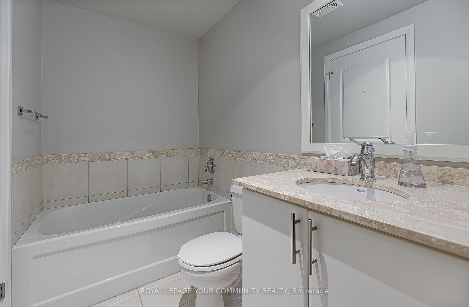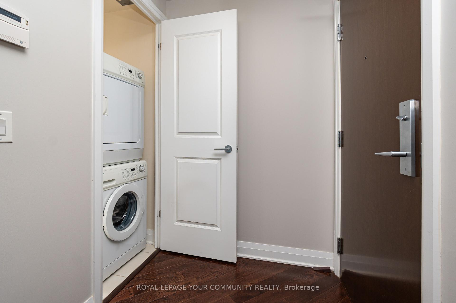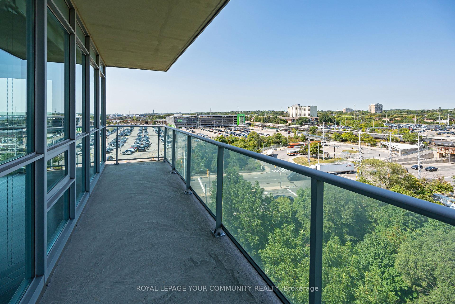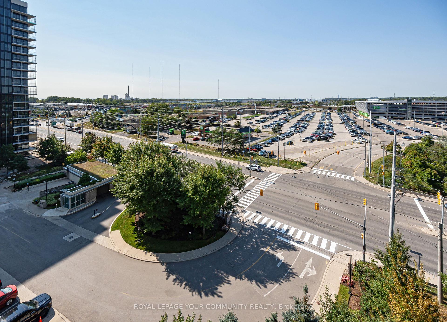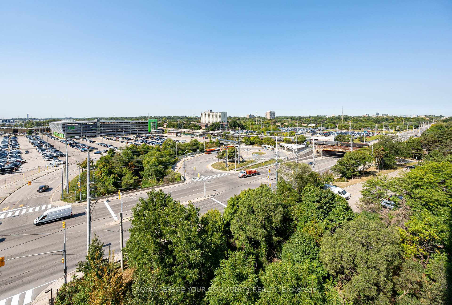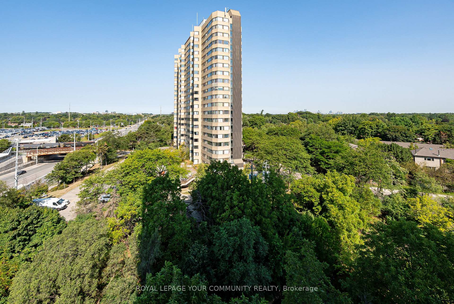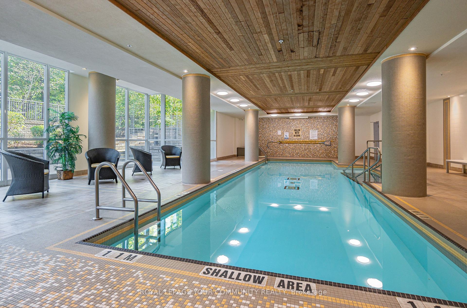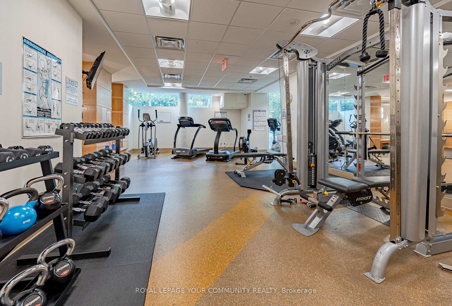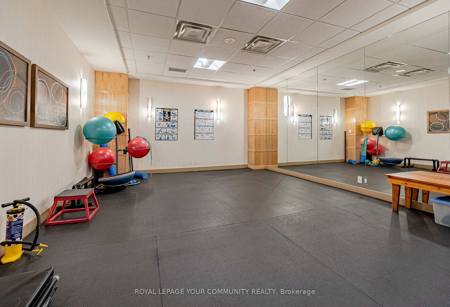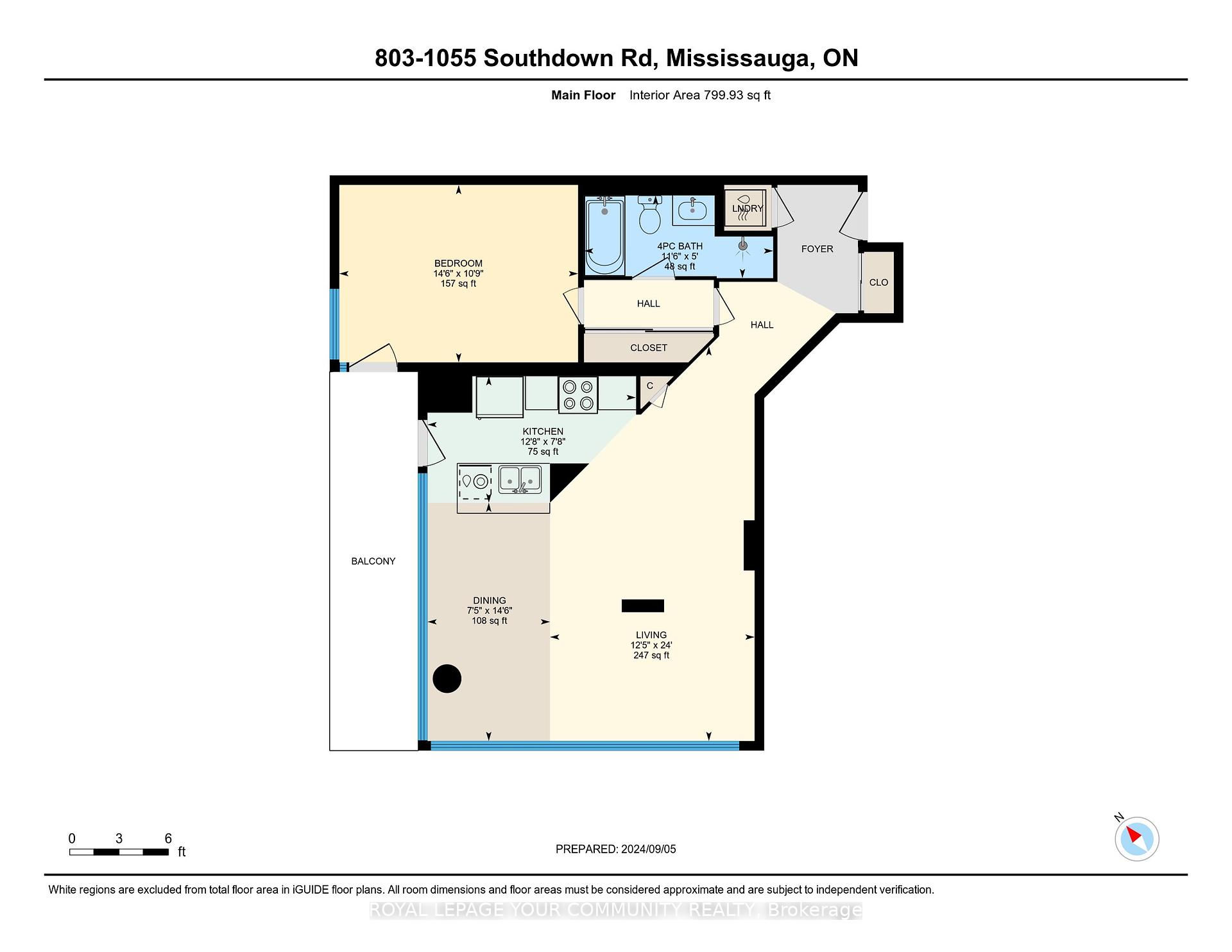$629,000
Available - For Sale
Listing ID: W9310771
1055 Southdown Rd , Unit 803, Mississauga, L5J 0A3, Ontario
| Welcome to the Stonebrook Condominiums in prestigious Clarkson Village. Directly across from Clarkson Go station enjoy a short 20 minute commute to downtown Toronto. This rarely offered layout boasts 876 sqft of tranquility with floor to ceiling windows and unobstructed views. Steps to public transit, shopping, restaurants, and Rattray Marsh Conservation Area. Close to Lake Ontario. Quick access to QEW and other major highways. 2 Parking spaces (tandem) and 2 lockers provide added convenience. |
| Extras: Tandem Parking Space fits 2 cars, ample space for home office setup. 24 hour onsite concierge. |
| Price | $629,000 |
| Taxes: | $3322.70 |
| Maintenance Fee: | 736.92 |
| Occupancy by: | Vacant |
| Address: | 1055 Southdown Rd , Unit 803, Mississauga, L5J 0A3, Ontario |
| Province/State: | Ontario |
| Property Management | Wilson Blanchard Property Management |
| Condo Corporation No | PSCC |
| Level | 8 |
| Unit No | 3 |
| Locker No | 215 |
| Directions/Cross Streets: | Lakeshore/Southdown |
| Rooms: | 4 |
| Bedrooms: | 1 |
| Bedrooms +: | |
| Kitchens: | 1 |
| Family Room: | N |
| Basement: | None |
| Property Type: | Condo Apt |
| Style: | Apartment |
| Exterior: | Concrete, Stone |
| Garage Type: | Underground |
| Garage(/Parking)Space: | 2.00 |
| (Parking/)Drive: | None |
| Drive Parking Spaces: | 0 |
| Park #1 | |
| Parking Spot: | B46 |
| Parking Type: | Owned |
| Park #2 | |
| Parking Spot: | B46 |
| Parking Type: | Owned |
| Exposure: | Nw |
| Balcony: | Open |
| Locker: | Owned |
| Pet Permited: | Restrict |
| Approximatly Square Footage: | 800-899 |
| Building Amenities: | Concierge, Exercise Room, Guest Suites, Indoor Pool, Party/Meeting Room |
| Property Features: | Park, Place Of Worship, Public Transit, Rec Centre |
| Maintenance: | 736.92 |
| Water Included: | Y |
| Cabel TV Included: | Y |
| Common Elements Included: | Y |
| Parking Included: | Y |
| Building Insurance Included: | Y |
| Fireplace/Stove: | N |
| Heat Source: | Gas |
| Heat Type: | Forced Air |
| Central Air Conditioning: | Central Air |
| Ensuite Laundry: | Y |
$
%
Years
This calculator is for demonstration purposes only. Always consult a professional
financial advisor before making personal financial decisions.
| Although the information displayed is believed to be accurate, no warranties or representations are made of any kind. |
| ROYAL LEPAGE YOUR COMMUNITY REALTY |
|
|

Mina Nourikhalichi
Broker
Dir:
416-882-5419
Bus:
905-731-2000
Fax:
905-886-7556
| Virtual Tour | Book Showing | Email a Friend |
Jump To:
At a Glance:
| Type: | Condo - Condo Apt |
| Area: | Peel |
| Municipality: | Mississauga |
| Neighbourhood: | Clarkson |
| Style: | Apartment |
| Tax: | $3,322.7 |
| Maintenance Fee: | $736.92 |
| Beds: | 1 |
| Baths: | 1 |
| Garage: | 2 |
| Fireplace: | N |
Locatin Map:
Payment Calculator:

