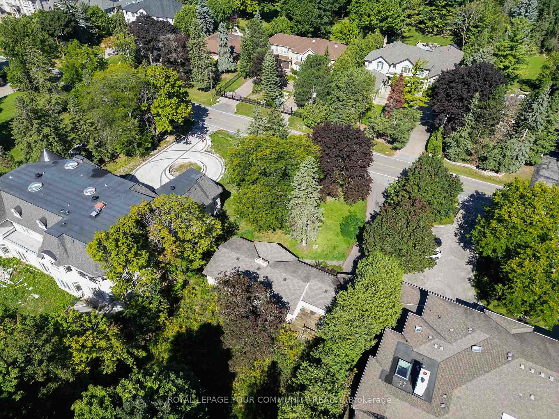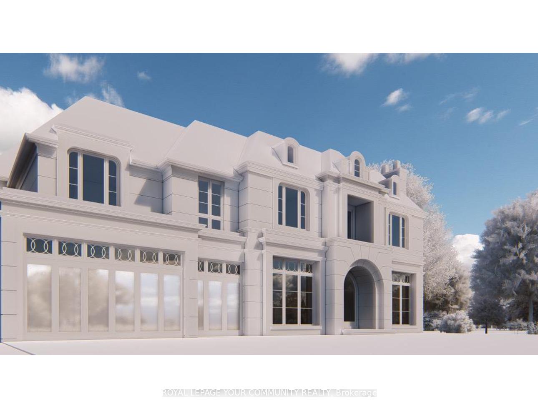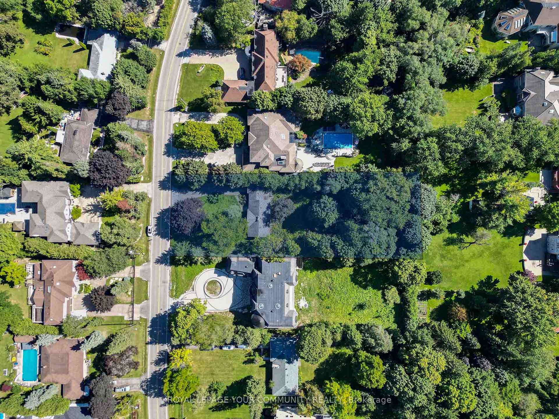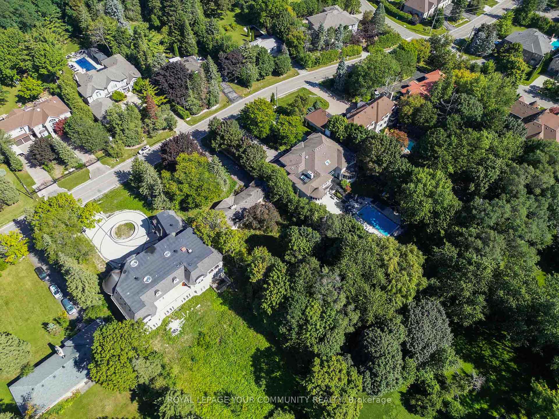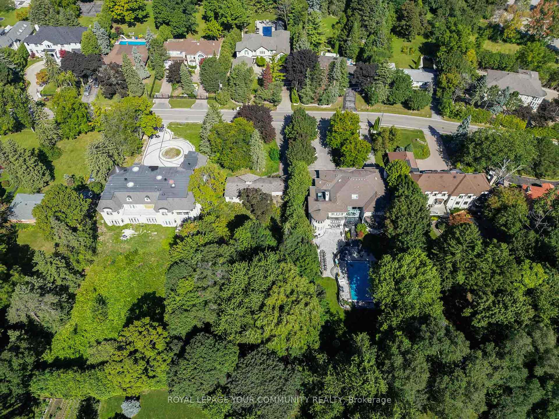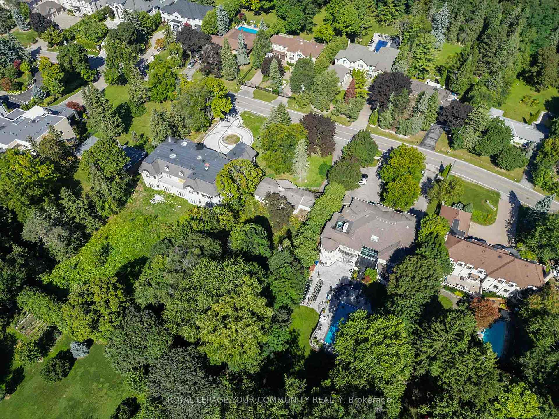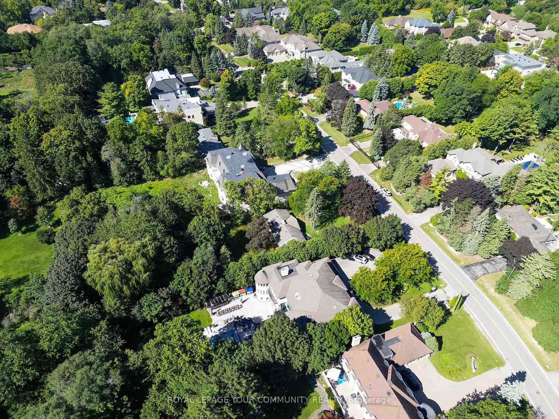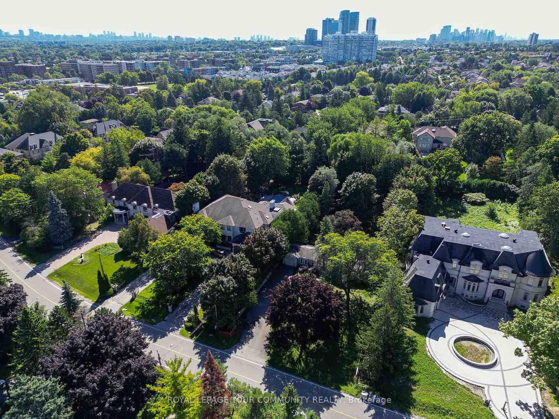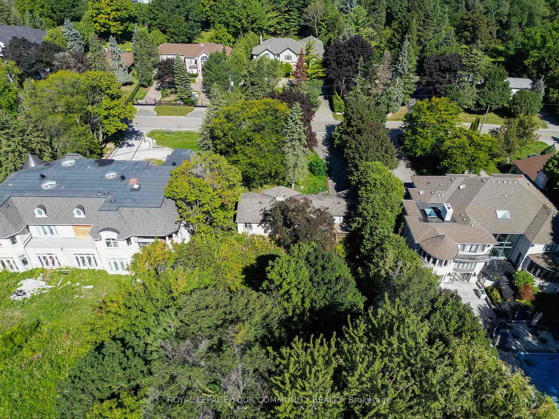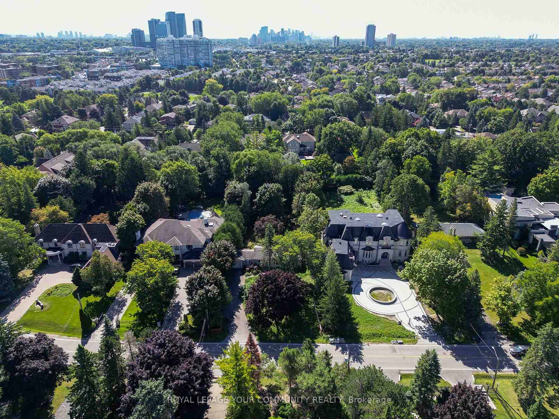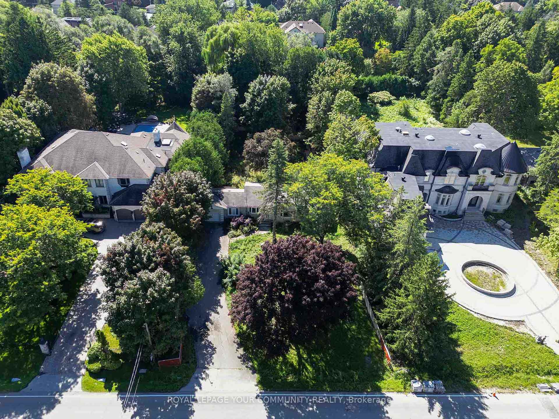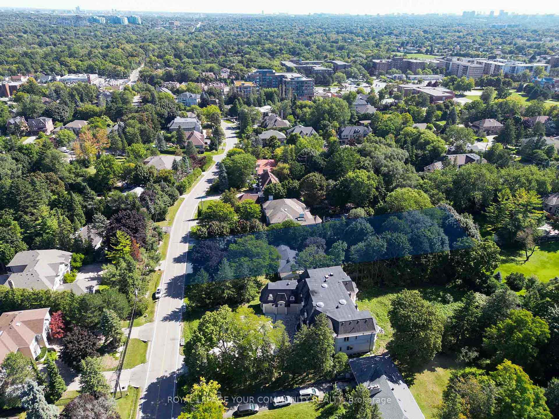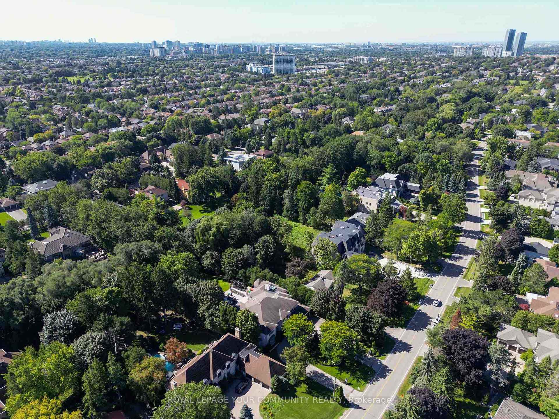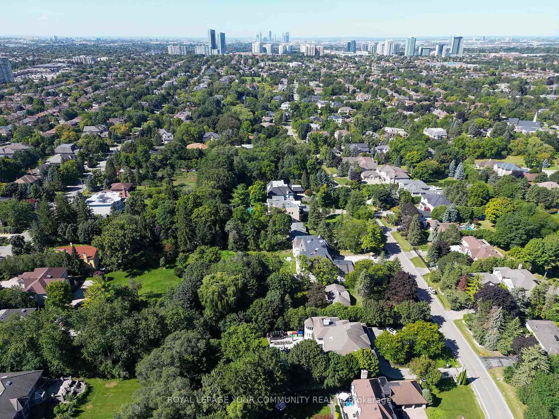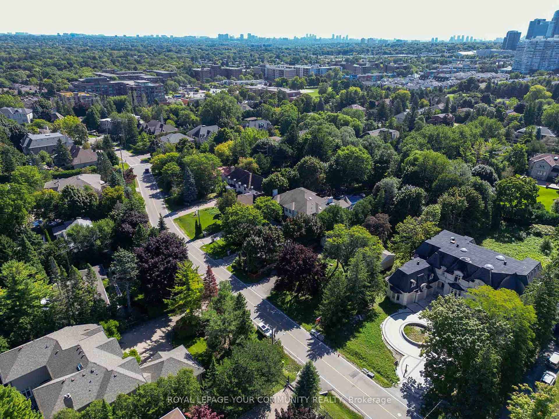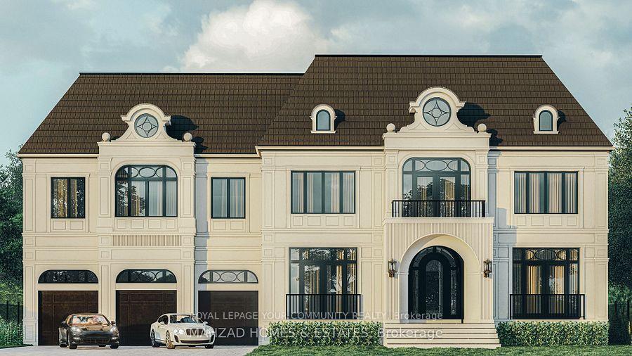$10,998,800
Available - For Sale
Listing ID: N9309731
53 Thornridge Dr , Vaughan, L4J 1C7, Ontario
| Magnificent Residence Reflecting Your Vision & Style!!! A rare opportunity to build your dream home on prestigious Thornridge!This magnificent mature lot, measuring 100 x 305 feet, is entirely flat and offers a private setting amidst multi-million dollar mansions in the heart of Old Thornhill. Located just steps from Yonge Street on a cul-de-sac avenue, this is the most desirable address. Truly unique and one of the rarest offerings, this lot is surrounded by multi-million dollar estates, presenting a once-in-a-lifetime opportunity to build your dream residence and create your legacy in this coveted location.This is your chance to envision a sanctuary that seamlessly embodies your refined taste and satisfies your longing for utmost grandeur. Embrace the exclusivity and seclusion that this prestigious estate land offers.In close proximity to golf and country clubs, some of the countrys finest schools, fine shops, and restaurants, a world of magnificence awaits! This lot offers a prime opportunity to build and design a magnificent home. |
| Mortgage: Treat As Clear! |
| Extras: PERMIT AND DRAWINGS AVAILABLE UPON REQUEST!!! |
| Price | $10,998,800 |
| Taxes: | $18000.00 |
| DOM | 73 |
| Occupancy by: | Vacant |
| Address: | 53 Thornridge Dr , Vaughan, L4J 1C7, Ontario |
| Lot Size: | 100.00 x 300.00 (Feet) |
| Acreage: | .50-1.99 |
| Directions/Cross Streets: | Yonge/Centre |
| Rooms: | 5 |
| Rooms +: | 4 |
| Bedrooms: | 1 |
| Bedrooms +: | 3 |
| Kitchens: | 1 |
| Family Room: | N |
| Basement: | Finished, Sep Entrance |
| Approximatly Age: | 51-99 |
| Property Type: | Detached |
| Style: | Bungalow |
| Exterior: | Stucco/Plaster |
| Garage Type: | Attached |
| (Parking/)Drive: | Pvt Double |
| Drive Parking Spaces: | 10 |
| Pool: | None |
| Approximatly Age: | 51-99 |
| Fireplace/Stove: | Y |
| Heat Source: | Gas |
| Heat Type: | Forced Air |
| Central Air Conditioning: | Central Air |
| Laundry Level: | Lower |
| Elevator Lift: | N |
| Sewers: | Sewers |
| Water: | Municipal |
$
%
Years
This calculator is for demonstration purposes only. Always consult a professional
financial advisor before making personal financial decisions.
| Although the information displayed is believed to be accurate, no warranties or representations are made of any kind. |
| ROYAL LEPAGE YOUR COMMUNITY REALTY |
|
|

Mina Nourikhalichi
Broker
Dir:
416-882-5419
Bus:
905-731-2000
Fax:
905-886-7556
| Virtual Tour | Book Showing | Email a Friend |
Jump To:
At a Glance:
| Type: | Freehold - Detached |
| Area: | York |
| Municipality: | Vaughan |
| Neighbourhood: | Crestwood-Springfarm-Yorkhill |
| Style: | Bungalow |
| Lot Size: | 100.00 x 300.00(Feet) |
| Approximate Age: | 51-99 |
| Tax: | $18,000 |
| Beds: | 1+3 |
| Baths: | 4 |
| Fireplace: | Y |
| Pool: | None |
Locatin Map:
Payment Calculator:

