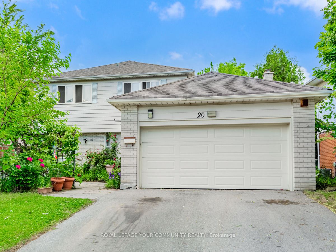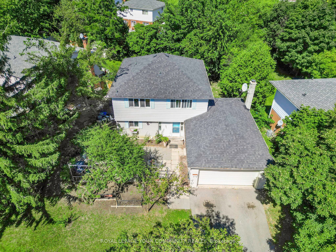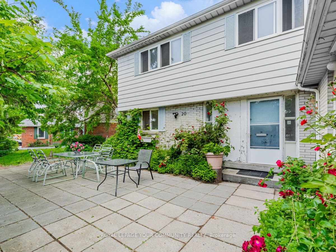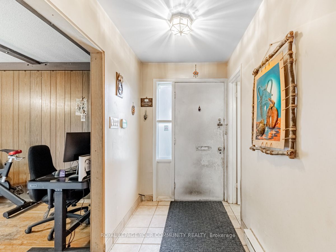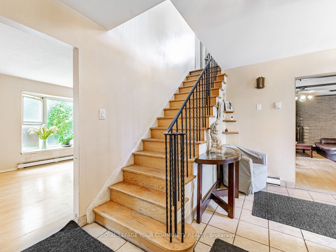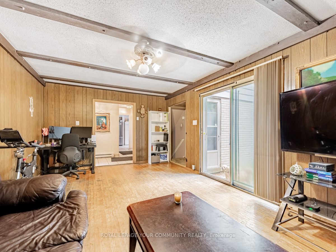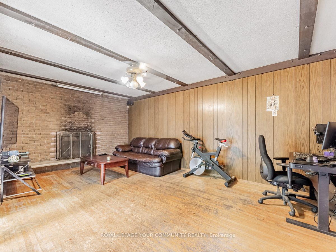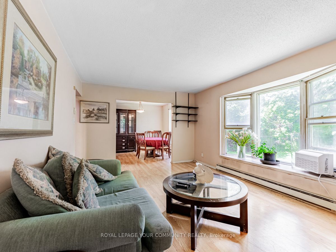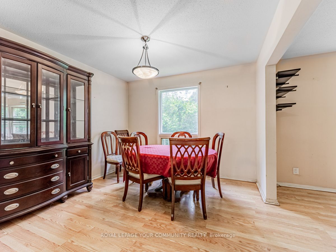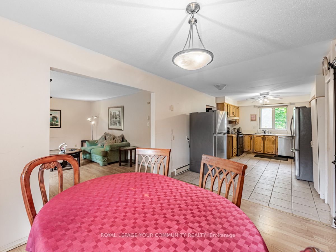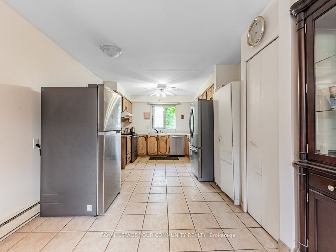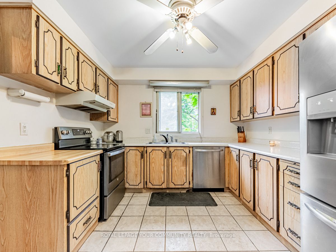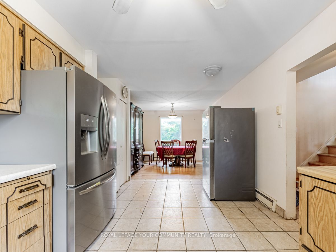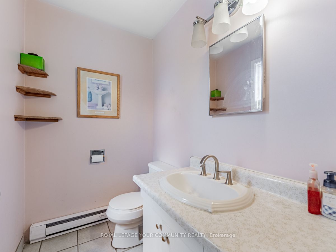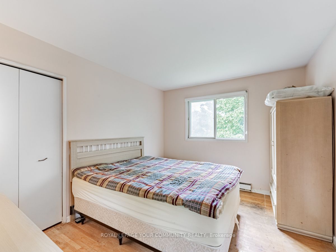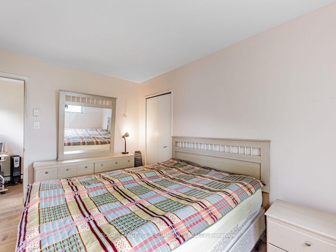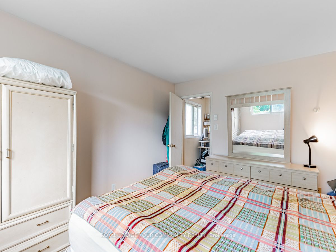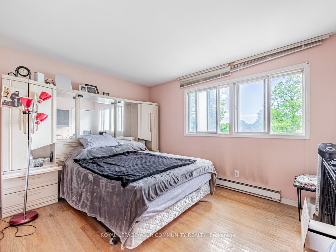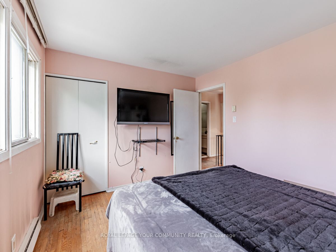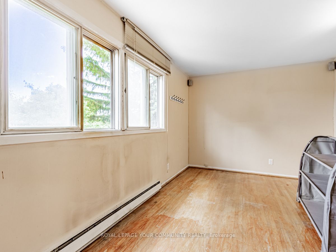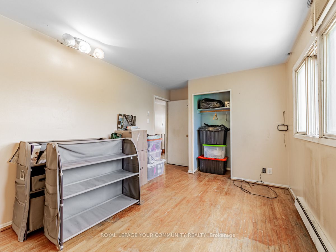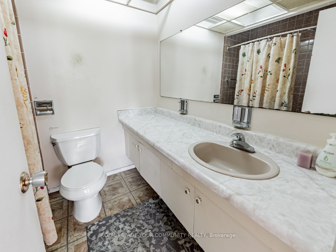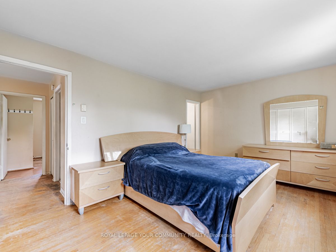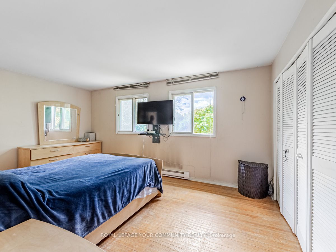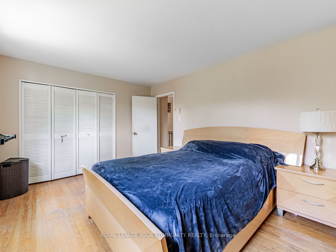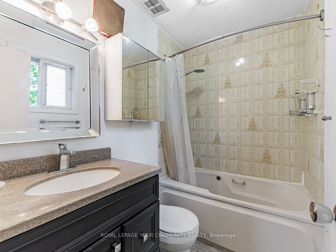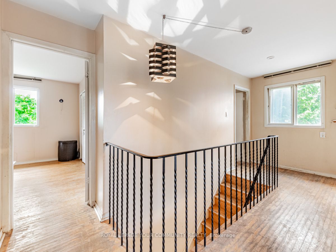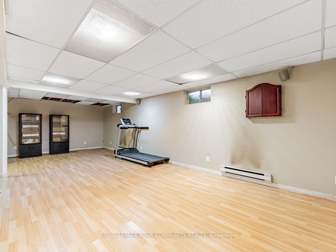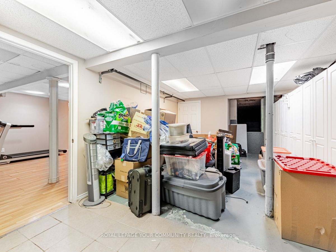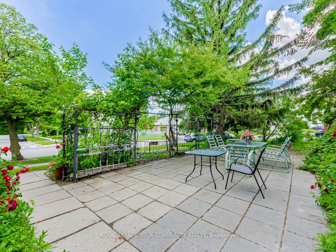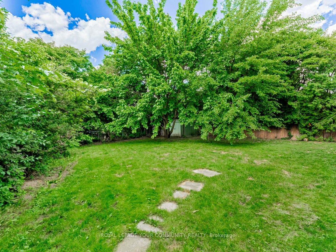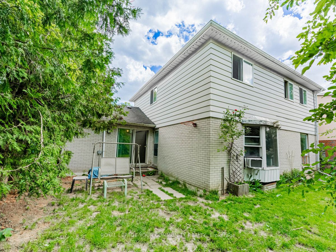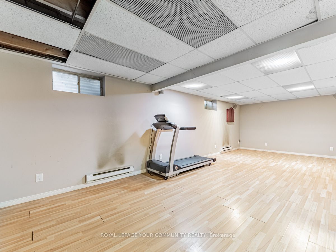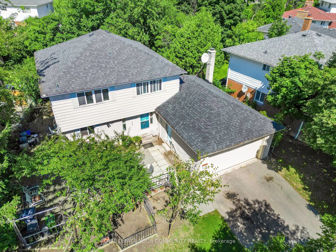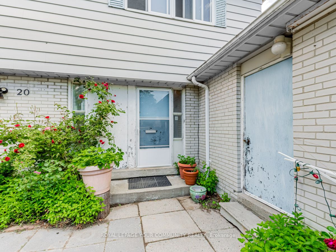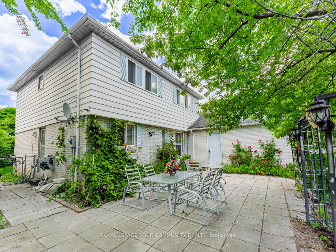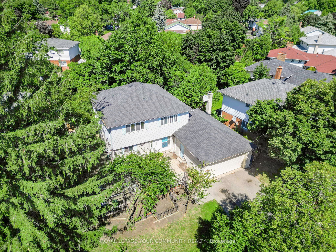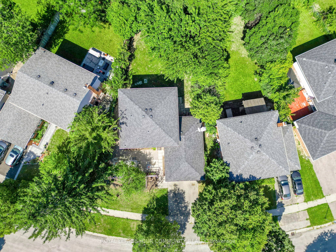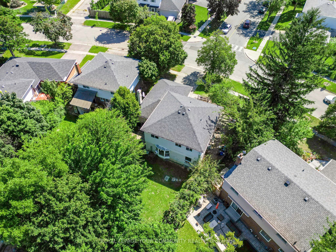$1,175,000
Available - For Sale
Listing ID: E9311118
20 Glendower Crct , Toronto, M1T 2Z2, Ontario
| Nestled in the serene L'Amoreaux community, this detached 4-bedroom home offers a unique opportunity for creative homeowners. One of the largest frontages in the area, the property boasts an exclusive garden patio that invites relaxing outdoor living both in the front and backyard. Inside, the home awaits a visionary touch, featuring a spacious layout that includes a private family room, complete with a cozy wood-burning fireplaceperfect for those chilly evenings. The interior serves as a blank canvas,Ideal for those eager to design a home to their personal taste, without the premium of inheriting previous renovations. Imagine designing each room to your specifications, creating a space that truly feels like your own. Living in L'Amoreaux means enjoying proximity to essential amenities, lush parks, reputable schools, and convenient shopping options, making it an ideal setting for both growing families and professionals. |
| Extras: The double car garage provides ample storage and parking convenience, adding to the practicality of the property. Close to Highways 401, 404 and 407, Stephen Leacock and L'Amoreaux Community Recreation Centres, Malls and Costco! |
| Price | $1,175,000 |
| Taxes: | $6008.43 |
| DOM | 10 |
| Occupancy by: | Owner |
| Address: | 20 Glendower Crct , Toronto, M1T 2Z2, Ontario |
| Lot Size: | 71.87 x 119.54 (Feet) |
| Directions/Cross Streets: | Birchmount & Huntingwood |
| Rooms: | 8 |
| Rooms +: | 1 |
| Bedrooms: | 4 |
| Bedrooms +: | |
| Kitchens: | 1 |
| Family Room: | Y |
| Basement: | Finished |
| Property Type: | Detached |
| Style: | 2-Storey |
| Exterior: | Brick, Vinyl Siding |
| Garage Type: | Attached |
| (Parking/)Drive: | Pvt Double |
| Drive Parking Spaces: | 2 |
| Pool: | None |
| Fireplace/Stove: | Y |
| Heat Source: | Electric |
| Heat Type: | Baseboard |
| Central Air Conditioning: | None |
| Sewers: | Sewers |
| Water: | Municipal |
$
%
Years
This calculator is for demonstration purposes only. Always consult a professional
financial advisor before making personal financial decisions.
| Although the information displayed is believed to be accurate, no warranties or representations are made of any kind. |
| ROYAL LEPAGE YOUR COMMUNITY REALTY |
|
|

Mina Nourikhalichi
Broker
Dir:
416-882-5419
Bus:
905-731-2000
Fax:
905-886-7556
| Virtual Tour | Book Showing | Email a Friend |
Jump To:
At a Glance:
| Type: | Freehold - Detached |
| Area: | Toronto |
| Municipality: | Toronto |
| Neighbourhood: | L'Amoreaux |
| Style: | 2-Storey |
| Lot Size: | 71.87 x 119.54(Feet) |
| Tax: | $6,008.43 |
| Beds: | 4 |
| Baths: | 3 |
| Fireplace: | Y |
| Pool: | None |
Locatin Map:
Payment Calculator:

