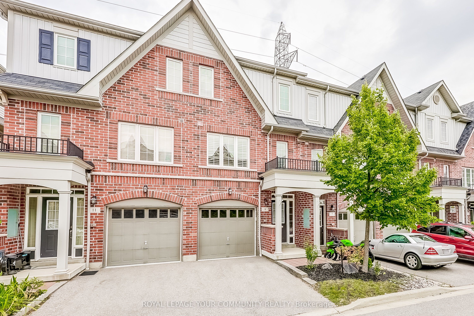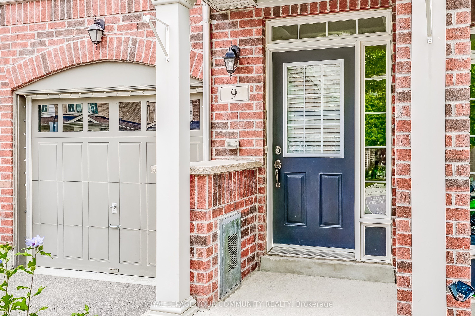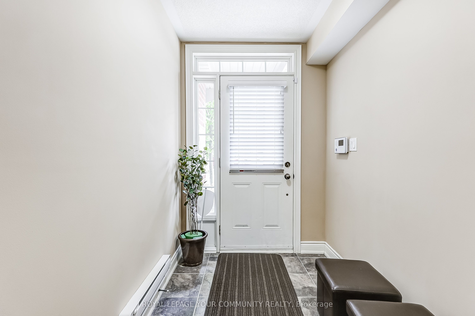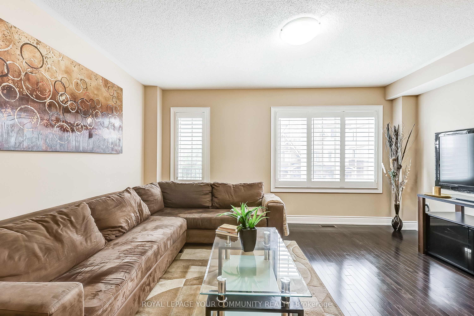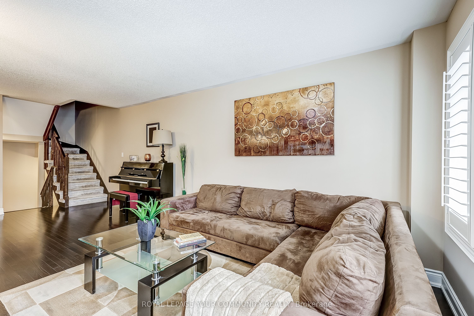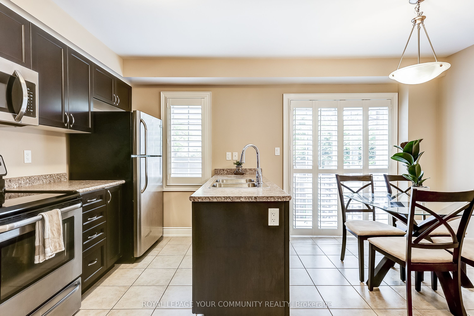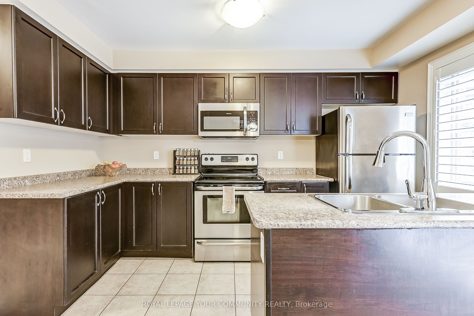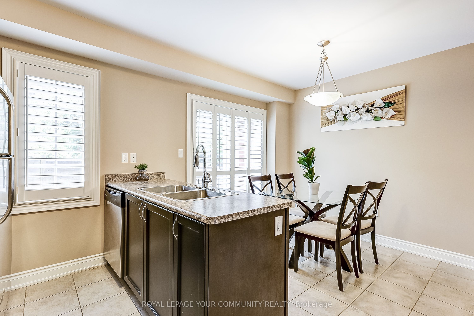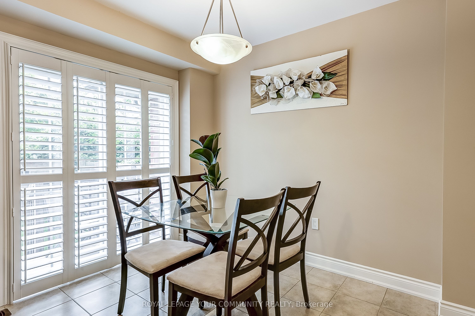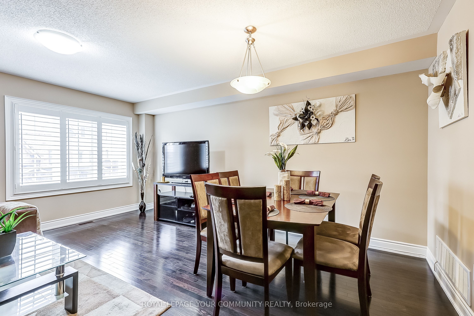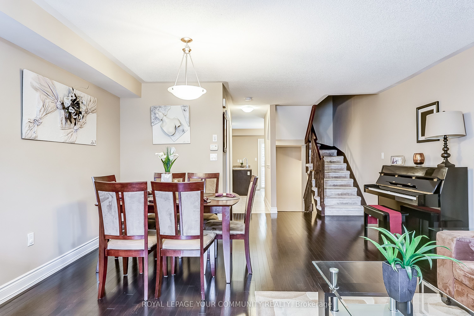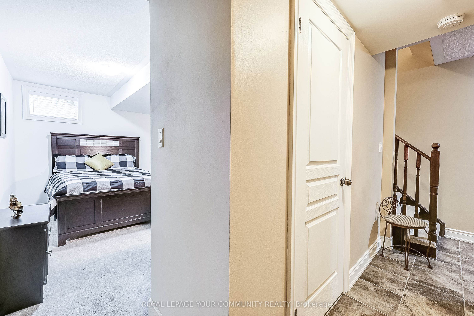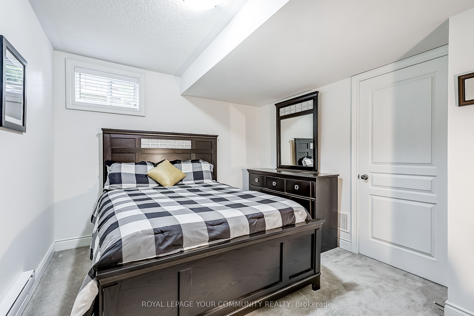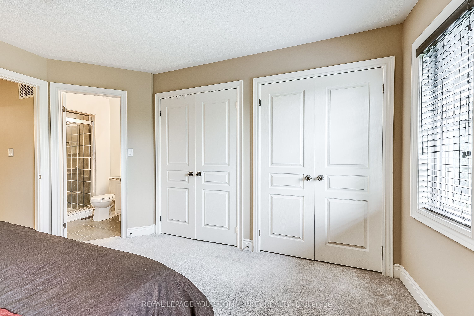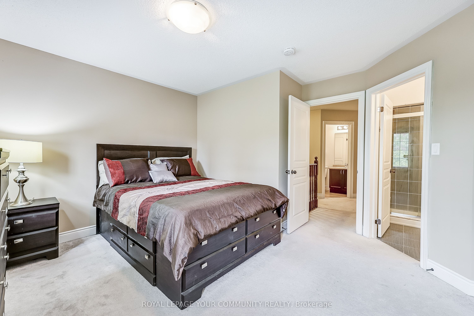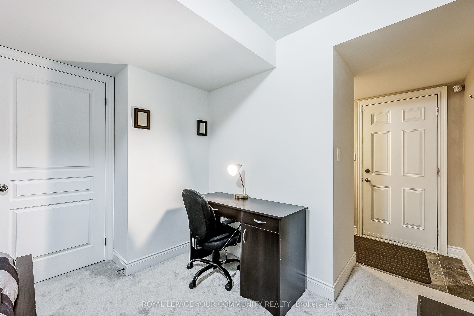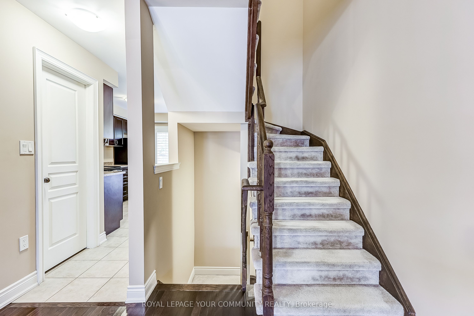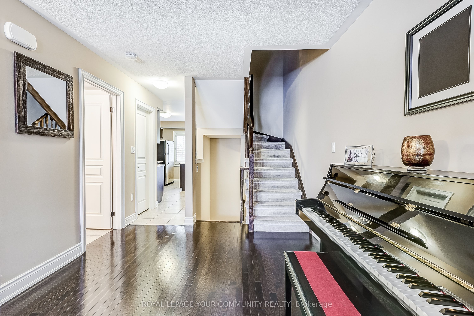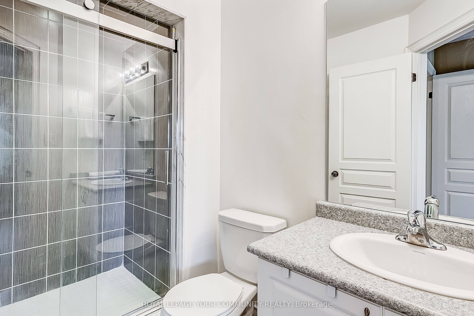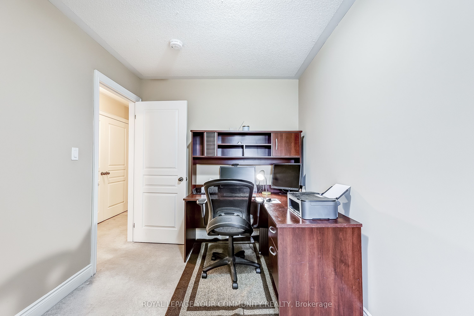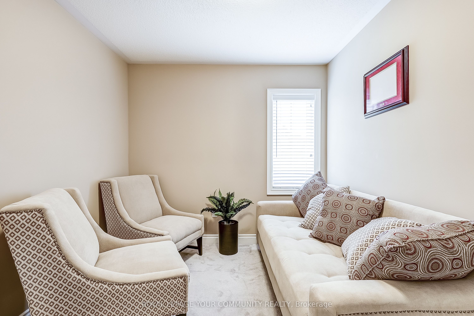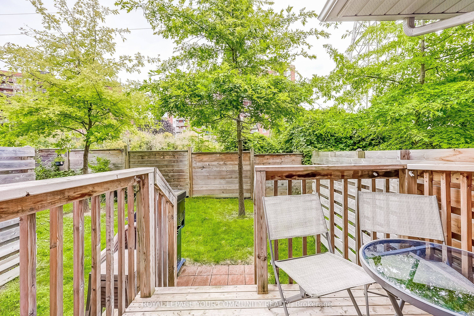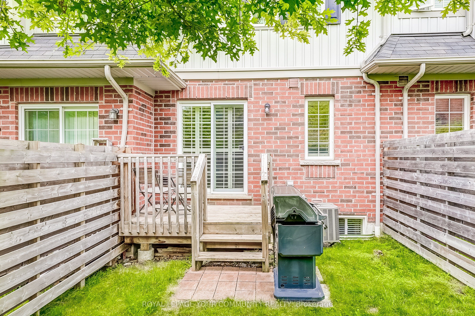$785,000
Available - For Sale
Listing ID: E9309759
9 Magpie Way , Whitby, L1N 0K7, Ontario
| Fabulous 3 Bedroom Townhome In A High Demand Area. Over 1500 Sqft, Spacious Living/Dining Rooms With Huge Window and Hardwood Floors. Large Kitchen W/Stainless Steel Appliances, Breakfast Area And Walk-out To Deck. Primary Features His & Hers Closets and Ensuite, Convenient 2nd Floor Laundry with Laundry Tub, Finished Basement, Entry To Garage. Steps To Park And Shopping, 5 Minutes to 401. |
| Extras: POTL Fee Of $150.59: Garbage/Recycling, Common Elements, Snow Removal & Landscaping . |
| Price | $785,000 |
| Taxes: | $4243.21 |
| DOM | 7 |
| Occupancy by: | Owner |
| Address: | 9 Magpie Way , Whitby, L1N 0K7, Ontario |
| Lot Size: | 16.08 x 84.93 (Feet) |
| Directions/Cross Streets: | Thickson/ Nicol |
| Rooms: | 6 |
| Rooms +: | 1 |
| Bedrooms: | 3 |
| Bedrooms +: | |
| Kitchens: | 1 |
| Family Room: | N |
| Basement: | Finished |
| Approximatly Age: | 6-15 |
| Property Type: | Att/Row/Twnhouse |
| Style: | 2-Storey |
| Exterior: | Brick |
| Garage Type: | Built-In |
| (Parking/)Drive: | Private |
| Drive Parking Spaces: | 1 |
| Pool: | None |
| Approximatly Age: | 6-15 |
| Approximatly Square Footage: | 1500-2000 |
| Fireplace/Stove: | N |
| Heat Source: | Gas |
| Heat Type: | Forced Air |
| Central Air Conditioning: | Central Air |
| Sewers: | Sewers |
| Water: | Municipal |
| Utilities-Sewers: | Y |
| Utilities-Gas: | Y |
| Utilities-Municipal Water: | Y |
$
%
Years
This calculator is for demonstration purposes only. Always consult a professional
financial advisor before making personal financial decisions.
| Although the information displayed is believed to be accurate, no warranties or representations are made of any kind. |
| ROYAL LEPAGE YOUR COMMUNITY REALTY |
|
|

Mina Nourikhalichi
Broker
Dir:
416-882-5419
Bus:
905-731-2000
Fax:
905-886-7556
| Book Showing | Email a Friend |
Jump To:
At a Glance:
| Type: | Freehold - Att/Row/Twnhouse |
| Area: | Durham |
| Municipality: | Whitby |
| Neighbourhood: | Blue Grass Meadows |
| Style: | 2-Storey |
| Lot Size: | 16.08 x 84.93(Feet) |
| Approximate Age: | 6-15 |
| Tax: | $4,243.21 |
| Beds: | 3 |
| Baths: | 3 |
| Fireplace: | N |
| Pool: | None |
Locatin Map:
Payment Calculator:

