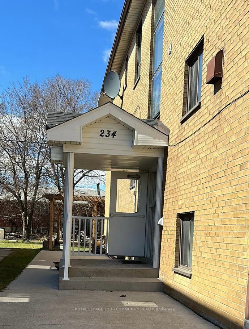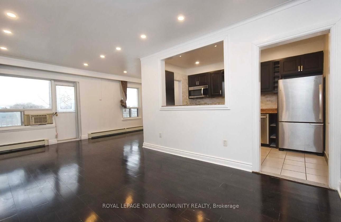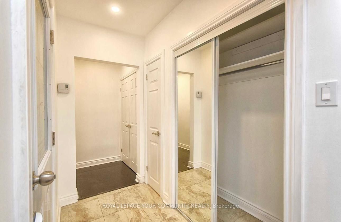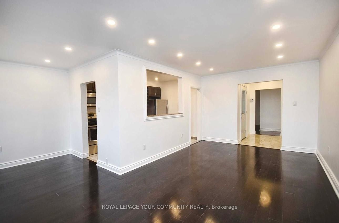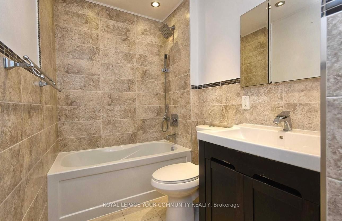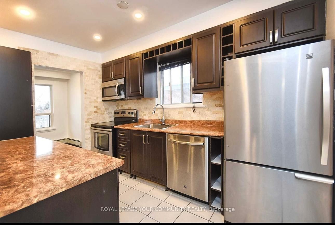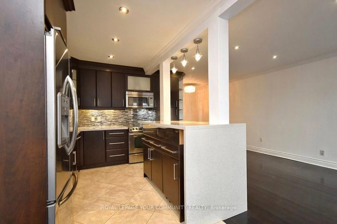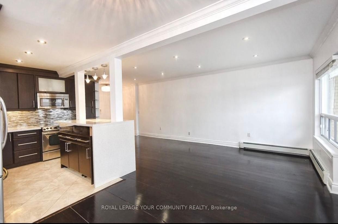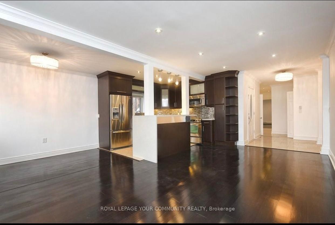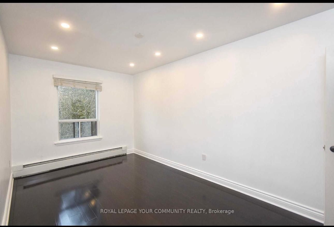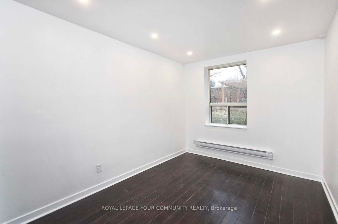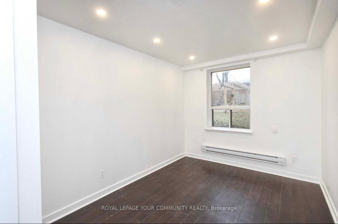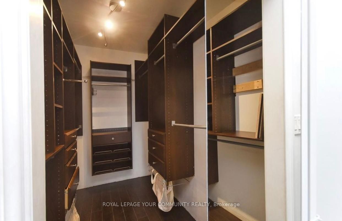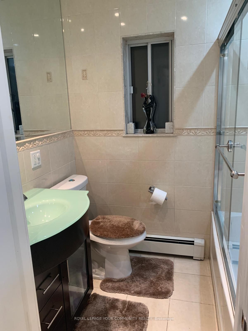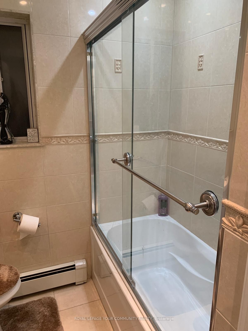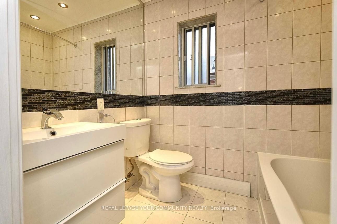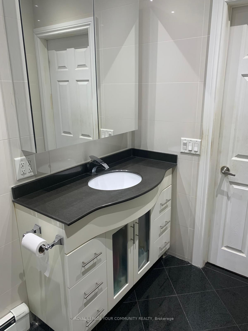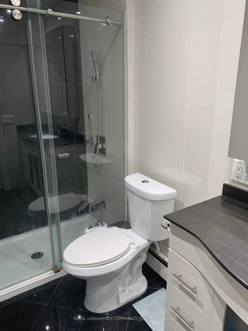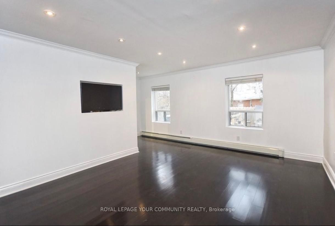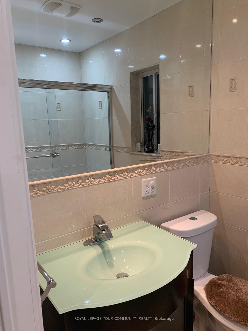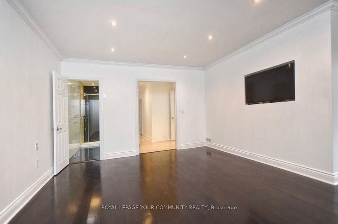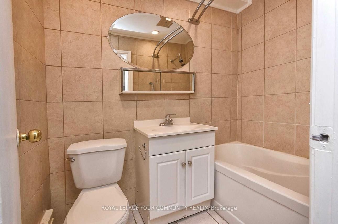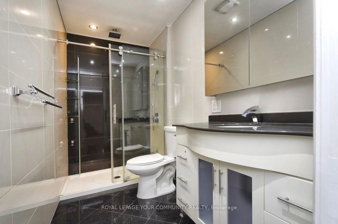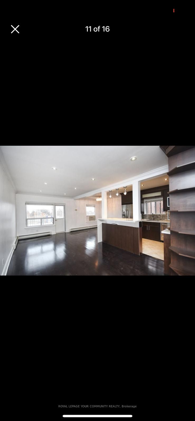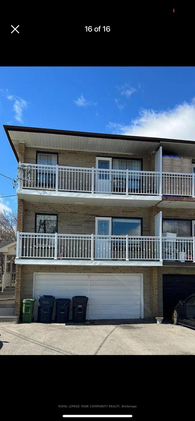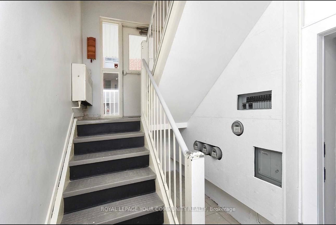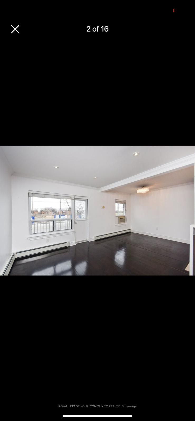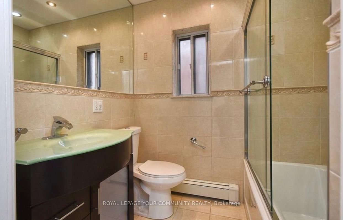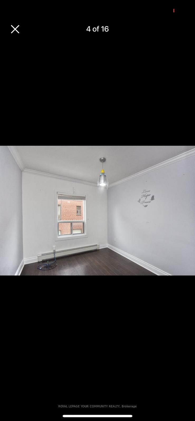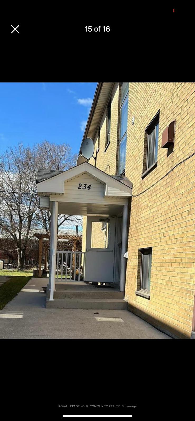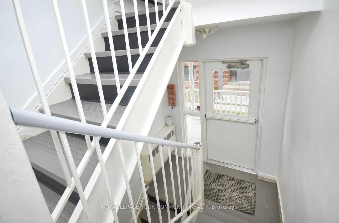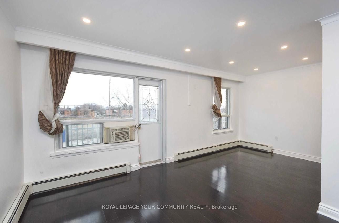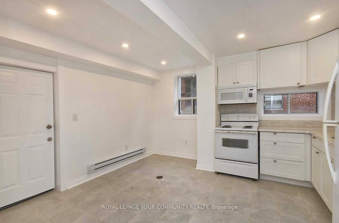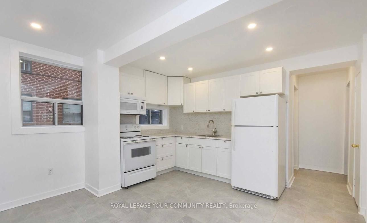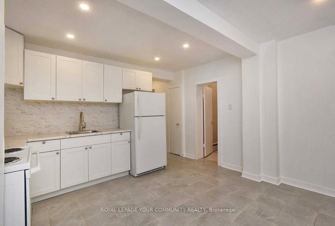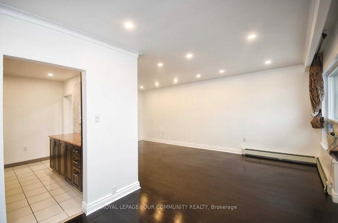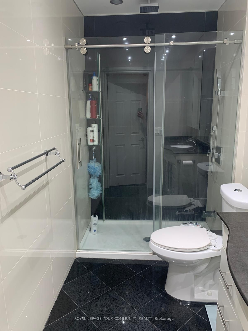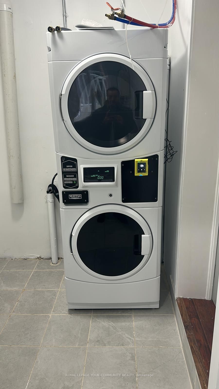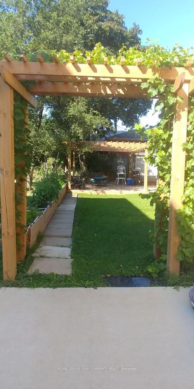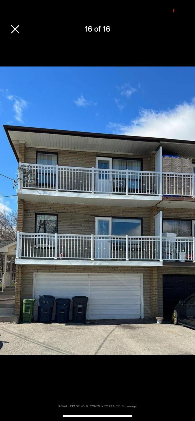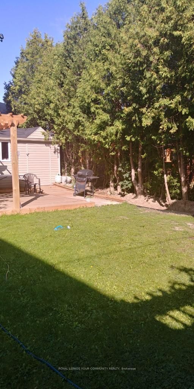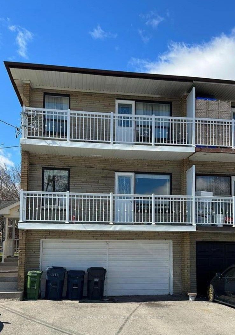$1,888,888
Available - For Sale
Listing ID: C9309993
234 Wilmington Ave , Toronto, M3H 5K2, Ontario
| Investors, this a One-of-kind Newly Renovated Luxuriously Designed Triplex Located in Bathurst Manor For You! This property has a walk-up White Porch with 1-3Bdrm, 1-2Bdrm with luxury walk-in closet in master & 1-2Bdrm & 1-1Bdrm in the basement. 3 Fridges, 3 Stoves, 3 microwaves, 6 paid Parking Spaces & l-year old Nayax Credit Card Operated Washer/Dryer brings in additional revenue. Fully rented with profitable monthly income for all apartments. Tenant Pays Own Electricity, Cable, Phone & Internet. Large Fenced Backyard With a Planted Herb Garden, Patio & Huge Custom-made Shed. Very well Maintained Building. Close to TTC Tramsit, Major Hi-Ways, Schools, Groceries, Shopping Malls, Community Centre, Parks & Hospitals |
| Price | $1,888,888 |
| Taxes: | $5776.79 |
| DOM | 7 |
| Occupancy by: | Tenant |
| Address: | 234 Wilmington Ave , Toronto, M3H 5K2, Ontario |
| Lot Size: | 30.05 x 150.00 (Feet) |
| Directions/Cross Streets: | Wilmington Ave and Finch |
| Rooms: | 14 |
| Bedrooms: | 8 |
| Bedrooms +: | |
| Kitchens: | 4 |
| Family Room: | N |
| Basement: | Apartment, Walk-Up |
| Approximatly Age: | 51-99 |
| Property Type: | Triplex |
| Style: | 2-Storey |
| Exterior: | Brick, Shingle |
| Garage Type: | Other |
| (Parking/)Drive: | Front Yard |
| Drive Parking Spaces: | 6 |
| Pool: | None |
| Approximatly Age: | 51-99 |
| Approximatly Square Footage: | 3500-5000 |
| Property Features: | Library, Park, Public Transit, School, School Bus Route |
| Fireplace/Stove: | N |
| Heat Source: | Electric |
| Heat Type: | Baseboard |
| Central Air Conditioning: | Window Unit |
| Laundry Level: | Lower |
| Elevator Lift: | N |
| Sewers: | Sewers |
| Water: | Municipal |
| Utilities-Cable: | A |
| Utilities-Hydro: | Y |
| Utilities-Sewers: | Y |
| Utilities-Gas: | Y |
| Utilities-Municipal Water: | Y |
| Utilities-Telephone: | A |
$
%
Years
This calculator is for demonstration purposes only. Always consult a professional
financial advisor before making personal financial decisions.
| Although the information displayed is believed to be accurate, no warranties or representations are made of any kind. |
| ROYAL LEPAGE YOUR COMMUNITY REALTY |
|
|

Mina Nourikhalichi
Broker
Dir:
416-882-5419
Bus:
905-731-2000
Fax:
905-886-7556
| Book Showing | Email a Friend |
Jump To:
At a Glance:
| Type: | Freehold - Triplex |
| Area: | Toronto |
| Municipality: | Toronto |
| Neighbourhood: | Bathurst Manor |
| Style: | 2-Storey |
| Lot Size: | 30.05 x 150.00(Feet) |
| Approximate Age: | 51-99 |
| Tax: | $5,776.79 |
| Beds: | 8 |
| Baths: | 6 |
| Fireplace: | N |
| Pool: | None |
Locatin Map:
Payment Calculator:

