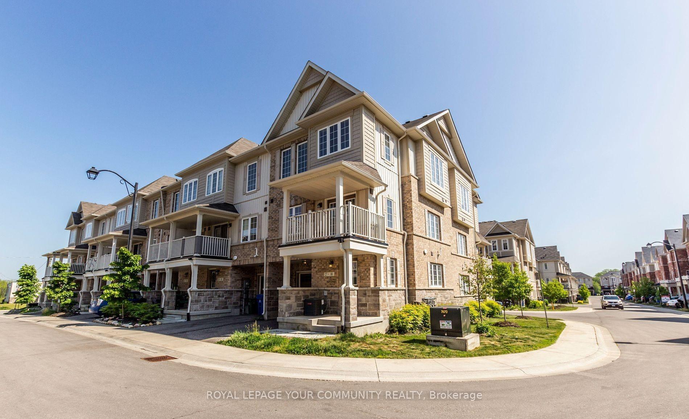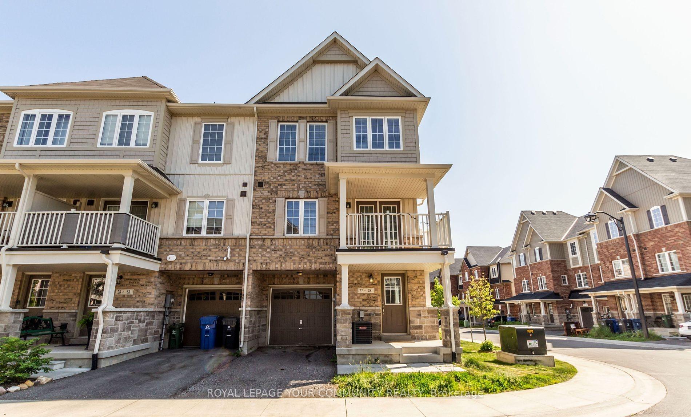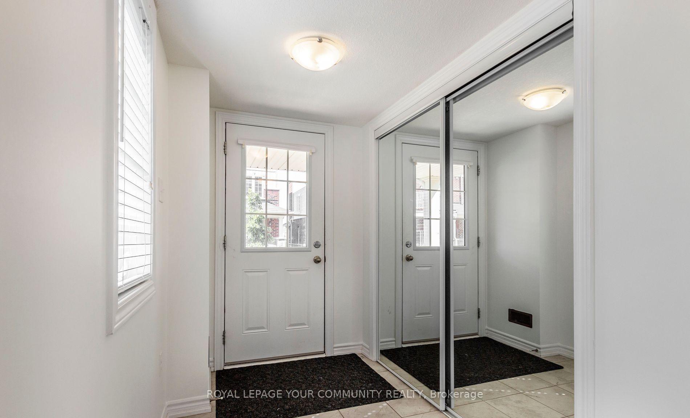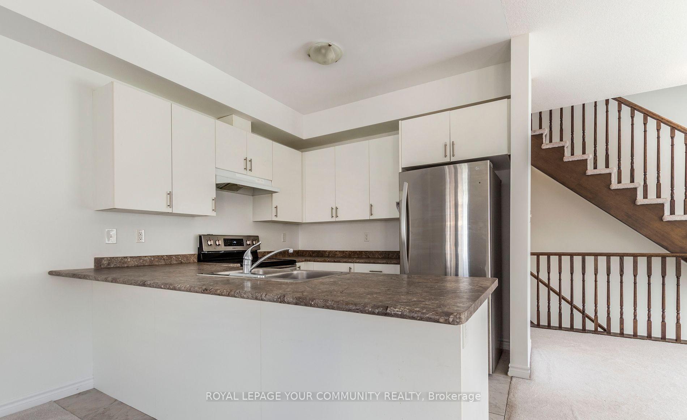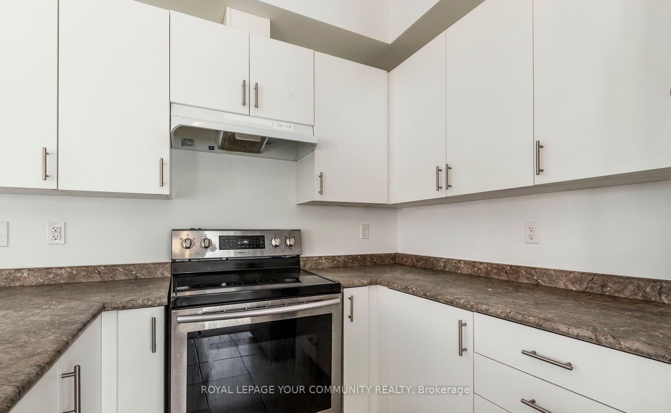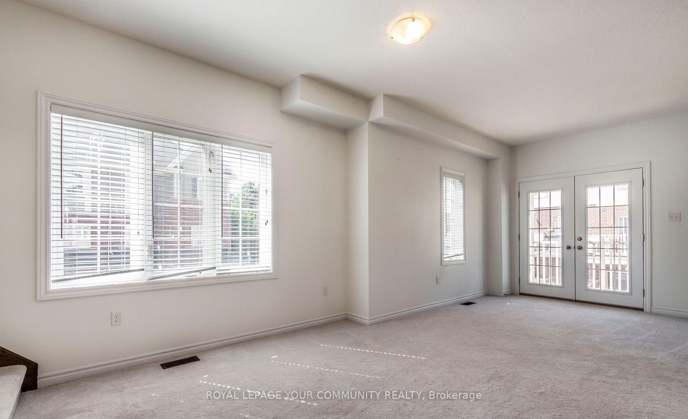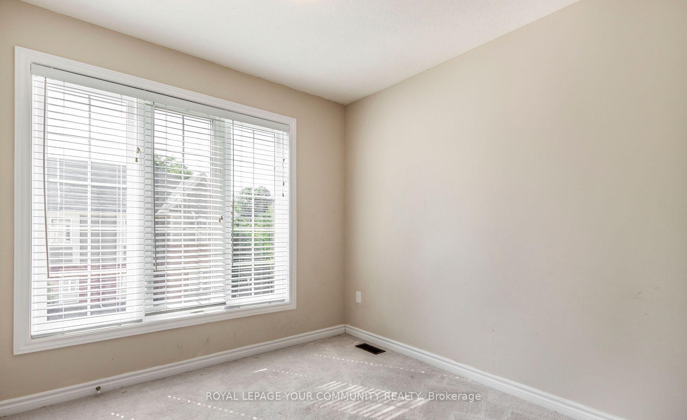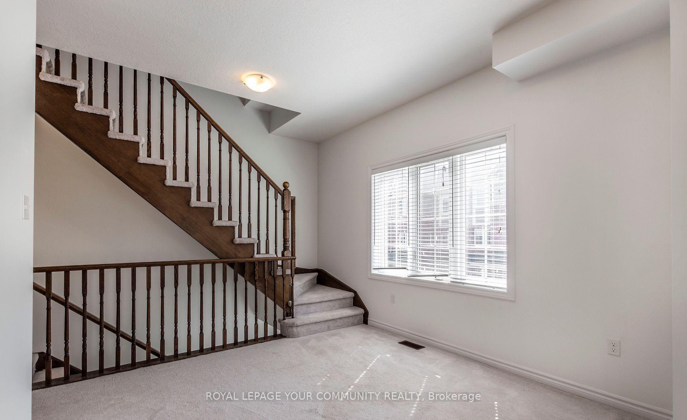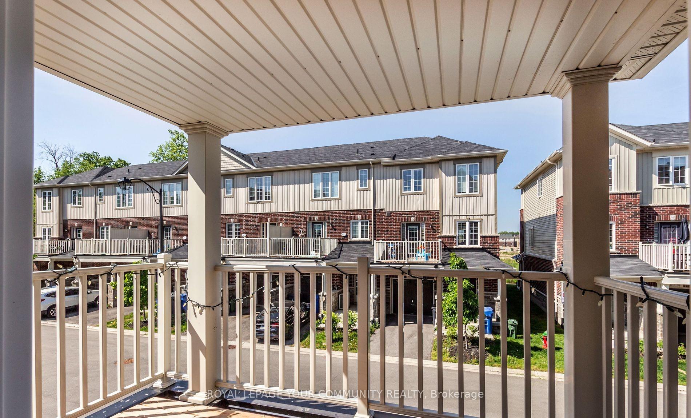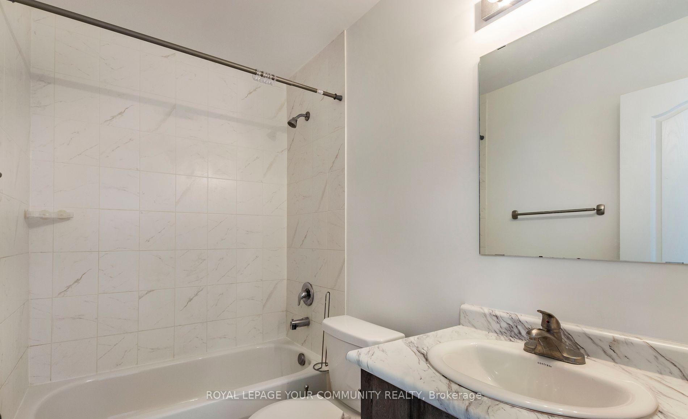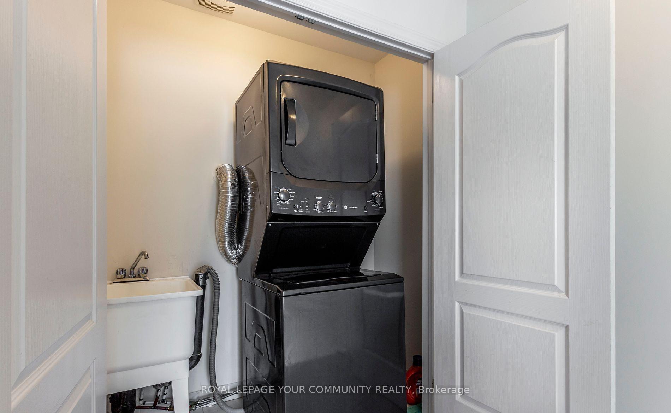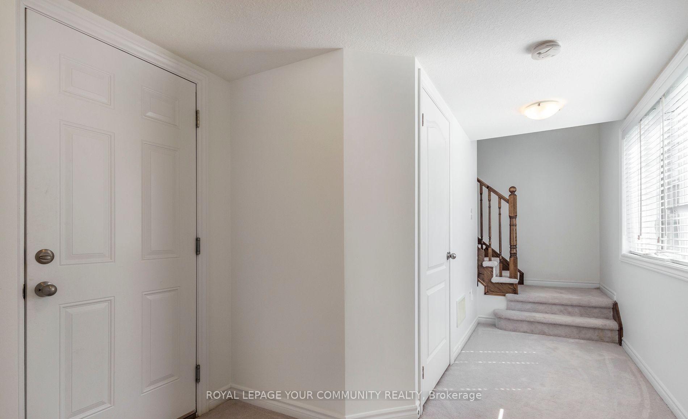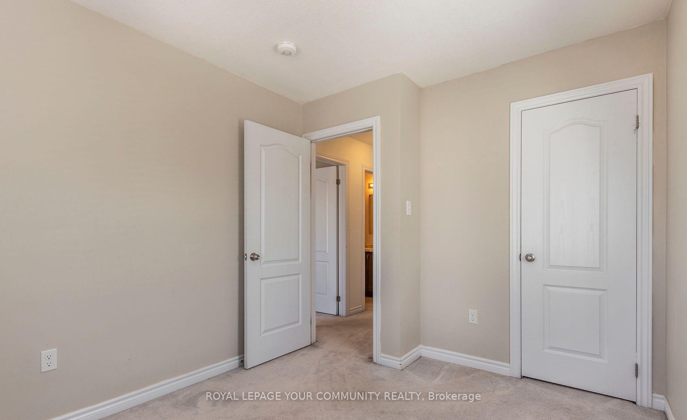$3,050
Available - For Rent
Listing ID: X9308338
88 Decorso Dr , Unit 27, Guelph, N1L 0A1, Ontario
| This beautiful 3 bedroom end unit townhome boasts tons of natural light throughout as well as 9 foot ceilings. Spacious foyer, open concept main floor with spacious living room, kitchen and dining area as well as a convenient powder room. The main floor also features a spacious open balcony. The upper level features three spacious bedrooms and a four piece bath main bath. Minutes away from most amenities, Stone Road Mall, public transit, parks & schools. |
| Price | $3,050 |
| Payment Frequency: | Monthly |
| Payment Method: | Other |
| Rental Application Required: | Y |
| Deposit Required: | Y |
| Credit Check: | Y |
| Employment Letter | Y |
| Lease Agreement | Y |
| References Required: | Y |
| Occupancy by: | Tenant |
| Address: | 88 Decorso Dr , Unit 27, Guelph, N1L 0A1, Ontario |
| Province/State: | Ontario |
| Property Management | MF Property Management |
| Condo Corporation No | WECC |
| Level | 1 |
| Unit No | 27 |
| Directions/Cross Streets: | Decorso Dr/Victoria Rd S |
| Rooms: | 6 |
| Bedrooms: | 3 |
| Bedrooms +: | |
| Kitchens: | 1 |
| Family Room: | N |
| Basement: | None |
| Furnished: | N |
| Property Type: | Condo Townhouse |
| Style: | 3-Storey |
| Exterior: | Brick |
| Garage Type: | Attached |
| Garage(/Parking)Space: | 1.00 |
| (Parking/)Drive: | Private |
| Drive Parking Spaces: | 1 |
| Park #1 | |
| Parking Type: | Owned |
| Exposure: | W |
| Balcony: | Open |
| Locker: | None |
| Pet Permited: | N |
| Approximatly Square Footage: | 1200-1399 |
| CAC Included: | Y |
| Parking Included: | Y |
| Fireplace/Stove: | N |
| Heat Source: | Gas |
| Heat Type: | Forced Air |
| Central Air Conditioning: | Central Air |
| Ensuite Laundry: | Y |
| Although the information displayed is believed to be accurate, no warranties or representations are made of any kind. |
| ROYAL LEPAGE YOUR COMMUNITY REALTY |
|
|

Mina Nourikhalichi
Broker
Dir:
416-882-5419
Bus:
905-731-2000
Fax:
905-886-7556
| Book Showing | Email a Friend |
Jump To:
At a Glance:
| Type: | Condo - Condo Townhouse |
| Area: | Wellington |
| Municipality: | Guelph |
| Neighbourhood: | Kortright Hills |
| Style: | 3-Storey |
| Beds: | 3 |
| Baths: | 2 |
| Garage: | 1 |
| Fireplace: | N |
Locatin Map:

