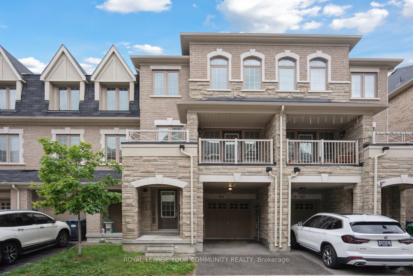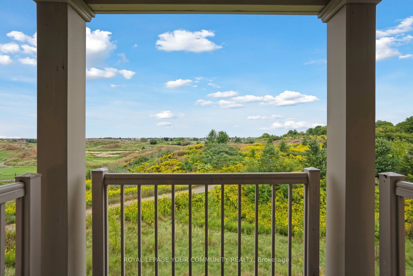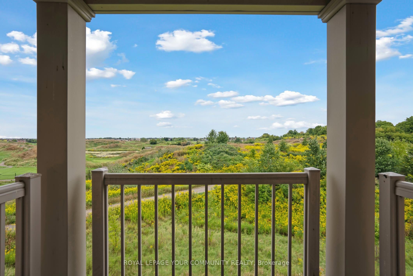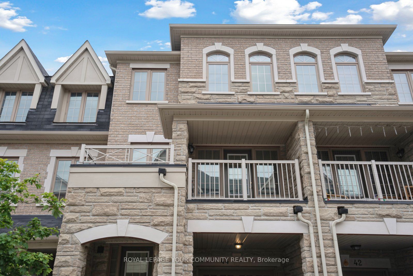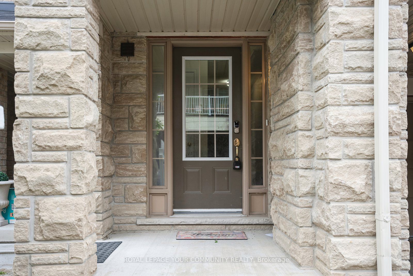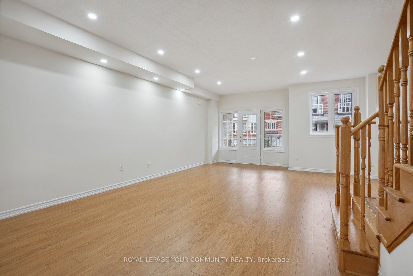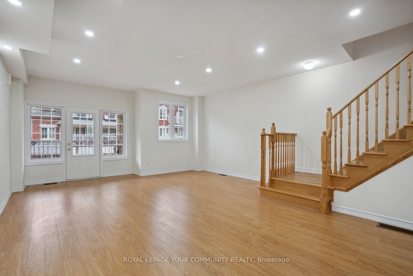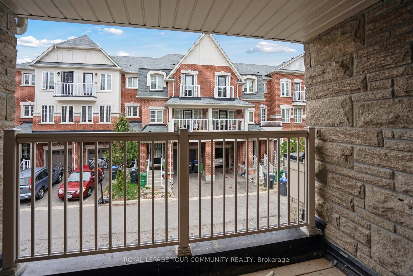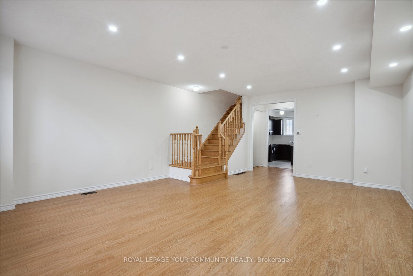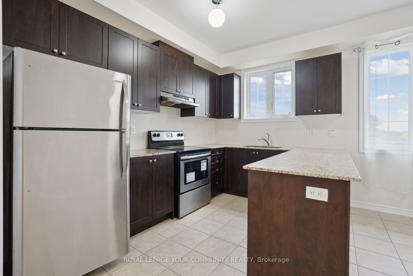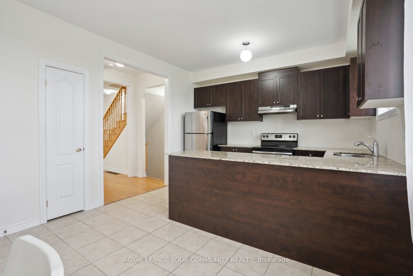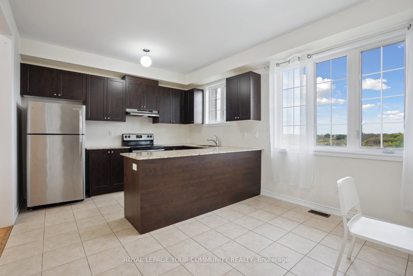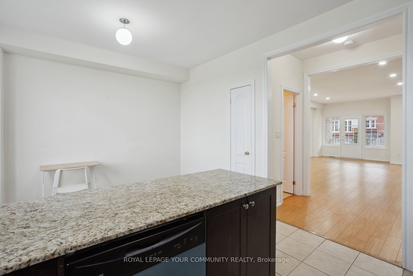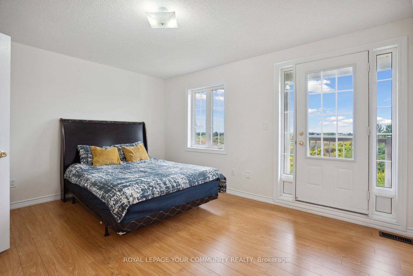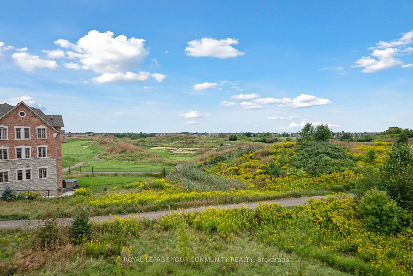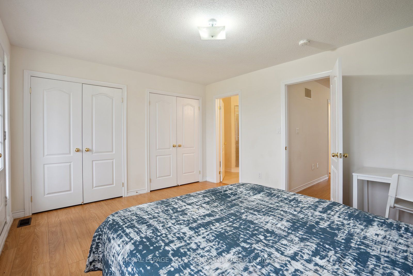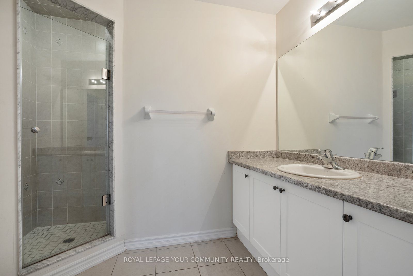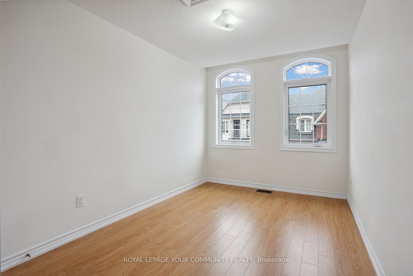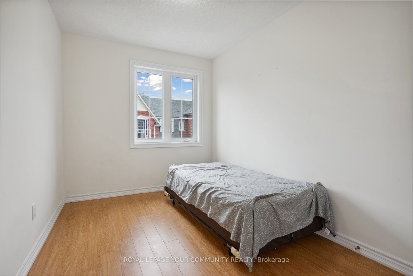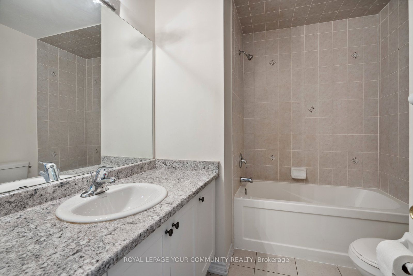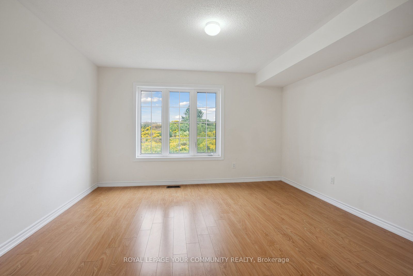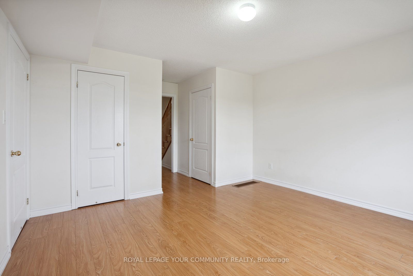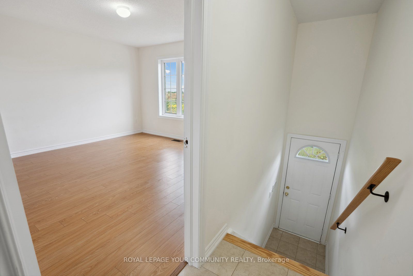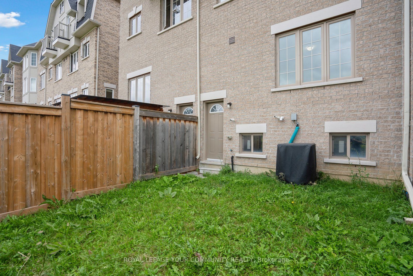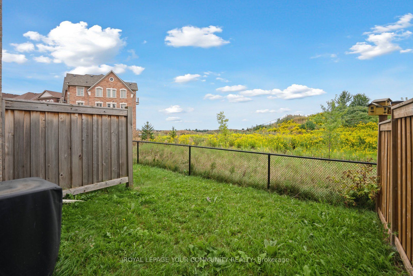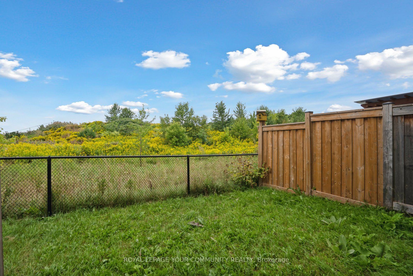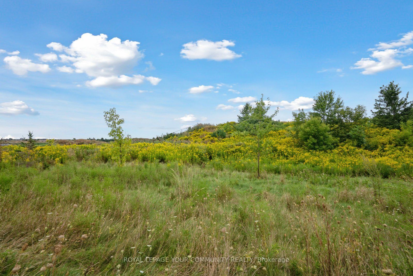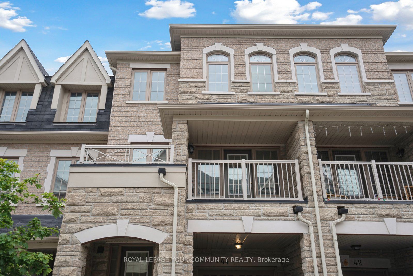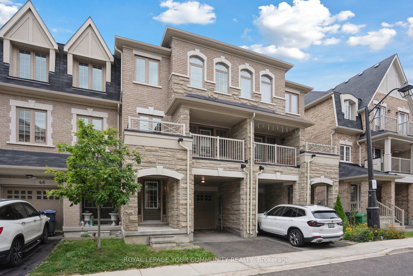$849,000
Available - For Sale
Listing ID: W9307522
44 Miami Grve , Brampton, L6Z 0H7, Ontario
| This stunning, well maintained home, built in 2018, blends modern functionality, and breathtaking views, offering a unique opportunity to own one of the largest and most sought-after properties in the area! Step into the grand main living area, flooded with natural light, and discover a spacious, open-concept layout that invites creativity, whether it's a stylish home office or an extended living space, the possibilities are endless. This home boasts 4 bright bedrooms above grade, 4 washrooms, ensuring comfort, convenience and privacy for every member of the household! The Primary Bedroom suite features a private balcony with sweeping views of the pristine golf course, creating a perfect retreat. The main level offers a private bedroom and powder room with separate entrance from backyard, ideal for a secluded guest suite, office/gym/fam rm/rec rm or a lucrative rental space. Outside, backyard overlooks the prestigious golf course, providing the perfect setting for outdoor entertaining or quiet relaxation. This Gem is Located in a prime neighborhood with quick access to fabulous amenities, highways and excellent GTA connectivity. This home offers a seamless blend of modern living, comfort and convenience! |
| Extras: CVAC is Roughed-in. Peel Condo Corp No.1042. POTL Fees Incl: Common area incl. snow removal, road repairs, and upkeep of visitor parking. |
| Price | $849,000 |
| Taxes: | $5844.17 |
| DOM | 11 |
| Occupancy by: | Vacant |
| Address: | 44 Miami Grve , Brampton, L6Z 0H7, Ontario |
| Lot Size: | 18.00 x 77.13 (Feet) |
| Directions/Cross Streets: | Heartlake & Bovaird |
| Rooms: | 6 |
| Rooms +: | 1 |
| Bedrooms: | 4 |
| Bedrooms +: | |
| Kitchens: | 1 |
| Family Room: | Y |
| Basement: | Part Fin |
| Property Type: | Att/Row/Twnhouse |
| Style: | 3-Storey |
| Exterior: | Brick, Stone |
| Garage Type: | Built-In |
| (Parking/)Drive: | Private |
| Drive Parking Spaces: | 1 |
| Pool: | None |
| Approximatly Square Footage: | 2000-2500 |
| Property Features: | Clear View, Golf, Grnbelt/Conserv, Park, Public Transit, School |
| Fireplace/Stove: | N |
| Heat Source: | Gas |
| Heat Type: | Forced Air |
| Central Air Conditioning: | Central Air |
| Laundry Level: | Main |
| Sewers: | Sewers |
| Water: | Municipal |
$
%
Years
This calculator is for demonstration purposes only. Always consult a professional
financial advisor before making personal financial decisions.
| Although the information displayed is believed to be accurate, no warranties or representations are made of any kind. |
| ROYAL LEPAGE YOUR COMMUNITY REALTY |
|
|

Mina Nourikhalichi
Broker
Dir:
416-882-5419
Bus:
905-731-2000
Fax:
905-886-7556
| Virtual Tour | Book Showing | Email a Friend |
Jump To:
At a Glance:
| Type: | Freehold - Att/Row/Twnhouse |
| Area: | Peel |
| Municipality: | Brampton |
| Neighbourhood: | Heart Lake East |
| Style: | 3-Storey |
| Lot Size: | 18.00 x 77.13(Feet) |
| Tax: | $5,844.17 |
| Beds: | 4 |
| Baths: | 4 |
| Fireplace: | N |
| Pool: | None |
Locatin Map:
Payment Calculator:

